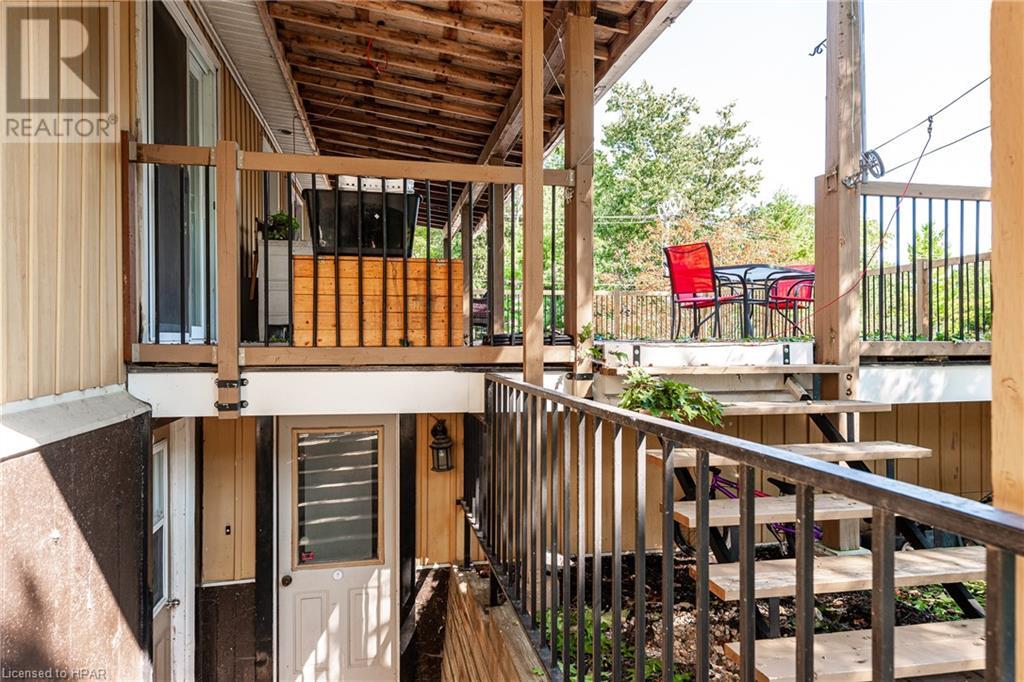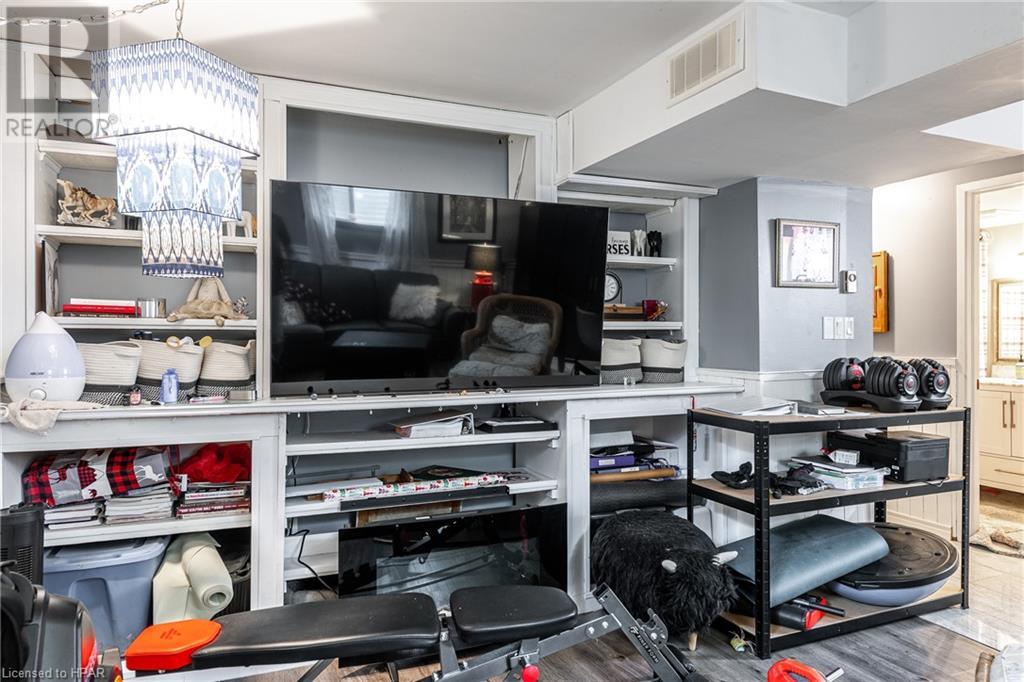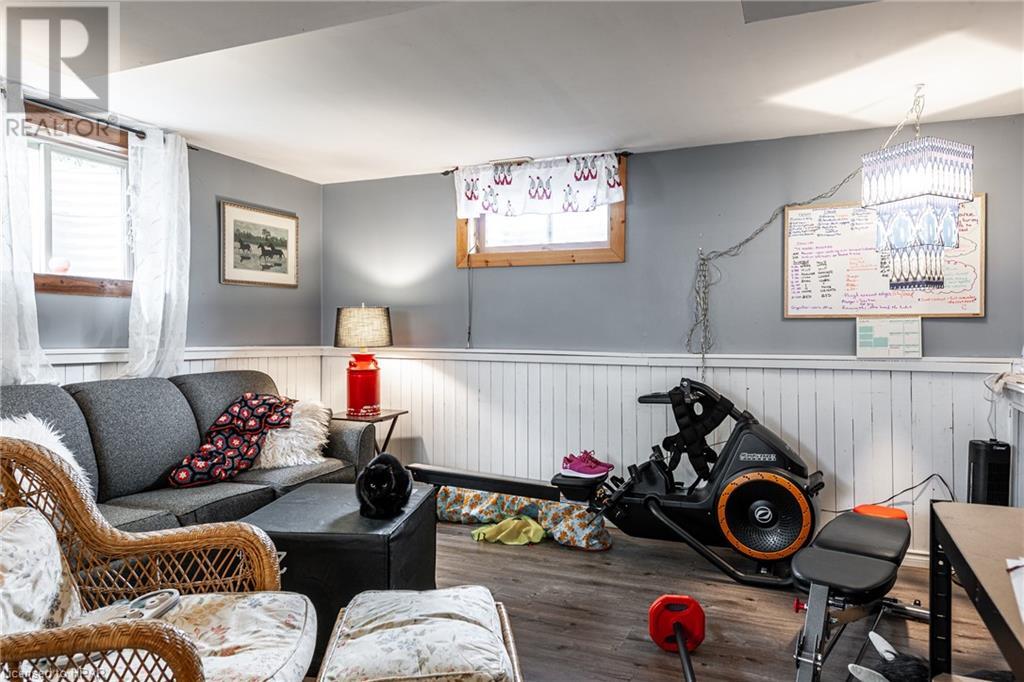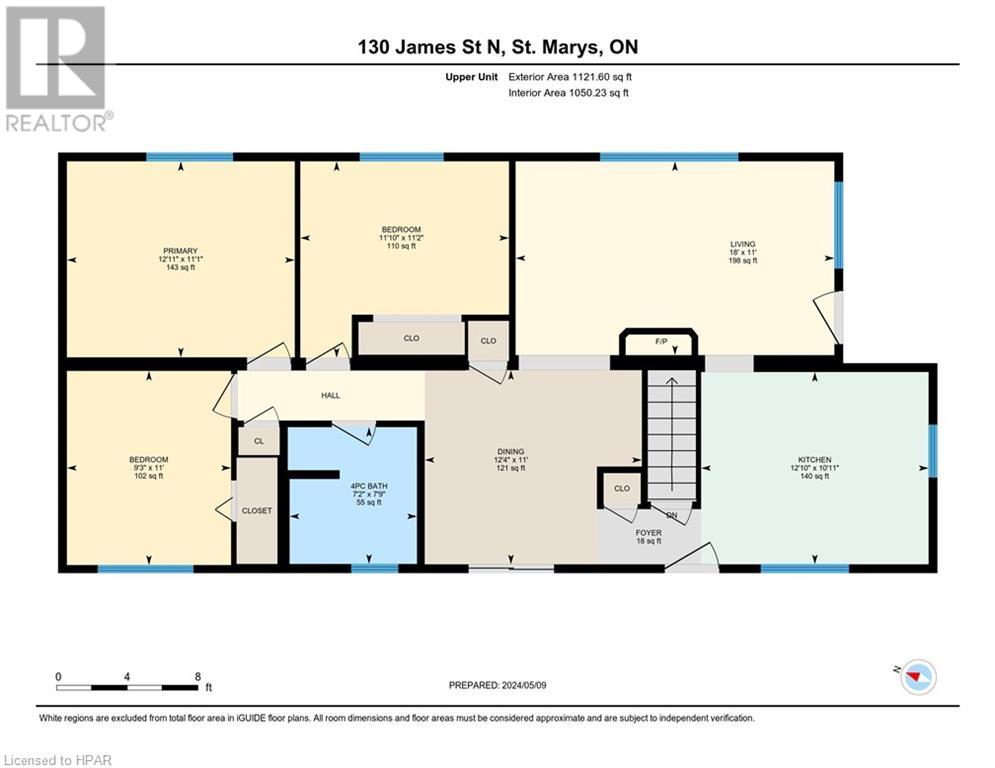130 James Street N St. Marys, Ontario N4X 1B1
$589,900
This updated raised bungalow features a versatile accessory apartment in the lower level, blending comfort and flexibility. The main floor boasts a renovated kitchen (2020) and dining area, with patio doors opening to a spacious deck above the double garage. Three bedrooms and a modernized 4-piece bathroom complete the upper unit. The walk-up basement offers a fully updated 1-bedroom, 1-bathroom apartment, featuring a renovated kitchen and bath. Both units are currently tenanted with market rents which allows for an investment opportunity. Key updates include a furnace (2016), air conditioner (2021), updated flooring, some windows, garage doors, deck improvements, and a durable 50-year steel roof. Shared laundry and storage make this property ideal for an investment or owner occupied with extra income. Conveniently located within walking distance of parks, downtown, and amenities, this home combines comfort, functionality, and prime location. Click on the virtual tour link, view the floor plans, photos, layout and YouTube link and then call your REALTOR® to schedule your private viewing of this great property! (id:55093)
Property Details
| MLS® Number | 40641695 |
| Property Type | Single Family |
| AmenitiesNearBy | Park, Place Of Worship, Playground, Schools, Shopping |
| CommunicationType | Fiber |
| CommunityFeatures | School Bus |
| EquipmentType | None, Water Heater |
| Features | Paved Driveway, In-law Suite |
| ParkingSpaceTotal | 6 |
| RentalEquipmentType | None, Water Heater |
| ViewType | River View |
Building
| BathroomTotal | 2 |
| BedroomsAboveGround | 3 |
| BedroomsBelowGround | 1 |
| BedroomsTotal | 4 |
| Appliances | Water Softener |
| ArchitecturalStyle | Raised Bungalow |
| BasementDevelopment | Partially Finished |
| BasementType | Full (partially Finished) |
| ConstructedDate | 1975 |
| ConstructionStyleAttachment | Detached |
| CoolingType | Central Air Conditioning |
| ExteriorFinish | Brick, Vinyl Siding |
| FireplacePresent | Yes |
| FireplaceTotal | 1 |
| HeatingFuel | Natural Gas |
| HeatingType | Forced Air |
| StoriesTotal | 1 |
| SizeInterior | 1122 Sqft |
| Type | House |
| UtilityWater | Municipal Water |
Parking
| Attached Garage |
Land
| Acreage | No |
| LandAmenities | Park, Place Of Worship, Playground, Schools, Shopping |
| LandscapeFeatures | Landscaped |
| Sewer | Municipal Sewage System |
| SizeDepth | 104 Ft |
| SizeFrontage | 66 Ft |
| SizeTotalText | Under 1/2 Acre |
| ZoningDescription | R2-1 |
Rooms
| Level | Type | Length | Width | Dimensions |
|---|---|---|---|---|
| Lower Level | Utility Room | 12'7'' x 15'9'' | ||
| Lower Level | Mud Room | 13'0'' x 4'10'' | ||
| Lower Level | Laundry Room | 8'7'' x 15'4'' | ||
| Lower Level | Cold Room | 10'10'' x 4'7'' | ||
| Lower Level | Mud Room | 8'11'' x 6'6'' | ||
| Lower Level | Living Room | 11'4'' x 16'1'' | ||
| Lower Level | Kitchen | 10'2'' x 13'7'' | ||
| Lower Level | Bedroom | 12'2'' x 10'1'' | ||
| Lower Level | 4pc Bathroom | Measurements not available | ||
| Main Level | Primary Bedroom | 11'1'' x 12'11'' | ||
| Main Level | Living Room | 11'0'' x 18'0'' | ||
| Main Level | Kitchen | 10'11'' x 12'10'' | ||
| Main Level | Foyer | 3'1'' x 5'11'' | ||
| Main Level | Dining Room | 11'0'' x 12'4'' | ||
| Main Level | Bedroom | 11'2'' x 11'10'' | ||
| Main Level | Bedroom | 11'0'' x 9'3'' | ||
| Main Level | 4pc Bathroom | Measurements not available |
Utilities
| Cable | Available |
| Electricity | Available |
| Natural Gas | Available |
| Telephone | Available |
https://www.realtor.ca/real-estate/27368899/130-james-street-n-st-marys
Interested?
Contact us for more information
Tristan Dundas
Broker
Branch-194 Queen St.w. Box 2649
St. Marys, Ontario N4X 1A4
Reid Dundas
Broker
Branch-194 Queen St.w. Box 2649
St. Marys, Ontario N4X 1A4




















































