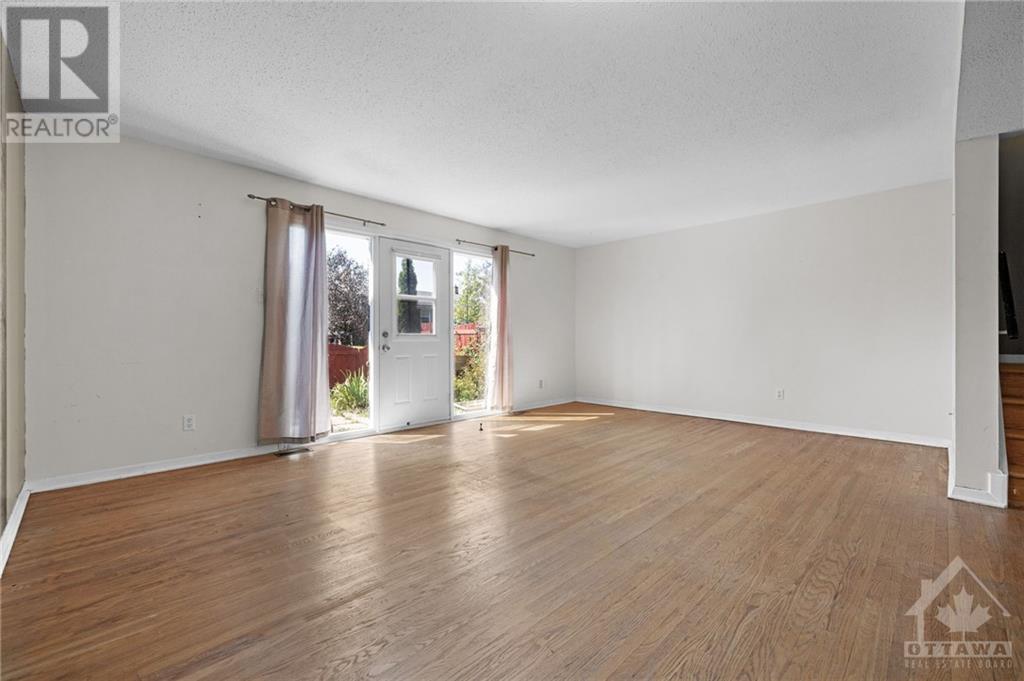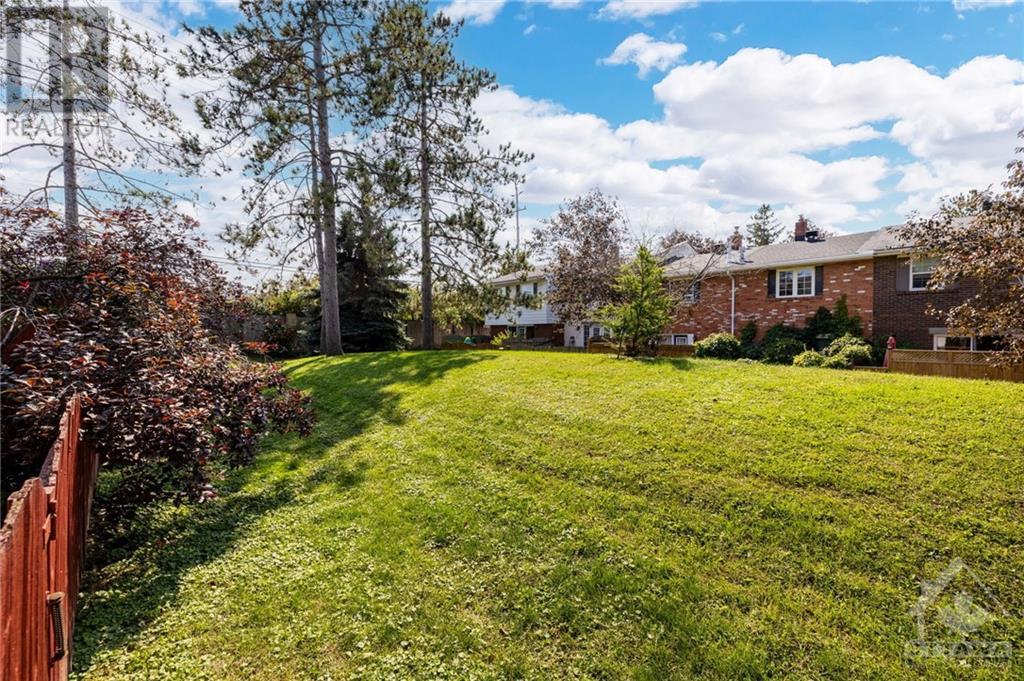1326 Cornell Street Ottawa, Ontario K2H 7M1
$420,500Maintenance, Common Area Maintenance, Other, See Remarks, Parcel of Tied Land
$178 Monthly
Maintenance, Common Area Maintenance, Other, See Remarks, Parcel of Tied Land
$178 MonthlyCharming townhouse in a family-friendly area. Finished with hardwood flooring throughout, this floor plan features a welcoming foyer, convenient half-bath by the entry, and an eat-in kitchen with ample cabinet storage. The open concept living-and-dining room is well-lit with plenty of windows overlooking the rear yard. Upstairs, there are 3 generous bedrooms and a full bathroom. The unfinished basement provides loads of storage space. Patio doors open to a well-manicured backyard with patio, garden bed, and mature shrubs against proud-red fencing. Conveniently located near parks, schools, shops, and transit. Low association fee of $178 / month covers common element insurance, management fees, and snow clearing for parking lot. Window's aprox. 1997, roof aprox. 10-15 years. Parking #27. (id:55093)
Property Details
| MLS® Number | 1410326 |
| Property Type | Single Family |
| Neigbourhood | Redwood Park |
| AmenitiesNearBy | Public Transit, Recreation Nearby, Shopping |
| ParkingSpaceTotal | 1 |
Building
| BathroomTotal | 2 |
| BedroomsAboveGround | 3 |
| BedroomsTotal | 3 |
| Appliances | Refrigerator, Dishwasher, Dryer, Hood Fan, Microwave, Stove, Washer |
| BasementDevelopment | Unfinished |
| BasementType | Full (unfinished) |
| ConstructedDate | 1972 |
| ConstructionMaterial | Wood Frame |
| CoolingType | Central Air Conditioning |
| ExteriorFinish | Stucco |
| Fixture | Drapes/window Coverings |
| FlooringType | Hardwood, Tile |
| FoundationType | Poured Concrete |
| HalfBathTotal | 1 |
| HeatingFuel | Natural Gas |
| HeatingType | Forced Air |
| StoriesTotal | 2 |
| Type | Row / Townhouse |
| UtilityWater | Municipal Water |
Parking
| Surfaced |
Land
| Acreage | No |
| FenceType | Fenced Yard |
| LandAmenities | Public Transit, Recreation Nearby, Shopping |
| Sewer | Municipal Sewage System |
| SizeDepth | 68 Ft ,9 In |
| SizeFrontage | 20 Ft |
| SizeIrregular | 19.98 Ft X 68.73 Ft |
| SizeTotalText | 19.98 Ft X 68.73 Ft |
| ZoningDescription | R4n |
Rooms
| Level | Type | Length | Width | Dimensions |
|---|---|---|---|---|
| Second Level | Primary Bedroom | 10'7" x 13'9" | ||
| Second Level | Bedroom | 9'2" x 9'8" | ||
| Second Level | Bedroom | 9'1" x 9'4" | ||
| Second Level | 3pc Bathroom | Measurements not available | ||
| Lower Level | Laundry Room | Measurements not available | ||
| Lower Level | Recreation Room | 18'2" x 22'0" | ||
| Main Level | Foyer | Measurements not available | ||
| Main Level | Living Room | 12'0" x 19'0" | ||
| Main Level | Dining Room | 12'1" x 7'4" | ||
| Main Level | Kitchen | 13'4" x 10'7" | ||
| Main Level | 2pc Bathroom | Measurements not available |
https://www.realtor.ca/real-estate/27367872/1326-cornell-street-ottawa-redwood-park
Interested?
Contact us for more information
Jenna Swinwood
Broker of Record
700 Eagleson Rd, Unit 105-110
Kanata, Ontario K2M 2G9



























