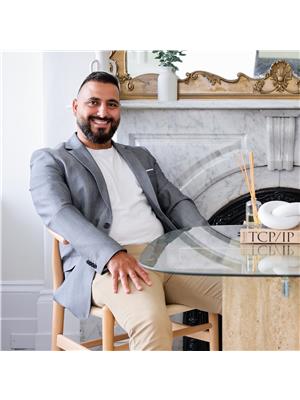134 Davinci Boulevard Hamilton, Ontario L9B 0C3
$999,900
Welcome to this stunning 2-storey detached home offering 2,910 sq ft of beautifully designed living space in a prime location. This spacious home features 4 generously sized bedrooms and 3.5 bathrooms, including a convenient Jack & Jill bathroom shared between two of the bedrooms. The upper level also boasts a practical laundry room, adding ease to everyday living. The main floor is thoughtfully laid out with a bright and open flow, featuring a formal living room, elegant dining room, and a cozy family room complete with custom-built entertainment cabinetry—perfect for relaxing or hosting guests. Located in a highly sought-after neighbourhood, this home offers both comfort and convenience, making it the ideal place to raise a family and create lasting memories. (id:55093)
Property Details
| MLS® Number | 40752918 |
| Property Type | Single Family |
| Amenities Near By | Schools, Shopping |
| Equipment Type | Other |
| Features | Crushed Stone Driveway |
| Parking Space Total | 4 |
| Rental Equipment Type | Other |
Building
| Bathroom Total | 4 |
| Bedrooms Above Ground | 4 |
| Bedrooms Total | 4 |
| Architectural Style | 2 Level |
| Basement Development | Unfinished |
| Basement Type | Full (unfinished) |
| Constructed Date | 2013 |
| Construction Style Attachment | Detached |
| Cooling Type | Central Air Conditioning |
| Exterior Finish | Brick, Stone, Stucco |
| Foundation Type | Poured Concrete |
| Half Bath Total | 1 |
| Heating Fuel | Natural Gas |
| Heating Type | Forced Air |
| Stories Total | 2 |
| Size Interior | 2,910 Ft2 |
| Type | House |
| Utility Water | Municipal Water |
Parking
| Attached Garage |
Land
| Acreage | No |
| Land Amenities | Schools, Shopping |
| Sewer | Municipal Sewage System |
| Size Depth | 107 Ft |
| Size Frontage | 39 Ft |
| Size Total Text | Under 1/2 Acre |
| Zoning Description | R1 |
Rooms
| Level | Type | Length | Width | Dimensions |
|---|---|---|---|---|
| Second Level | Laundry Room | Measurements not available | ||
| Second Level | 3pc Bathroom | Measurements not available | ||
| Second Level | 4pc Bathroom | Measurements not available | ||
| Second Level | Bedroom | 12'9'' x 10'0'' | ||
| Second Level | Bedroom | 12'1'' x 12'3'' | ||
| Second Level | Bedroom | 14'4'' x 15'8'' | ||
| Second Level | Full Bathroom | Measurements not available | ||
| Second Level | Primary Bedroom | 16'5'' x 15'6'' | ||
| Main Level | 2pc Bathroom | Measurements not available | ||
| Main Level | Family Room | 14'4'' x 12'4'' | ||
| Main Level | Eat In Kitchen | 14'4'' x 15'8'' | ||
| Main Level | Dining Room | 13'10'' x 11'0'' | ||
| Main Level | Living Room | 14'8'' x 9'6'' |
https://www.realtor.ca/real-estate/28627745/134-davinci-boulevard-hamilton
Contact Us
Contact us for more information

Matthew Adeh
Broker
(905) 575-7217
http//www.teamgrande.com
1595 Upper James St Unit 4b
Hamilton, Ontario L9B 0H7
(905) 575-5478
(905) 575-7217
www.remaxescarpment.com/

Daniel Younan
Broker
(905) 575-7217
Unit 101 1595 Upper James St.
Hamilton, Ontario L9B 0H7
(905) 575-5478
(905) 575-7217
www.remaxescarpment.com/
































