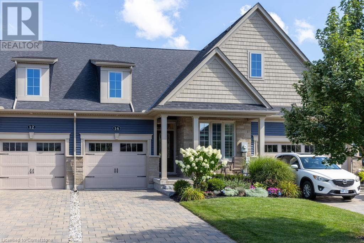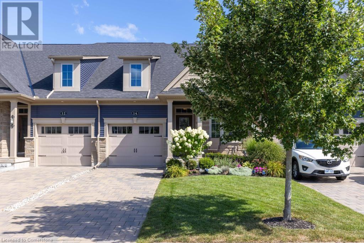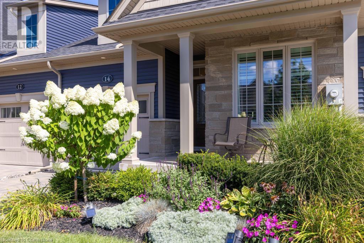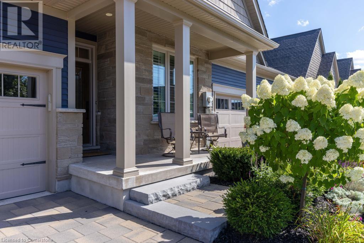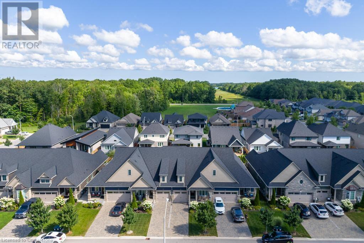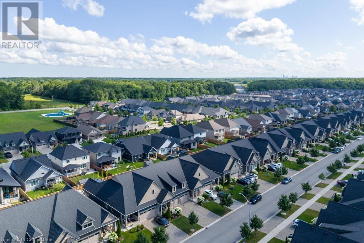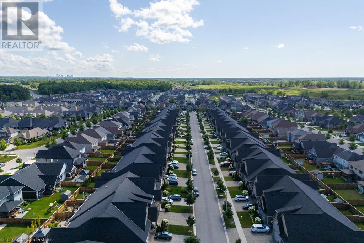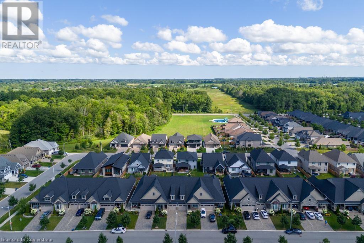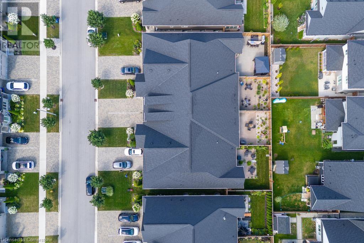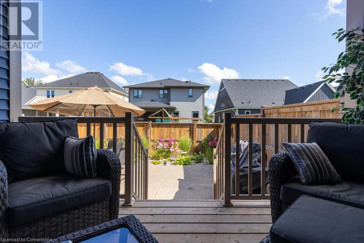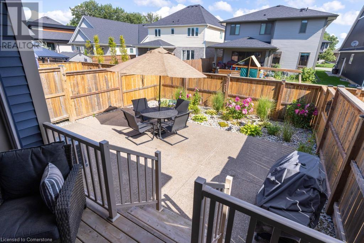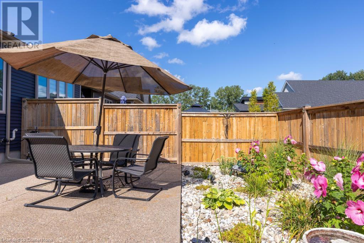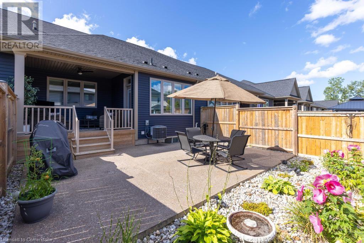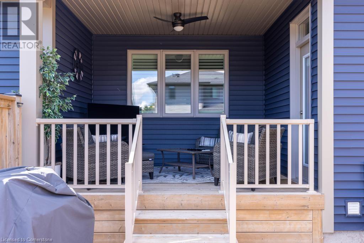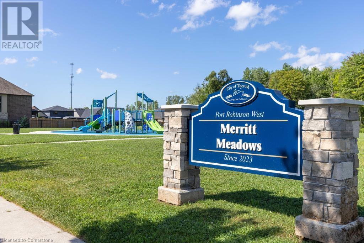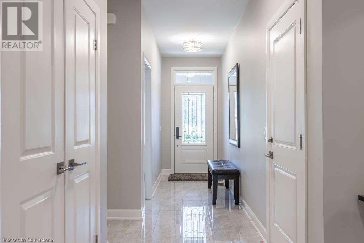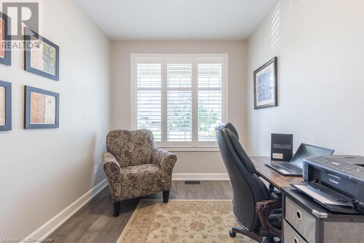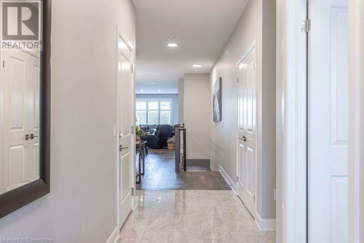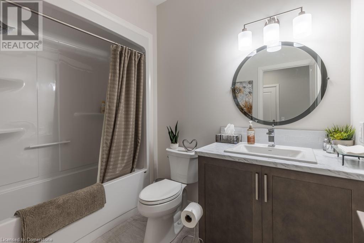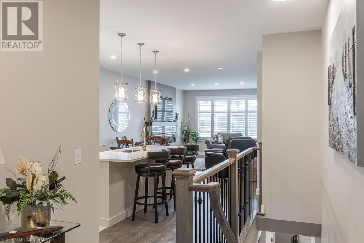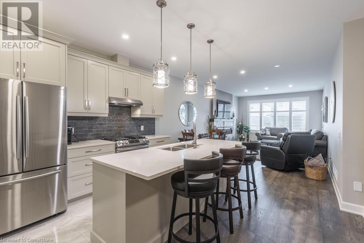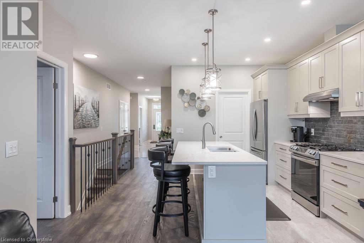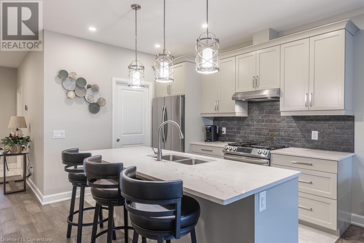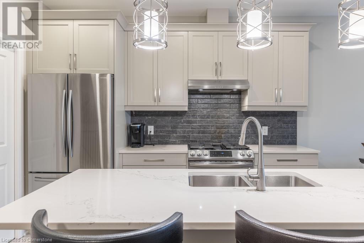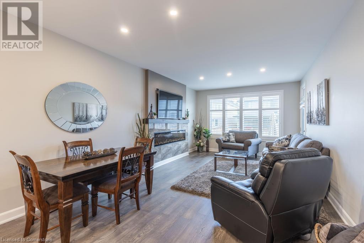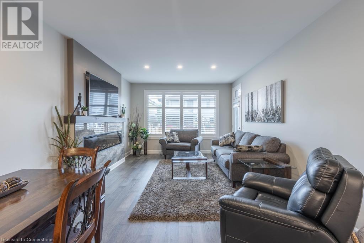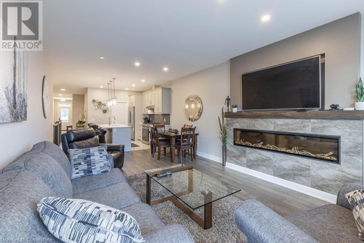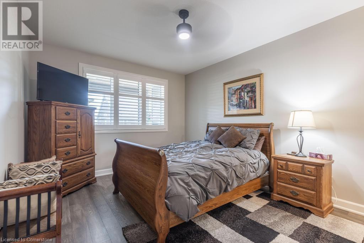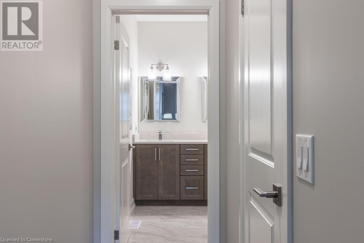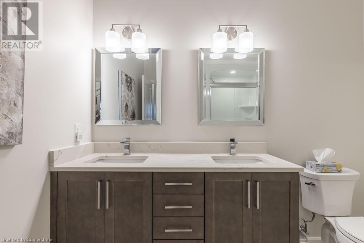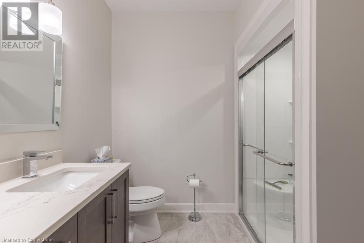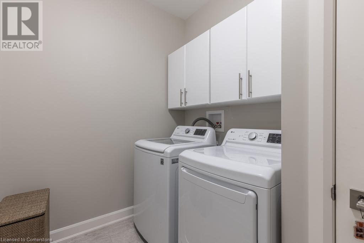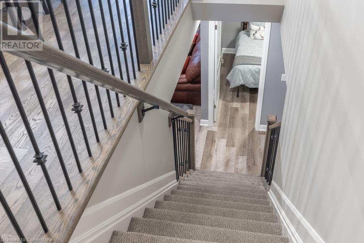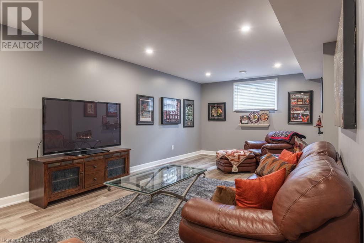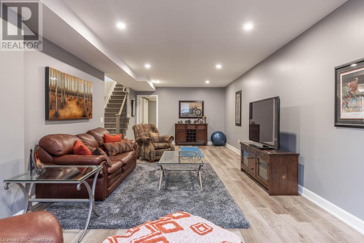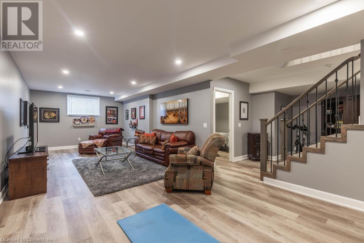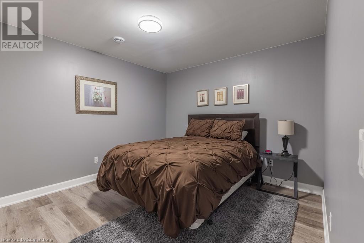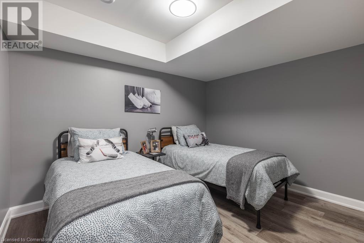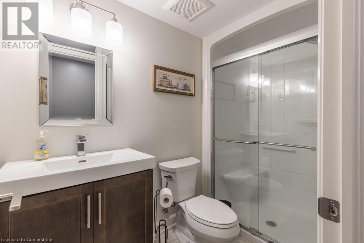14 Campbell Street Thorold, Ontario L2V 0J3
$795,000
Welcome to your dream home in the coveted Merritt Meadows community! This Rinaldi-built luxury bungalow townhome perfectly blends elegance and comfort. The thoughtfully designed layout includes two main-floor bedrooms, two full bathrooms, and convenient laundry. The open-concept kitchen features premium cabinetry, a stylish backsplash, quartz countertops, and an expansive island for entertaining. The master suite is a retreat with an ensuite bathroom, walk-in shower, double sinks, and a spacious walk-in closet. Neutral hardwood flooring extends from the master bedroom to the great room, dining room, hallway, and front office/bedroom. The fully finished custom lower level (2021) adds two more bedrooms, a full bathroom, and a large recreation room, ideal for gatherings or a home theater. Step outside to your private courtyard with a covered rear deck, low-maintenance backyard, aggregate patio, and manicured gardens. Additional highlights include a front porch, single-car garage with inside entry, custom rod iron railings, and a double gas line for your BBQ or outdoor fireplace. Experience unparalleled quality and craftsmanship at Merritt Meadows! (id:55093)
Property Details
| MLS® Number | 40752640 |
| Property Type | Single Family |
| Amenities Near By | Golf Nearby, Park, Schools, Shopping |
| Community Features | Quiet Area |
| Equipment Type | Water Heater |
| Features | Conservation/green Belt, Sump Pump, Automatic Garage Door Opener |
| Parking Space Total | 3 |
| Rental Equipment Type | Water Heater |
| Structure | Porch |
Building
| Bathroom Total | 3 |
| Bedrooms Above Ground | 2 |
| Bedrooms Below Ground | 2 |
| Bedrooms Total | 4 |
| Appliances | Water Meter, Washer |
| Architectural Style | Bungalow |
| Basement Development | Finished |
| Basement Type | Full (finished) |
| Constructed Date | 2020 |
| Construction Style Attachment | Attached |
| Cooling Type | Central Air Conditioning |
| Exterior Finish | Stone, Vinyl Siding |
| Fire Protection | Smoke Detectors |
| Fireplace Fuel | Electric |
| Fireplace Present | Yes |
| Fireplace Total | 1 |
| Fireplace Type | Other - See Remarks |
| Foundation Type | Poured Concrete |
| Heating Fuel | Natural Gas |
| Heating Type | Forced Air |
| Stories Total | 1 |
| Size Interior | 1,317 Ft2 |
| Type | Row / Townhouse |
| Utility Water | Municipal Water |
Parking
| Attached Garage |
Land
| Access Type | Highway Access, Highway Nearby |
| Acreage | No |
| Land Amenities | Golf Nearby, Park, Schools, Shopping |
| Sewer | Municipal Sewage System |
| Size Depth | 115 Ft |
| Size Frontage | 26 Ft |
| Size Total Text | Under 1/2 Acre |
| Zoning Description | R3-3 |
Rooms
| Level | Type | Length | Width | Dimensions |
|---|---|---|---|---|
| Lower Level | 3pc Bathroom | 4'11'' x 8'5'' | ||
| Lower Level | Bedroom | 12'11'' x 11'7'' | ||
| Lower Level | Bedroom | 11'10'' x 10'1'' | ||
| Lower Level | Family Room | 12'10'' x 32'9'' | ||
| Main Level | 3pc Bathroom | 4'7'' x 8'2'' | ||
| Main Level | Laundry Room | 8'11'' x 5'10'' | ||
| Main Level | 4pc Bathroom | 5'7'' x 9'2'' | ||
| Main Level | Bedroom | 9'0'' x 14'2'' | ||
| Main Level | Primary Bedroom | 11'7'' x 23'7'' | ||
| Main Level | Kitchen | 13'5'' x 11'11'' | ||
| Main Level | Dining Room | 13'1'' x 6'7'' | ||
| Main Level | Living Room | 13'1'' x 14'9'' |
Utilities
| Cable | Available |
https://www.realtor.ca/real-estate/28624283/14-campbell-street-thorold
Contact Us
Contact us for more information
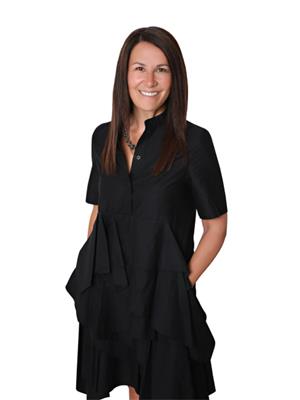
Terri Chow
Salesperson
#2a-1595 Upper James Street
Hamilton, Ontario L9B 0H7
(905) 575-5478
www.remaxescarpment.com/

