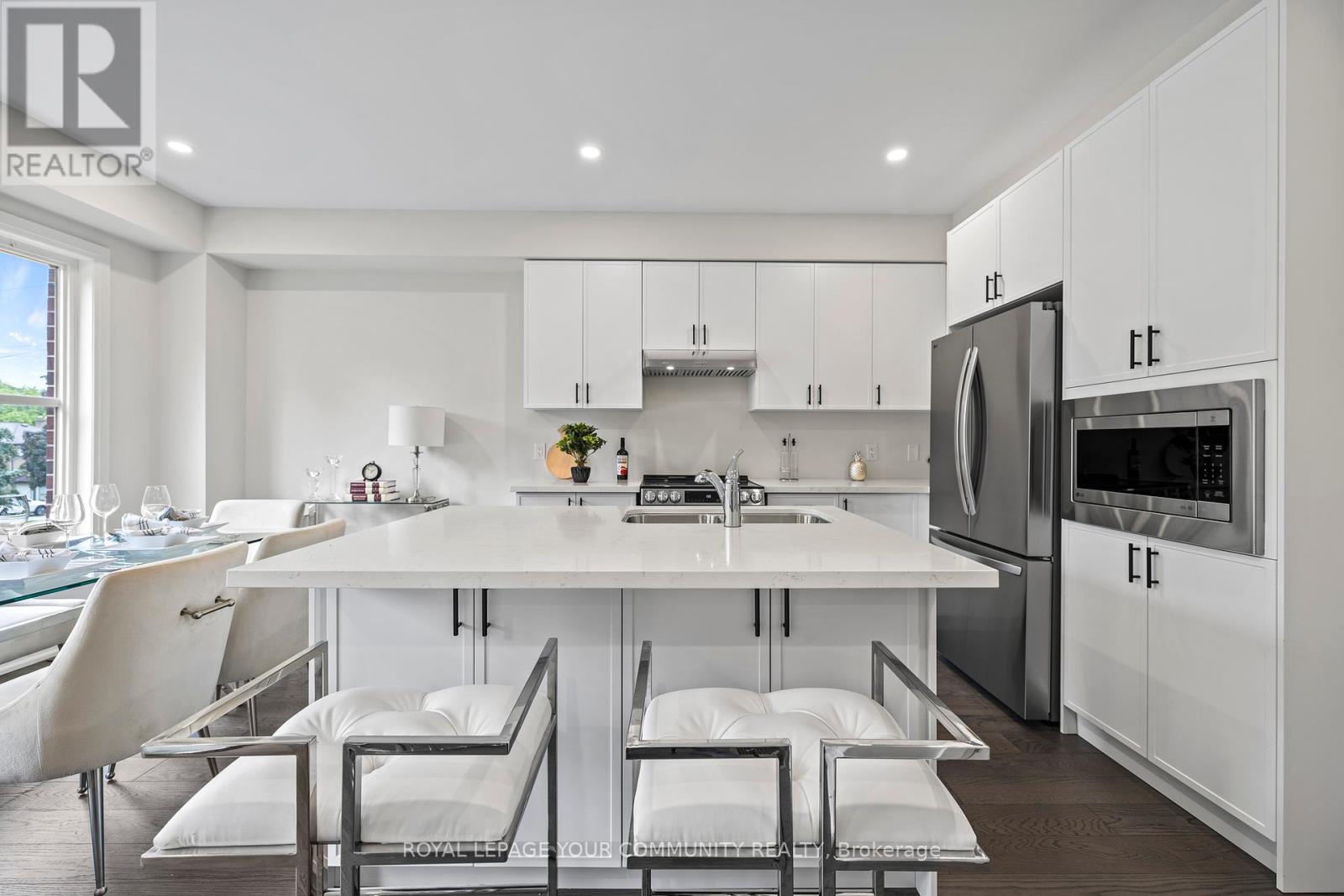14 Deer Park Lane Markham (Old Markham Village), Ontario L3P 2B5
5 Bedroom
6 Bathroom
Fireplace
Central Air Conditioning
Forced Air
$1,788,800
Location, Location, 5 bed, 6 bath home, fully custom, engineered hardwood throughout, chef style luxury kitchen, walk up basement, fully custom home, steps from every amenity, steps from GO Train. **** EXTRAS **** True luxury, 4 + 1 bed, 5 bath, separate entrance, s/s appliances, too much to list. (id:55093)
Property Details
| MLS® Number | N8454006 |
| Property Type | Single Family |
| Community Name | Old Markham Village |
| ParkingSpaceTotal | 2 |
Building
| BathroomTotal | 6 |
| BedroomsAboveGround | 4 |
| BedroomsBelowGround | 1 |
| BedroomsTotal | 5 |
| BasementDevelopment | Finished |
| BasementFeatures | Walk-up |
| BasementType | N/a (finished) |
| ConstructionStyleAttachment | Semi-detached |
| CoolingType | Central Air Conditioning |
| ExteriorFinish | Brick |
| FireplacePresent | Yes |
| FlooringType | Hardwood, Tile, Vinyl |
| HalfBathTotal | 1 |
| HeatingFuel | Natural Gas |
| HeatingType | Forced Air |
| StoriesTotal | 3 |
| Type | House |
| UtilityWater | Municipal Water |
Parking
| Garage |
Land
| Acreage | No |
| Sewer | Sanitary Sewer |
| SizeDepth | 83 Ft ,6 In |
| SizeFrontage | 29 Ft ,6 In |
| SizeIrregular | 29.55 X 83.54 Ft ; Easement |
| SizeTotalText | 29.55 X 83.54 Ft ; Easement |
Rooms
| Level | Type | Length | Width | Dimensions |
|---|---|---|---|---|
| Second Level | Bedroom 2 | 3.65 m | 3 m | 3.65 m x 3 m |
| Second Level | Bedroom 3 | 3.35 m | 3.5 m | 3.35 m x 3.5 m |
| Second Level | Bedroom 4 | 3.35 m | 3 m | 3.35 m x 3 m |
| Second Level | Laundry Room | 2 m | Measurements not available x 2 m | |
| Third Level | Primary Bedroom | 4.41 m | 4.47 m | 4.41 m x 4.47 m |
| Lower Level | Bedroom | 3.04 m | 3.35 m | 3.04 m x 3.35 m |
| Lower Level | Family Room | Measurements not available | ||
| Main Level | Family Room | 4.87 m | 3.9 m | 4.87 m x 3.9 m |
| Main Level | Kitchen | 3.35 m | 3.04 m | 3.35 m x 3.04 m |
| Main Level | Dining Room | 3.35 m | 2.74 m | 3.35 m x 2.74 m |
Interested?
Contact us for more information
Eugenio Sturino
Salesperson
Royal LePage Your Community Realty
9411 Jane Street
Vaughan, Ontario L6A 4J3
9411 Jane Street
Vaughan, Ontario L6A 4J3



































