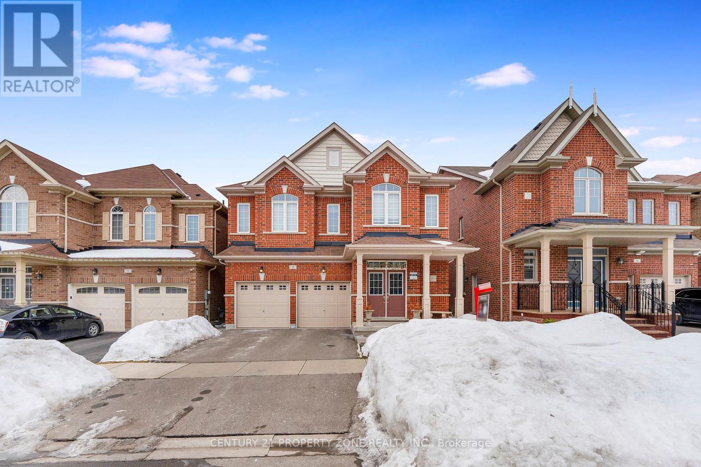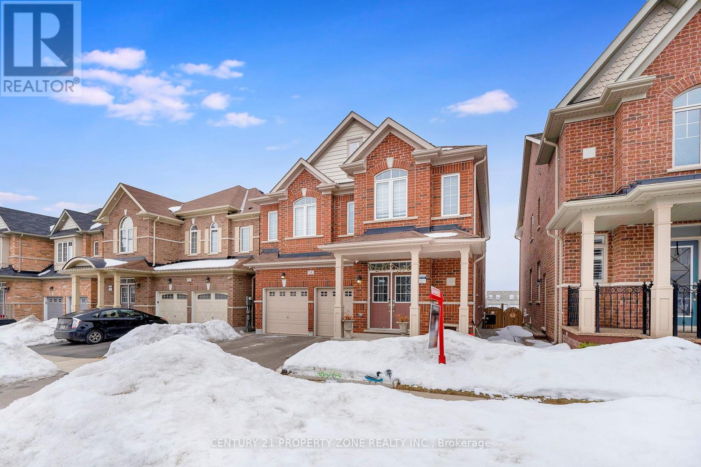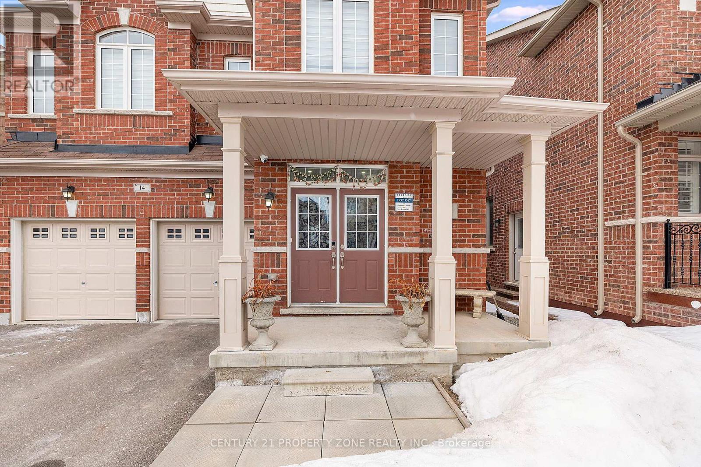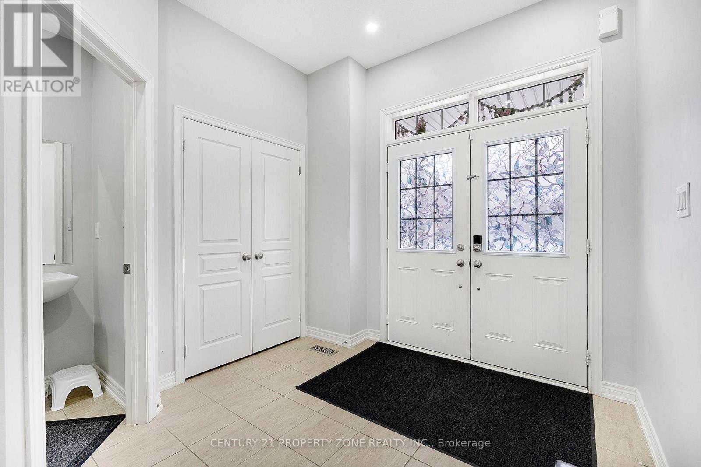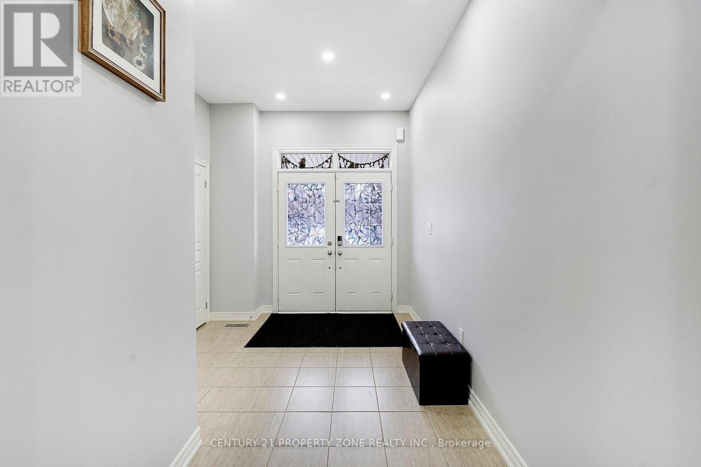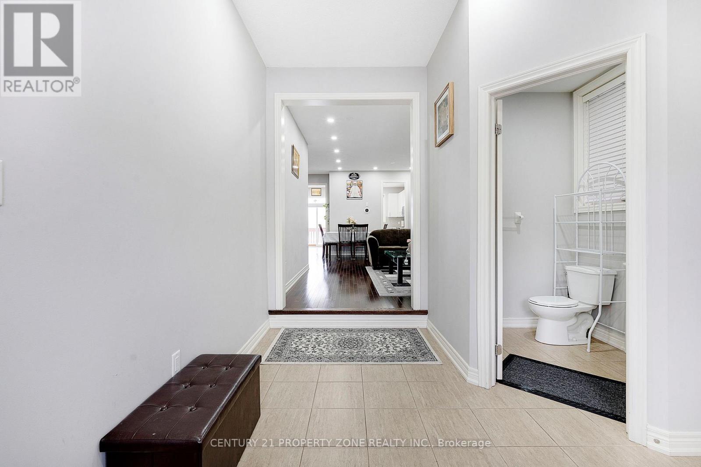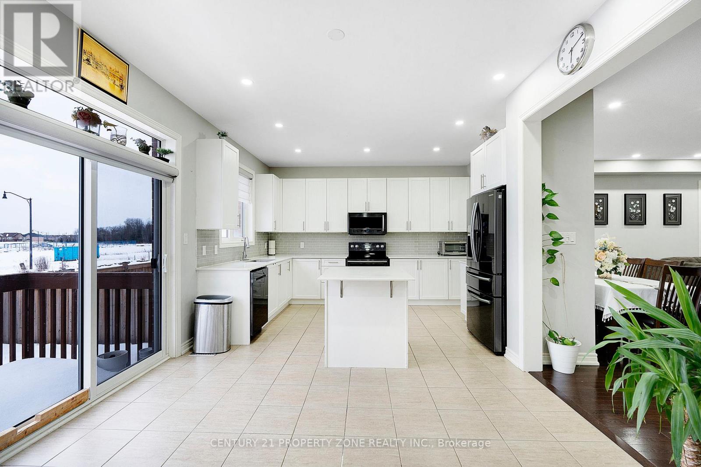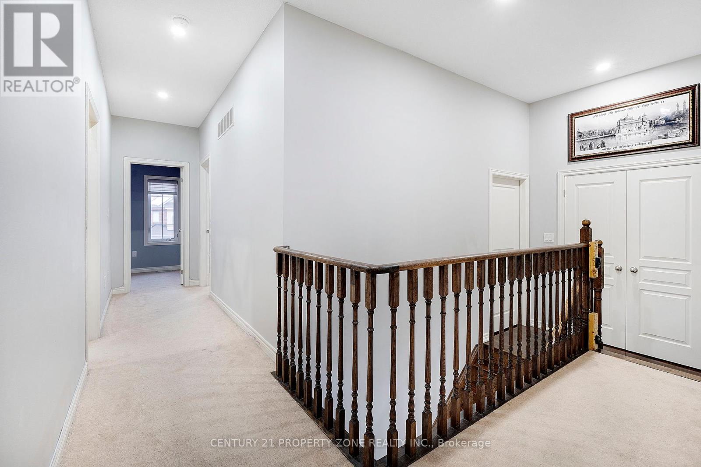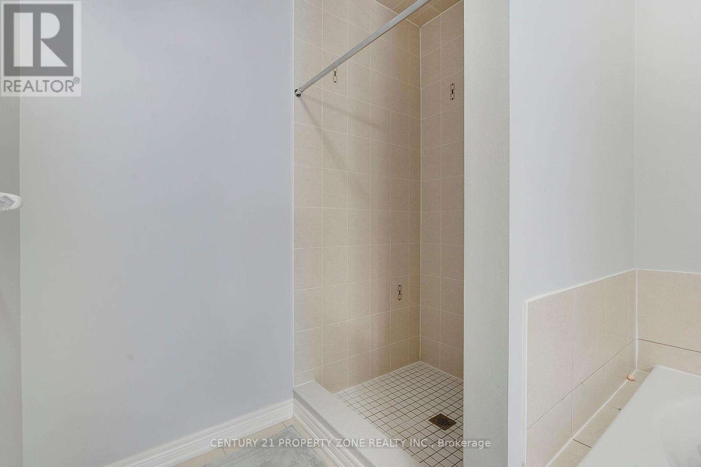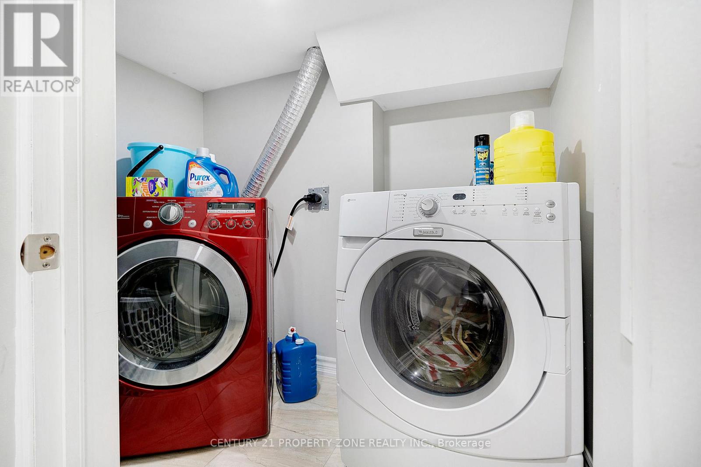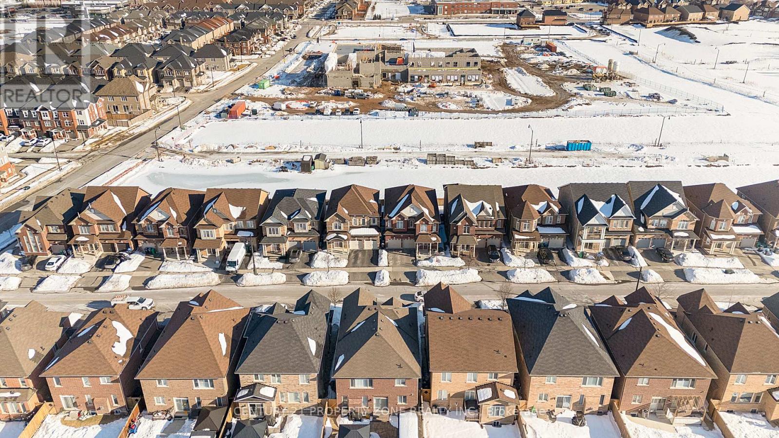14 Haverstock Crescent Brampton, Ontario L7A 4C9
$1,450,000
Gorgeous 4+2 Bedroom DETACHED Home with Bright Self-Contained Basement! Welcome to 14 HAVERSTOCKCRES, A perfect home for modern family living! The home offers a separate dining area, family area, and living area, providing plenty of space for relaxation. The family-sized kitchen is a dream, complete with a free-standing island ideal for meal prep and casual dining. There's also a convenient laundry room on the upper level. This Home Features 4 spacious bedrooms, each with its own attached washroom, the main and upper levels boast 9-ft ceilings, creating a bright and airy atmosphere. The master bedroom is a true retreat, with a 10-ft ceiling and two walk-in closet strulya dream space. The self-contained 2-bedroom basement suite is filled with natural light, offering extra living space or income potential. Located in a sought-after neighborhood, this home combines luxury, functionality, and value. Don't miss out on this beauty homes like this don't last long! (id:55093)
Property Details
| MLS® Number | W11997996 |
| Property Type | Single Family |
| Community Name | Northwest Brampton |
| Amenities Near By | Public Transit |
| Parking Space Total | 5 |
Building
| Bathroom Total | 5 |
| Bedrooms Above Ground | 4 |
| Bedrooms Below Ground | 2 |
| Bedrooms Total | 6 |
| Age | 0 To 5 Years |
| Appliances | Dishwasher, Dryer, Two Stoves, Two Washers, Two Refrigerators |
| Basement Development | Finished |
| Basement Features | Separate Entrance |
| Basement Type | N/a (finished) |
| Construction Style Attachment | Detached |
| Cooling Type | Central Air Conditioning |
| Exterior Finish | Brick |
| Fireplace Present | Yes |
| Flooring Type | Laminate, Hardwood, Ceramic, Carpeted |
| Half Bath Total | 1 |
| Heating Fuel | Natural Gas |
| Heating Type | Forced Air |
| Stories Total | 2 |
| Size Interior | 2,500 - 3,000 Ft2 |
| Type | House |
| Utility Water | Municipal Water |
Parking
| Garage |
Land
| Acreage | No |
| Land Amenities | Public Transit |
| Sewer | Sanitary Sewer |
| Size Depth | 89 Ft ,6 In |
| Size Frontage | 38 Ft ,1 In |
| Size Irregular | 38.1 X 89.5 Ft ; ~~ 4+2 Bedrroms + 5 Washrooms~ Amazing~~ |
| Size Total Text | 38.1 X 89.5 Ft ; ~~ 4+2 Bedrroms + 5 Washrooms~ Amazing~~|under 1/2 Acre |
| Zoning Description | ~~ Stunning Basement To Die For ~~ |
Rooms
| Level | Type | Length | Width | Dimensions |
|---|---|---|---|---|
| Second Level | Eating Area | 3.66 m | 2.74 m | 3.66 m x 2.74 m |
| Second Level | Primary Bedroom | 4.63 m | 5.18 m | 4.63 m x 5.18 m |
| Second Level | Bedroom 2 | 4.06 m | 3.2 m | 4.06 m x 3.2 m |
| Second Level | Bedroom 3 | 3.46 m | 3.81 m | 3.46 m x 3.81 m |
| Second Level | Bedroom 4 | 3.71 m | 3.81 m | 3.71 m x 3.81 m |
| Basement | Bedroom | 3.3 m | 3.1 m | 3.3 m x 3.1 m |
| Basement | Recreational, Games Room | 3.5 m | 5.2 m | 3.5 m x 5.2 m |
| Basement | Bedroom | 3.25 m | 3 m | 3.25 m x 3 m |
| Main Level | Dining Room | 3.47 m | 6.25 m | 3.47 m x 6.25 m |
| Main Level | Family Room | 3.67 m | 4.57 m | 3.67 m x 4.57 m |
| Main Level | Kitchen | 2.74 m | 4.12 m | 2.74 m x 4.12 m |
Contact Us
Contact us for more information

Rajat Saggar
Salesperson
(416) 617-1008
www.facebook.com/rajat.saggar.9
8975 Mcclaughlin Rd #6
Brampton, Ontario L6Y 0Z6
(647) 910-9999

