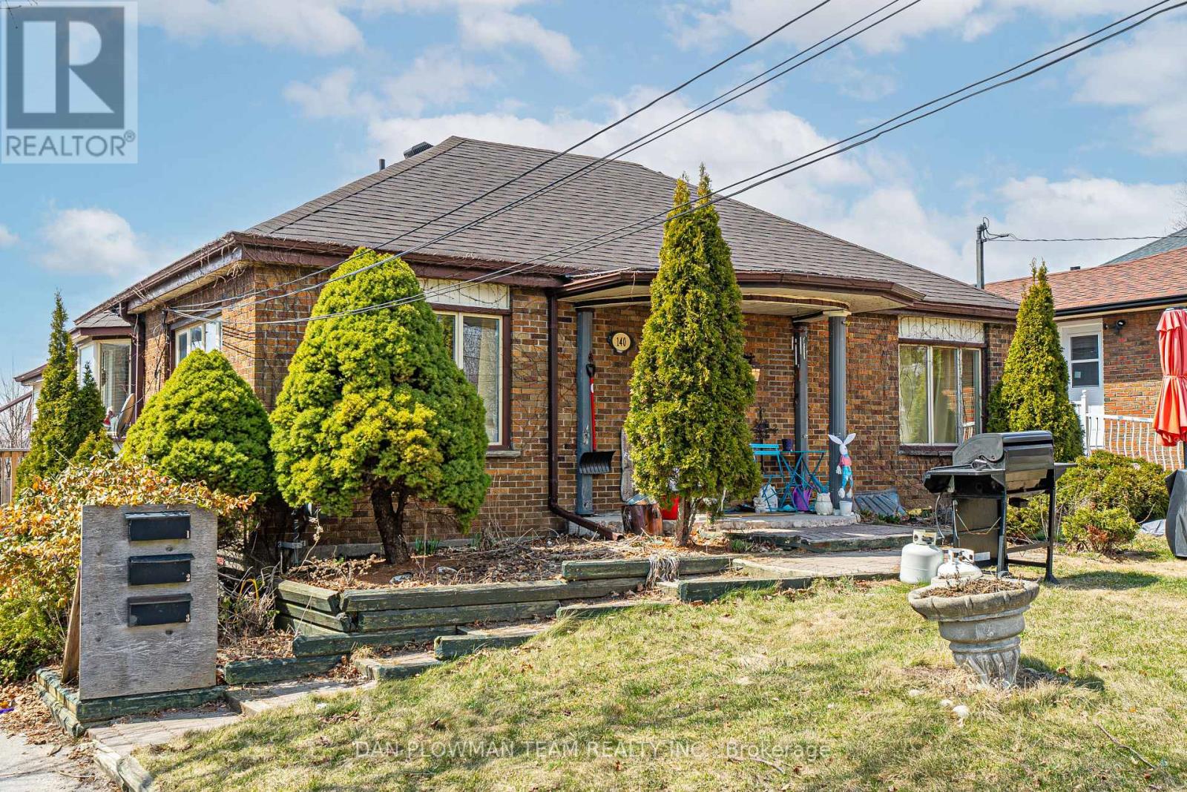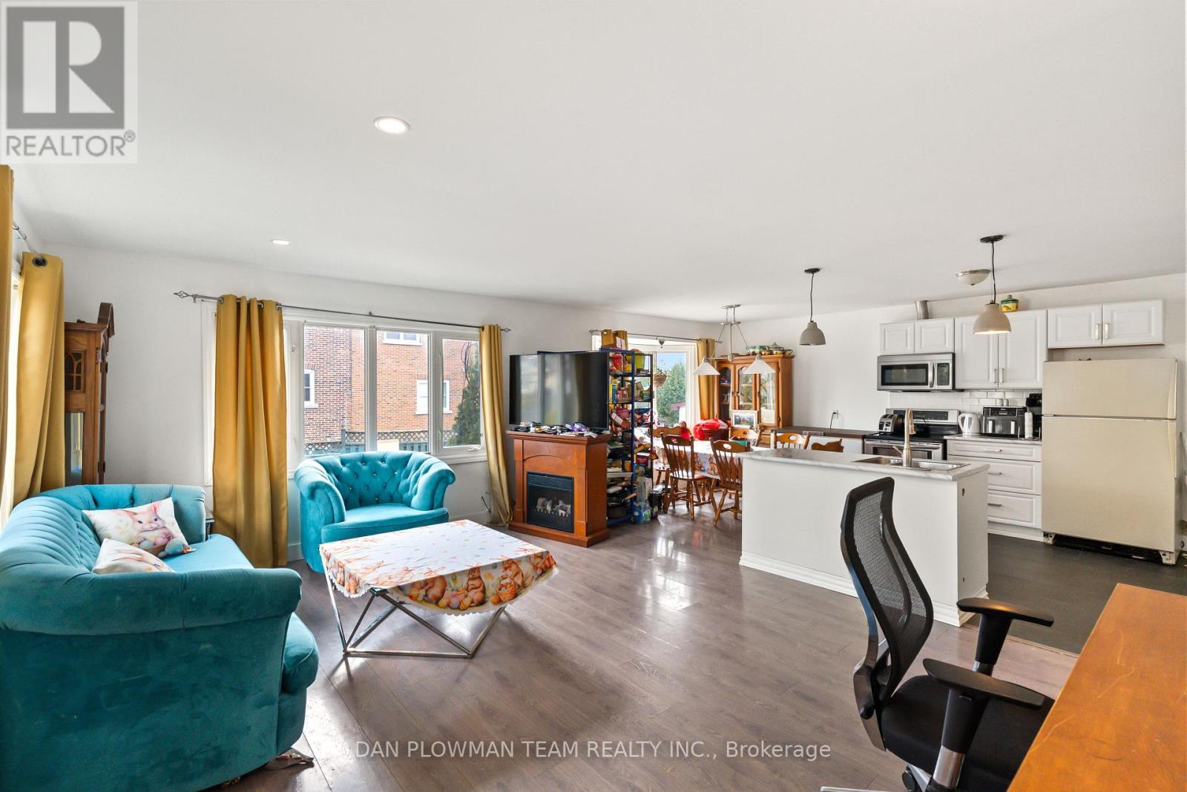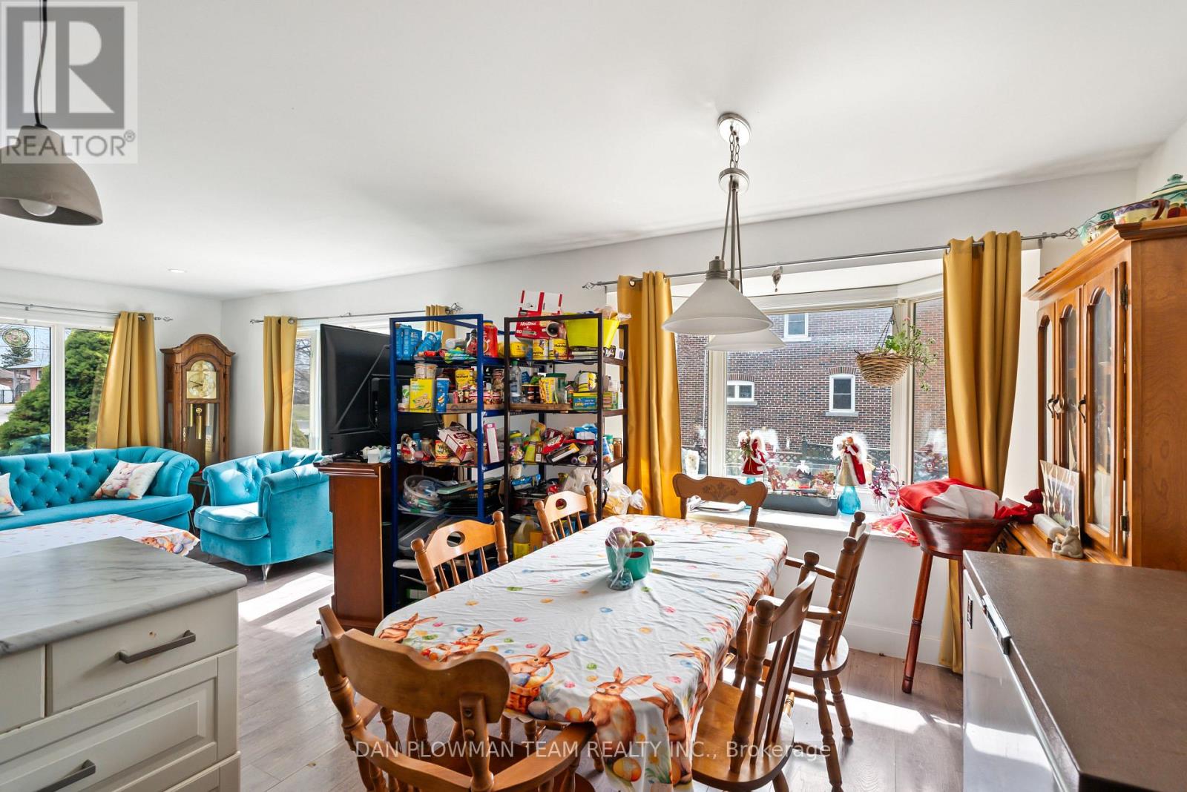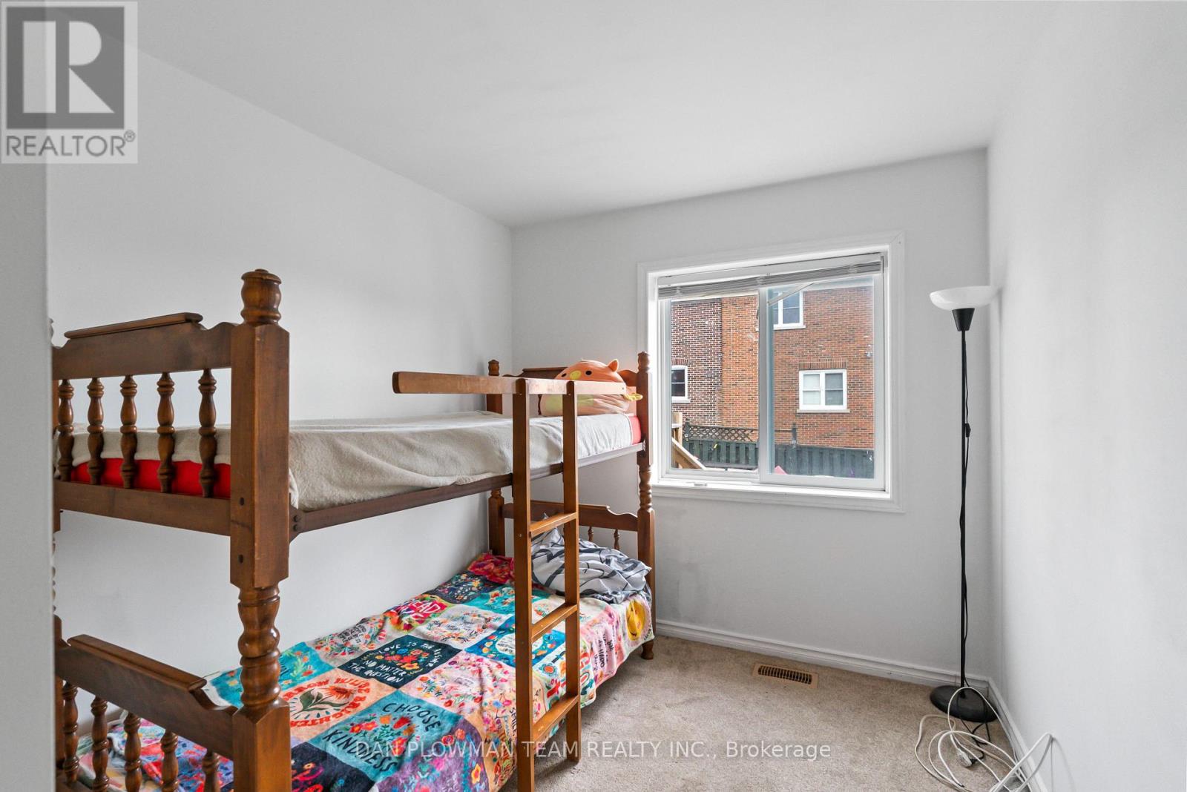140 Stevenson Road N Oshawa, Ontario L1J 5M5
$949,000
Incredible Investment Opportunity To Own A Legal Triplex On A Large Lot In A Fantastic Location. This Well-Maintained Property Features Three Self-Contained Units: One Spacious 4-Bedroom Unit And Two 2-Bedroom Units - Ideal For Investors Or Multigenerational Living. Each Unit Offers Open-Concept Living Spaces With Modern Updates, Ensuring Comfort And Functionality. Unit 1 Is 4 Beds, 2 Baths With An Open Concept Design. Tenant Can Stay Or Go. Unit 2 Is Vacant, 2 Bedrooms, 1 Bath And Includes Wheelchair Lift For Added Accessibility, While Unit 3, Currently Tenanted, Is 2 Beds, 1 Bath And Features A Covered Entry For Year-Round Convenience. A Detached Oversized Two-Car Garage And Parking For Up To 10 Vehicles Provide Plenty Of Space For Tenants And Guests. Shingles '22, 2 Furnaces, 2 A/C Units, New Windows In Units 2 & 3. Fantastic Central Location Near Schools, Churches, Transit, The Oshawa Centre, The 401, GO Train, And All Amenities. Units 1 And 2 Will Be Vacant On Closing, Allowing You To Set Your Own Rents Or Move In And Generate Income. A Rare Chance To Invest In A Strong, In-Demand Location With Excellent Income Potential! (id:55093)
Property Details
| MLS® Number | E12078321 |
| Property Type | Multi-family |
| Community Name | McLaughlin |
| Features | Wheelchair Access |
| Parking Space Total | 10 |
Building
| Bathroom Total | 4 |
| Bedrooms Above Ground | 3 |
| Bedrooms Below Ground | 5 |
| Bedrooms Total | 8 |
| Appliances | Dryer, Stove, Washer, Refrigerator |
| Architectural Style | Bungalow |
| Basement Development | Finished |
| Basement Features | Separate Entrance |
| Basement Type | N/a (finished) |
| Cooling Type | Central Air Conditioning |
| Exterior Finish | Vinyl Siding, Brick |
| Flooring Type | Laminate, Carpeted, Tile, Hardwood |
| Foundation Type | Concrete |
| Half Bath Total | 1 |
| Heating Fuel | Natural Gas |
| Heating Type | Forced Air |
| Stories Total | 1 |
| Size Interior | 1,500 - 2,000 Ft2 |
| Type | Triplex |
| Utility Water | Municipal Water |
Parking
| Detached Garage | |
| Garage |
Land
| Acreage | No |
| Sewer | Sanitary Sewer |
| Size Depth | 180 Ft |
| Size Frontage | 73 Ft ,3 In |
| Size Irregular | 73.3 X 180 Ft |
| Size Total Text | 73.3 X 180 Ft |
Rooms
| Level | Type | Length | Width | Dimensions |
|---|---|---|---|---|
| Basement | Kitchen | 5.45 m | 2.72 m | 5.45 m x 2.72 m |
| Basement | Living Room | 6.16 m | 3.79 m | 6.16 m x 3.79 m |
| Basement | Bedroom | 3.06 m | 2.19 m | 3.06 m x 2.19 m |
| Basement | Bedroom | 3.73 m | 3.05 m | 3.73 m x 3.05 m |
| Basement | Bedroom 2 | 4.2 m | 3.35 m | 4.2 m x 3.35 m |
| Basement | Bedroom 3 | 4.22 m | 1.75 m | 4.22 m x 1.75 m |
| Basement | Bedroom 4 | 3.25 m | 2.91 m | 3.25 m x 2.91 m |
| Main Level | Living Room | 5.44 m | 3.99 m | 5.44 m x 3.99 m |
| Main Level | Bedroom 5 | 3.27 m | 2.41 m | 3.27 m x 2.41 m |
| Main Level | Bedroom | 2.56 m | 2.4 m | 2.56 m x 2.4 m |
| Main Level | Dining Room | 3.08 m | 2.2 m | 3.08 m x 2.2 m |
| Main Level | Kitchen | 3.08 m | 3.08 m | 3.08 m x 3.08 m |
| Main Level | Primary Bedroom | 4.43 m | 2.88 m | 4.43 m x 2.88 m |
| Main Level | Living Room | 4.21 m | 2.6 m | 4.21 m x 2.6 m |
| Main Level | Dining Room | 4.21 m | 2.61 m | 4.21 m x 2.61 m |
| Main Level | Kitchen | 4.15 m | 3.07 m | 4.15 m x 3.07 m |
https://www.realtor.ca/real-estate/28157740/140-stevenson-road-n-oshawa-mclaughlin-mclaughlin
Contact Us
Contact us for more information
Dan Plowman
Salesperson
www.danplowman.com/?reweb
www.facebook.com/DanPlowmanTeam/
twitter.com/danplowmanteam
www.linkedin.com/in/dan-plowman/
800 King St West
Oshawa, Ontario L1J 2L5
(905) 668-1511
(905) 240-4037

































