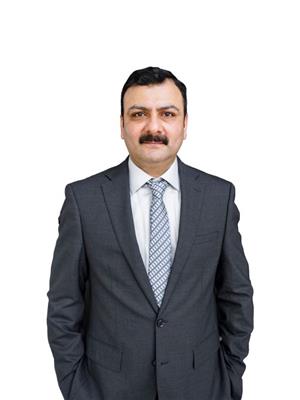1404 - 3695 Kaneff Cres Crescent Mississauga, Ontario L5A 4B6
$2,900 Monthly
Location - Location - Location !!!!!!!!!!!!! Welcome To...... Palace Royal ....3695 Kaneff Cres In The HEART of Mississauga! This Stunning 2-bedroom, 2 -bath Condo Offers A Perfect Blend Of Comfort And Style In The Heart Of The City. Boasting a generous..... 1100+ sq ft. .....The Spacious Layout With Sweeping Views Of The Vibrant Cityscape. Enjoy A Host of amenities, Including A Fitness Center, Indoor Pool, Basketball Court, Squash Court, Car Wash And 24-Hour Concierge. Steps From Square One Shopping Centre, Dining, And Entertainment, With Easy Access To Transit And Major Highways. Experience Convenience, Luxury, And Lifestyle. ,,,,,,,Hydro,,,, Water,,,,,Included. (id:55093)
Property Details
| MLS® Number | W12251935 |
| Property Type | Single Family |
| Community Name | City Centre |
| Amenities Near By | Hospital, Park, Place Of Worship, Public Transit |
| Community Features | Pet Restrictions, Community Centre |
| Features | Elevator, Balcony, Carpet Free, In Suite Laundry |
| Parking Space Total | 1 |
| Structure | Clubhouse, Patio(s) |
| View Type | City View |
Building
| Bathroom Total | 2 |
| Bedrooms Above Ground | 2 |
| Bedrooms Below Ground | 1 |
| Bedrooms Total | 3 |
| Amenities | Car Wash, Security/concierge, Exercise Centre, Storage - Locker |
| Cooling Type | Central Air Conditioning |
| Exterior Finish | Concrete |
| Fire Protection | Controlled Entry, Smoke Detectors |
| Foundation Type | Concrete |
| Half Bath Total | 1 |
| Heating Fuel | Natural Gas |
| Heating Type | Forced Air |
| Size Interior | 1,000 - 1,199 Ft2 |
| Type | Apartment |
Parking
| Underground | |
| Garage |
Land
| Acreage | No |
| Land Amenities | Hospital, Park, Place Of Worship, Public Transit |
Rooms
| Level | Type | Length | Width | Dimensions |
|---|---|---|---|---|
| Main Level | Family Room | 5 m | 3.73 m | 5 m x 3.73 m |
| Main Level | Dining Room | 3.5 m | 3.73 m | 3.5 m x 3.73 m |
| Main Level | Primary Bedroom | 4.9 m | 3.48 m | 4.9 m x 3.48 m |
| Main Level | Bedroom 2 | 3.18 m | 2.9 m | 3.18 m x 2.9 m |
| Main Level | Kitchen | 3.51 m | 2.6 m | 3.51 m x 2.6 m |
| Main Level | Den | 2.5 m | 2.4 m | 2.5 m x 2.4 m |
Contact Us
Contact us for more information

Manish Bhutani
Salesperson
4711 Yonge St 10th Flr, 106430
Toronto, Ontario M2N 6K8
(866) 530-7737




























