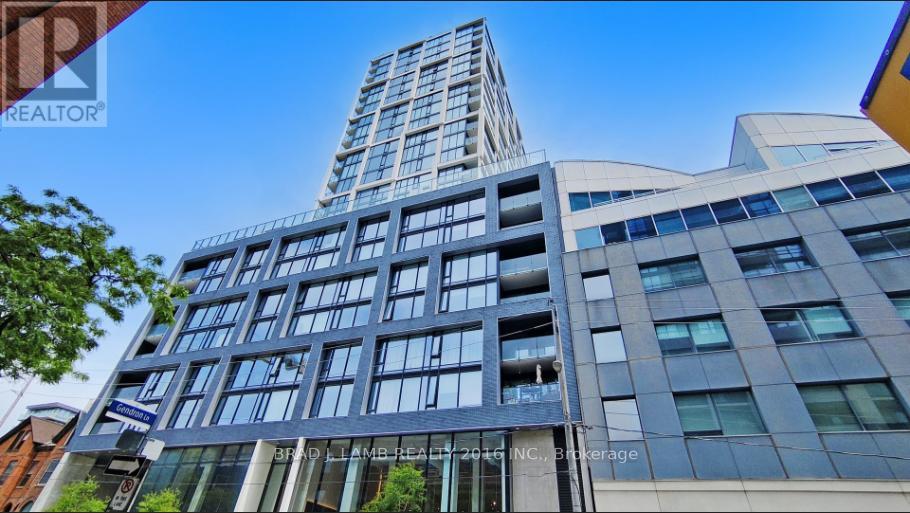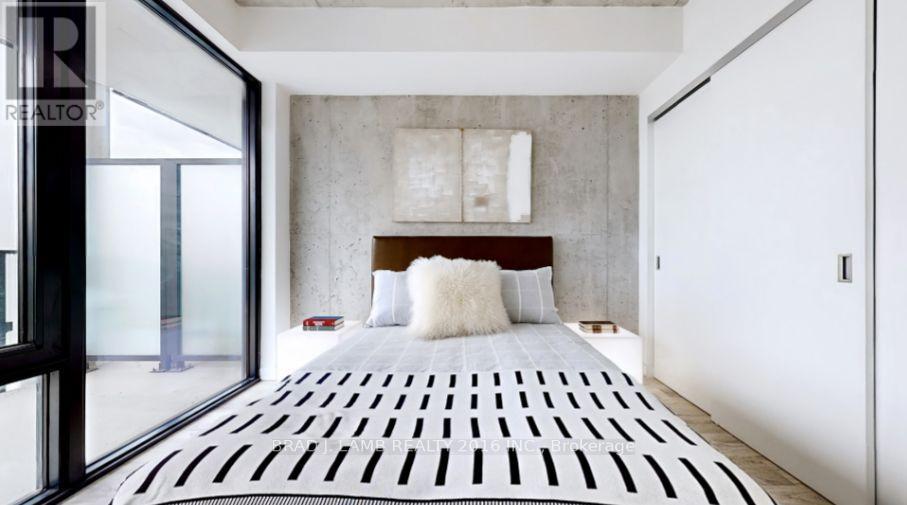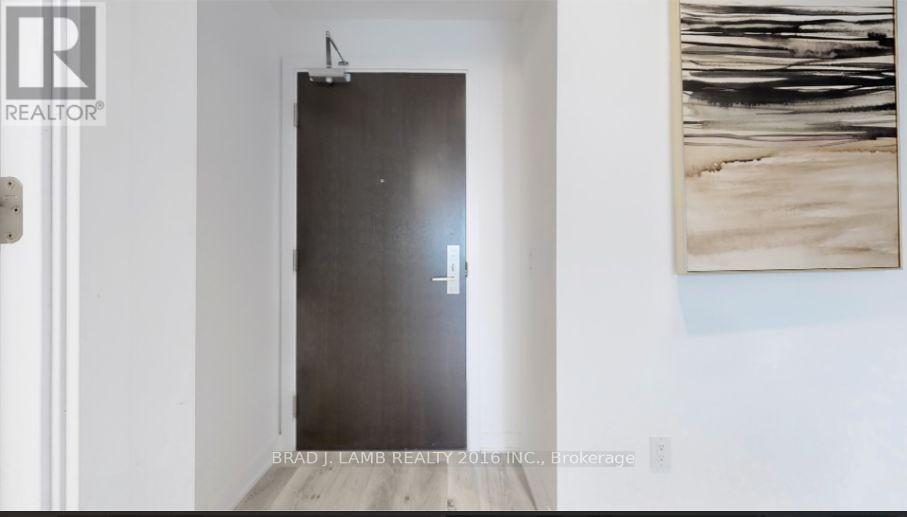1410 - 55 Ontario Street Toronto, Ontario M5A 0T8
$2,195 Monthly
Welcome to East 55 Condos, where sleek design meets urban convenience! This stylish 1-bedroom suite offers 449 sq. ft. of thoughtfully designed living space, plus an additional 118 sq. ft. private balcony, perfect for enjoying the city skyline. Features include Floor-To-Ceiling Windows, Hardwood Floors Throughout, And Modern Kitchen W/ Stainless Steel Appliances, Stone Counters, Gas Cooking, And Undermount Sink. Unit is no longer Furnished.Steps From Outstanding Restaraunts, Cafes, Public Transit & More On King St. E & Front St. Building Amenities Include Large Rooftop Terrace, Outdoor Pool, Gym, Party Room & Visitor Parking. (id:55093)
Property Details
| MLS® Number | C12077299 |
| Property Type | Single Family |
| Community Name | Moss Park |
| Amenities Near By | Park, Public Transit |
| Community Features | Pets Not Allowed, Community Centre |
| Features | Balcony |
Building
| Bathroom Total | 1 |
| Bedrooms Above Ground | 1 |
| Bedrooms Total | 1 |
| Age | 0 To 5 Years |
| Amenities | Security/concierge, Exercise Centre, Party Room, Visitor Parking |
| Appliances | Cooktop, Dishwasher, Microwave, Oven, Refrigerator |
| Cooling Type | Central Air Conditioning |
| Exterior Finish | Brick, Concrete |
| Flooring Type | Hardwood |
| Heating Fuel | Natural Gas |
| Heating Type | Heat Pump |
| Type | Apartment |
Parking
| Underground | |
| Garage |
Land
| Acreage | No |
| Land Amenities | Park, Public Transit |
Rooms
| Level | Type | Length | Width | Dimensions |
|---|---|---|---|---|
| Ground Level | Dining Room | 2.89 m | 6.47 m | 2.89 m x 6.47 m |
| Ground Level | Kitchen | 2.89 m | 6.47 m | 2.89 m x 6.47 m |
| Ground Level | Bedroom | 2.89 m | 3.14 m | 2.89 m x 3.14 m |
https://www.realtor.ca/real-estate/28155398/1410-55-ontario-street-toronto-moss-park-moss-park
Contact Us
Contact us for more information
Brad John Lamb
Broker of Record
778 King Street West
Toronto, Ontario M5V 1N6
(416) 368-5262
(416) 368-5114
www.torontocondos.com/







































