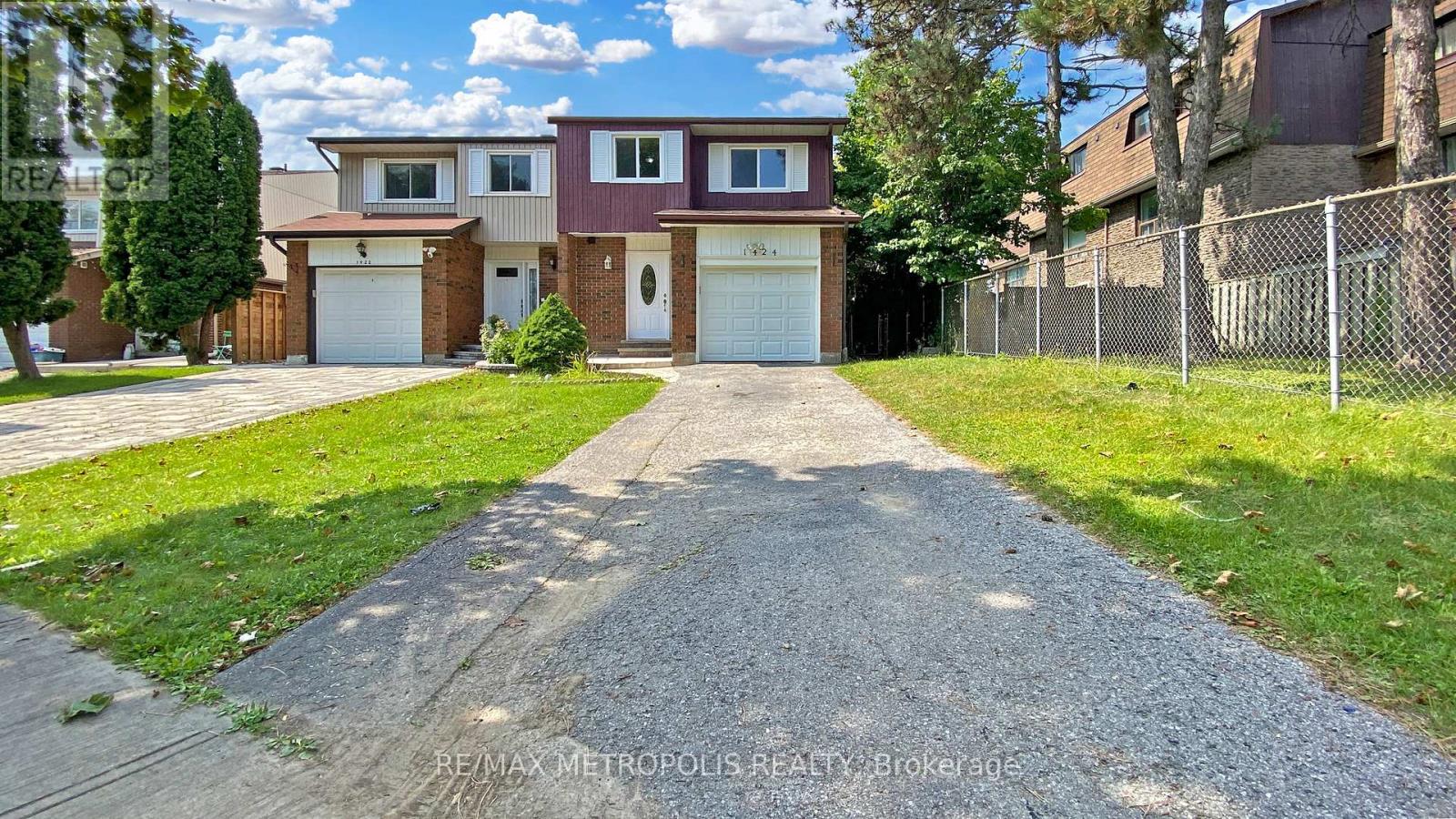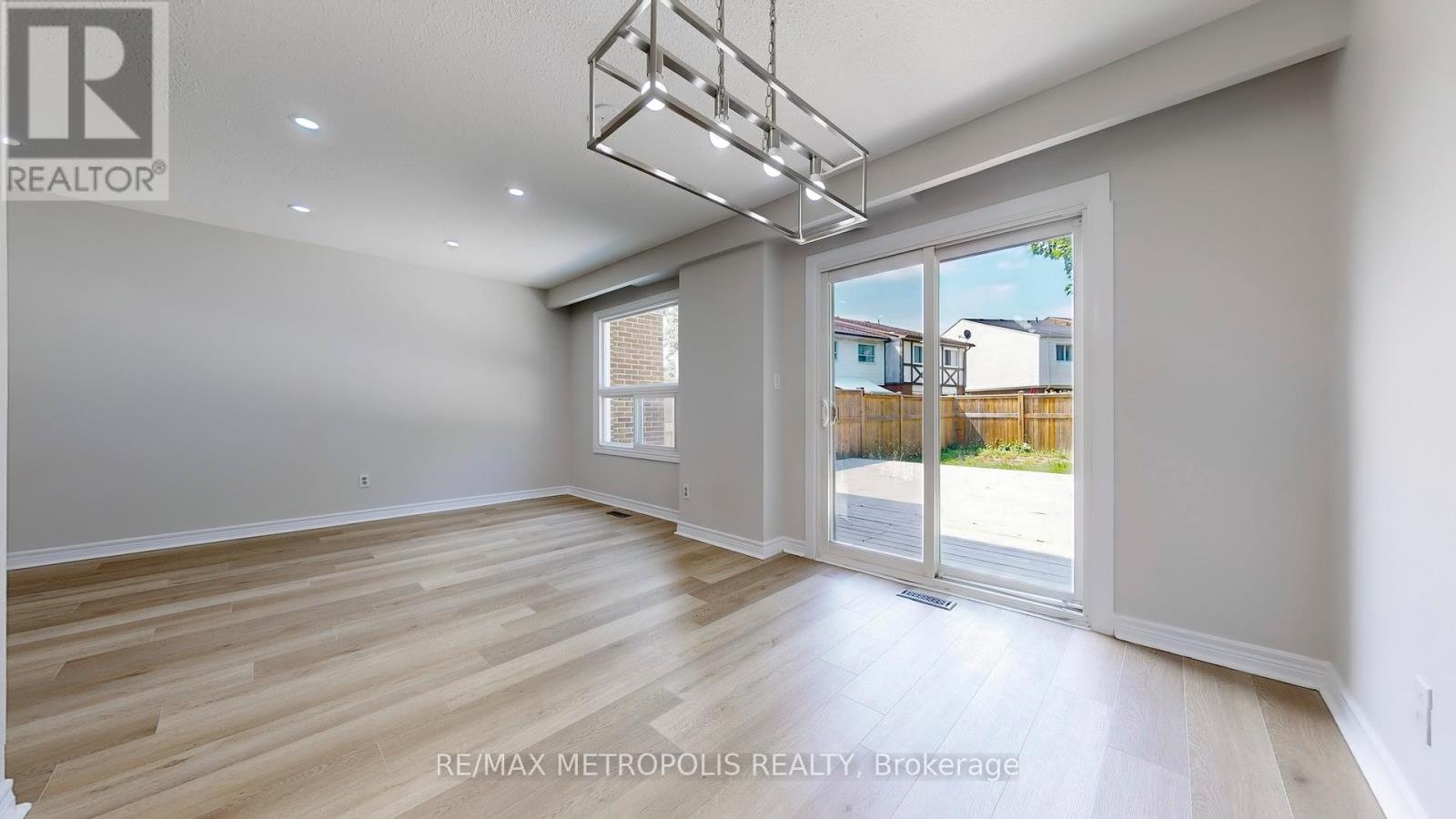1424 Fieldlight Boulevard Pickering, Ontario L1V 2V5
$849,900
Centrally Located Within The Sought After Neighbourhood of Liverpool. A Community Geared To Families. Beautiful Semi-Detached Home With Bright & Open Floor Plan. Large, Living Room & Dining Room Walkout To Tiered Deck & Private Yard. A Great Spot To Entertain. Finished Basement With Kitchen and Full Washroom Perfect Space For 1 Bedroom Room. Property Adjacent To Glengrove Park . Enjoy All Amenities With Ease & Convenience. Walking Distance To Pickering Town Centre, Mall, Pickering GO Station, Public Library, Cafes, Restaurants, Cineplex & Public Transit. **** EXTRAS **** Air Conditioner, Furnace ,Roof, Attic Insulation Everything has Been Replaced in Oct 2023. Flooring, Stairs, Bathroom Vanities and Paint All Brand New, Powder Washroom 2024. (id:55093)
Property Details
| MLS® Number | E9283737 |
| Property Type | Single Family |
| Community Name | Liverpool |
| AmenitiesNearBy | Hospital, Place Of Worship, Public Transit |
| CommunityFeatures | Community Centre, School Bus |
| ParkingSpaceTotal | 3 |
Building
| BathroomTotal | 3 |
| BedroomsAboveGround | 4 |
| BedroomsBelowGround | 1 |
| BedroomsTotal | 5 |
| Appliances | Dishwasher, Dryer, Refrigerator, Stove, Washer |
| BasementDevelopment | Finished |
| BasementType | N/a (finished) |
| ConstructionStyleAttachment | Semi-detached |
| CoolingType | Central Air Conditioning |
| ExteriorFinish | Brick Facing, Wood |
| FlooringType | Vinyl, Ceramic, Hardwood, Laminate |
| FoundationType | Unknown |
| HalfBathTotal | 1 |
| HeatingFuel | Natural Gas |
| HeatingType | Forced Air |
| StoriesTotal | 2 |
| Type | House |
| UtilityWater | Municipal Water |
Parking
| Attached Garage |
Land
| Acreage | No |
| LandAmenities | Hospital, Place Of Worship, Public Transit |
| Sewer | Sanitary Sewer |
| SizeDepth | 123 Ft |
| SizeFrontage | 31 Ft |
| SizeIrregular | 31.08 X 123.21 Ft ; See Schedule B |
| SizeTotalText | 31.08 X 123.21 Ft ; See Schedule B |
Rooms
| Level | Type | Length | Width | Dimensions |
|---|---|---|---|---|
| Second Level | Primary Bedroom | 5.19 m | 3.1 m | 5.19 m x 3.1 m |
| Second Level | Bedroom 2 | 4.6 m | 2.6 m | 4.6 m x 2.6 m |
| Second Level | Bedroom 3 | 4.7 m | 3.11 m | 4.7 m x 3.11 m |
| Second Level | Bedroom 4 | 4.28 m | 2.6 m | 4.28 m x 2.6 m |
| Basement | Laundry Room | Measurements not available | ||
| Basement | Recreational, Games Room | 7.6 m | 5.46 m | 7.6 m x 5.46 m |
| Basement | Kitchen | Measurements not available | ||
| Main Level | Living Room | 4.8 m | 3.17 m | 4.8 m x 3.17 m |
| Main Level | Dining Room | 3.15 m | 2.6 m | 3.15 m x 2.6 m |
| Main Level | Kitchen | 5.2 m | 2.4 m | 5.2 m x 2.4 m |
| Main Level | Eating Area | 2.44 m | 1.88 m | 2.44 m x 1.88 m |
https://www.realtor.ca/real-estate/27345442/1424-fieldlight-boulevard-pickering-liverpool
Interested?
Contact us for more information
Vanzul Monga
Salesperson
200 Matheson Blvd #101
Mississauga, Ontario L5R 3L7










































