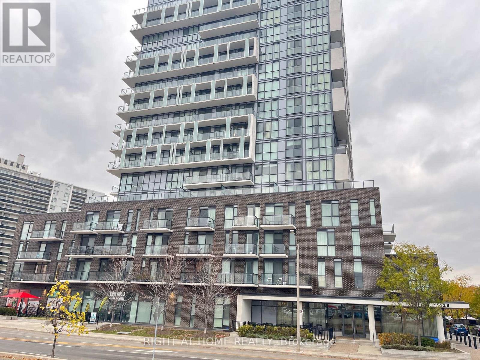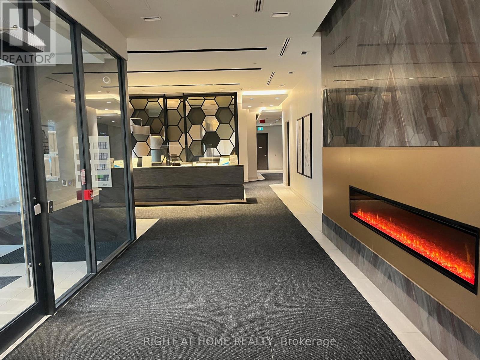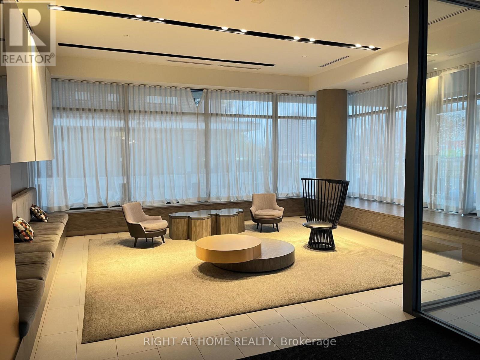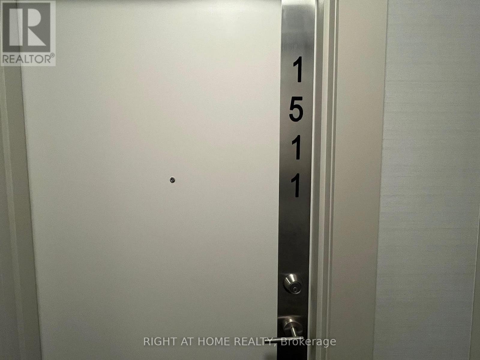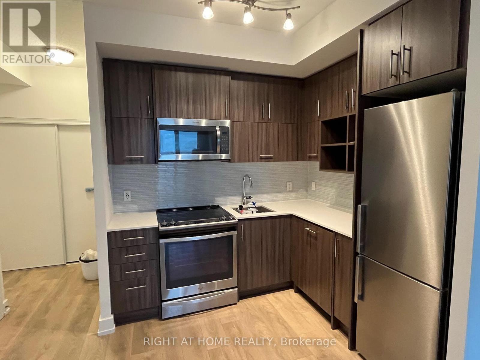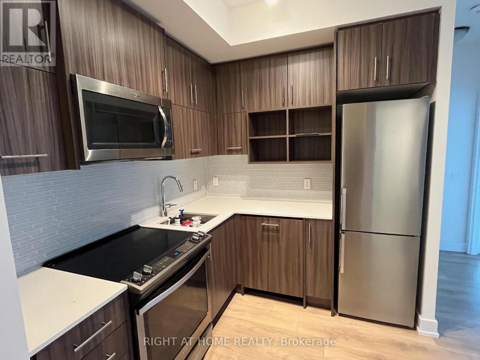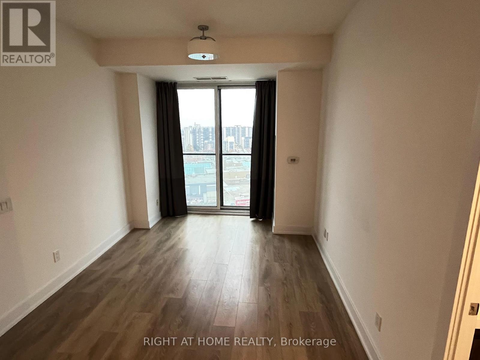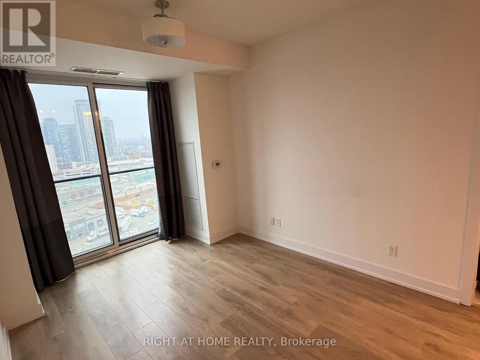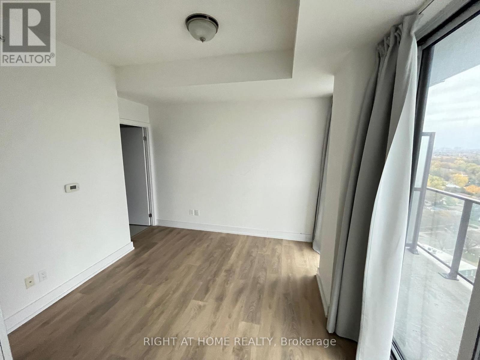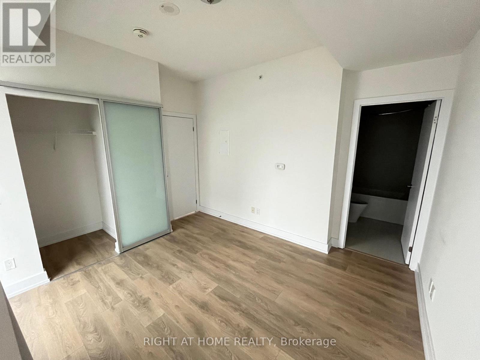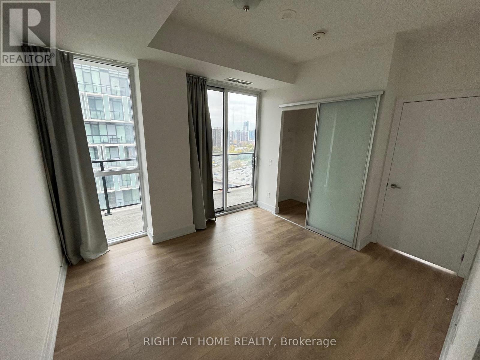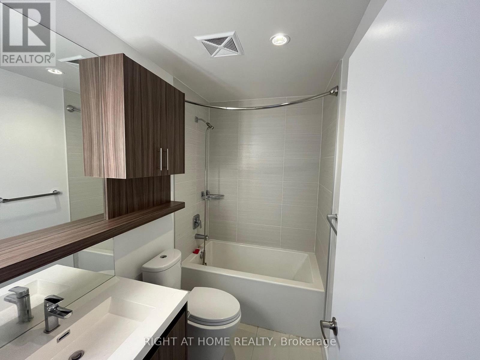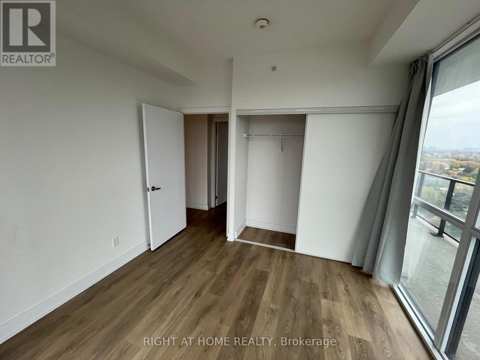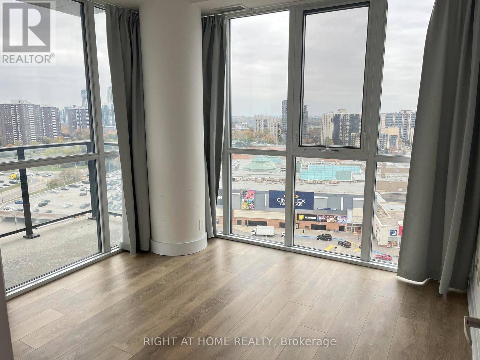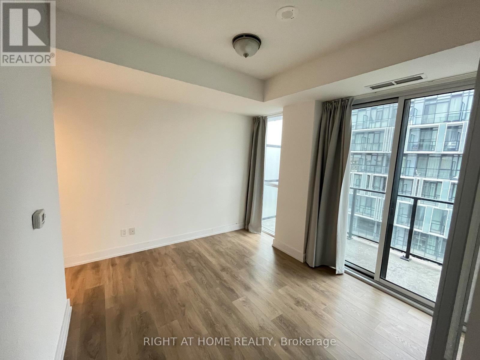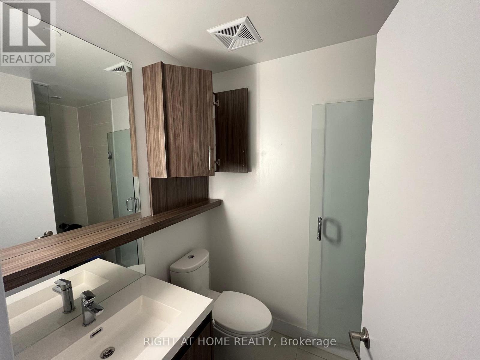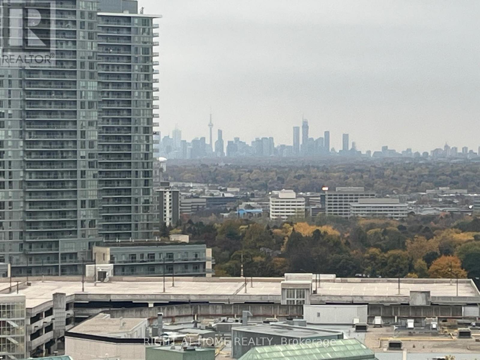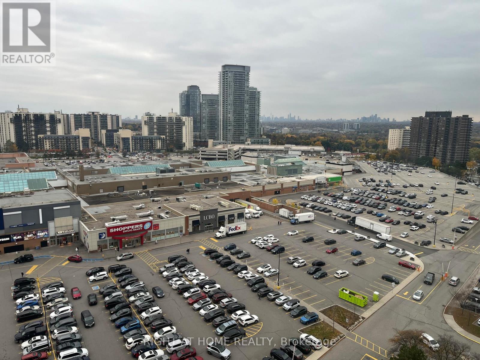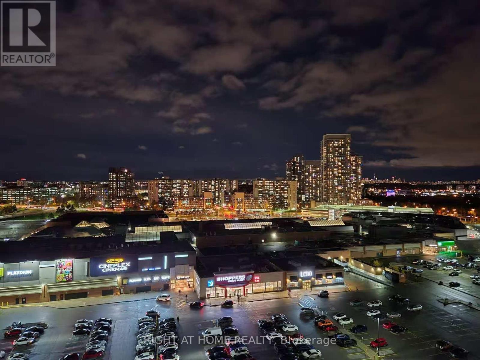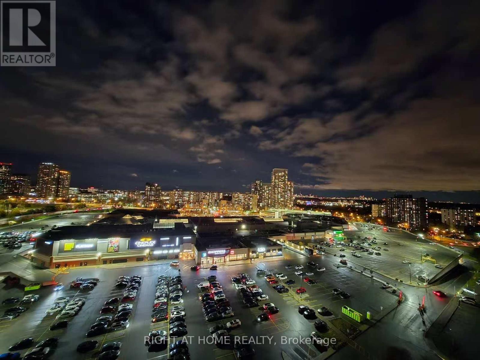1511 - 128 Fairview Mall Drive Toronto, Ontario M2J 0E8
2 Bedroom
2 Bathroom
700 - 799 ft2
Central Air Conditioning, Ventilation System
Forced Air
$3,000 Monthly
Immaculate Southeast Corner Unit with 2 Bedroom,2 bathrooms, comes with One parking, and an unobstructed view. Open concept layout with 9 ft. ceiling. Laminate flooring throughout. Fairview Mall is across the road with Supermarket, restaurants, Library, Cineplex and public transit, all are just few steps away! All light fixtures and window coverings are included. (id:55093)
Property Details
| MLS® Number | C12515486 |
| Property Type | Single Family |
| Community Name | Don Valley Village |
| Community Features | Pets Allowed With Restrictions |
| Features | Balcony, In Suite Laundry |
| Parking Space Total | 1 |
Building
| Bathroom Total | 2 |
| Bedrooms Above Ground | 2 |
| Bedrooms Total | 2 |
| Appliances | Dishwasher, Dryer, Hood Fan, Microwave, Stove, Washer, Refrigerator |
| Basement Type | None |
| Cooling Type | Central Air Conditioning, Ventilation System |
| Exterior Finish | Concrete |
| Flooring Type | Laminate |
| Heating Fuel | Natural Gas |
| Heating Type | Forced Air |
| Size Interior | 700 - 799 Ft2 |
| Type | Apartment |
Parking
| Underground | |
| Garage |
Land
| Acreage | No |
Rooms
| Level | Type | Length | Width | Dimensions |
|---|---|---|---|---|
| Flat | Living Room | 6.57 m | 3 m | 6.57 m x 3 m |
| Flat | Dining Room | 6.57 m | 3 m | 6.57 m x 3 m |
| Flat | Kitchen | 6.57 m | 3 m | 6.57 m x 3 m |
| Flat | Primary Bedroom | 3.31 m | 3.21 m | 3.31 m x 3.21 m |
| Flat | Bedroom | 3.31 m | 3.21 m | 3.31 m x 3.21 m |
Contact Us
Contact us for more information

Kelvin Zhang
Broker
Right At Home Realty
1550 16th Avenue Bldg B Unit 3 & 4
Richmond Hill, Ontario L4B 3K9
1550 16th Avenue Bldg B Unit 3 & 4
Richmond Hill, Ontario L4B 3K9
(905) 695-7888
(905) 695-0900

