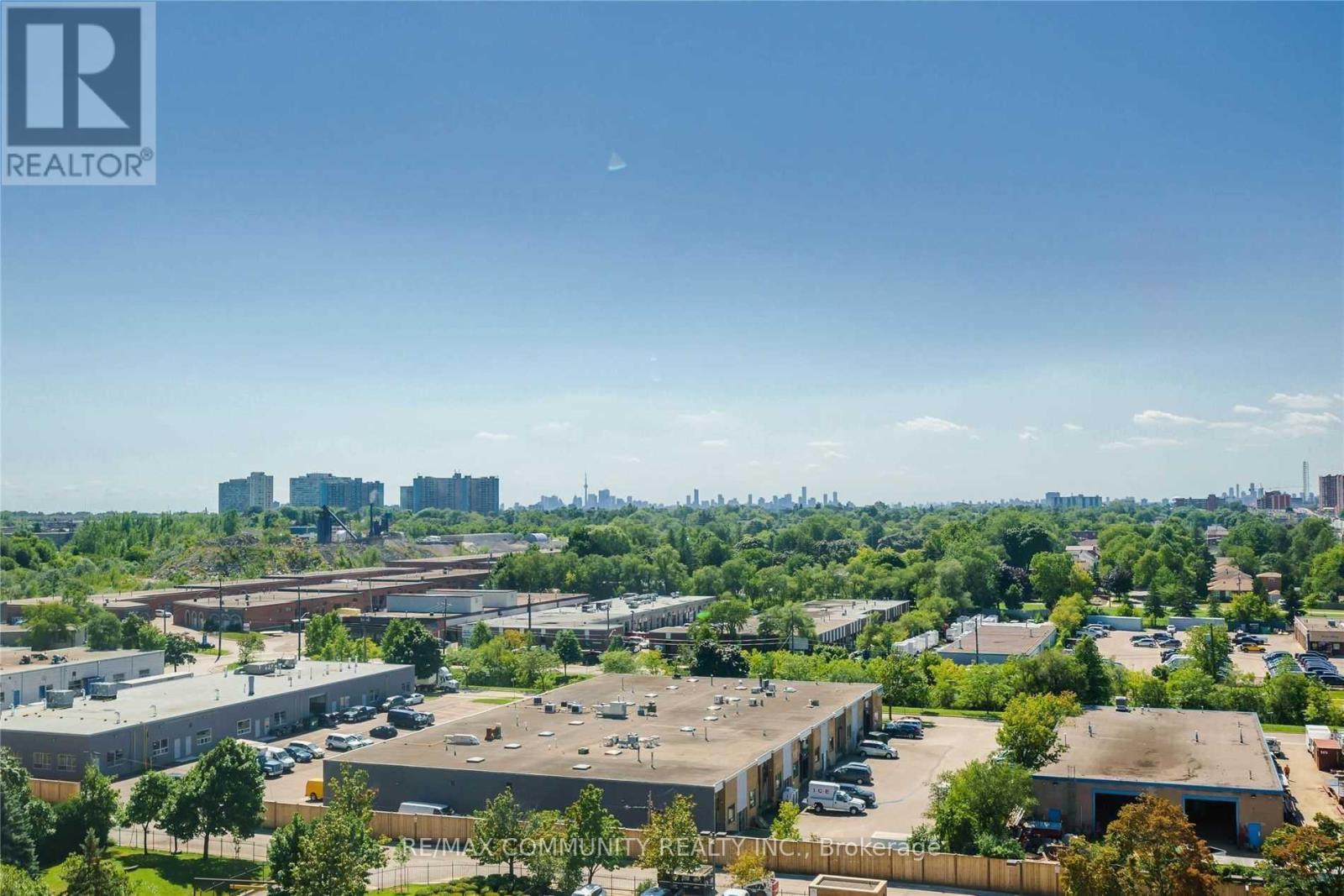1514 - 330 Mccowan Road Toronto, Ontario M1J 3N3
$3,000 Monthly
Absolutely stunning condo with dreamy sunset views, featuring a bright and spacious open concept layout perfect for entertaining, a beautifully upgraded modern kitchen with premium finishes, 2 bedrooms plus a versatile den, 2 full bathrooms including a serene master ensuite with walk-in closet, convenient ensuite laundry with extra storage, and unbeatable access to Kennedy Station, 24-hr TTC, the upcoming Eglinton East LRT, top-rated schools, parks, and all nearby amenities. (id:55093)
Property Details
| MLS® Number | E12126737 |
| Property Type | Single Family |
| Community Name | Eglinton East |
| Community Features | Pets Not Allowed |
| Features | Flat Site, Balcony, Carpet Free |
| Parking Space Total | 1 |
Building
| Bathroom Total | 2 |
| Bedrooms Above Ground | 2 |
| Bedrooms Below Ground | 1 |
| Bedrooms Total | 3 |
| Amenities | Exercise Centre, Storage - Locker |
| Appliances | Dishwasher, Dryer, Stove, Washer, Window Coverings, Refrigerator |
| Cooling Type | Central Air Conditioning |
| Exterior Finish | Brick |
| Flooring Type | Laminate, Ceramic |
| Foundation Type | Poured Concrete |
| Heating Fuel | Natural Gas |
| Heating Type | Forced Air |
| Size Interior | 900 - 999 Ft2 |
| Type | Apartment |
Parking
| Underground | |
| Garage |
Land
| Acreage | No |
Rooms
| Level | Type | Length | Width | Dimensions |
|---|---|---|---|---|
| Flat | Living Room | 6.65 m | 3.3 m | 6.65 m x 3.3 m |
| Flat | Dining Room | 6.65 m | 3.3 m | 6.65 m x 3.3 m |
| Flat | Kitchen | 3 m | 2.28 m | 3 m x 2.28 m |
| Flat | Primary Bedroom | 5.17 m | 3.1 m | 5.17 m x 3.1 m |
| Flat | Bedroom 2 | 3.1 m | 2.8 m | 3.1 m x 2.8 m |
| Flat | Den | 3 m | 1.08 m | 3 m x 1.08 m |
Contact Us
Contact us for more information

Karan Kanagasabai
Broker
realtorkaran.com/
www.facebook.com/Karanrealestate/
twitter.com/KanagaKaran/
ca.linkedin.com/in/karan-kanagasabai-813373143
203 - 1265 Morningside Ave
Toronto, Ontario M1B 3V9
(416) 287-2222
(416) 282-4488































