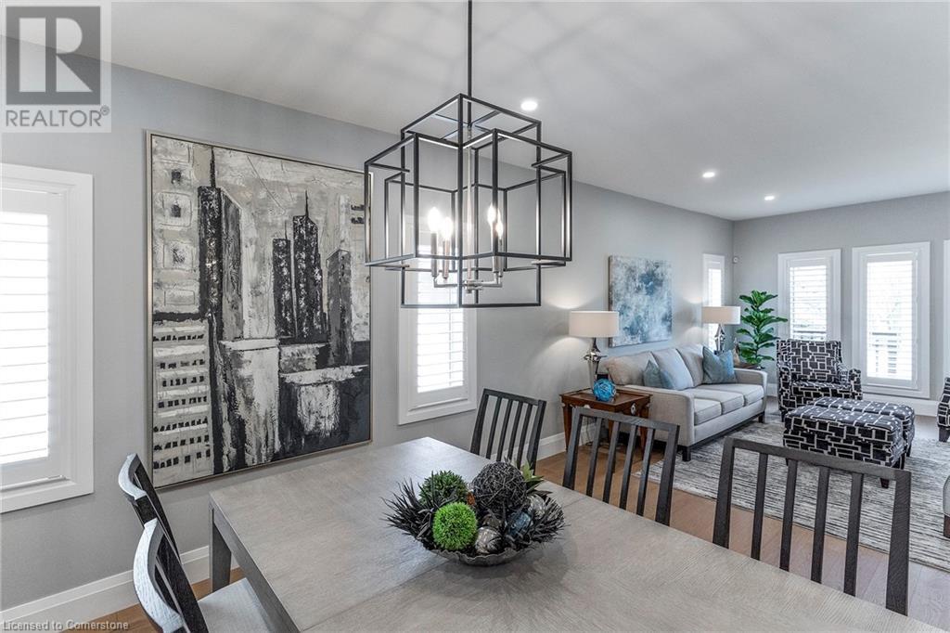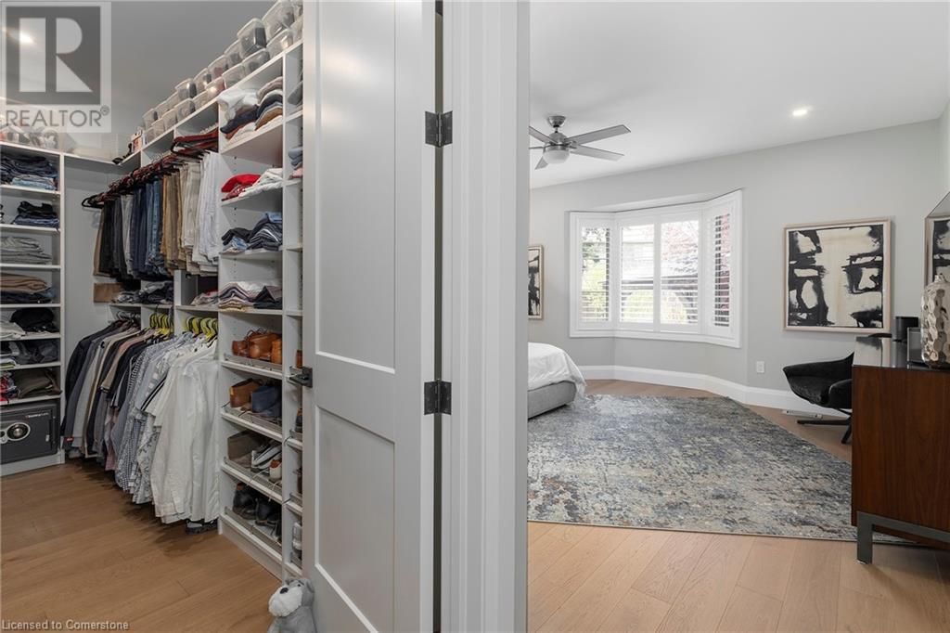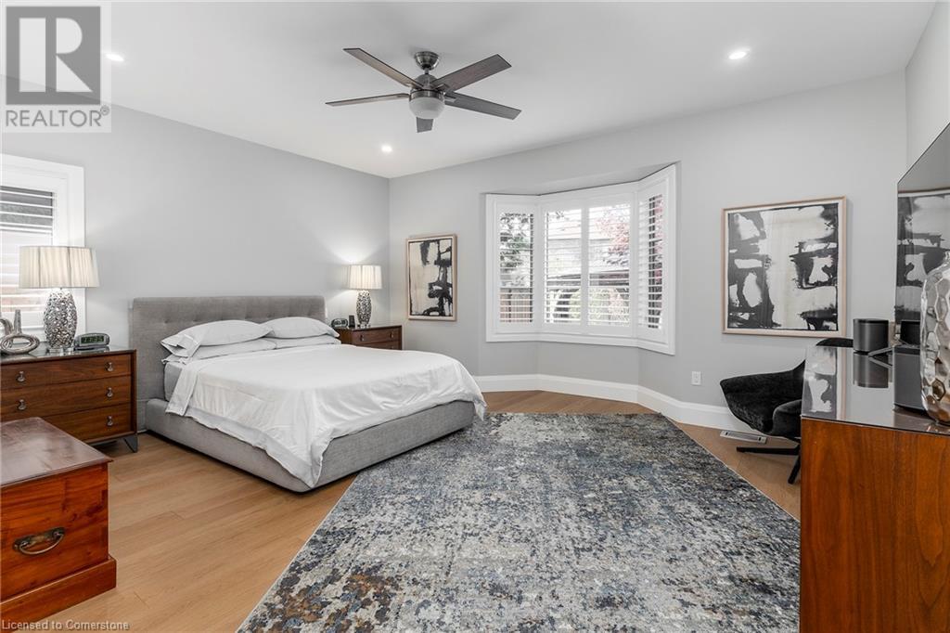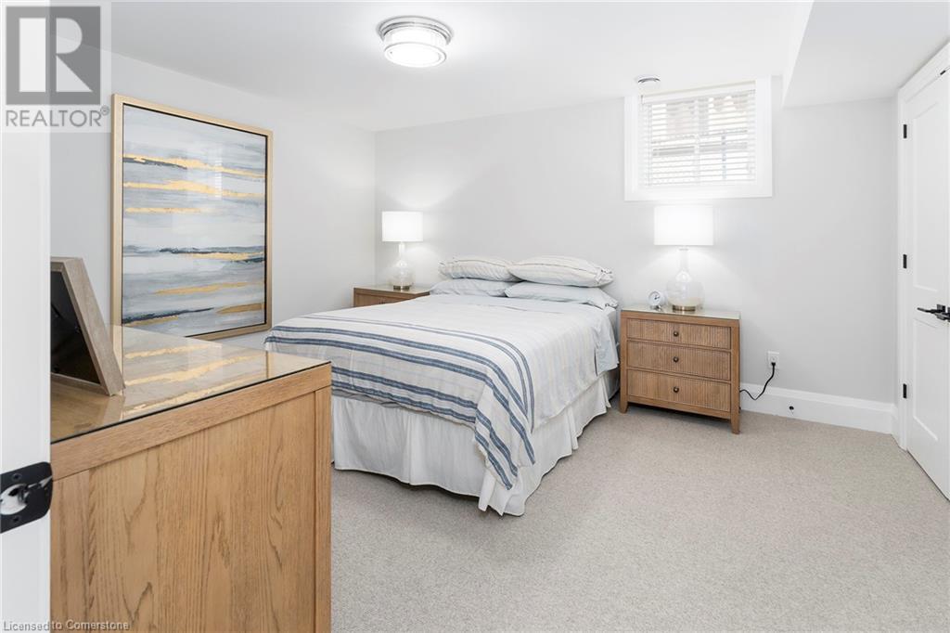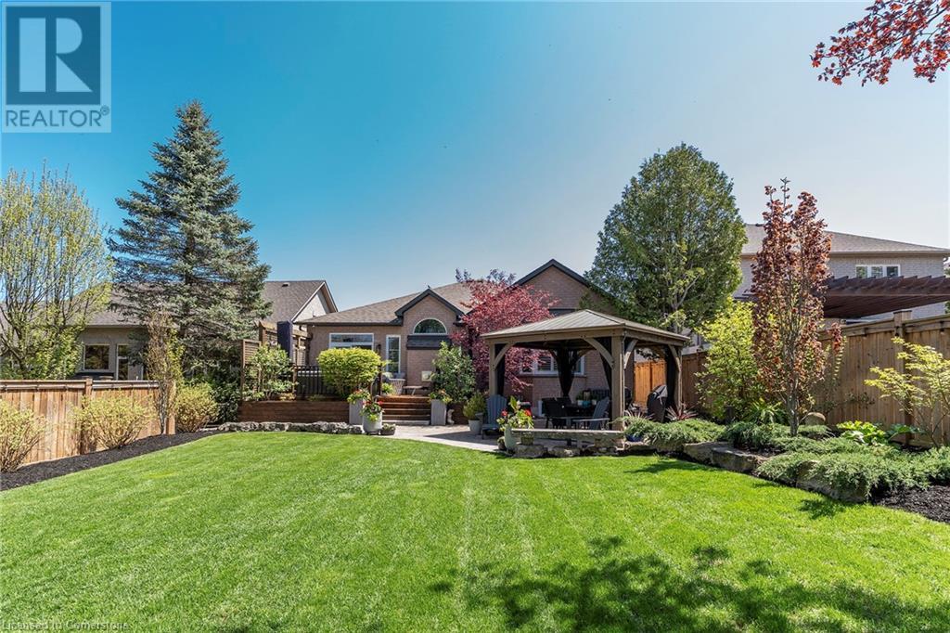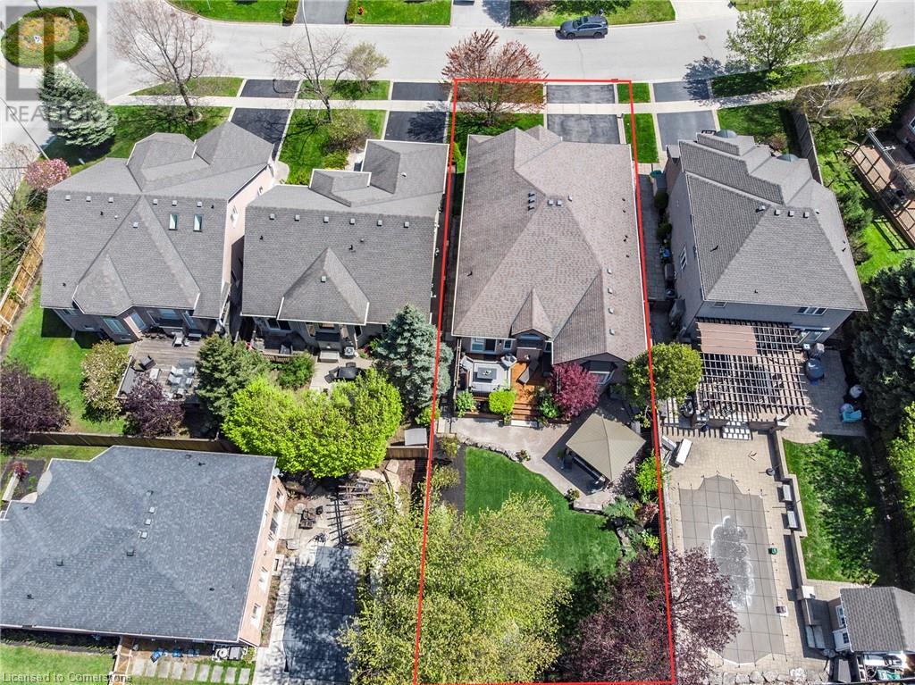152 Moore Crescent Hamilton, Ontario L9G 4Z9
$1,700,000
Brilliantly Designed Showstopper with Modern Living in Mind. Professionally Redesigned and Completely Renovated, Executive 2107 sq ft Brick Bungalow with Fully Finished Basement. Exquisitely Set on a Rare Double Deep lot in the warm and vibrant Parkview Heights community in Ancaster. 2 + 2 bdrm, 3 full generous sized baths. Bedrooms boast room to breathe and well designed walk in closets. 9 ft Ceilings and Doors, Oak Hardwood and LED pot lights throughout. Cathedral ceiling style in the Open Living and Dining room layout. Masterful, Custom Kitchen by Kitchen Pro boasts Huge Island that overlooks the large living room with Gas Fireplace feature. Kitchen dining overlooks the backyard with patio door to a large custom, private deck plus a Custom Patio with Wood Gazebo dining area with fan. Ample green space here and gorgeous gardens plus a custom shed with wiring for additional hydro. Back inside take the custom open staircase down to the second level with a main floor feel with it's oversized windows and ample lighting. Enjoy 2 more bedrooms here, a full bath, large recreational area, work from home style office and great gym. For car enthusiasts or organizational types the Double Garage features Car Lift, Storage and impeccable Epoxy Flooring. Too many features to list, Please see MLS supplements for a full list of features. The home must be experienced. Come see! (id:55093)
Property Details
| MLS® Number | 40728868 |
| Property Type | Single Family |
| Amenities Near By | Park, Place Of Worship, Schools, Shopping |
| Community Features | Quiet Area |
| Equipment Type | None |
| Features | Paved Driveway, Gazebo, Sump Pump, Automatic Garage Door Opener |
| Parking Space Total | 4 |
| Rental Equipment Type | None |
Building
| Bathroom Total | 3 |
| Bedrooms Above Ground | 2 |
| Bedrooms Below Ground | 2 |
| Bedrooms Total | 4 |
| Appliances | Dishwasher, Dryer, Refrigerator, Stove, Washer |
| Architectural Style | Bungalow |
| Basement Development | Finished |
| Basement Type | Full (finished) |
| Construction Style Attachment | Detached |
| Cooling Type | Central Air Conditioning |
| Exterior Finish | Brick |
| Foundation Type | Poured Concrete |
| Heating Fuel | Natural Gas |
| Heating Type | Forced Air |
| Stories Total | 1 |
| Size Interior | 2,107 Ft2 |
| Type | House |
| Utility Water | Municipal Water |
Parking
| Attached Garage |
Land
| Access Type | Road Access, Highway Access |
| Acreage | No |
| Land Amenities | Park, Place Of Worship, Schools, Shopping |
| Landscape Features | Lawn Sprinkler |
| Sewer | Municipal Sewage System |
| Size Depth | 160 Ft |
| Size Frontage | 49 Ft |
| Size Total Text | Under 1/2 Acre |
| Zoning Description | R4-394 |
Rooms
| Level | Type | Length | Width | Dimensions |
|---|---|---|---|---|
| Basement | Bonus Room | 26'4'' x 10'6'' | ||
| Basement | Storage | 15'0'' x 10'10'' | ||
| Basement | Utility Room | 11'3'' x 7'3'' | ||
| Basement | Storage | 20'0'' x 7'4'' | ||
| Basement | 3pc Bathroom | Measurements not available | ||
| Basement | Recreation Room | 24'7'' x 16'0'' | ||
| Basement | Bedroom | 10'2'' x 15'0'' | ||
| Basement | Gym | 11'8'' x 11'7'' | ||
| Basement | Office | 10'0'' x 15'0'' | ||
| Basement | Bedroom | 13'8'' x 11'10'' | ||
| Main Level | 3pc Bathroom | Measurements not available | ||
| Main Level | Bedroom | 11'8'' x 15'0'' | ||
| Main Level | Full Bathroom | Measurements not available | ||
| Main Level | Primary Bedroom | 16'6'' x 13'9'' | ||
| Main Level | Laundry Room | 9'0'' x 5'8'' | ||
| Main Level | Family Room | 12'0'' x 23'9'' | ||
| Main Level | Kitchen | 9'3'' x 23'10'' | ||
| Main Level | Living Room/dining Room | 18'1'' x 12'12'' |
https://www.realtor.ca/real-estate/28313154/152-moore-crescent-hamilton
Contact Us
Contact us for more information

Mary Hamilton
Salesperson
(905) 574-1450
www.soldbyhamilton.ca/
www.facebook.com/maryhamiltonteam
www.linkedin.com/in/maryhamiltonteam
109 Portia Drive Unit 4b
Ancaster, Ontario L9G 0E8
(905) 304-3303
(905) 574-1450









