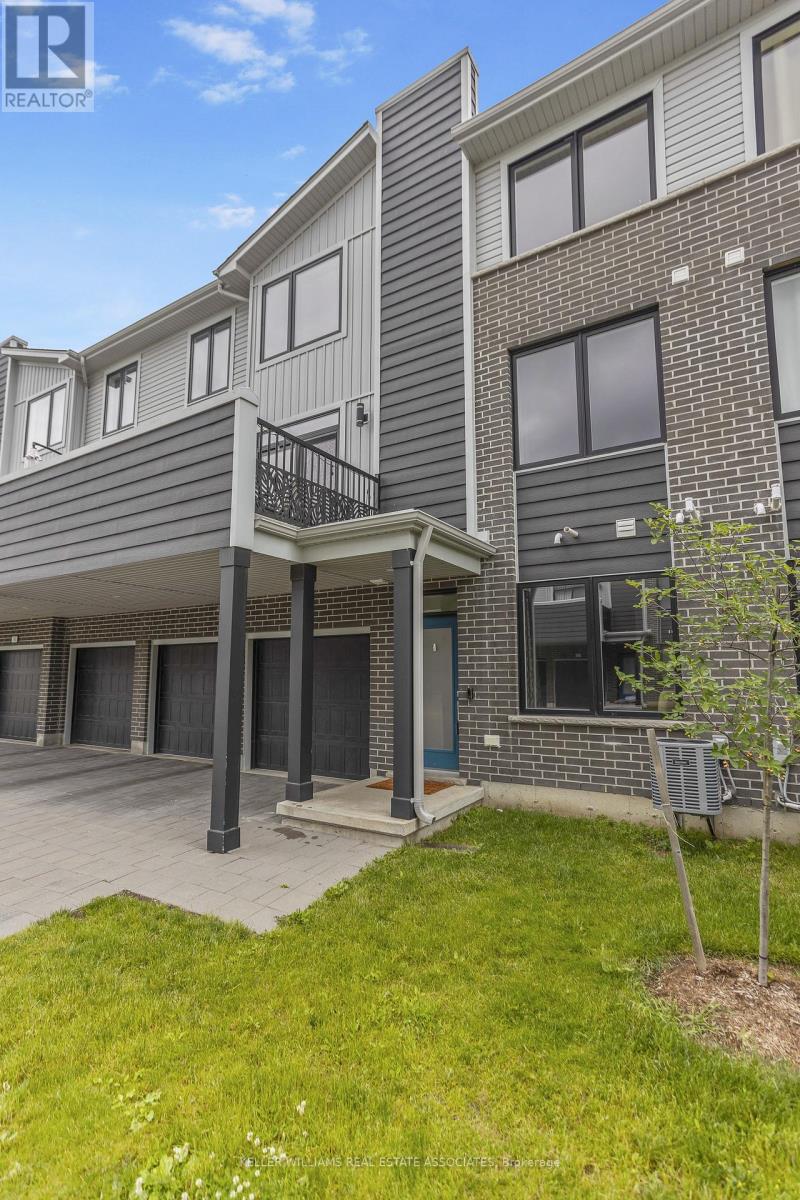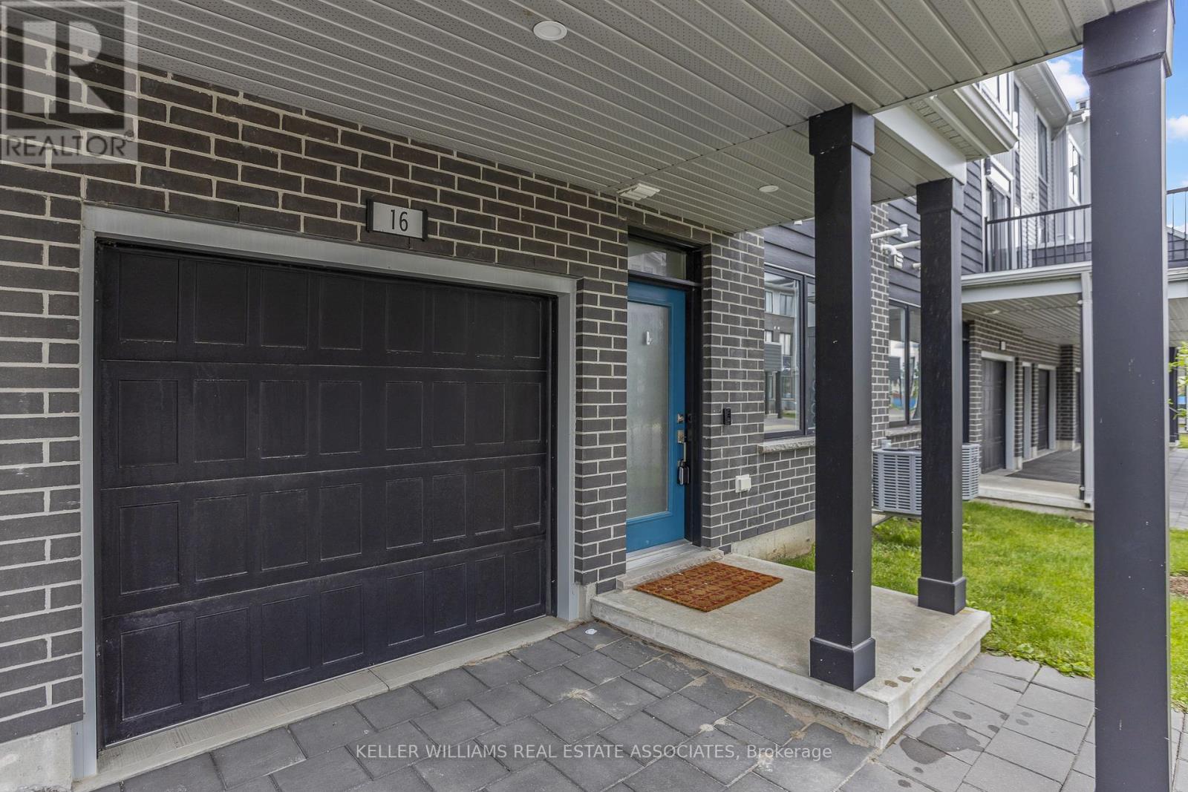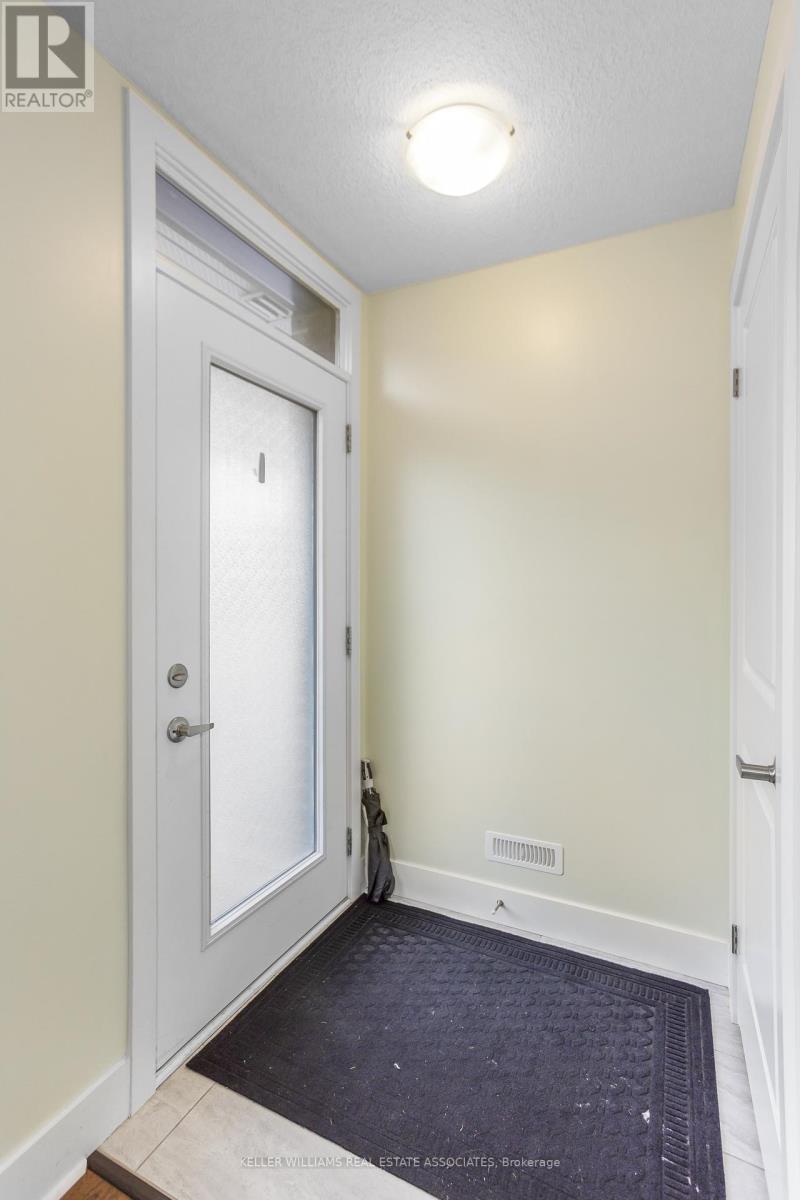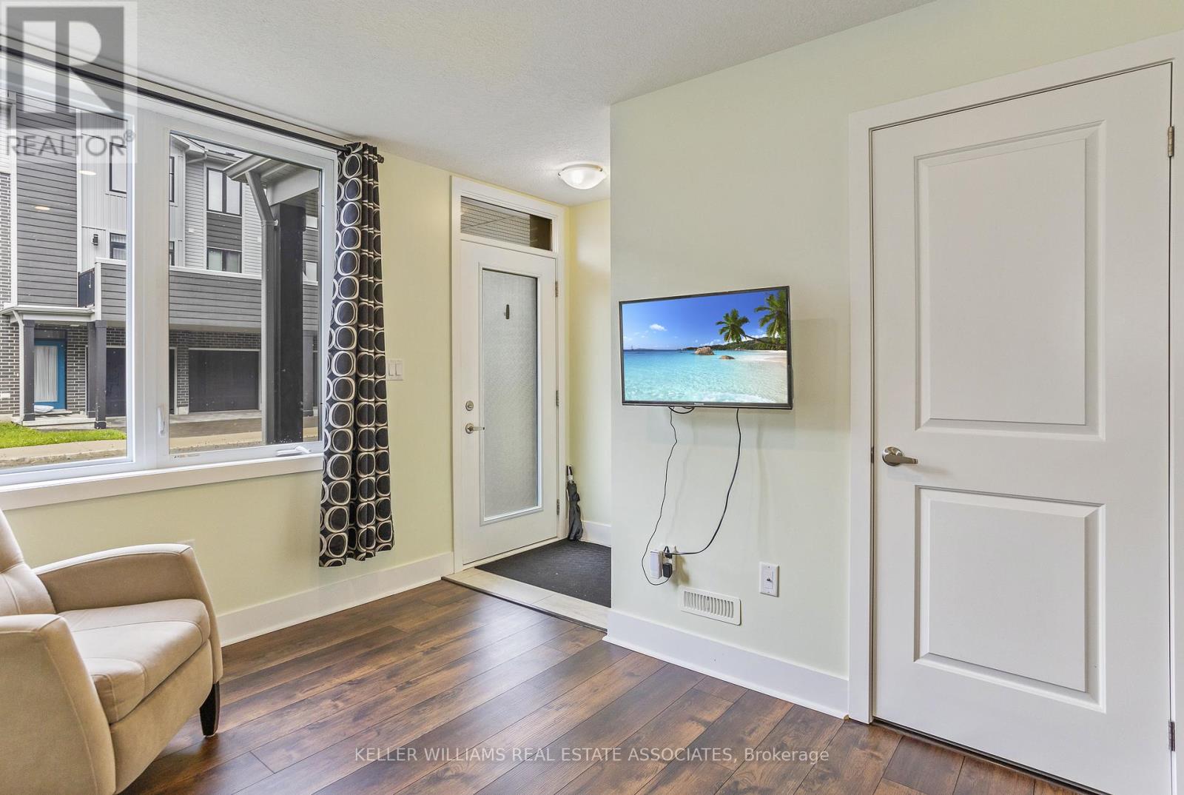16 - 177 Edgevalley Road London, Ontario N5V 0C5
$599,900Maintenance, Common Area Maintenance
$228.81 Monthly
Maintenance, Common Area Maintenance
$228.81 MonthlyWelcome to this gorgeous 3 bedroom, 2.5 bath executive townhouse in Northeast London's highly sought after PURE development! With a 2 car garage, 4 car parking(!) Step into a bright and welcoming foyer with a bonus den, upgraded vinyl floors & garage access. Upstairs you'll find open concept living at its finest. 9ft main level boast an elegant kitchen with a huge centre island, stunning upgraded backsplash, built-in s/s appliances & tile floors. Living/dining area features beautiful laminate, pot lights throughout, convenient laundry/pantry, 2 pc bath & walk-out to a private oversized balcony, perfect for relaxing & entertaining. Continuing to the third floor you'll find 3 fantastic sized bedrooms, plush carpet throughout, a 4 pc main bath & large windows letting in tonnes of natural light. The Primary comes complete with a walk-in closet, upgraded ceiling fan & 4pc ensuite. Nothing left to do but move in and enjoy! Located conveniently close to a host of amenities, shopping, restaurants, Fanshawe College & Western University, public transit and easy access to the highway. (id:55093)
Property Details
| MLS® Number | X9300683 |
| Property Type | Single Family |
| Community Name | East D |
| AmenitiesNearBy | Schools, Place Of Worship, Public Transit, Park |
| CommunityFeatures | Pet Restrictions, School Bus |
| Features | Balcony, In Suite Laundry |
| ParkingSpaceTotal | 4 |
Building
| BathroomTotal | 3 |
| BedroomsAboveGround | 3 |
| BedroomsTotal | 3 |
| Amenities | Visitor Parking |
| Appliances | Garage Door Opener Remote(s), Window Coverings |
| CoolingType | Central Air Conditioning |
| ExteriorFinish | Brick, Vinyl Siding |
| FlooringType | Vinyl, Tile, Laminate, Carpeted |
| HalfBathTotal | 1 |
| HeatingFuel | Natural Gas |
| HeatingType | Forced Air |
| StoriesTotal | 3 |
| Type | Row / Townhouse |
Parking
| Garage |
Land
| Acreage | No |
| LandAmenities | Schools, Place Of Worship, Public Transit, Park |
Rooms
| Level | Type | Length | Width | Dimensions |
|---|---|---|---|---|
| Second Level | Kitchen | 2.44 m | 4.27 m | 2.44 m x 4.27 m |
| Second Level | Dining Room | 3.35 m | 4.83 m | 3.35 m x 4.83 m |
| Second Level | Living Room | 4.01 m | 4.83 m | 4.01 m x 4.83 m |
| Third Level | Primary Bedroom | 3.81 m | 3.96 m | 3.81 m x 3.96 m |
| Third Level | Bedroom 2 | 2.87 m | 3.81 m | 2.87 m x 3.81 m |
| Third Level | Bedroom 3 | 2.9 m | 3.51 m | 2.9 m x 3.51 m |
| Main Level | Den | 2.74 m | 3.96 m | 2.74 m x 3.96 m |
https://www.realtor.ca/real-estate/27368912/16-177-edgevalley-road-london-east-d
Interested?
Contact us for more information
Scott Charles Reid
Salesperson
7145 West Credit Ave B1 #201
Mississauga, Ontario L5N 6J7









































