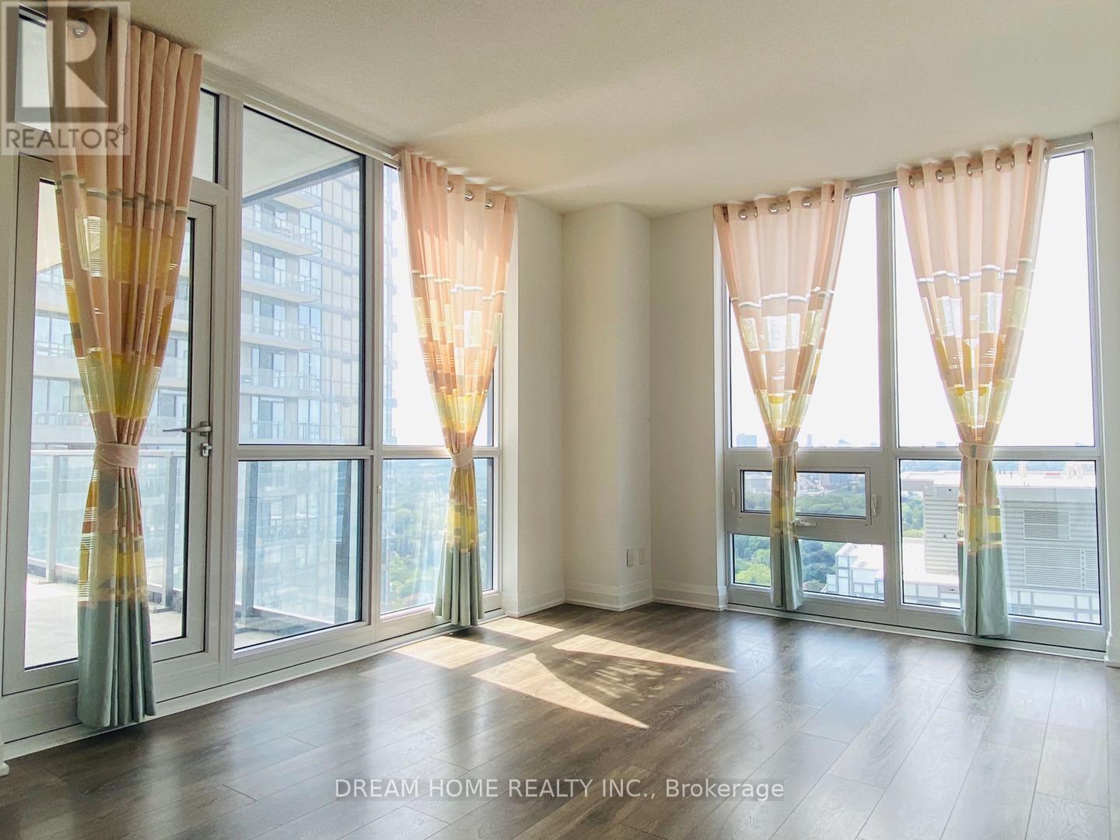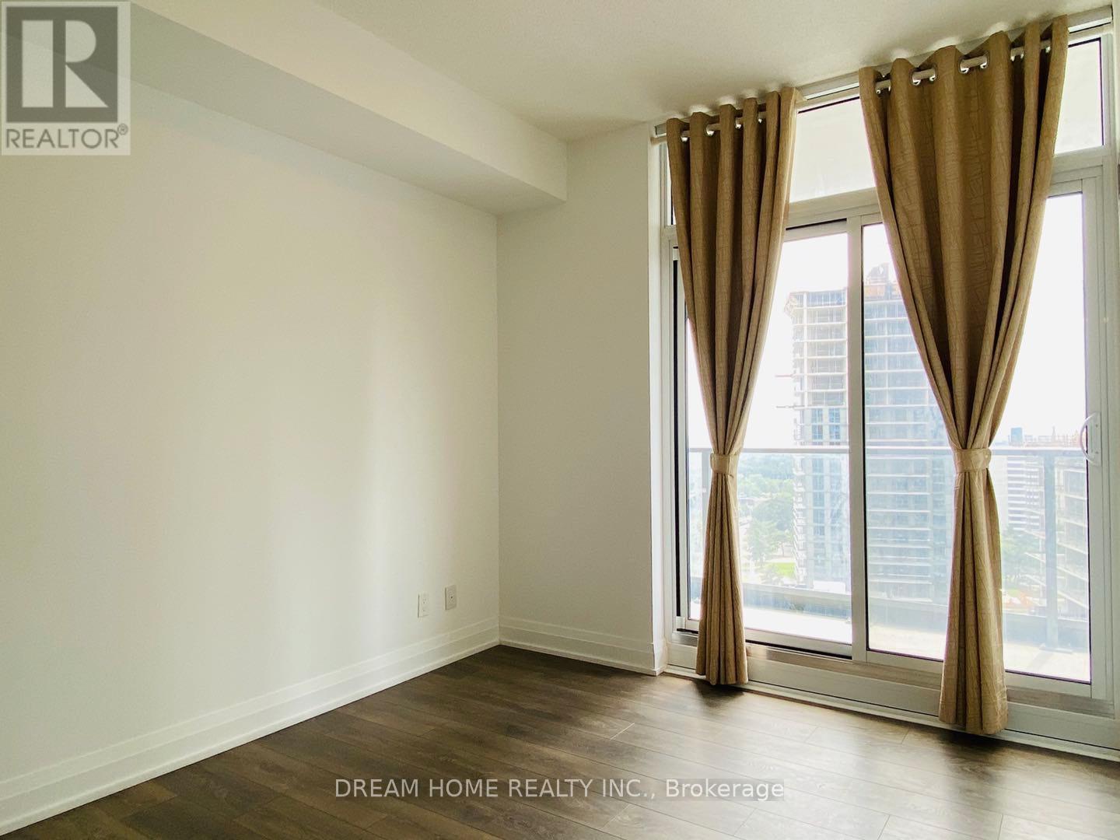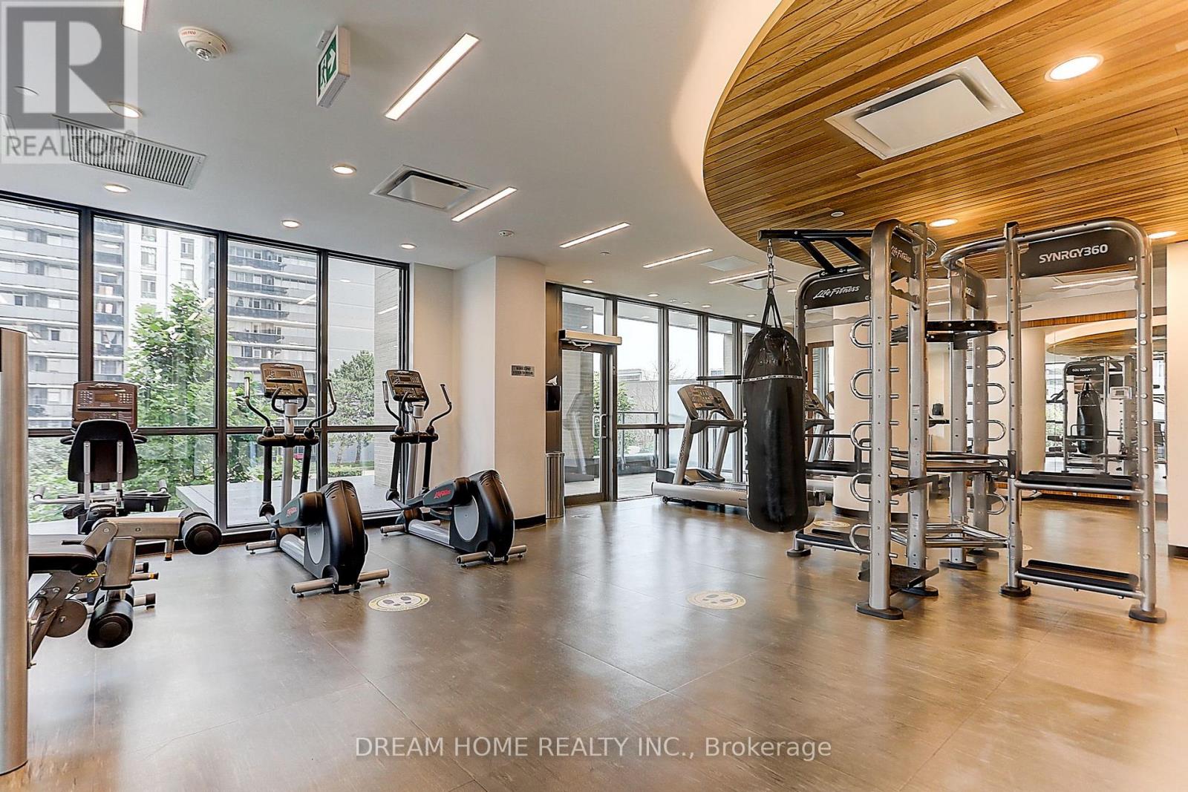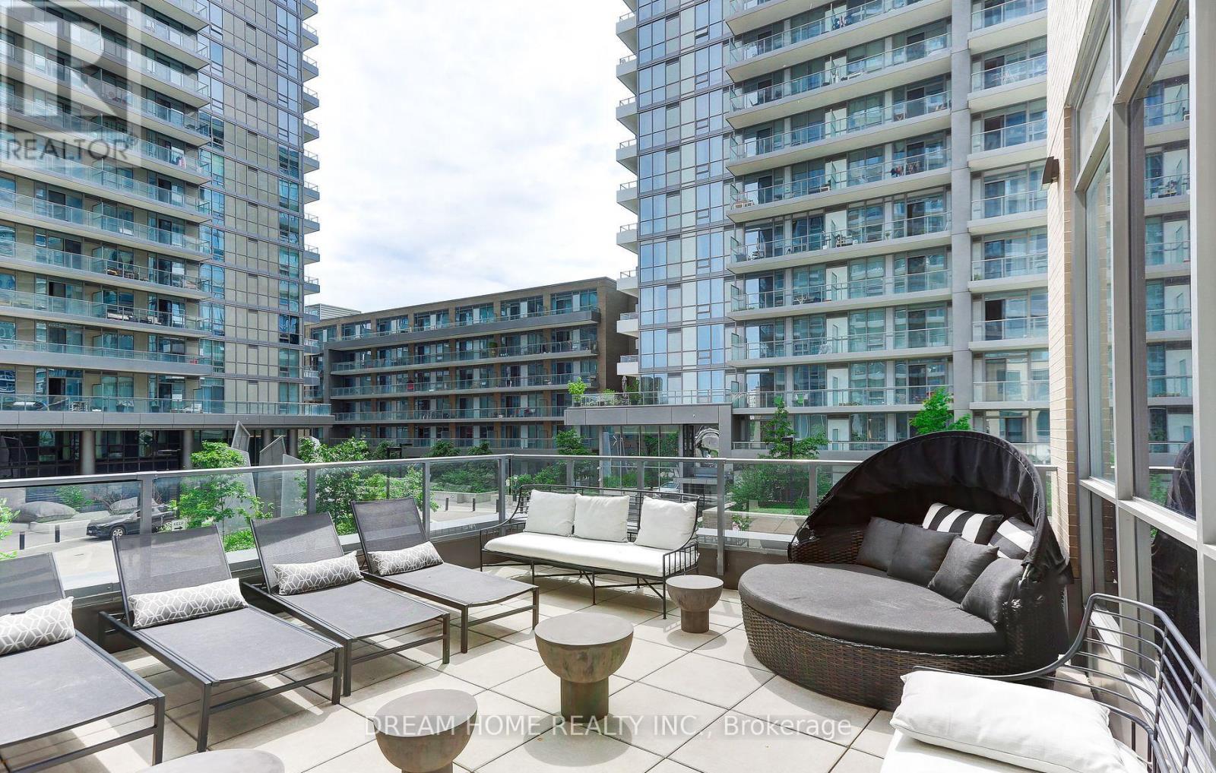1604 - 56 Forest Manor Road Toronto, Ontario M2J 1M6
$2,980 Monthly
This Bright 2Br+2B Suite Is Located In The One Of The Most Demanding Area.With 757Sq Ft +Balcony S/W City View.Beautiful Modern Kitchen With Granite Counter Tops And Stainless Steel Appliance. Parking & Locker Included. Fabulous Location, Steps To Fairview Mall, T&T, Fresh Co, Ttc, Hwys 401&404, Subway,And Community Centre. Amenities: Gym, Party Room W/Access To Outdoor Patio, Steam Rm, Outdoor Zen Terrace W/Modern Fire Pit, Hot, Warm And Cold Plunge Pools. (id:55093)
Property Details
| MLS® Number | C12149401 |
| Property Type | Single Family |
| Community Name | Henry Farm |
| Amenities Near By | Hospital, Park, Public Transit, Schools |
| Community Features | Pets Not Allowed |
| Features | Balcony, Carpet Free |
| Parking Space Total | 1 |
| View Type | View |
Building
| Bathroom Total | 2 |
| Bedrooms Above Ground | 2 |
| Bedrooms Total | 2 |
| Amenities | Security/concierge, Exercise Centre, Party Room, Sauna, Visitor Parking, Storage - Locker |
| Appliances | Dishwasher, Dryer, Microwave, Stove, Washer, Window Coverings, Refrigerator |
| Cooling Type | Central Air Conditioning |
| Exterior Finish | Concrete |
| Flooring Type | Laminate |
| Heating Fuel | Natural Gas |
| Heating Type | Forced Air |
| Size Interior | 700 - 799 Ft2 |
| Type | Apartment |
Parking
| Underground | |
| Garage |
Land
| Acreage | No |
| Land Amenities | Hospital, Park, Public Transit, Schools |
Rooms
| Level | Type | Length | Width | Dimensions |
|---|---|---|---|---|
| Flat | Living Room | 6.1 m | 3.2 m | 6.1 m x 3.2 m |
| Flat | Dining Room | 6.1 m | 3.2 m | 6.1 m x 3.2 m |
| Flat | Kitchen | 6.1 m | 3.2 m | 6.1 m x 3.2 m |
| Flat | Primary Bedroom | 3.3 m | 2.9 m | 3.3 m x 2.9 m |
| Flat | Bedroom 2 | 3 m | 2.9 m | 3 m x 2.9 m |
https://www.realtor.ca/real-estate/28314907/1604-56-forest-manor-road-toronto-henry-farm-henry-farm
Contact Us
Contact us for more information

Hong Zhang
Broker
206 - 7800 Woodbine Avenue
Markham, Ontario L3R 2N7
(905) 604-6855
(905) 604-6850


























