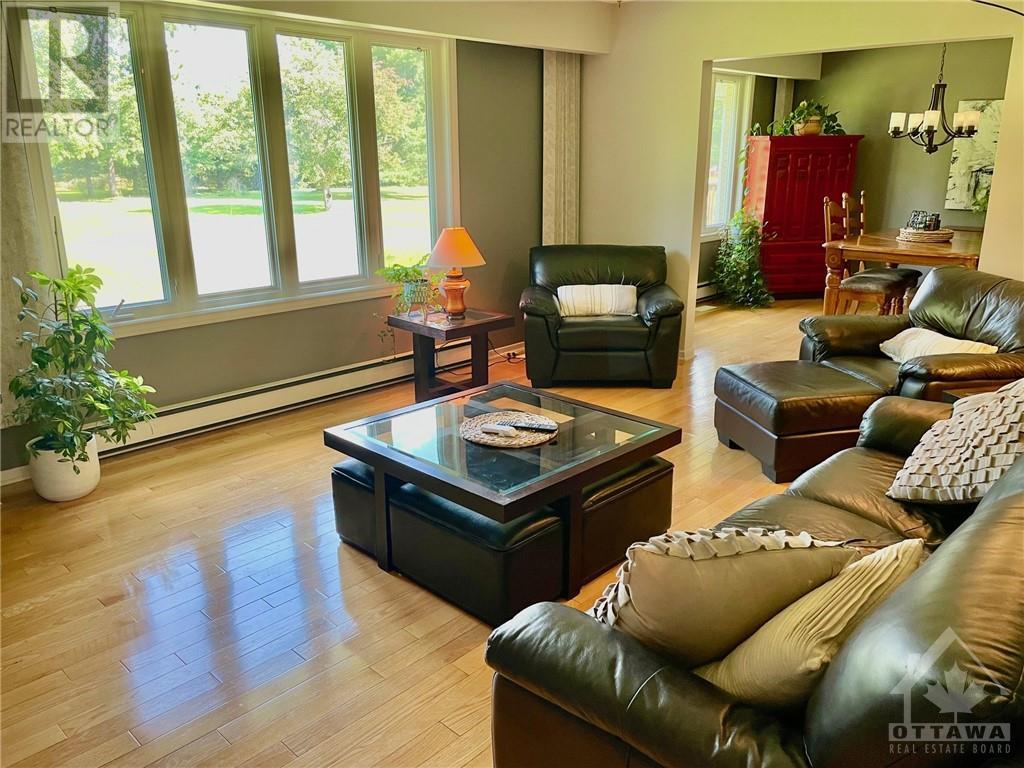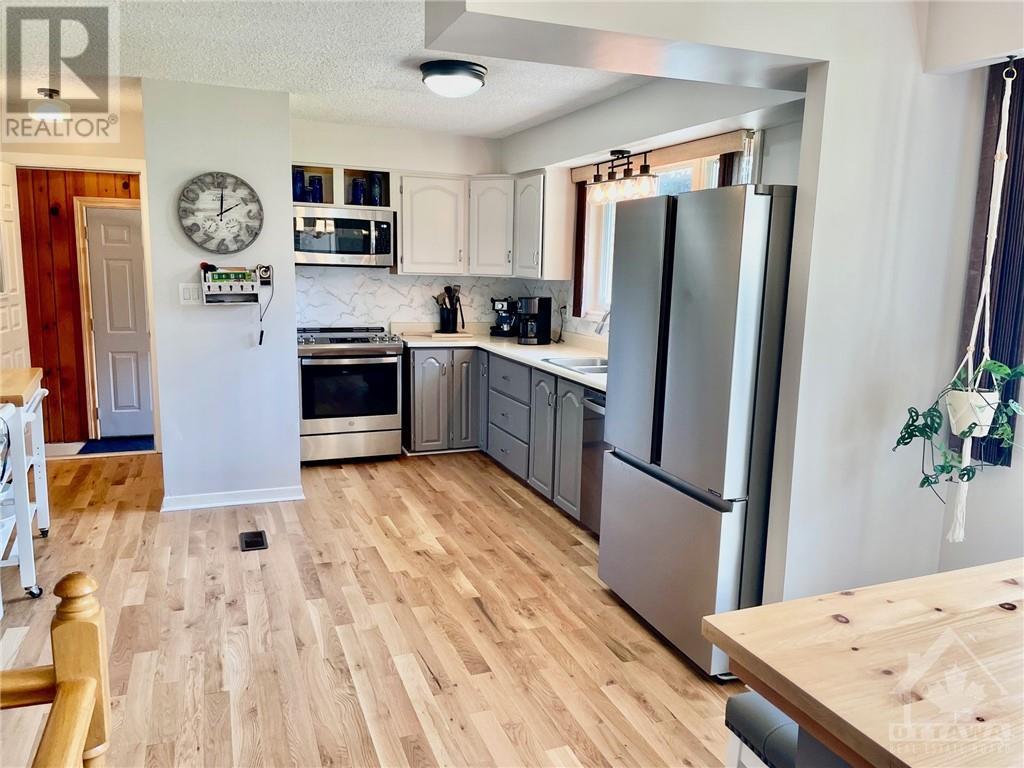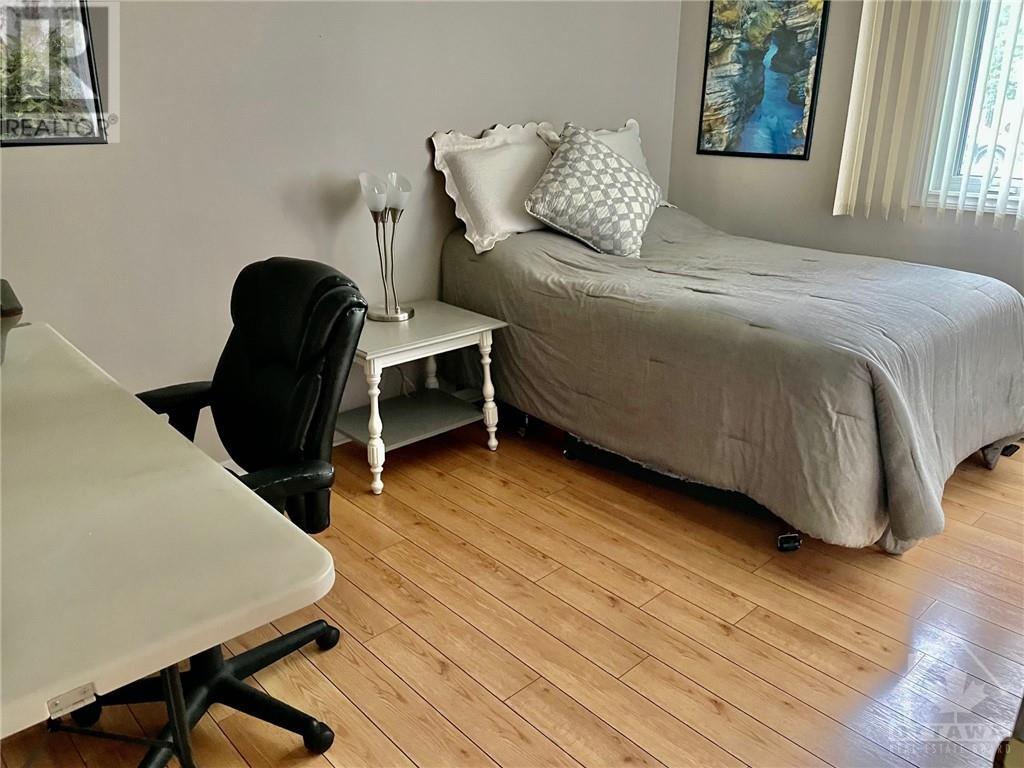162 Jack Lougheed Way Fitzroy Harbour, Ontario K0A 1X0
$799,900
Stunning 3 bd/2 bath majestic rancher in prestine woodsy setting. prime location in fitzroy with just shy of an acre with manicured grounds and panoramic outlook. Rare 2 car garage PLUS another 2 car heated garage in the lower level. Heaven for Hobbyists, vehicle buffs or home base business. Newly renovated kitchen, open concept diningrm and lvingrm with fireplace, wood floors, Large master bdrm with ensuite bath,double closets, walk out basement, deck off screened porch, interlock walk way, patio and separate outbuilding with loft. Bright and beautifully presented. (id:55093)
Property Details
| MLS® Number | 1410430 |
| Property Type | Single Family |
| Neigbourhood | Fitzroy Harbour |
| AmenitiesNearBy | Recreation Nearby |
| Features | Park Setting |
| ParkingSpaceTotal | 8 |
Building
| BathroomTotal | 2 |
| BedroomsAboveGround | 3 |
| BedroomsTotal | 3 |
| Appliances | Refrigerator, Dishwasher, Dryer, Stove, Washer |
| ArchitecturalStyle | Bungalow |
| BasementDevelopment | Partially Finished |
| BasementType | Full (partially Finished) |
| ConstructedDate | 1974 |
| ConstructionStyleAttachment | Detached |
| CoolingType | Central Air Conditioning |
| ExteriorFinish | Brick |
| FlooringType | Mixed Flooring, Hardwood |
| FoundationType | Block |
| HeatingFuel | Propane |
| HeatingType | Forced Air |
| StoriesTotal | 1 |
| Type | House |
| UtilityWater | Drilled Well |
Parking
| Attached Garage | |
| Open |
Land
| Acreage | No |
| LandAmenities | Recreation Nearby |
| LandscapeFeatures | Landscaped |
| Sewer | Septic System |
| SizeDepth | 264 Ft |
| SizeFrontage | 164 Ft |
| SizeIrregular | 0.99 |
| SizeTotal | 0.99 Ac |
| SizeTotalText | 0.99 Ac |
| ZoningDescription | Res |
Rooms
| Level | Type | Length | Width | Dimensions |
|---|---|---|---|---|
| Basement | Laundry Room | 8'0" x 9'0" | ||
| Basement | Workshop | 26'5" x 25'11" | ||
| Basement | Recreation Room | 25'0" x 16'0" | ||
| Main Level | Living Room/dining Room | 29'0" x 14'0" | ||
| Main Level | Kitchen | 14'0" x 13'0" | ||
| Main Level | Bedroom | 14'0" x 13'0" | ||
| Main Level | Bedroom | 12'4" x 9'0" | ||
| Main Level | Bedroom | 12'0" x 9'0" | ||
| Main Level | 4pc Bathroom | Measurements not available | ||
| Main Level | 3pc Ensuite Bath | Measurements not available | ||
| Main Level | Storage | 15'0" x 16'0" | ||
| Main Level | Sunroom | 21'0" x 9'10" | ||
| Main Level | Foyer | 9'0" x 6'0" | ||
| Main Level | Other | 7'0" x 13'0" |
https://www.realtor.ca/real-estate/27370297/162-jack-lougheed-way-fitzroy-harbour-fitzroy-harbour
Interested?
Contact us for more information
Gordon Owens
Salesperson
1090 Ambleside Drive
Ottawa, Ontario K2B 8G7


























