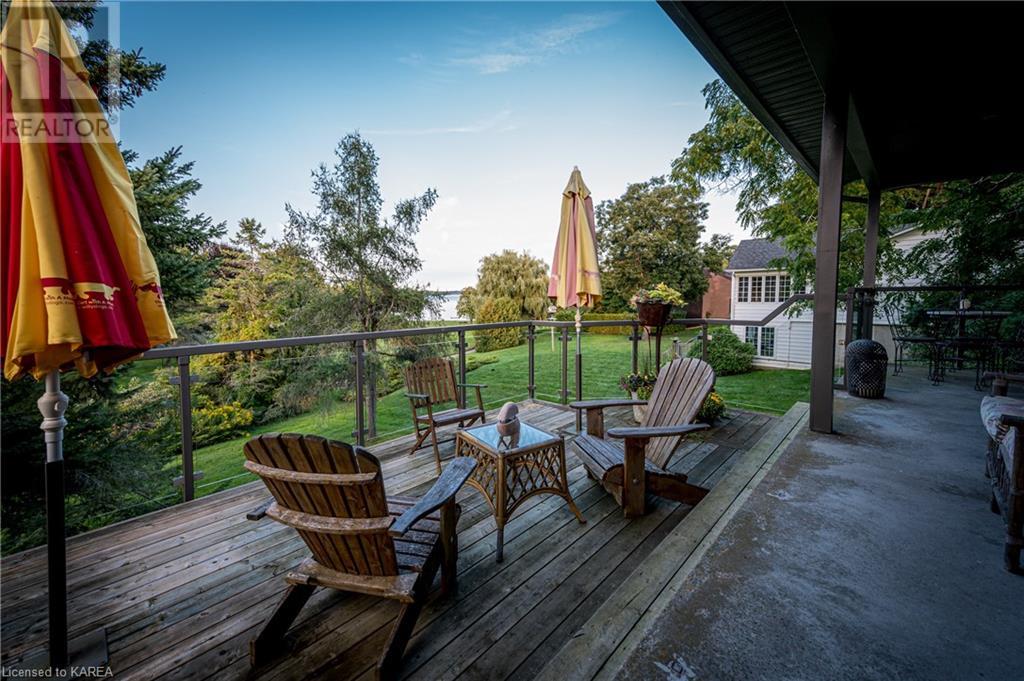1678 South Boulevard Kingston, Ontario K7L 4V1
$1,650,000
Located on Treasure Island you will find this remodeled open layout to the spectacular views of your private dock on the St. Lawrence River – 1678 South Blvd is truly captivating! Boasting 4-bedrooms, 5-bathrooms, this home was designed with a modern, cultivated charm, high-quality finishes and unifying sense of space. You are immediately welcomed into your open concept Living Room, Dining Room and Kitchen area, encased in walls of bright, well-lit windows and two doors to your outdoor deck. This arrangement includes a wood burning fireplace, a large eating area that could easily entertain at least 8 guests, gleaming kitchen cabinets, stainless steel appliances, rich, chunky granite countertops, and a spacious walk-through pantry. Down the hall you will find a bedroom with a 4-piece bathroom with an exit out into the hallway accessing your garage. Next on your tour, is an incredible Primary Suite with views of the water and access to your deck, walls of cabinets for all your clothing and linens and a tremendous 5-piece ensuite with exceptional glass shower, soaker tub and double sinks. Follow your curved staircase to the lower-level to enter a large family room with walk-out to your patio, propane fireplace and a kitchenette with yet another rich granite countertop. This level also includes your laundry room, a 3-piece bathroom with lavish oversized tile floors that connect to an ample bedroom, a home gym or additional bedroom, and an expansive rec room with propane fireplace. Settle outdoors on your deck with a walk out of your basement and enjoy the quiet, landscaped water views with easy access to your boat. Located steps from CFB Kingston or RMC or within a 10-minute drive to downtown Kingston where you can find live music and entertainment, incredible restaurants and all that our historic City has to offer. (id:55093)
Property Details
| MLS® Number | 40646716 |
| Property Type | Single Family |
| AmenitiesNearBy | Marina, Park |
| CommunicationType | Fiber |
| CommunityFeatures | Quiet Area |
| EquipmentType | None |
| Features | Southern Exposure, Visual Exposure, Paved Driveway, Country Residential |
| ParkingSpaceTotal | 10 |
| RentalEquipmentType | None |
| Structure | Porch |
| ViewType | River View |
| WaterFrontType | Waterfront |
Building
| BathroomTotal | 5 |
| BedroomsAboveGround | 2 |
| BedroomsBelowGround | 2 |
| BedroomsTotal | 4 |
| Appliances | Dishwasher, Dryer, Refrigerator, Stove, Water Softener, Washer |
| ArchitecturalStyle | Bungalow |
| BasementDevelopment | Finished |
| BasementType | Full (finished) |
| ConstructedDate | 1974 |
| ConstructionMaterial | Wood Frame |
| ConstructionStyleAttachment | Detached |
| ExteriorFinish | Brick, Wood |
| FireplaceFuel | Propane,wood |
| FireplacePresent | Yes |
| FireplaceTotal | 3 |
| FireplaceType | Other - See Remarks,other - See Remarks |
| Fixture | Ceiling Fans |
| HalfBathTotal | 1 |
| HeatingFuel | Electric |
| HeatingType | Baseboard Heaters, Heat Pump |
| StoriesTotal | 1 |
| SizeInterior | 4887.76 Sqft |
| Type | House |
| UtilityWater | Drilled Well |
Parking
| Attached Garage |
Land
| AccessType | Road Access, Highway Access |
| Acreage | No |
| LandAmenities | Marina, Park |
| LandscapeFeatures | Lawn Sprinkler |
| Sewer | Septic System |
| SizeDepth | 192 Ft |
| SizeFrontage | 120 Ft |
| SizeIrregular | 0.518 |
| SizeTotal | 0.518 Ac|1/2 - 1.99 Acres |
| SizeTotalText | 0.518 Ac|1/2 - 1.99 Acres |
| SurfaceWater | River/stream |
| ZoningDescription | Ru |
Rooms
| Level | Type | Length | Width | Dimensions |
|---|---|---|---|---|
| Basement | Games Room | 19'7'' x 31'2'' | ||
| Basement | 3pc Bathroom | 12'11'' x 4'10'' | ||
| Basement | Bedroom | 16'7'' x 27'6'' | ||
| Basement | Bedroom | 16'2'' x 16'0'' | ||
| Basement | 4pc Bathroom | 12'5'' x 5'0'' | ||
| Basement | Laundry Room | 13'3'' x 5'0'' | ||
| Basement | Family Room | 27'9'' x 19'6'' | ||
| Main Level | 5pc Bathroom | 20'1'' x 9'8'' | ||
| Main Level | Primary Bedroom | 17'2'' x 17'6'' | ||
| Main Level | 3pc Bathroom | 8'0'' x 5'0'' | ||
| Main Level | Bedroom | 17'2'' x 10'3'' | ||
| Main Level | 2pc Bathroom | 6'7'' x 4'8'' | ||
| Main Level | Pantry | 9'7'' x 5'6'' | ||
| Main Level | Kitchen/dining Room | 23'4'' x 16'7'' | ||
| Main Level | Living Room | 17'2'' x 19'10'' |
Utilities
| Cable | Available |
| Electricity | Available |
| Telephone | Available |
https://www.realtor.ca/real-estate/27410953/1678-south-boulevard-kingston
Interested?
Contact us for more information
Adam Koven
Broker
80 Queen St, Unit B
Kingston, Ontario K7K 6W7















































