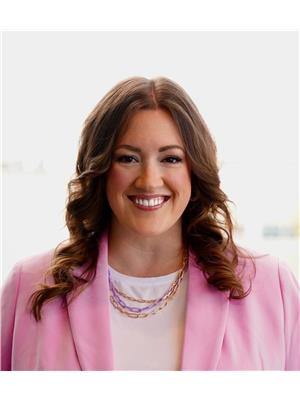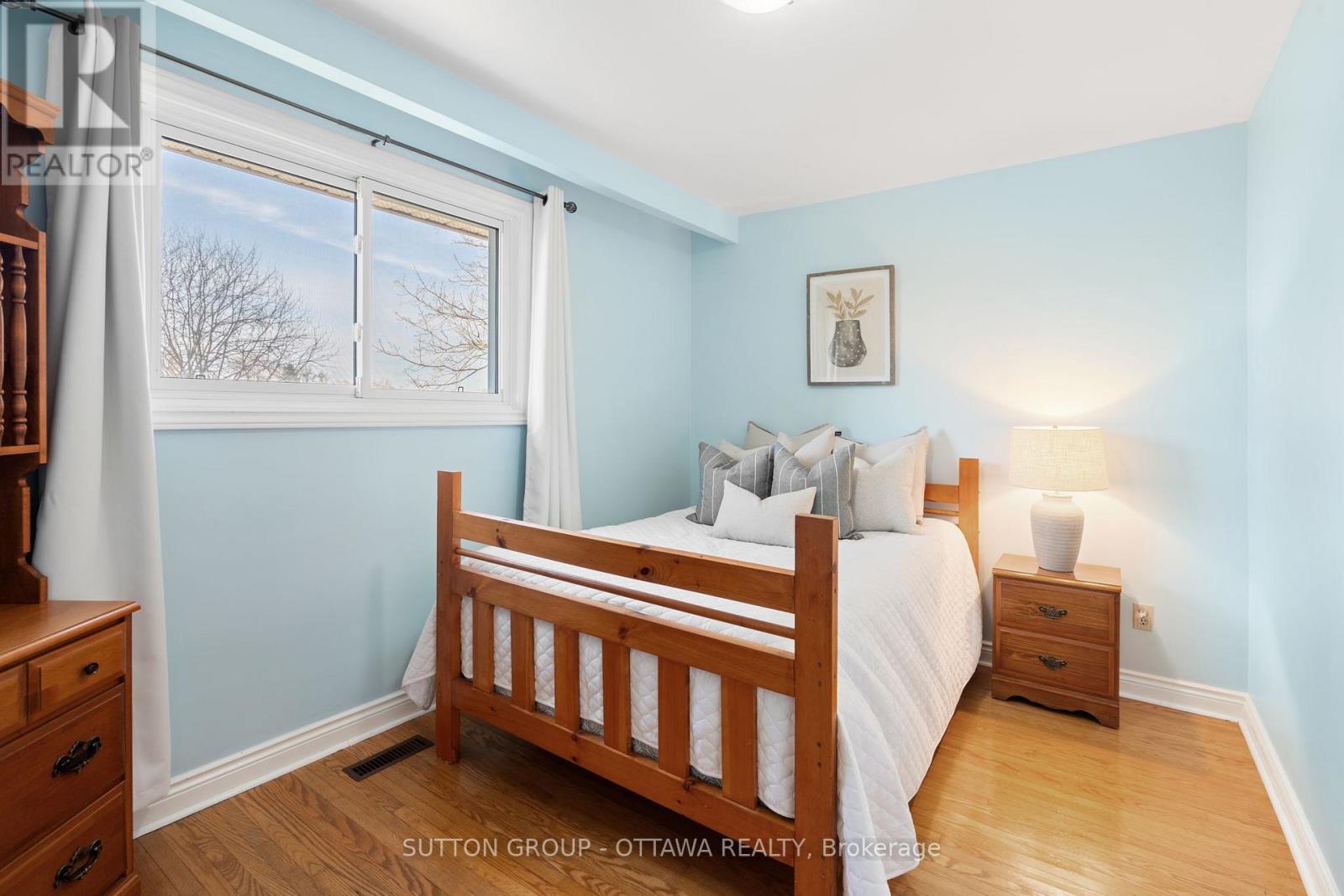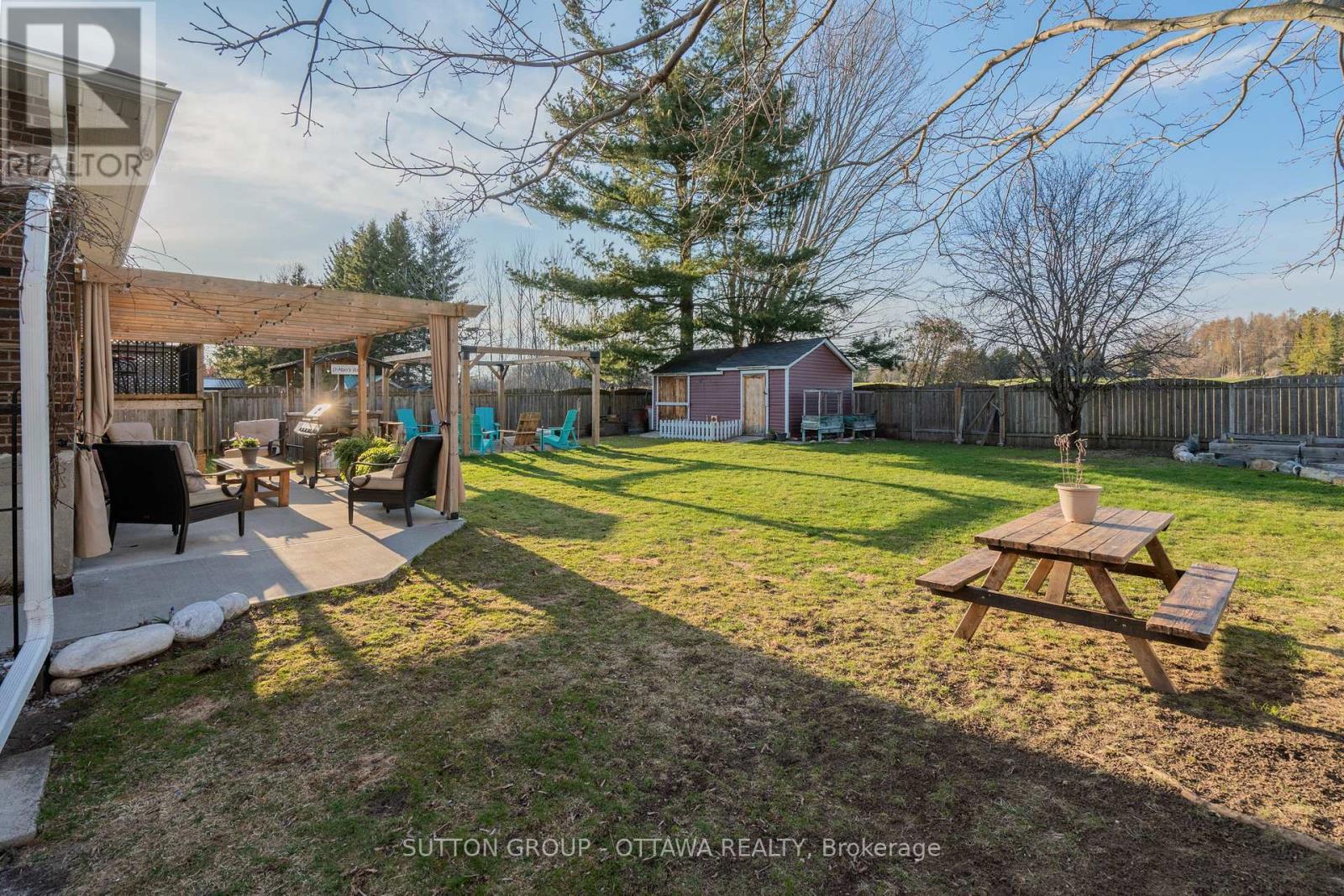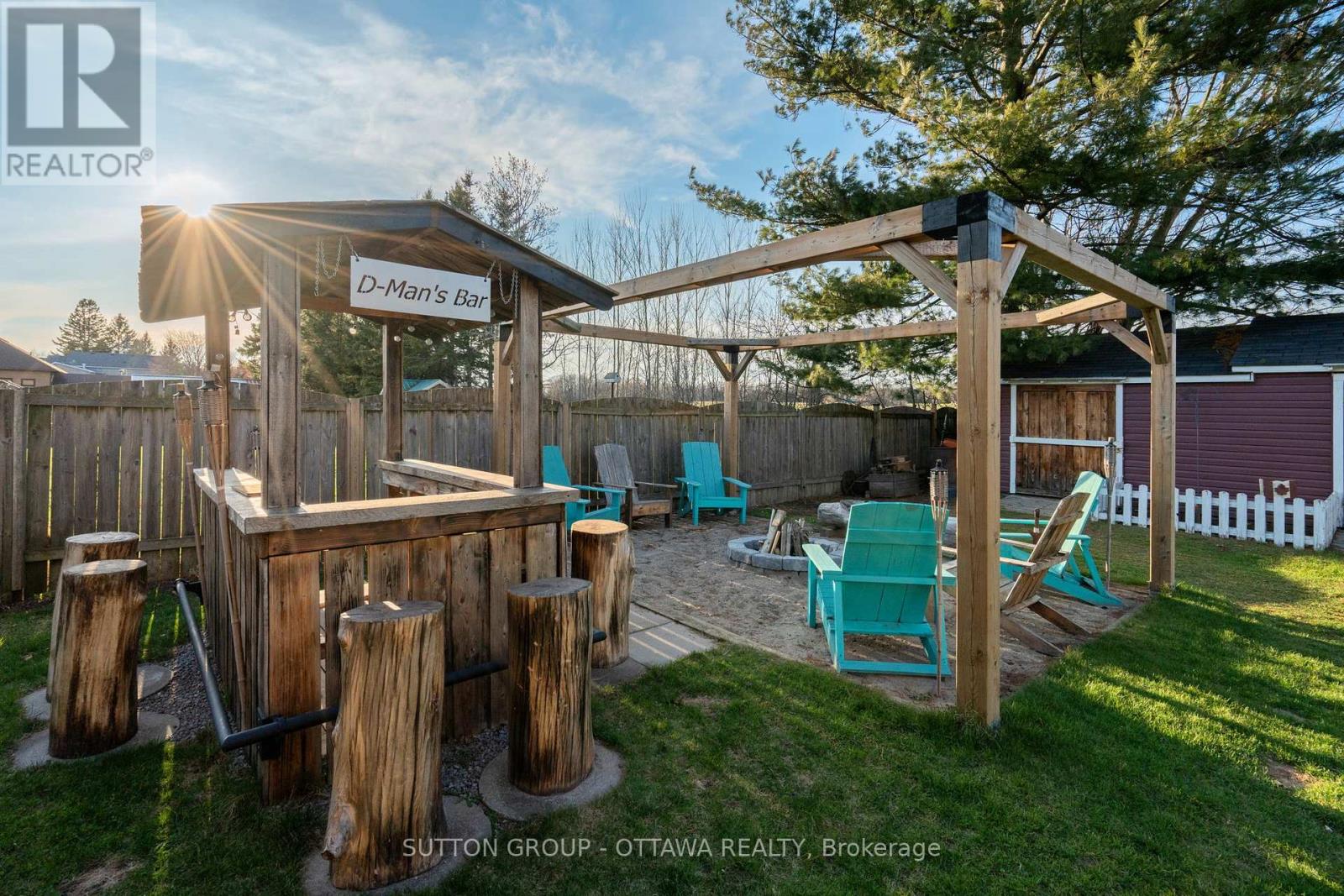168 North Shore Road Alnwick/haldimand, Ontario K0K 2G0
$975,000
Welcome to 168 North Shore Road, a beautifully maintained 3+2 bedroom bungalow nestled in a peaceful, idyllic neighborhood just steps from the beach. Set on a fully fenced and beautifully landscaped lot that backs onto open farmland, this home offers the perfect balance of privacy and connection to nature. Step inside to find an inviting eat-in kitchen that flows into a cozy three-season sunroom, ideal for morning coffee or evening unwinding. The main level features three comfortable bedrooms, while the lower level adds two more, perfect for guests or a growing family. Enjoy peace of mind with numerous updates: hot water tank (owned, 2024), furnace & AC (2013), roof (2015), seamless eavestroughs (2016), stove (2023), bathrooms (2023), sump pump (2025), electrical panel update (200 amps, 2019), sliding patio doors (2024), and basement windows/back door (2018). Additional features include an attached double-car garage (new doors 2015), a quiet road location on the school bus route, and close proximity to a nearby nature sanctuary, perfect for outdoor enthusiasts. The outdoor space is made for entertaining, whether you're enjoying dinner on the deck, relaxing by the fire, or tackling a DIY project in the powered shed, there's something for everyone. The shed is fully connected to hydro, making it an ideal workspace or extra storage solution. This is more than a home - it's a lifestyle. Come experience everything this stunning North Shore property has to offer! 48-hour irrevocable on all offers (id:55093)
Property Details
| MLS® Number | X12103185 |
| Property Type | Single Family |
| Community Name | Rural Alnwick/Haldimand |
| Amenities Near By | Beach |
| Community Features | Community Centre, School Bus |
| Easement | Easement |
| Features | Open Space, Sump Pump |
| Parking Space Total | 10 |
| Structure | Patio(s), Porch, Deck, Shed |
| View Type | Lake View |
Building
| Bathroom Total | 2 |
| Bedrooms Above Ground | 3 |
| Bedrooms Below Ground | 2 |
| Bedrooms Total | 5 |
| Age | 31 To 50 Years |
| Amenities | Fireplace(s) |
| Appliances | Water Heater, Water Softener, Dishwasher, Dryer, Microwave, Stove, Washer, Refrigerator |
| Architectural Style | Bungalow |
| Basement Development | Finished |
| Basement Type | Full (finished) |
| Construction Style Attachment | Detached |
| Construction Style Other | Seasonal |
| Cooling Type | Central Air Conditioning |
| Exterior Finish | Brick |
| Fireplace Present | Yes |
| Fireplace Total | 1 |
| Foundation Type | Block |
| Half Bath Total | 1 |
| Heating Type | Forced Air |
| Stories Total | 1 |
| Size Interior | 2,000 - 2,500 Ft2 |
| Type | House |
| Utility Water | Shared Well |
Parking
| Attached Garage | |
| Garage |
Land
| Acreage | No |
| Fence Type | Fully Fenced, Fenced Yard |
| Land Amenities | Beach |
| Landscape Features | Landscaped |
| Sewer | Septic System |
| Size Depth | 200 Ft |
| Size Frontage | 80 Ft |
| Size Irregular | 80 X 200 Ft |
| Size Total Text | 80 X 200 Ft|under 1/2 Acre |
| Surface Water | Lake/pond |
Rooms
| Level | Type | Length | Width | Dimensions |
|---|---|---|---|---|
| Basement | Bedroom 4 | 3.1 m | 3.6 m | 3.1 m x 3.6 m |
| Basement | Utility Room | 3.79 m | 3.93 m | 3.79 m x 3.93 m |
| Basement | Other | 4.7 m | 3.77 m | 4.7 m x 3.77 m |
| Basement | Recreational, Games Room | 8.4 m | 5.3 m | 8.4 m x 5.3 m |
| Basement | Office | 3.1 m | 3.6 m | 3.1 m x 3.6 m |
| Main Level | Living Room | 3.6 m | 5.2 m | 3.6 m x 5.2 m |
| Main Level | Dining Room | 3.56 m | 3.02 m | 3.56 m x 3.02 m |
| Main Level | Kitchen | 5.05 m | 3.72 m | 5.05 m x 3.72 m |
| Main Level | Primary Bedroom | 4.88 m | 3.44 m | 4.88 m x 3.44 m |
| Main Level | Bedroom 2 | 3.83 m | 3.43 m | 3.83 m x 3.43 m |
| Main Level | Bedroom 3 | 3.56 m | 3 m | 3.56 m x 3 m |
| Main Level | Bathroom | 2.77 m | 2.16 m | 2.77 m x 2.16 m |
| Main Level | Sunroom | 2.57 m | 2.92 m | 2.57 m x 2.92 m |
Utilities
| Cable | Installed |
| Electricity Connected | Connected |
| Wireless | Available |
| Natural Gas Available | Available |
Contact Us
Contact us for more information

Michelle Disipio
Salesperson
474 Hazeldean, Unit 13-B
Kanata, Ontario K2L 4E5
(613) 744-5000
(613) 254-6581




















































