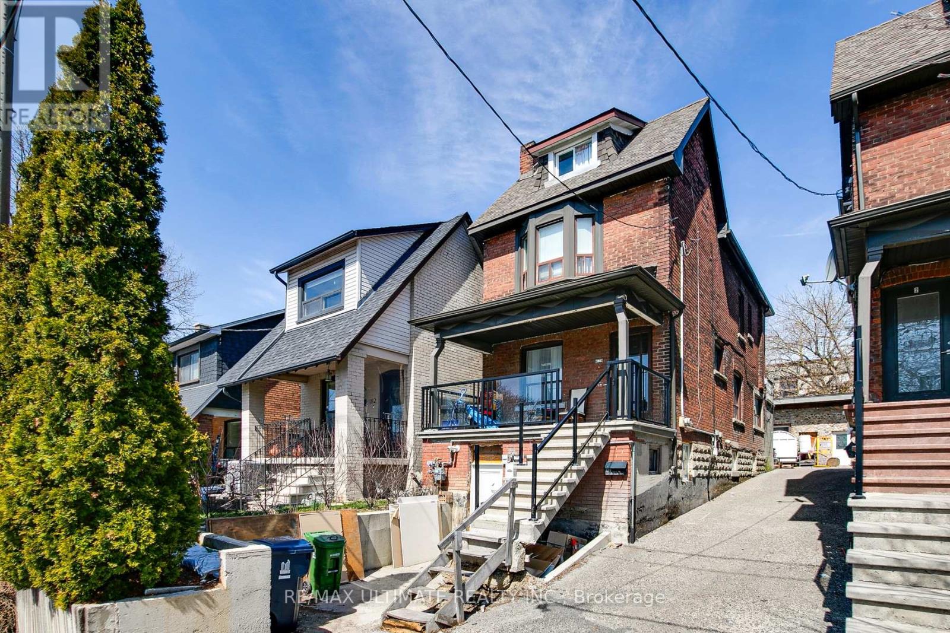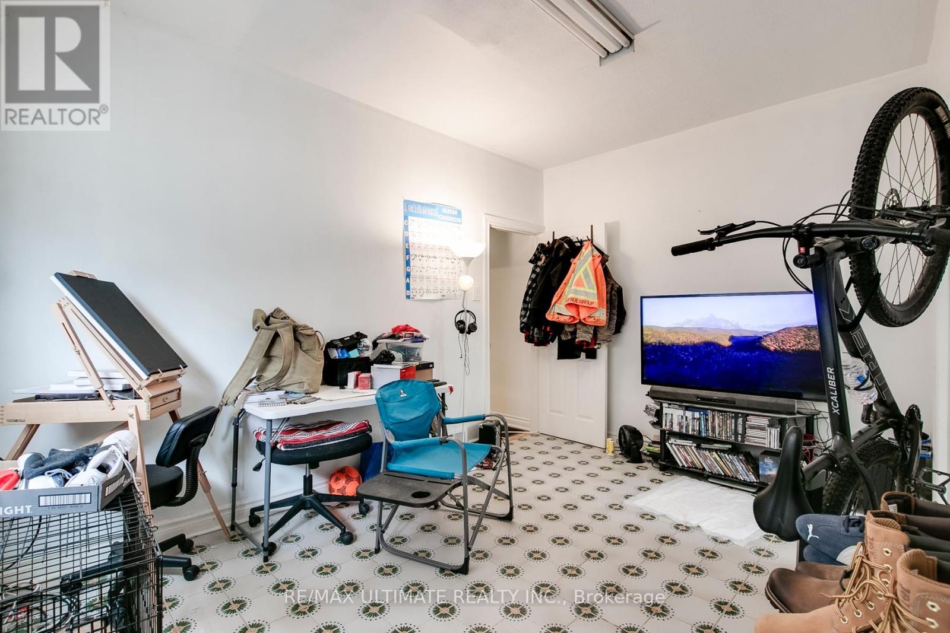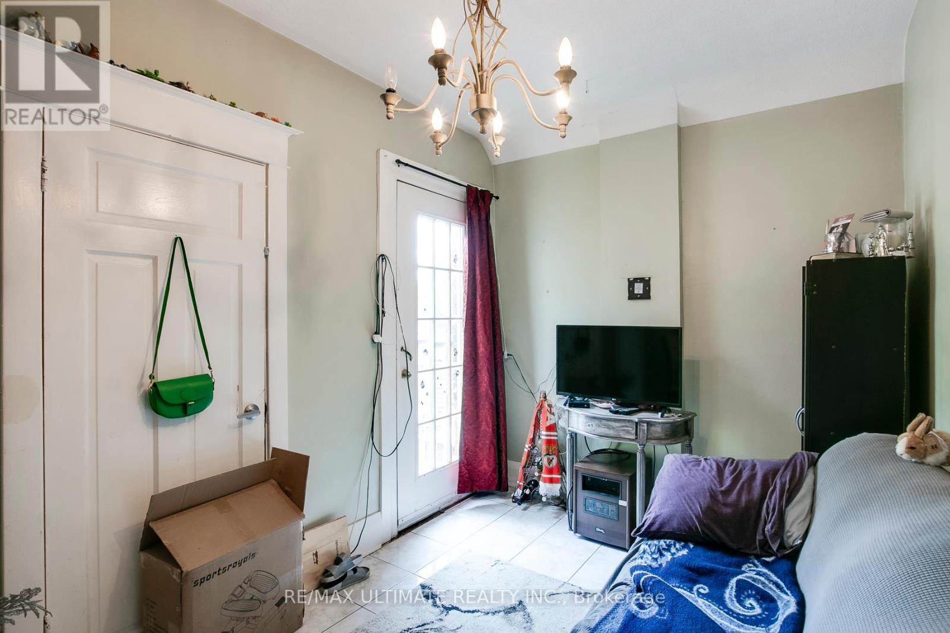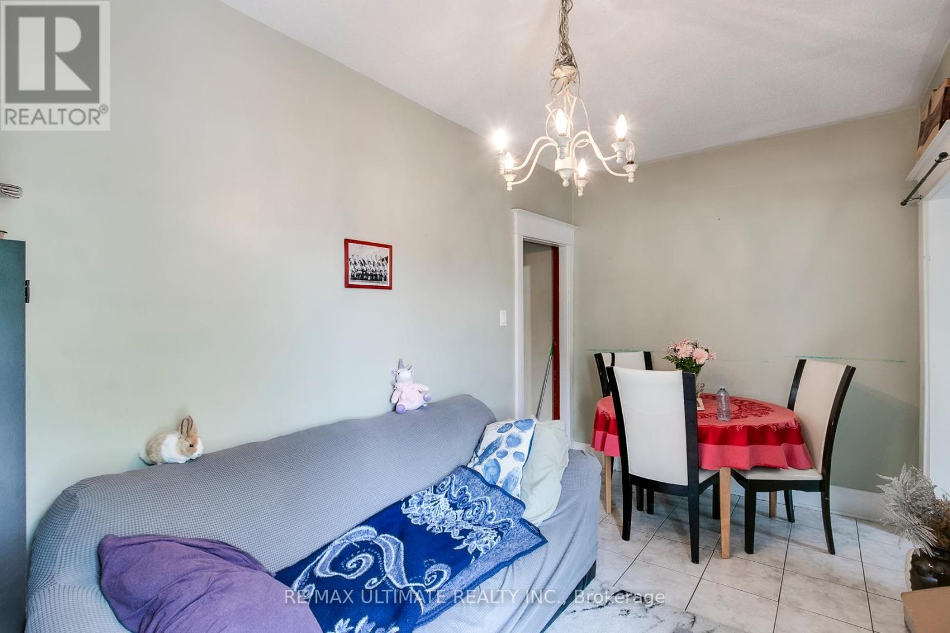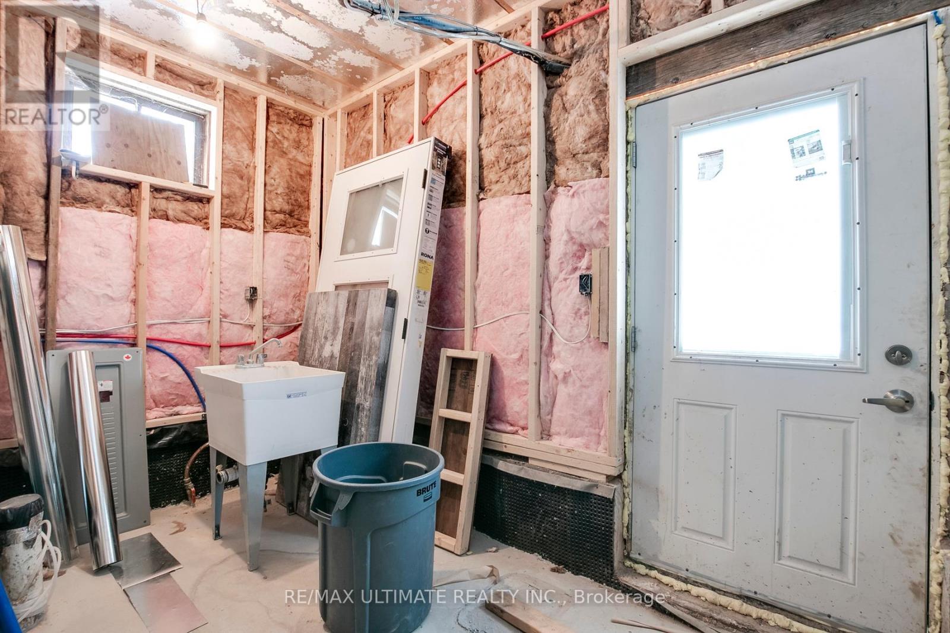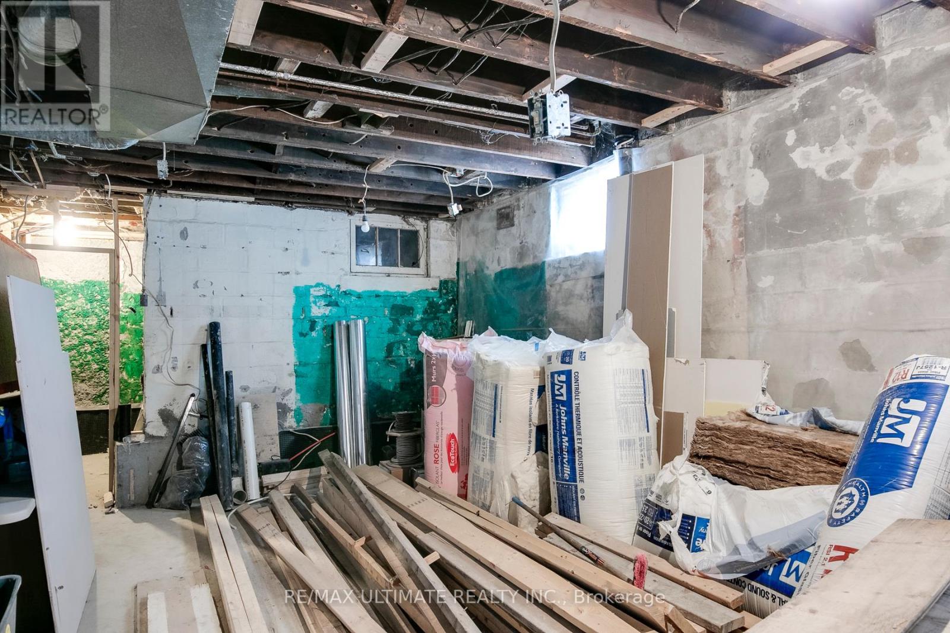180 Rosemount Avenue Toronto, Ontario M6H 2M9
$1,500,000
Explore a unique investment opportunity in the lively Corso Italia neighbourhood! This detached 3-unit residential property offers significant potential for renovation and increased value. Located directly across from a spacious green area, this property combines urban convenience with a serene environment. Two units are currently tenanted, providing immediate rental income, while the lower unit has been underpinned and is ready to be finished to your specifications. The property requires updating, and proposed plans are available, offering a clear vision for potential improvements and increased value. A rear double car garage presents the opportunity to develop a garden suite, enhancing the property's value and income potential. Directly across from a large green space, providing a pleasant view and recreational opportunities for tenants. Corso Italia is known for its rich cultural atmosphere, excellent dining options, and a strong sense of community. With two units already generating income and the lower unit ready for finishing, this property offers a promising return on investment. The proposed plans and potential for a garden suite provide an excellent opportunity for future growth and increased rental income. The underpinned lower unit allows for customization and finishing according to your preferences or market demands. This property is perfect for investors looking to add value through renovation and development in one of the city's most sought-after neighbourhoods. Don't miss the chance to transform this property into a high-yield investment. For more information or to schedule a viewing, please contact us today! **** EXTRAS **** Property can be sold with 176 & 178 Rosemount Ave contact LA for more info. (id:55093)
Property Details
| MLS® Number | W8343088 |
| Property Type | Single Family |
| Community Name | Corso Italia-Davenport |
| AmenitiesNearBy | Park, Public Transit |
| ParkingSpaceTotal | 4 |
Building
| BathroomTotal | 2 |
| BedroomsAboveGround | 3 |
| BedroomsTotal | 3 |
| BasementDevelopment | Unfinished |
| BasementFeatures | Separate Entrance |
| BasementType | N/a (unfinished) |
| ConstructionStyleAttachment | Detached |
| CoolingType | Central Air Conditioning |
| ExteriorFinish | Brick |
| FoundationType | Unknown |
| HeatingFuel | Natural Gas |
| HeatingType | Forced Air |
| StoriesTotal | 3 |
| Type | House |
| UtilityWater | Municipal Water |
Parking
| Detached Garage |
Land
| Acreage | No |
| LandAmenities | Park, Public Transit |
| Sewer | Sanitary Sewer |
| SizeIrregular | 21.67 X 120 Ft |
| SizeTotalText | 21.67 X 120 Ft |
Rooms
| Level | Type | Length | Width | Dimensions |
|---|---|---|---|---|
| Second Level | Living Room | 4.42 m | 2.41 m | 4.42 m x 2.41 m |
| Second Level | Kitchen | 2.34 m | 2.16 m | 2.34 m x 2.16 m |
| Second Level | Bedroom | 4.42 m | 3.33 m | 4.42 m x 3.33 m |
| Second Level | Bedroom 2 | 3.2 m | 2.72 m | 3.2 m x 2.72 m |
| Third Level | Bedroom | 4.32 m | 3.81 m | 4.32 m x 3.81 m |
| Main Level | Living Room | 4.34 m | 2.79 m | 4.34 m x 2.79 m |
| Main Level | Kitchen | 2.57 m | 2.11 m | 2.57 m x 2.11 m |
| Main Level | Bedroom | 3.71 m | 3.33 m | 3.71 m x 3.33 m |
| Main Level | Bedroom 2 | 3.33 m | 3.33 m | 3.33 m x 3.33 m |
https://www.realtor.ca/real-estate/26900828/180-rosemount-avenue-toronto-corso-italia-davenport
Interested?
Contact us for more information
Gary Fraga
Salesperson
1192 St. Clair Ave West
Toronto, Ontario M6E 1B4
Michael Ferreira Torres
Broker
1192 St. Clair Ave West
Toronto, Ontario M6E 1B4

