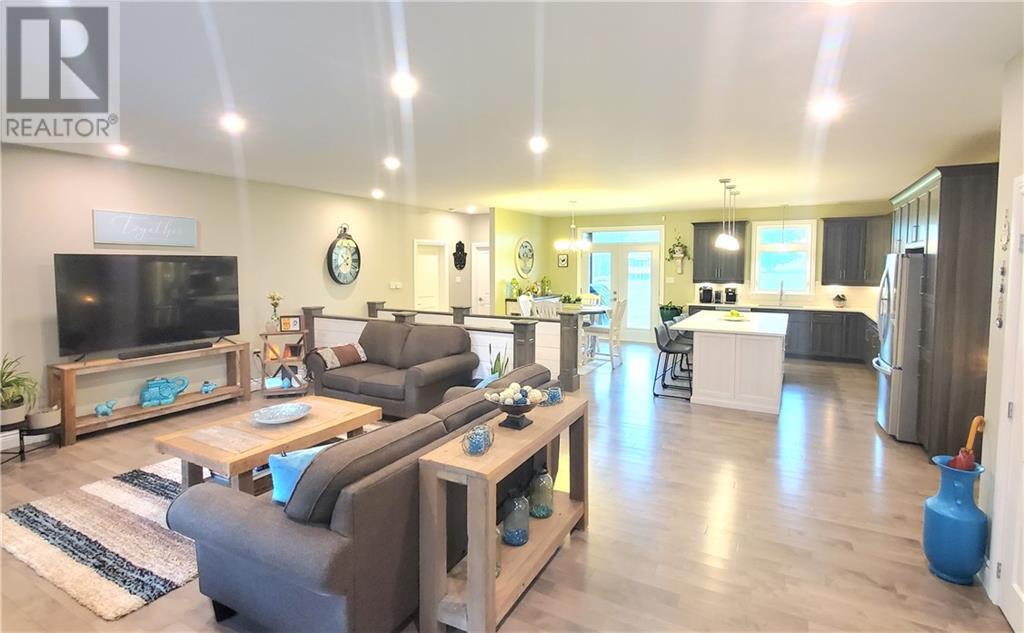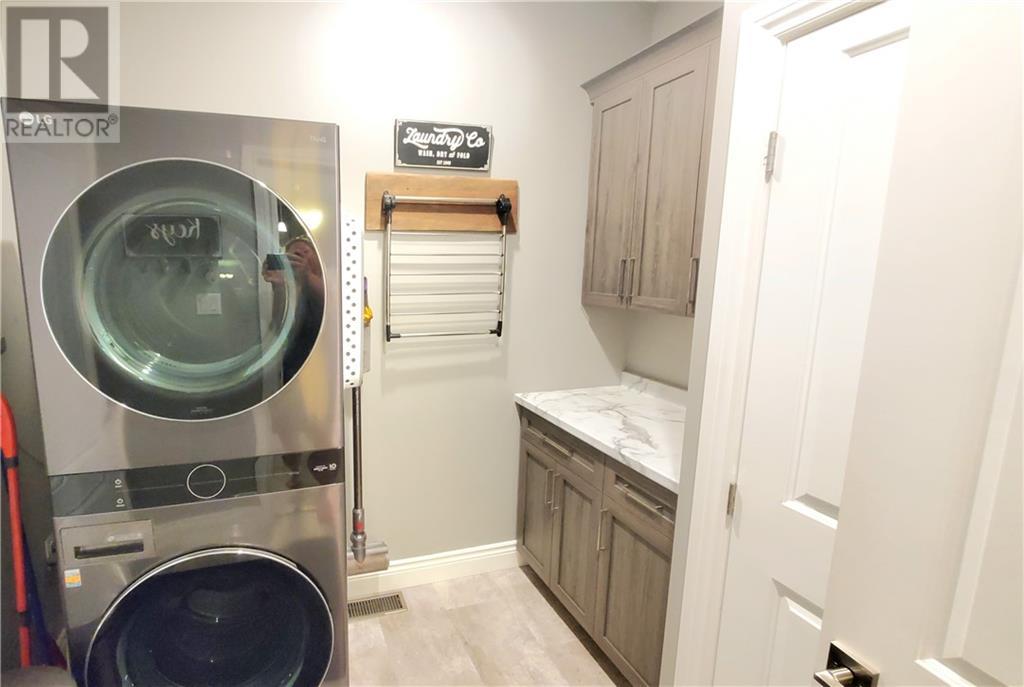1916 County Rd 2 Road Prescott, Ontario K0E 1T1
$949,900
100' Quanset Hut - insulated for an amazing shop!! Constructed in 2020, this home has a cozy ambiance that appeals to everyone. The spacious great room features stunning hardwood floors, a charming gas fireplace, a modern kitchen with quartz countertops and a stylish island. The primary suite is a luxurious haven with a walk-in closet, a spa-like bathroom with a large soaker tub, and a beautifully tiled shower with glass doors. On the main floor, you'll also find two additional bedrooms, a full guest bathroom, convenient laundry facilities, and access to the double attached garage with in-floor radiant heat. The lower level of this home has been recently renovated to include a third full bathroom, an extra bedroom, a den, a craft room, a bar, and a spacious recreation room. Situated on over 2.5 acres, this property is just minutes from the International Bridge and the 416/401 Corridor and less than an hour to Ottawa and Kingston. This home offers privacy and convenience. (id:55093)
Property Details
| MLS® Number | 1405483 |
| Property Type | Single Family |
| Neigbourhood | Johnstown |
| AmenitiesNearBy | Water Nearby |
| CommunicationType | Internet Access |
| Easement | Right Of Way |
| ParkingSpaceTotal | 20 |
| RoadType | Paved Road |
| StorageType | Storage Shed |
Building
| BathroomTotal | 3 |
| BedroomsAboveGround | 3 |
| BedroomsBelowGround | 1 |
| BedroomsTotal | 4 |
| Appliances | Refrigerator, Dishwasher, Stove, Blinds |
| ArchitecturalStyle | Bungalow |
| BasementDevelopment | Finished |
| BasementType | Full (finished) |
| ConstructedDate | 2020 |
| ConstructionMaterial | Wood Frame |
| ConstructionStyleAttachment | Detached |
| CoolingType | Central Air Conditioning |
| ExteriorFinish | Stone, Siding |
| FireplacePresent | Yes |
| FireplaceTotal | 1 |
| Fixture | Drapes/window Coverings |
| FlooringType | Hardwood, Ceramic |
| FoundationType | Poured Concrete |
| HeatingFuel | Propane |
| HeatingType | Forced Air |
| StoriesTotal | 1 |
| Type | House |
| UtilityWater | Drilled Well |
Parking
| Attached Garage |
Land
| Acreage | No |
| LandAmenities | Water Nearby |
| Sewer | Septic System |
| SizeDepth | 653 Ft ,1 In |
| SizeFrontage | 175 Ft ,7 In |
| SizeIrregular | 175.59 Ft X 653.08 Ft |
| SizeTotalText | 175.59 Ft X 653.08 Ft |
| ZoningDescription | Residential |
Rooms
| Level | Type | Length | Width | Dimensions |
|---|---|---|---|---|
| Lower Level | Bedroom | 11'2" x 18'0" | ||
| Lower Level | 3pc Bathroom | Measurements not available | ||
| Lower Level | Recreation Room | 36'4" x 17'10" | ||
| Lower Level | Den | 8'6" x 13'0" | ||
| Lower Level | Hobby Room | 10'0" x 16'0" | ||
| Main Level | Bedroom | 12'4" x 11'6" | ||
| Main Level | Bedroom | 12'4" x 11'6" | ||
| Main Level | Primary Bedroom | 15'8" x 11'11" | ||
| Main Level | 4pc Ensuite Bath | 10'7" x 9'6" | ||
| Main Level | 4pc Bathroom | 8'3" x 4'7" | ||
| Main Level | Living Room/fireplace | 26'1" x 22'1" | ||
| Main Level | Eating Area | 13'11" x 10'9" | ||
| Main Level | Kitchen | 13'11" x 10'10" | ||
| Main Level | Laundry Room | 8'5" x 7'9" |
https://www.realtor.ca/real-estate/27245928/1916-county-rd-2-road-prescott-johnstown
Interested?
Contact us for more information
Melissa Eveland
Salesperson
37 Temperance Lake Road
Athens, Ontario K0E 1B0
Chris Eveland
Salesperson
37 Temperance Lake Road
Athens, Ontario K0E 1B0
































