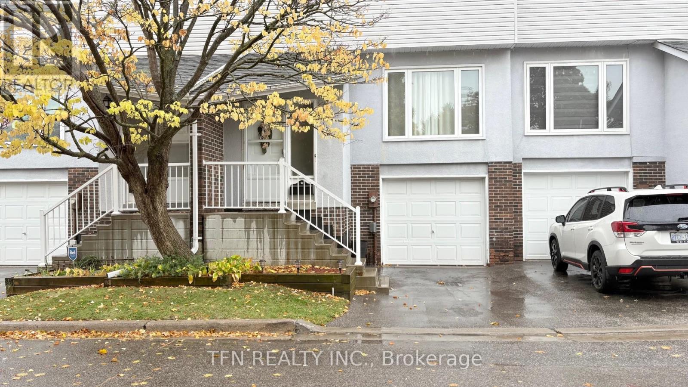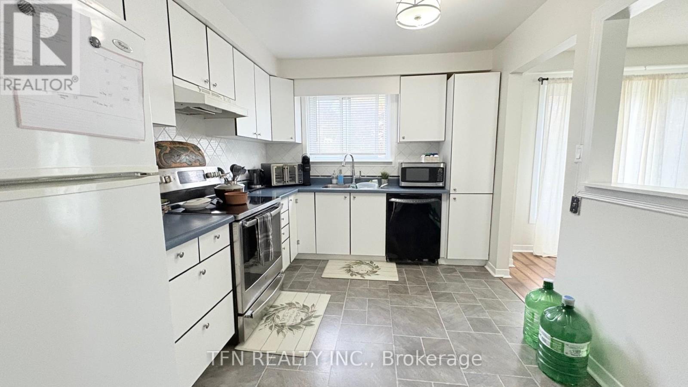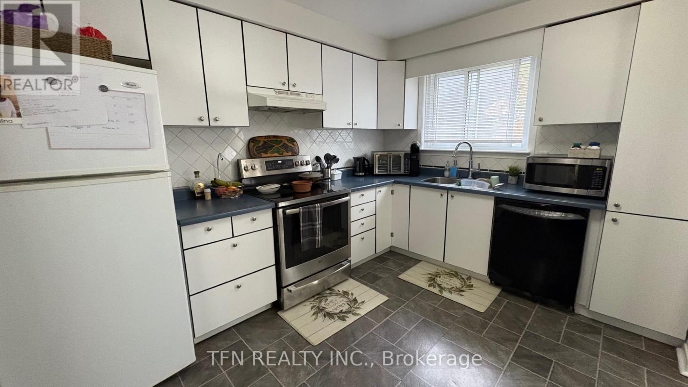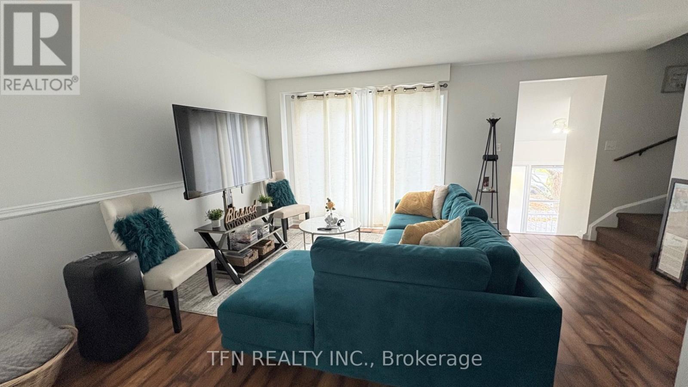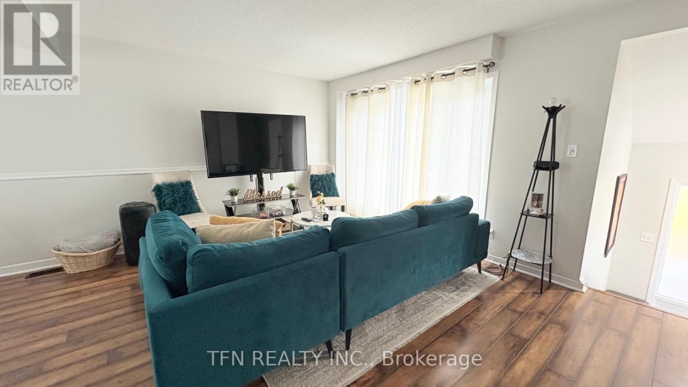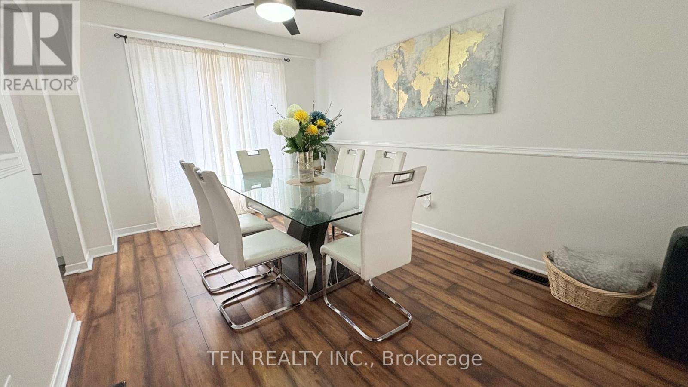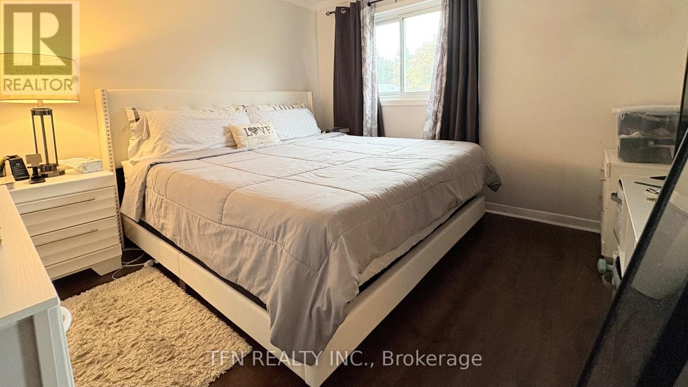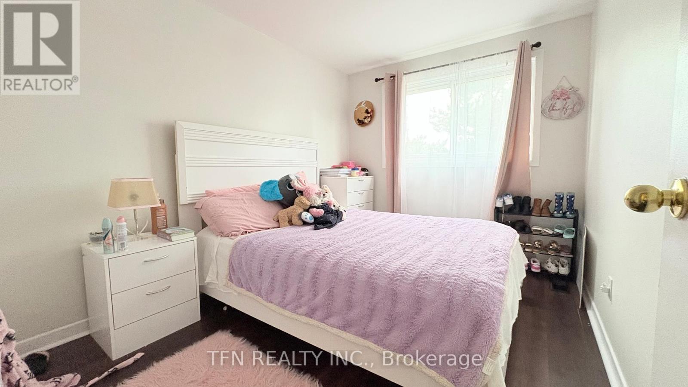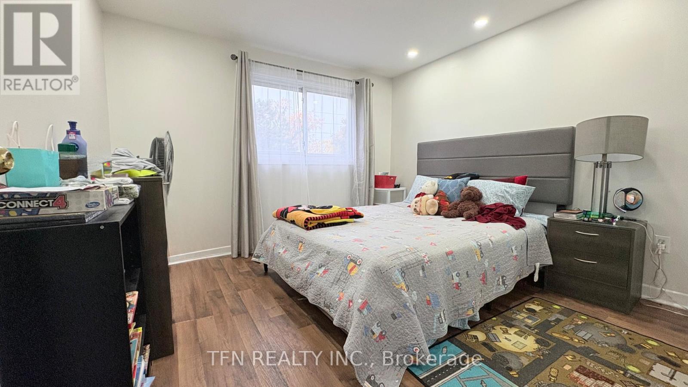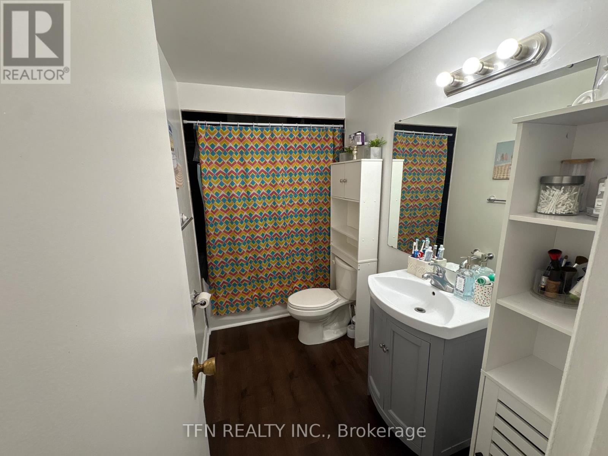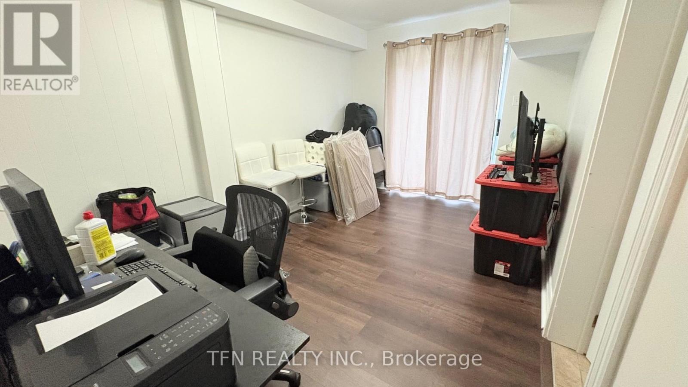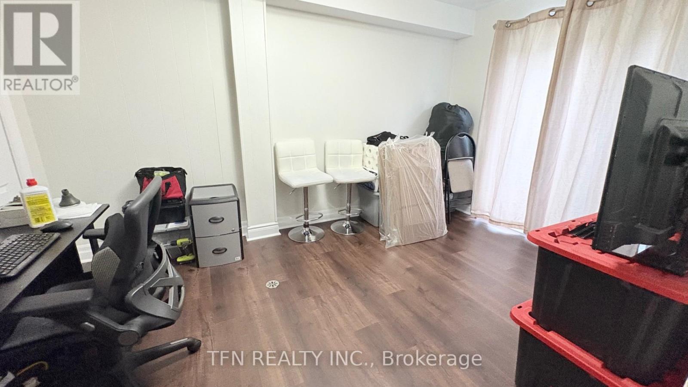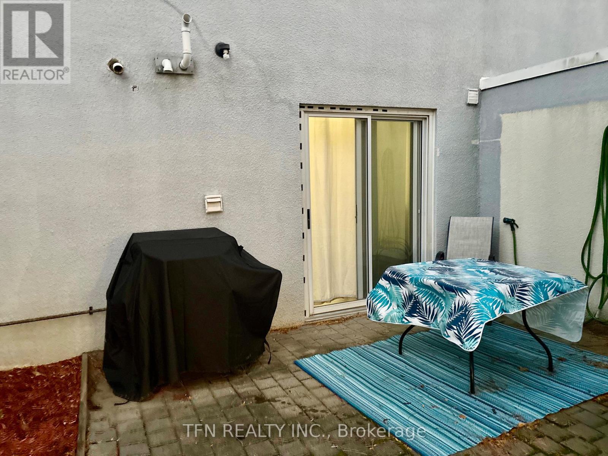2 - 301 Garden Street Whitby, Ontario L1N 3W3
3 Bedroom
2 Bathroom
1,000 - 1,199 ft2
Central Air Conditioning
Forced Air
$2,500 Monthly
Welcome to this spacious and well-maintained 3-bedroom townhome, offering a perfect blend of comfort and convenience. Featuring an open-concept, functional layout, this home is designed for modern living and effortless entertaining. Enjoy a walk-out from your finished basement to a private patio, ideal for relaxing outdoors or hosting family and friends. Located just minutes from Downtown Whitby, you'll love the proximity to shopping, dining, parks, schools, and public transit, as well as easy access to Hwy 401 for a quick commute. (id:55093)
Property Details
| MLS® Number | E12506412 |
| Property Type | Single Family |
| Community Name | Downtown Whitby |
| Amenities Near By | Park, Place Of Worship, Public Transit, Schools |
| Community Features | Pets Allowed With Restrictions, Community Centre |
| Features | Carpet Free |
| Parking Space Total | 1 |
Building
| Bathroom Total | 2 |
| Bedrooms Above Ground | 3 |
| Bedrooms Total | 3 |
| Basement Development | Finished |
| Basement Features | Walk Out |
| Basement Type | N/a (finished) |
| Cooling Type | Central Air Conditioning |
| Exterior Finish | Aluminum Siding, Brick |
| Flooring Type | Laminate |
| Half Bath Total | 1 |
| Heating Fuel | Natural Gas |
| Heating Type | Forced Air |
| Stories Total | 2 |
| Size Interior | 1,000 - 1,199 Ft2 |
| Type | Row / Townhouse |
Parking
| Attached Garage | |
| Garage |
Land
| Acreage | No |
| Land Amenities | Park, Place Of Worship, Public Transit, Schools |
Rooms
| Level | Type | Length | Width | Dimensions |
|---|---|---|---|---|
| Second Level | Primary Bedroom | 3.3 m | 3.26 m | 3.3 m x 3.26 m |
| Second Level | Bedroom 2 | 3.27 m | 3.2 m | 3.27 m x 3.2 m |
| Second Level | Bedroom 3 | 3.26 m | 2.53 m | 3.26 m x 2.53 m |
| Basement | Recreational, Games Room | 4.15 m | 2.77 m | 4.15 m x 2.77 m |
| Main Level | Living Room | 5 m | 3.58 m | 5 m x 3.58 m |
| Main Level | Dining Room | 3.74 m | 3 m | 3.74 m x 3 m |
| Main Level | Kitchen | 3.57 m | 2.84 m | 3.57 m x 2.84 m |
Contact Us
Contact us for more information

Sarah Temple
Broker
www.sarahtemple.ca/
www.facebook.com/SarahTempleRealtor
twitter.com/SarahTemple77
ca.linkedin.com/in/sarahtemple77/
Tfn Realty Inc.
71 Villarboit Cres #2
Vaughan, Ontario L4K 4K2
71 Villarboit Cres #2
Vaughan, Ontario L4K 4K2
(416) 789-0288
(416) 789-2028

