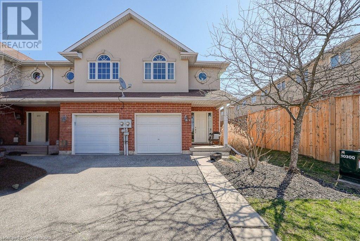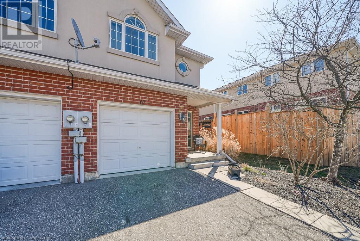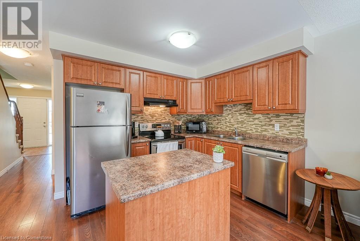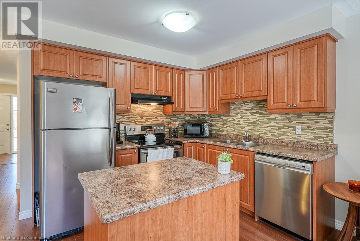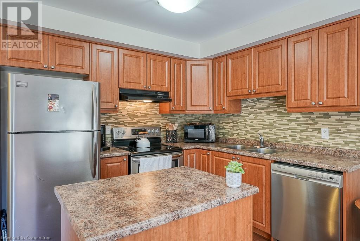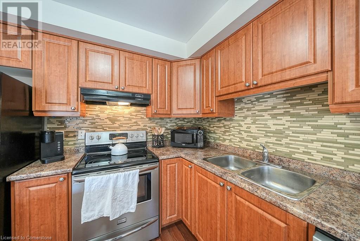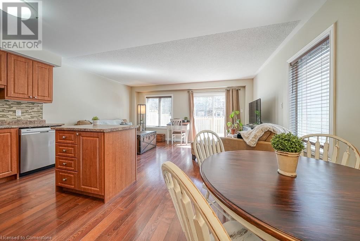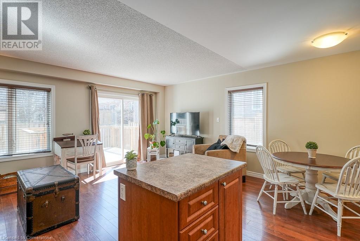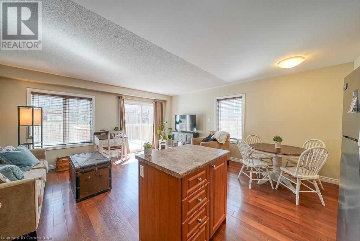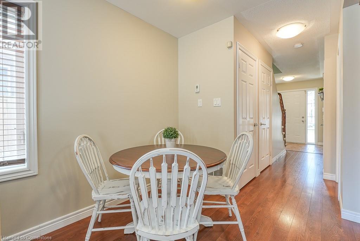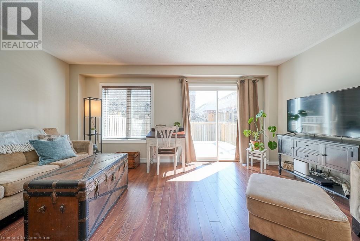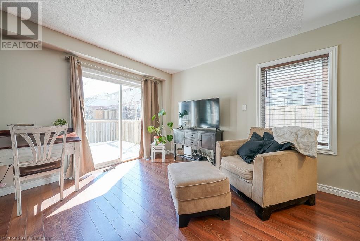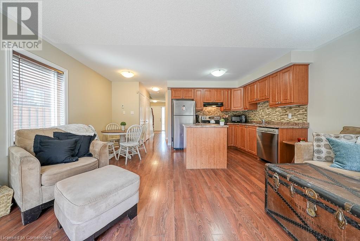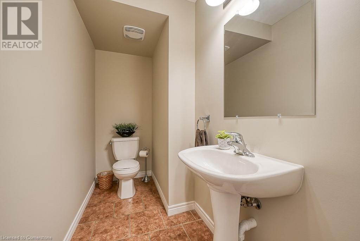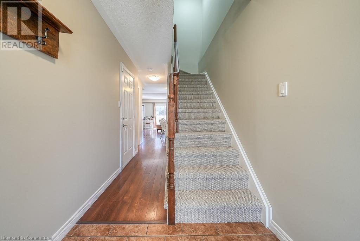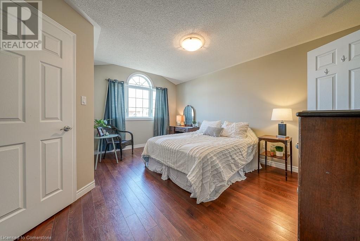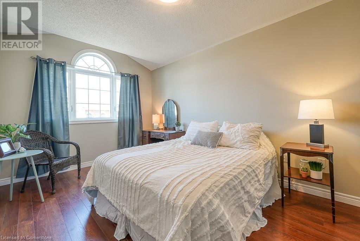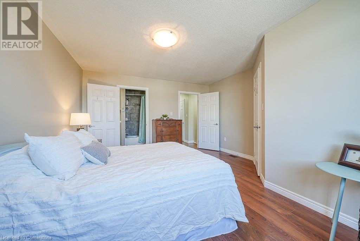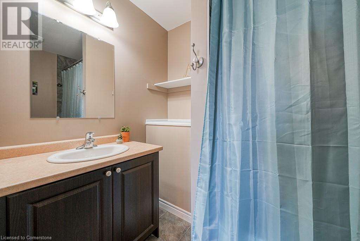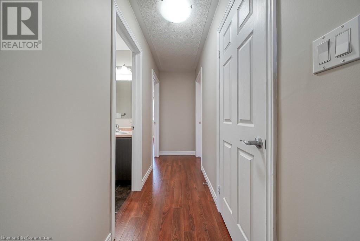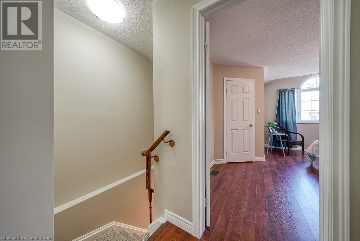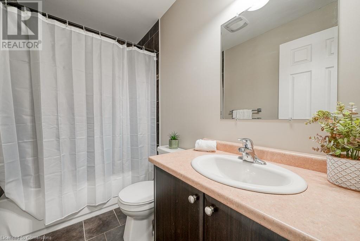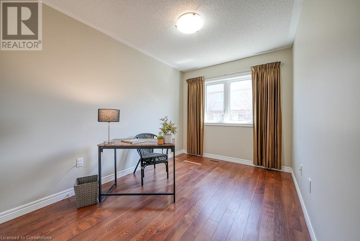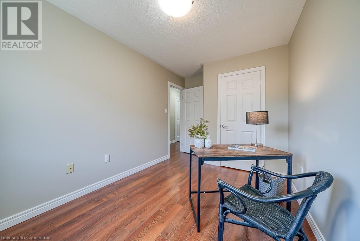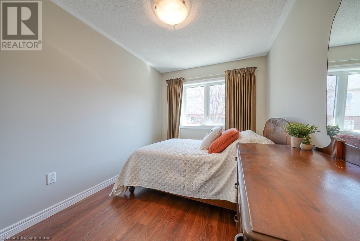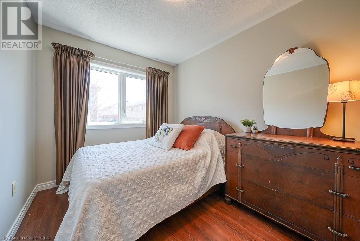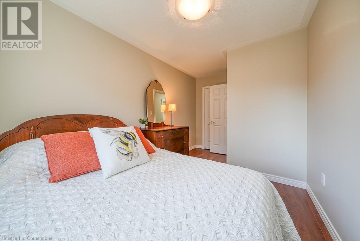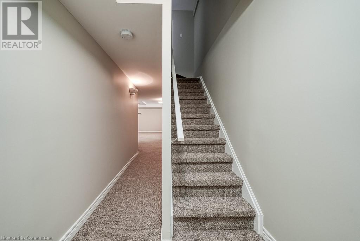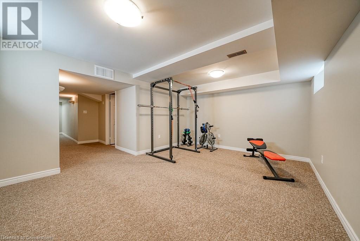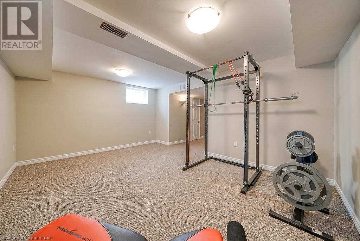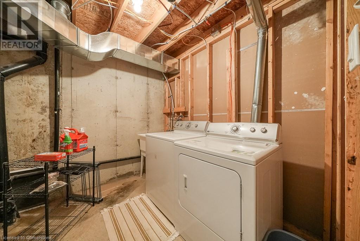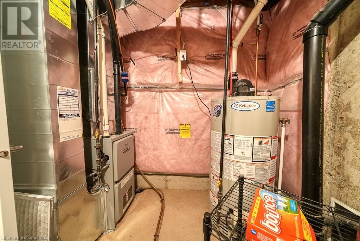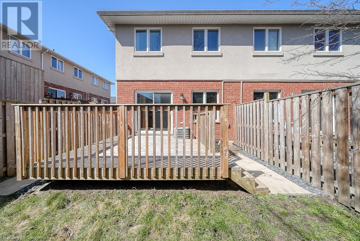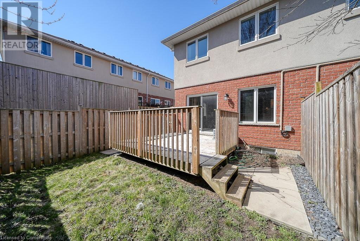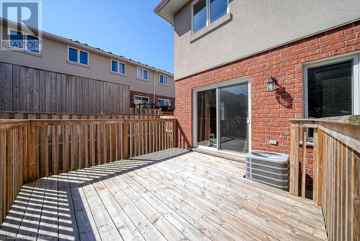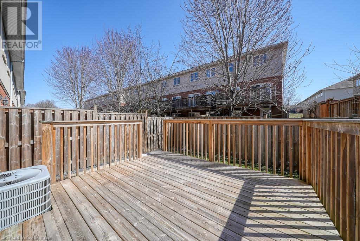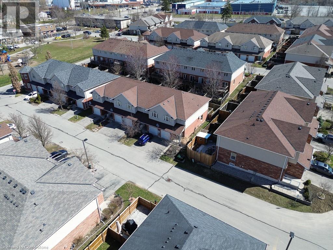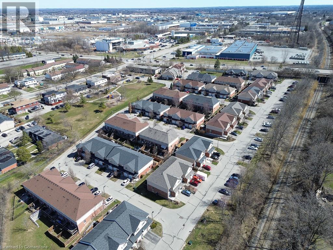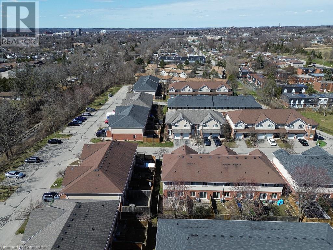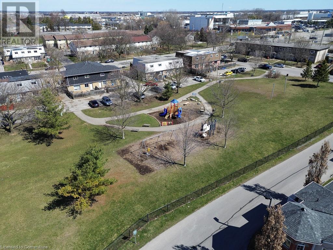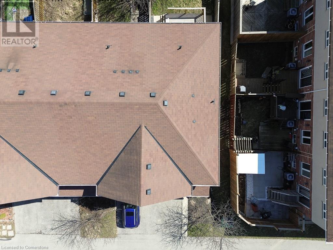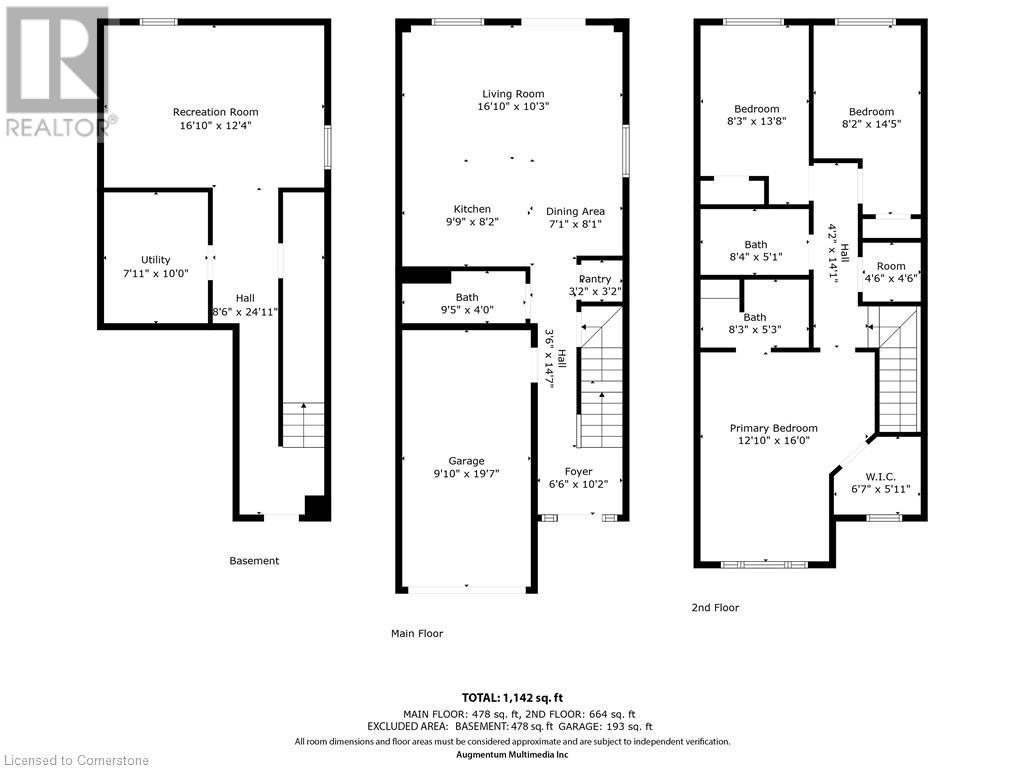20 Mcconkey Crescent Unit# 67 Brantford, Ontario N3S 0C1
$624,899
Stunning 3-bedroom, 2.5-bath freehold end-unit townhome at 67-20 McConkey Crescent in Brantford's coveted community! This exceptional floorplan welcomes you with a spacious foyer leading to a gorgeous open-concept kitchen, complete with ample storage, and a functional island perfect for gatherings. Step out to the massive main-floor deck your private retreat for entertaining or relaxing. Upstairs, find three inviting bedrooms, including a primary suite with a walk-in closet, picture window, and luxurious private ensuite. Two full bathrooms add convenience. The finished basement boasts a large rec room, ready for your personal touch. Move-in ready and turnkey, this home sits close to parks, top schools, shopping, restaurants, and highways everything you need is minutes away. (id:55093)
Property Details
| MLS® Number | 40709647 |
| Property Type | Single Family |
| Amenities Near By | Hospital, Schools, Shopping |
| Equipment Type | Water Heater |
| Parking Space Total | 2 |
| Rental Equipment Type | Water Heater |
Building
| Bathroom Total | 3 |
| Bedrooms Above Ground | 3 |
| Bedrooms Total | 3 |
| Appliances | Dishwasher, Dryer, Freezer, Refrigerator, Stove, Washer, Window Coverings |
| Architectural Style | 2 Level |
| Basement Development | Finished |
| Basement Type | Full (finished) |
| Constructed Date | 2011 |
| Construction Style Attachment | Attached |
| Cooling Type | Central Air Conditioning |
| Exterior Finish | Brick, Stucco |
| Foundation Type | Poured Concrete |
| Half Bath Total | 1 |
| Heating Fuel | Natural Gas |
| Heating Type | Forced Air |
| Stories Total | 2 |
| Size Interior | 1,142 Ft2 |
| Type | Row / Townhouse |
| Utility Water | Municipal Water |
Parking
| Attached Garage |
Land
| Access Type | Road Access, Highway Access |
| Acreage | No |
| Fence Type | Fence |
| Land Amenities | Hospital, Schools, Shopping |
| Sewer | Municipal Sewage System |
| Size Depth | 90 Ft |
| Size Frontage | 22 Ft |
| Size Total Text | Under 1/2 Acre |
| Zoning Description | R4a |
Rooms
| Level | Type | Length | Width | Dimensions |
|---|---|---|---|---|
| Second Level | Primary Bedroom | 12'10'' x 16'0'' | ||
| Second Level | Full Bathroom | 8'3'' x 5'3'' | ||
| Second Level | Bedroom | 8'3'' x 13'8'' | ||
| Second Level | Bedroom | 8'2'' x 14'5'' | ||
| Second Level | Bonus Room | 4'6'' x 4'6'' | ||
| Second Level | 4pc Bathroom | 8'4'' x 5'1'' | ||
| Basement | Utility Room | 7'11'' x 10'1'' | ||
| Basement | Recreation Room | 16'10'' x 12'4'' | ||
| Main Level | Foyer | 6'6'' x 10'2'' | ||
| Main Level | 2pc Bathroom | 9'5'' x 4'0'' | ||
| Main Level | Kitchen | 9'9'' x 8'2'' | ||
| Main Level | Pantry | 3'2'' x 3'2'' | ||
| Main Level | Dining Room | 7'1'' x 8'1'' | ||
| Main Level | Living Room | 16'10'' x 10'3'' |
Utilities
| Cable | Available |
| Electricity | Available |
| Natural Gas | Available |
https://www.realtor.ca/real-estate/28155451/20-mcconkey-crescent-unit-67-brantford
Contact Us
Contact us for more information

Mark Woehrle
Broker
(905) 573-1189
www.youtube.com/embed/WbDV7xefXso
markwoehrle.com/
325 Winterberry Dr Unit 4b
Stoney Creek, Ontario L8J 0B6
(905) 573-1188
(905) 573-1189
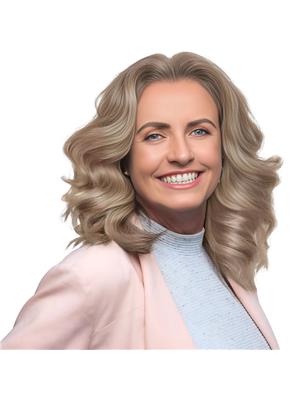
Alexandre Lantz
Salesperson
(905) 573-1189
markwoehrle.com/
#101-325 Winterberry Drive
Stoney Creek, Ontario L8J 0B6
(905) 573-1188
(905) 573-1189

