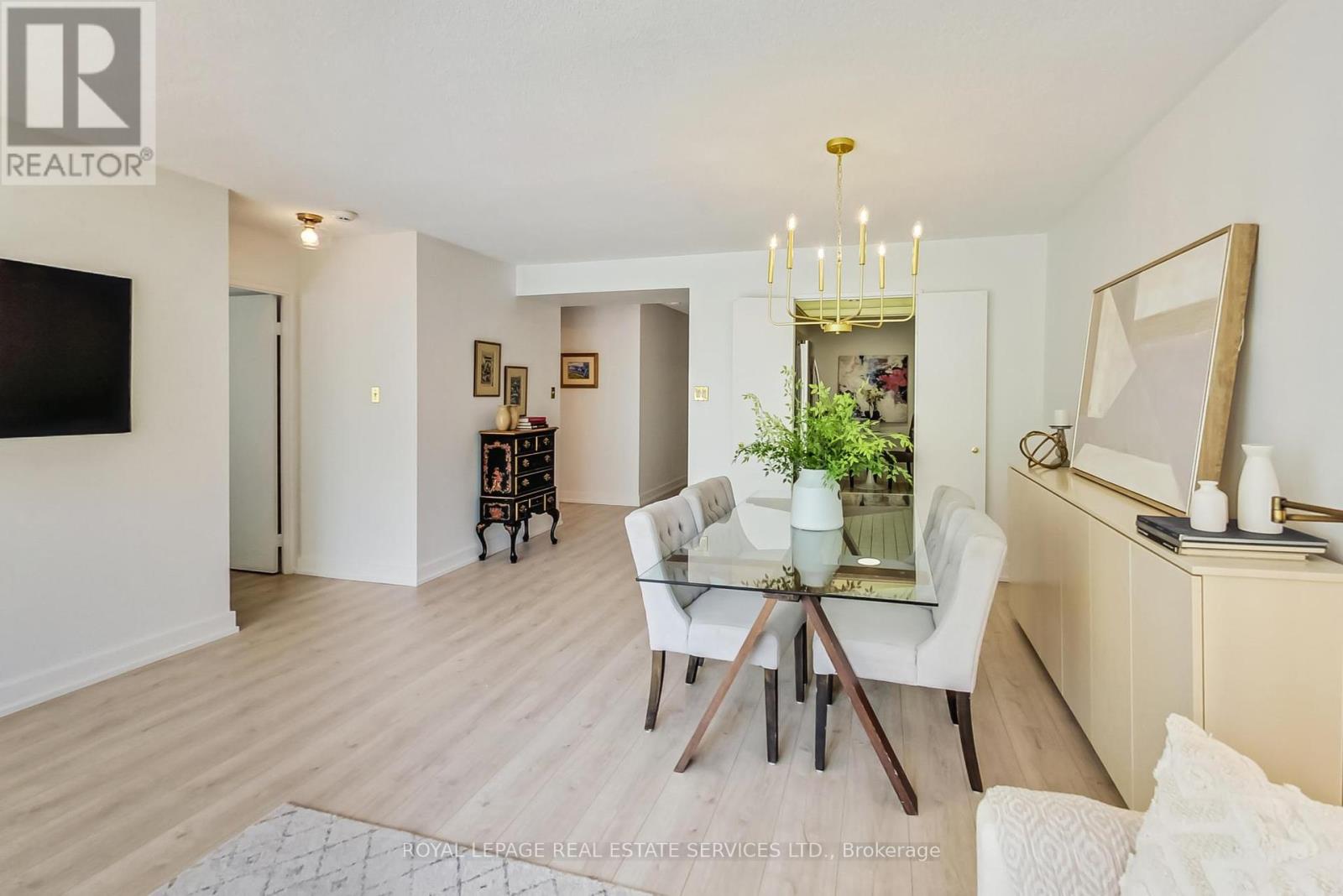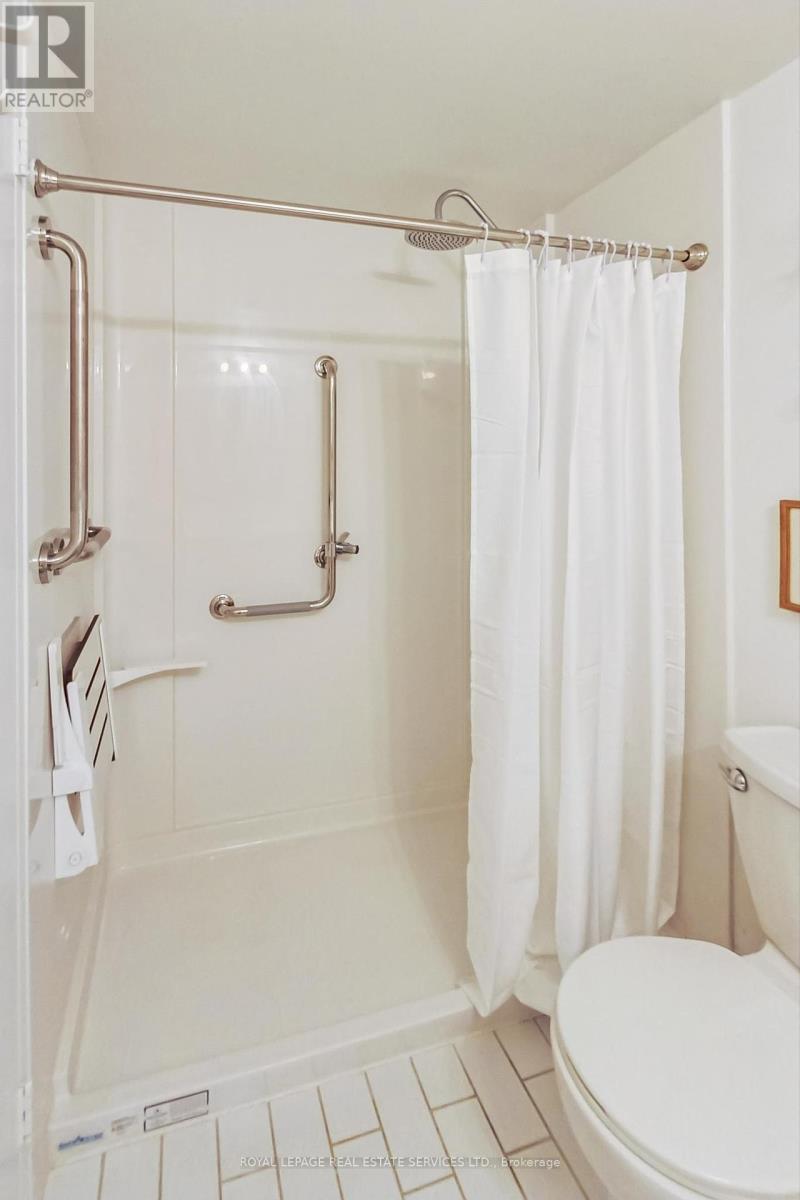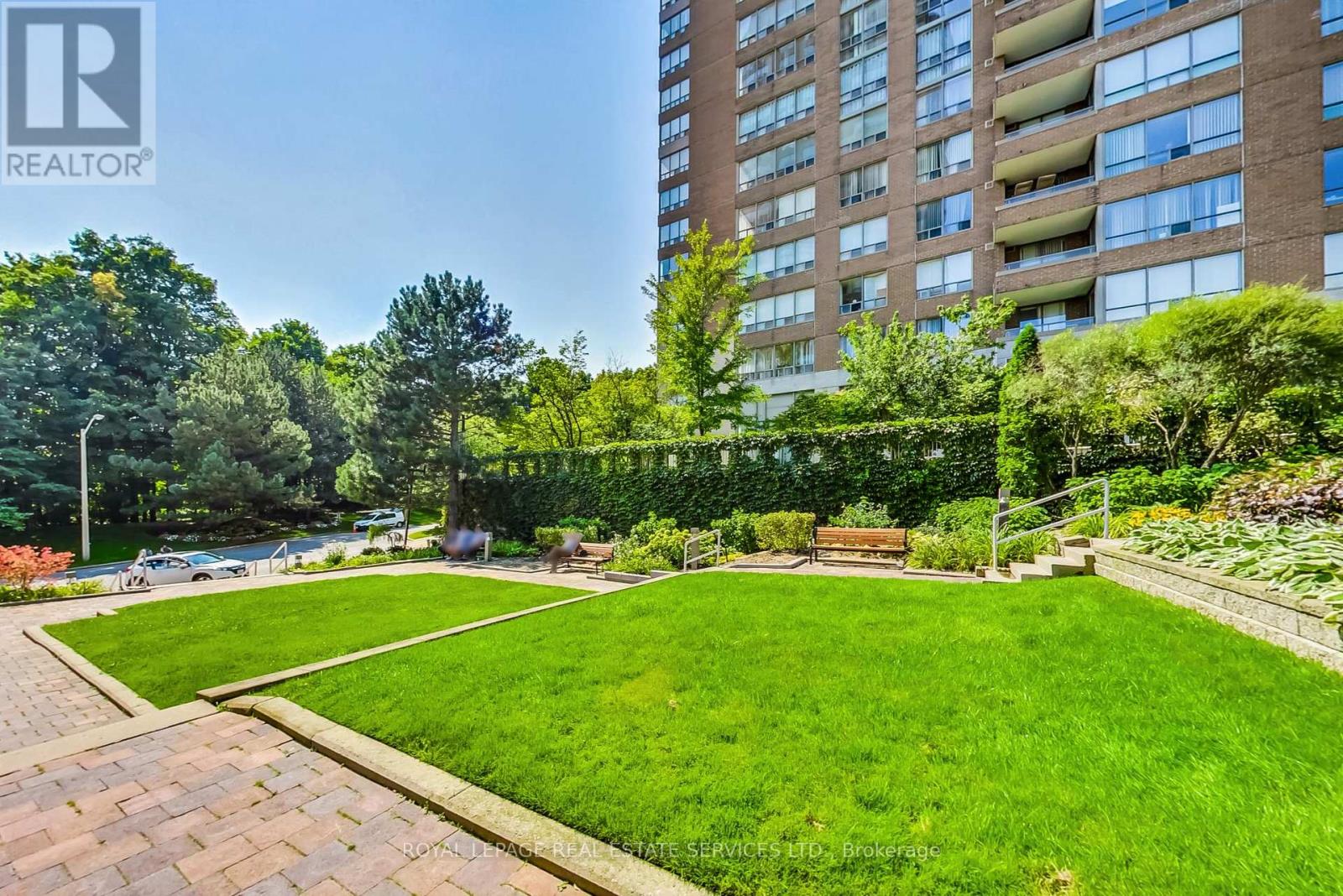203 - 205 Wynford Drive Toronto (Flemingdon Park), Ontario M3C 3P4
$719,900Maintenance, Heat, Electricity, Water, Common Area Maintenance, Insurance, Parking
$1,162.49 Monthly
Maintenance, Heat, Electricity, Water, Common Area Maintenance, Insurance, Parking
$1,162.49 MonthlyWelcome To 205 Wynford Drive, Suite 203! This updated, 2 Bedroom Plus a Den, 2 Washroom, Corner Suite Is 1374 sqft and Desirably Located In The Palisades. The unit is bright and spacious, featuring brand new wide-plank luxury laminate flooring, an open concept layout, floor to ceiling windows and has been freshly painted throughout. The generous primary bedroom boasts a large walk in closet and a 3pc ensuite bathroom. The updated kitchen has a classic layout and includes a breakfast area, stainless steel appliances and a walk-through to the dining room. The sunroom is an added bonus, giving you the extra space you need to use as an office or as a den. The south east corner provides lovely and serene tree-top views. Large laundry/utility room with family-size washer & dryer, and lots of storage. Very well managed building, with a healthy reserve fund and low maintenance fees. It offers 24-hour security at the gatehouse, indoor visitor parking and a long list of amenities. Lobby and corridors were beautifully renovated in 2018. Electric vehicle charging stations coming soon! Part of the Wynford-Concorde area, this is a fantastic location surrounded by miles of trails along the river, the new Eglinton Crosstown LRT right at your door, easy access To The DVP, 401, TTC, Shopping And Parks. **** EXTRAS **** Amenities include: An Outdoor Tennis Court, Indoor Pool, Two Racquetball/Squash Courts, Gym, Lounge Area, Party Room, 24 Hr. Building Security, Visitor Parking, Billiards, Bike storage And More. (id:55093)
Property Details
| MLS® Number | C9301803 |
| Property Type | Single Family |
| Community Name | Flemingdon Park |
| AmenitiesNearBy | Park, Place Of Worship, Public Transit |
| CommunityFeatures | Pet Restrictions |
| Features | Conservation/green Belt, In Suite Laundry |
| ParkingSpaceTotal | 1 |
| PoolType | Indoor Pool |
| Structure | Squash & Raquet Court, Tennis Court |
Building
| BathroomTotal | 2 |
| BedroomsAboveGround | 2 |
| BedroomsBelowGround | 1 |
| BedroomsTotal | 3 |
| Amenities | Exercise Centre, Party Room, Visitor Parking, Storage - Locker, Security/concierge |
| Appliances | Dryer, Washer, Window Coverings |
| CoolingType | Central Air Conditioning |
| ExteriorFinish | Concrete |
| FireProtection | Controlled Entry, Alarm System |
| FlooringType | Ceramic, Laminate |
| HeatingFuel | Natural Gas |
| HeatingType | Forced Air |
| Type | Apartment |
Parking
| Underground |
Land
| Acreage | No |
| LandAmenities | Park, Place Of Worship, Public Transit |
| LandscapeFeatures | Landscaped |
| SurfaceWater | River/stream |
Rooms
| Level | Type | Length | Width | Dimensions |
|---|---|---|---|---|
| Main Level | Foyer | 1.8 m | 1.9 m | 1.8 m x 1.9 m |
| Main Level | Kitchen | 4.6 m | 2.5 m | 4.6 m x 2.5 m |
| Main Level | Dining Room | 4.5 m | 6.5 m | 4.5 m x 6.5 m |
| Main Level | Living Room | 4.5 m | 6.5 m | 4.5 m x 6.5 m |
| Main Level | Primary Bedroom | 4.5 m | 3.9 m | 4.5 m x 3.9 m |
| Main Level | Bedroom 2 | 4 m | 3 m | 4 m x 3 m |
| Main Level | Solarium | 2.3 m | 1.9 m | 2.3 m x 1.9 m |
| Main Level | Laundry Room | 1.5 m | 2.3 m | 1.5 m x 2.3 m |
Interested?
Contact us for more information
Emir Elizabeth Dickson
Salesperson
Karla Jeanne Wardle
Salesperson









































