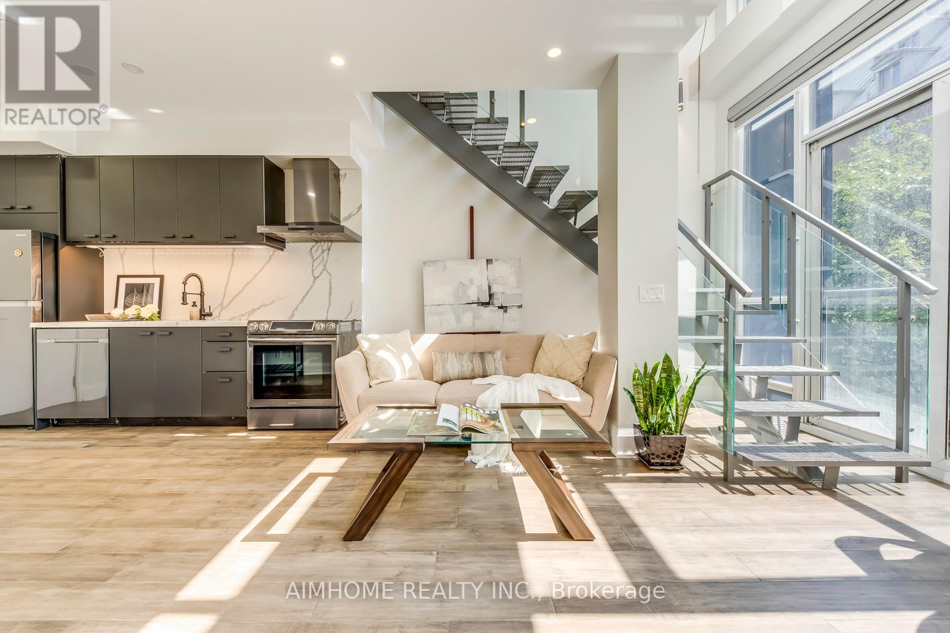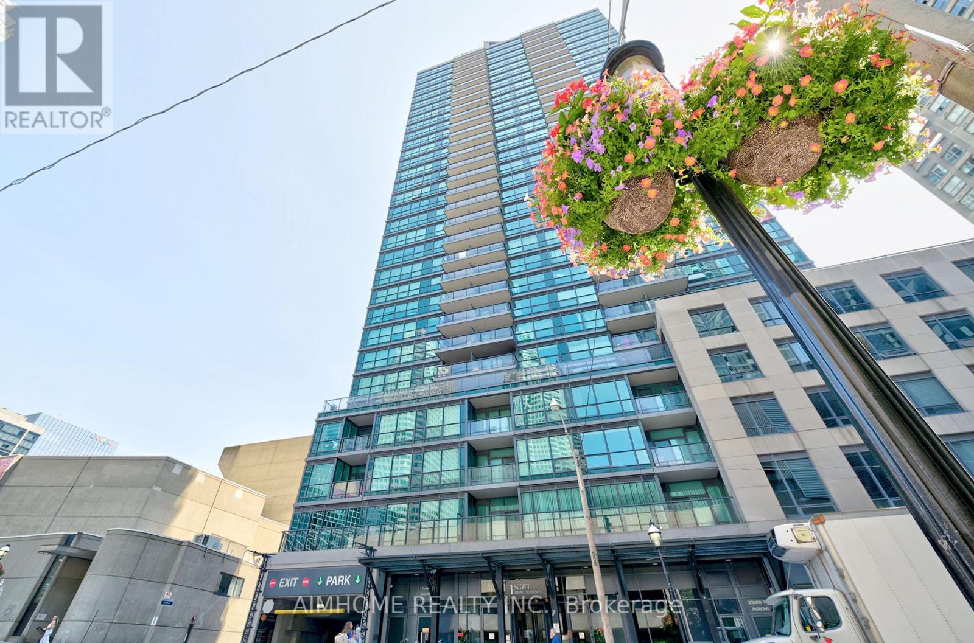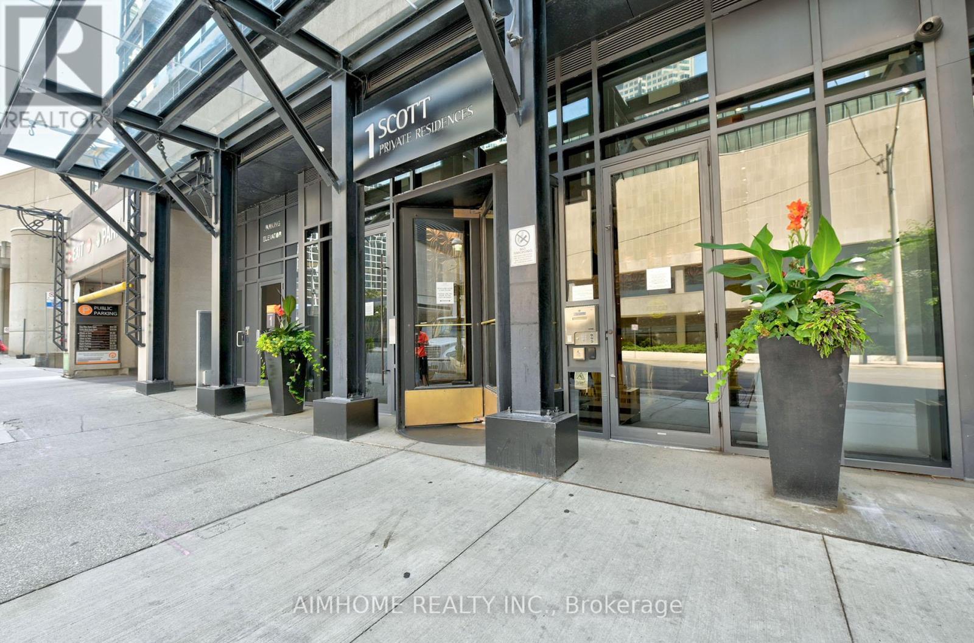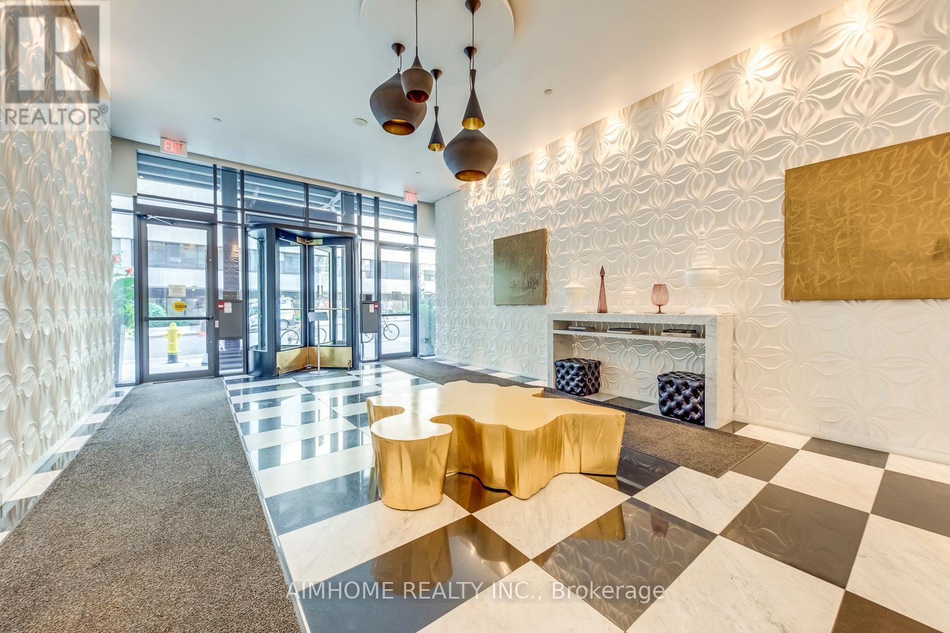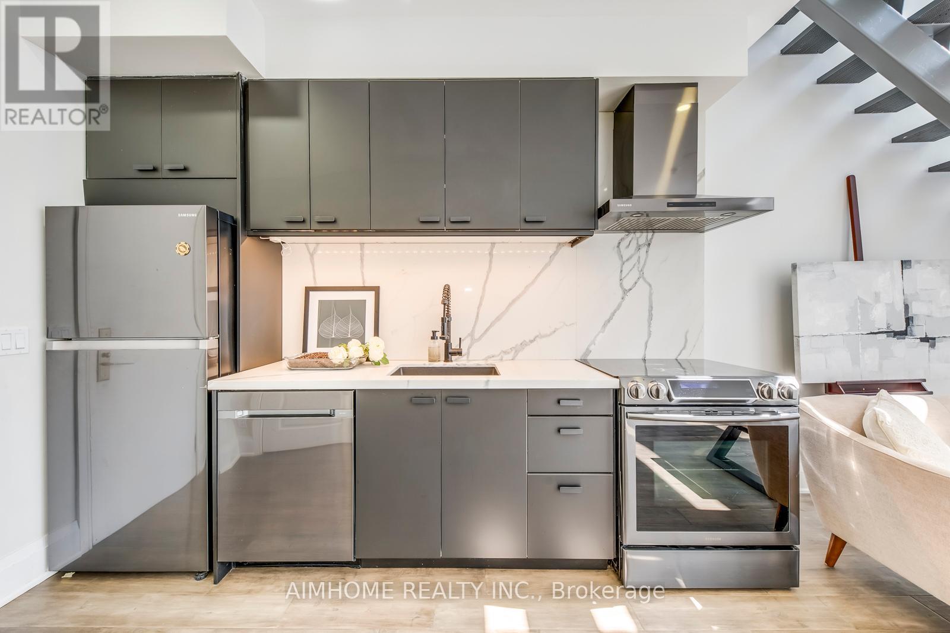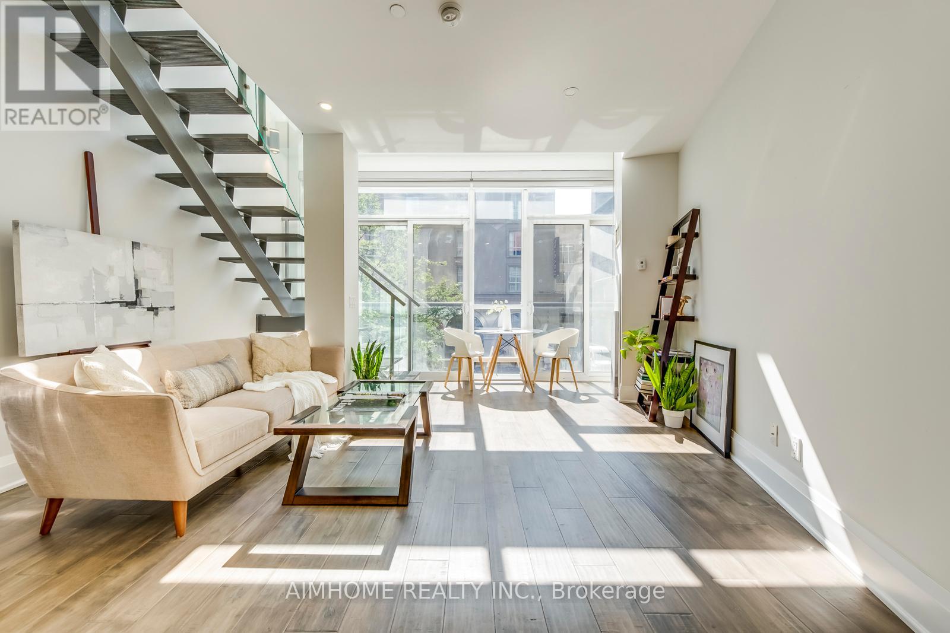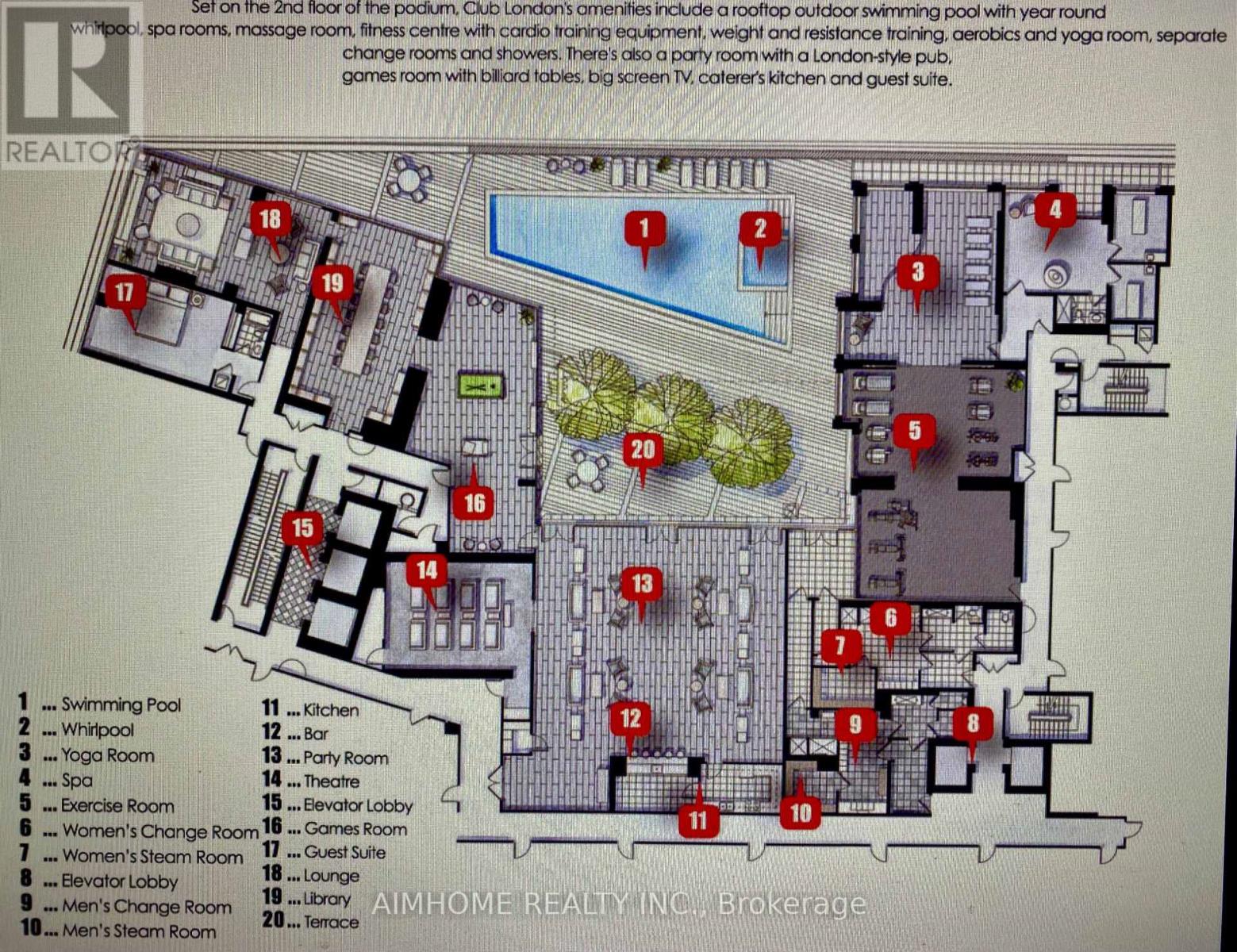209 - 1 Scott Street Toronto (Waterfront Communities), Ontario M5E 1A1
$669,000Maintenance, Heat, Common Area Maintenance, Parking, Insurance, Water
$588 Monthly
Maintenance, Heat, Common Area Maintenance, Parking, Insurance, Water
$588 MonthlyLondon On The Esplanade - Rarely Find Home Offering A Blend Of Modern And Functionality. Unique 2 Level Loft With Ceiling Heights Up To 18 Feet(9+ 9). Specious Suite Featuring With Pictue Windows & Two(2)European Juliet Balcony. Facing South W Tons of Nature Sunlights!! Custom Built Dual Rollars/Window Coverings W Solar Shade In Front & Blackout Roller Shade Behind, Perfectly Protect Suite Interiors While Preserving Views to The Outside. Fully Renovated Kitchen With Upgraded S/S Appliances, High-end Cabinets And Premium Quartz Countertop/Backsplash, Movable Wood Top Kitchen Island... Front Load Washer(2020) & Dryer...Newly Installed (2020) Engineered Hardwood Floor, Ceiling Light, Pot Lights, Wall Sconce And New Paint... ***Located In The Heart Of Financial District, Excellant Walk & Transit Score **100**,Just Steps To Union Station, TTC, Restaurants, St Lawrence Market, 24 Hrs Metro, Bars And More. ***$$$ Premium One(1) Parking & One(1) Storage Locker(Just besides the Entrance Door) Included. ***Well Known as Best Managed Luxury Condominium With Reserved Funds 7M+ And Low Condo Maintenance Fees***. Excellent Amenities And 24Hr Concierge. **** EXTRAS **** All Existing S/S Appliances (Fridge, Stove, Rangehood,Dishwasher), Front Load Washer/Dryer. Existing Electric Light Fixtures and Dual Rollars/Window Coverings. (id:55093)
Property Details
| MLS® Number | C9303770 |
| Property Type | Single Family |
| Community Name | Waterfront Communities C8 |
| CommunityFeatures | Pet Restrictions |
| Features | Balcony, Carpet Free, In Suite Laundry |
| ParkingSpaceTotal | 1 |
| ViewType | City View |
Building
| BathroomTotal | 1 |
| BedroomsAboveGround | 1 |
| BedroomsTotal | 1 |
| Amenities | Storage - Locker |
| Appliances | Oven - Built-in, Range, Dishwasher, Dryer, Oven, Refrigerator, Stove, Washer, Window Coverings |
| ArchitecturalStyle | Loft |
| CoolingType | Central Air Conditioning |
| ExteriorFinish | Concrete |
| FlooringType | Hardwood |
| HeatingFuel | Natural Gas |
| HeatingType | Forced Air |
| Type | Apartment |
Parking
| Underground |
Land
| Acreage | No |
Rooms
| Level | Type | Length | Width | Dimensions |
|---|---|---|---|---|
| Flat | Living Room | 7.16 m | 3.66 m | 7.16 m x 3.66 m |
| Flat | Dining Room | 7.16 m | 3.66 m | 7.16 m x 3.66 m |
| Flat | Kitchen | 7.16 m | 3.66 m | 7.16 m x 3.66 m |
| Upper Level | Primary Bedroom | 3.17 m | 3.54 m | 3.17 m x 3.54 m |
Interested?
Contact us for more information
May Yu
Broker
2175 Sheppard Ave E. Suite 106
Toronto, Ontario M2J 1W8

