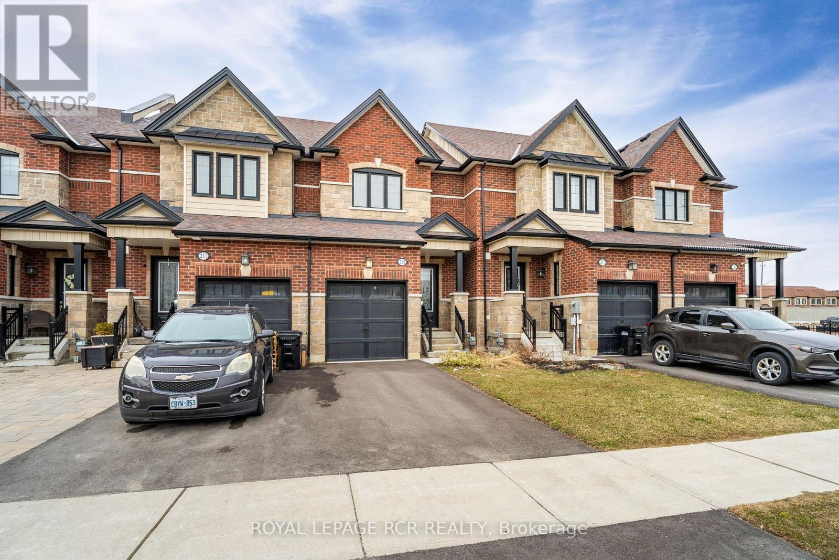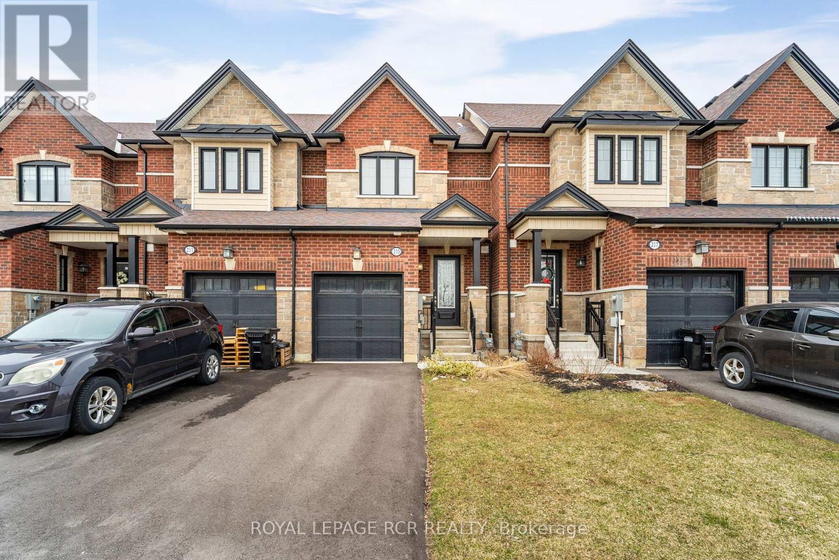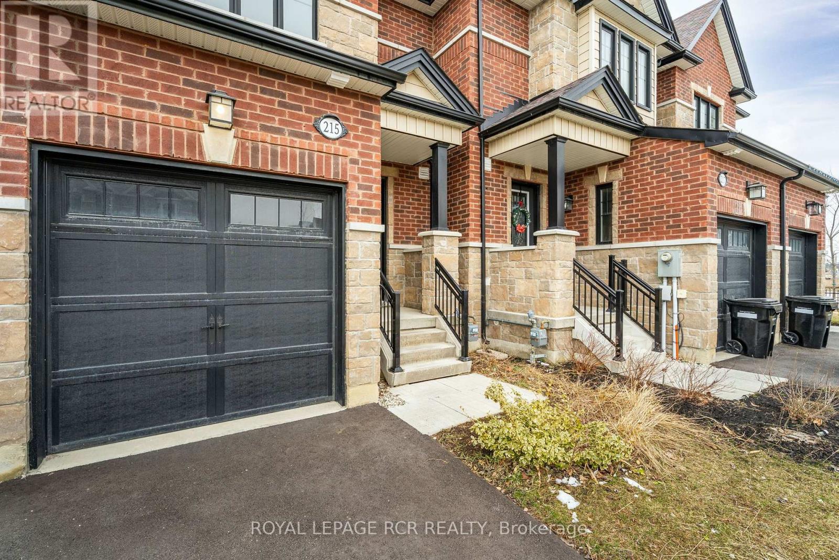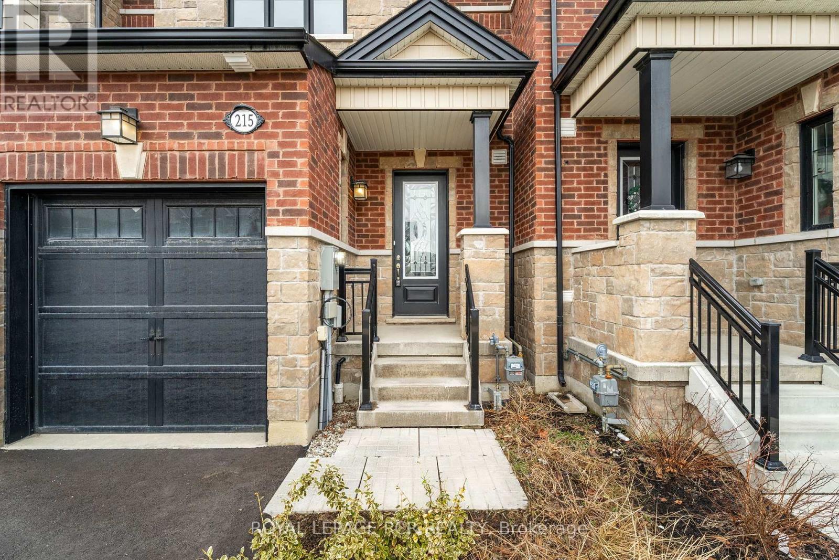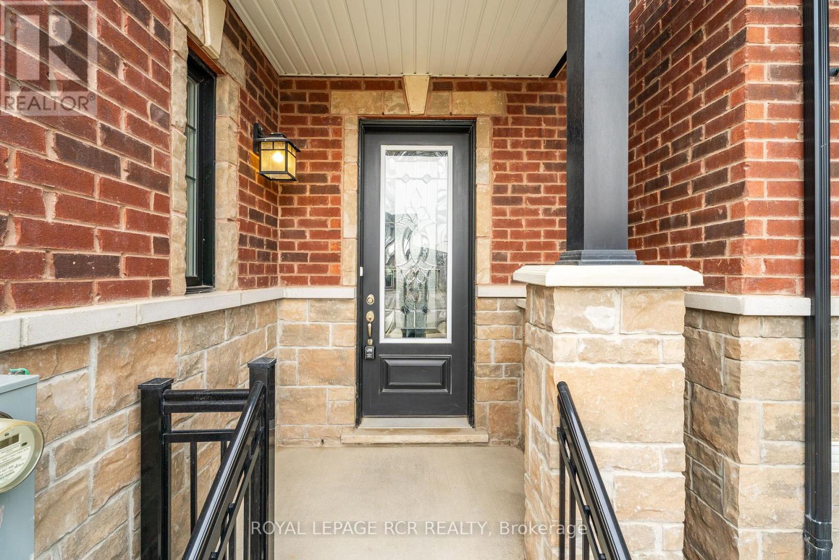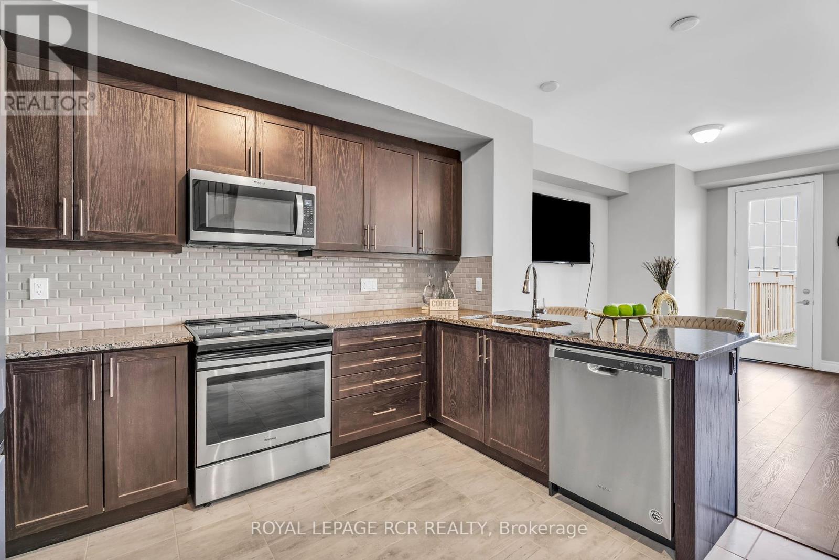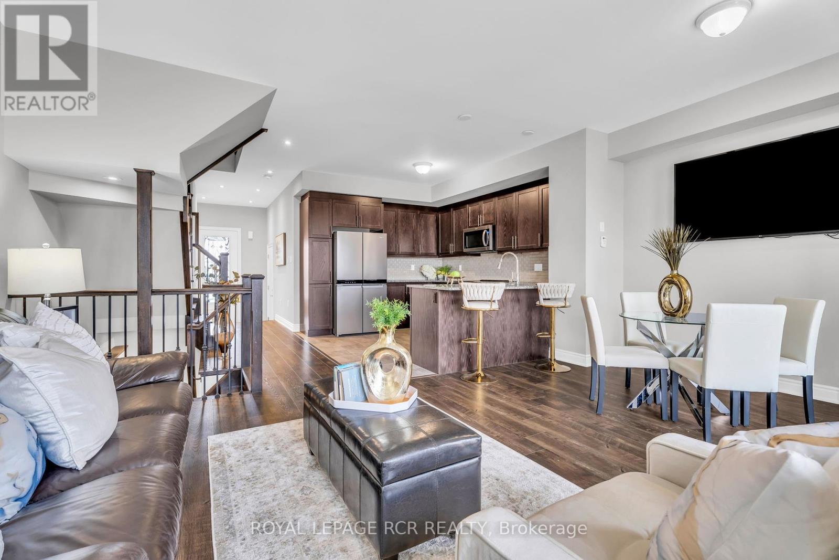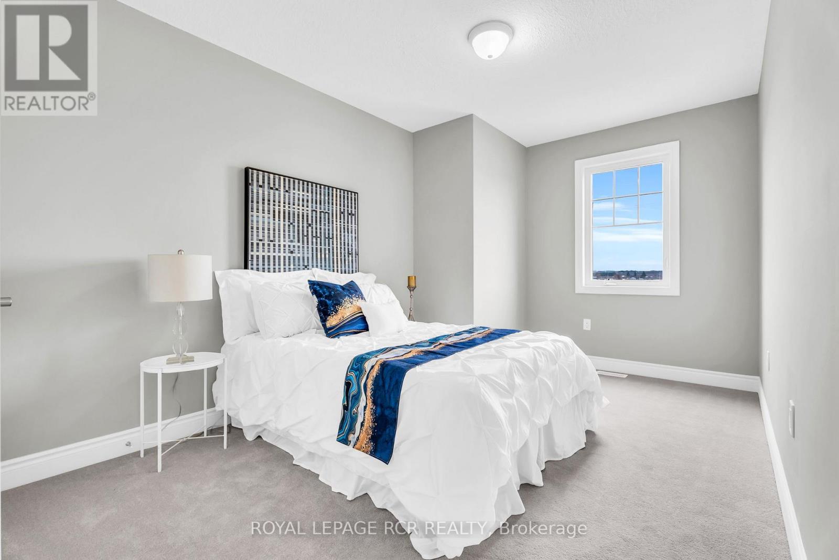215 Walker Boulevard New Tecumseth, Ontario L9R 0R2
$779,900
Welcome to 215 Walker Blvd. This charming 4 yr old Townhome has been Beautifully Maintained offering a 3-Bedroom, 4-Bathroom Home In The Desirable Town Of Alliston, Steps Away From A Ton Of Amenities And The New Tecumseth Recreation Centre. This Bright And open concept main floor Features a living room, dining room, kitchen with lots of counter and cupboard space, Granite Countertops, And A Custom Porcelain Tile Backsplash with a walkout to the fully fenced backyard. The Finished Basement offers additional living space and an upgraded bsmt bathroom with shower complete With Ample Storage, laundry room, Cold Cellar and a rough in for a wet bar/kitchen. The upstairs offers generous size bedrooms with 2 full bathrooms including an upgraded primary ensuite. (id:55093)
Property Details
| MLS® Number | N12077074 |
| Property Type | Single Family |
| Community Name | Alliston |
| Parking Space Total | 3 |
Building
| Bathroom Total | 4 |
| Bedrooms Above Ground | 3 |
| Bedrooms Total | 3 |
| Age | 0 To 5 Years |
| Appliances | Dishwasher, Dryer, Microwave, Stove, Washer, Refrigerator |
| Basement Development | Finished |
| Basement Type | N/a (finished) |
| Construction Style Attachment | Attached |
| Cooling Type | Central Air Conditioning |
| Exterior Finish | Brick, Stone |
| Flooring Type | Ceramic, Hardwood, Carpeted |
| Foundation Type | Poured Concrete |
| Half Bath Total | 1 |
| Heating Fuel | Natural Gas |
| Heating Type | Forced Air |
| Stories Total | 2 |
| Size Interior | 1,100 - 1,500 Ft2 |
| Type | Row / Townhouse |
| Utility Water | Municipal Water |
Parking
| Garage |
Land
| Acreage | No |
| Sewer | Sanitary Sewer |
| Size Depth | 121 Ft |
| Size Frontage | 21 Ft |
| Size Irregular | 21 X 121 Ft |
| Size Total Text | 21 X 121 Ft |
Rooms
| Level | Type | Length | Width | Dimensions |
|---|---|---|---|---|
| Second Level | Primary Bedroom | 4.7 m | 3.7 m | 4.7 m x 3.7 m |
| Second Level | Bedroom 2 | 2.8 m | 4.9 m | 2.8 m x 4.9 m |
| Second Level | Bedroom 3 | 4 m | 2.8 m | 4 m x 2.8 m |
| Basement | Recreational, Games Room | 3.3 m | 4.8 m | 3.3 m x 4.8 m |
| Main Level | Kitchen | 3.5 m | 4.1 m | 3.5 m x 4.1 m |
| Main Level | Dining Room | 4.4 m | 3 m | 4.4 m x 3 m |
| Main Level | Living Room | 3.3 m | 4.8 m | 3.3 m x 4.8 m |
https://www.realtor.ca/real-estate/28154852/215-walker-boulevard-new-tecumseth-alliston-alliston
Contact Us
Contact us for more information

Lynne Soucier
Salesperson
14 - 75 First Street
Orangeville, Ontario L9W 2E7
(519) 941-5151
(519) 941-5432
www.royallepagercr.com

