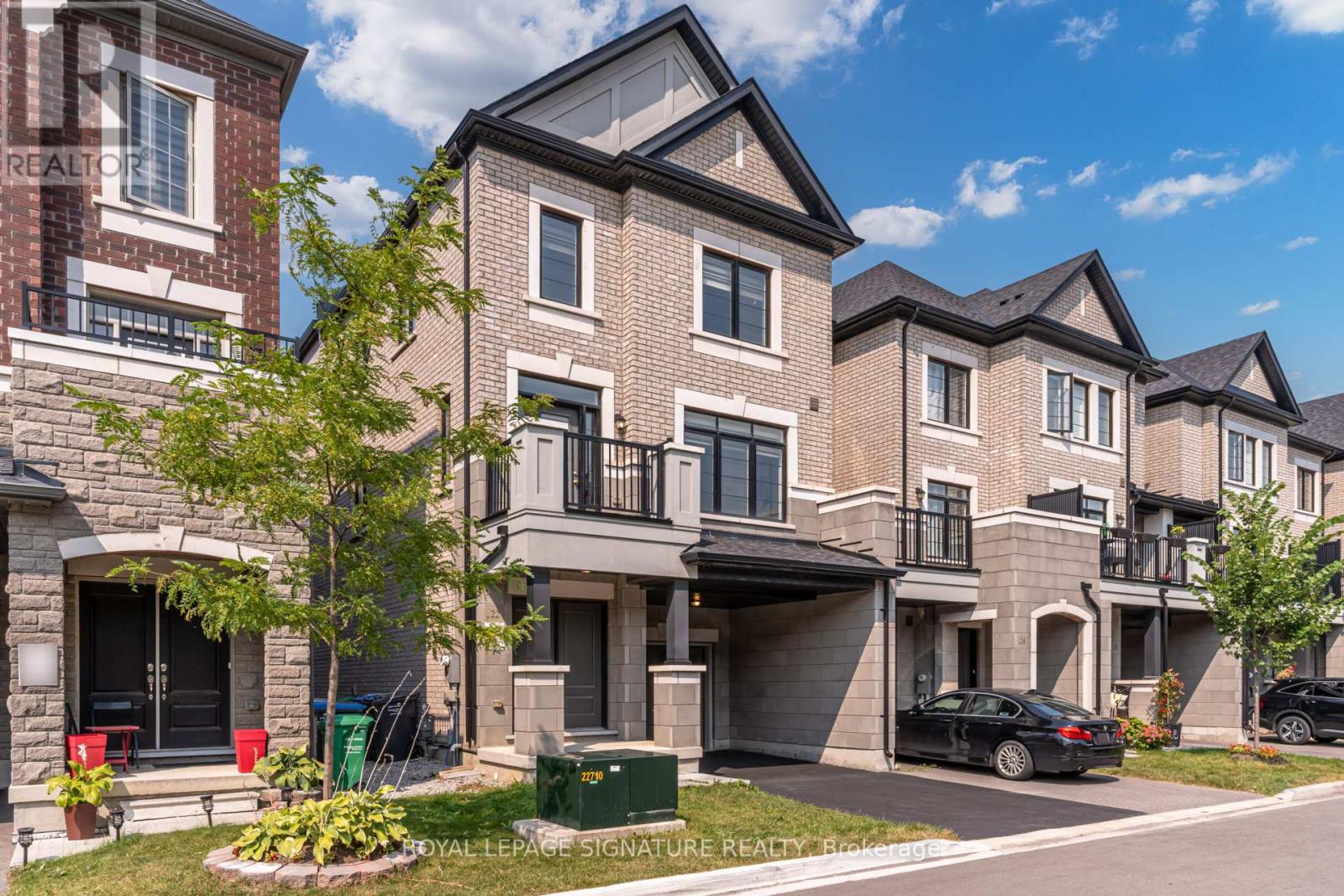22 Backwater Trail Brampton (Northwest Brampton), Ontario L7A 5C2
$795,000
Welcome to this FREEHOLD modern corner townhouse, designed with comfort and style in mind! Stepthrough the double door entry into an inviting space featuring 9' ceilings and an open-concept layout filled withnatural light. The bright and spacious living area flows seamlessly into the upgraded kitchen, complete withextended cabinets, stainless steel appliances, granite countertops, and a large island with a breakfast bar -perfect for casual dining or entertaining. The dining area opens to a charming patio, offering an ideal spot to relax and enjoy your morning coffee or a peaceful evening. Upstairs, the primary bedroom boasts a large closet and a 4-piece ensuite. The other two bedrooms features spacious closets, large windows, and share a 3-piecebath. The home is freshly painted, awaiting it's new owner. **** EXTRAS **** Conveniently located minutes from Library, schools, parks and Mount Pleasant GO station and with easy access to the future Highway 413. (id:55093)
Property Details
| MLS® Number | W9349349 |
| Property Type | Single Family |
| Community Name | Northwest Brampton |
| AmenitiesNearBy | Park, Place Of Worship, Public Transit, Schools |
| ParkingSpaceTotal | 2 |
Building
| BathroomTotal | 3 |
| BedroomsAboveGround | 3 |
| BedroomsTotal | 3 |
| Appliances | Dishwasher, Dryer, Refrigerator, Stove, Washer, Window Coverings |
| BasementDevelopment | Unfinished |
| BasementType | N/a (unfinished) |
| ConstructionStyleAttachment | Attached |
| CoolingType | Central Air Conditioning |
| ExteriorFinish | Brick, Concrete |
| FlooringType | Ceramic, Laminate |
| HalfBathTotal | 1 |
| HeatingFuel | Natural Gas |
| HeatingType | Forced Air |
| StoriesTotal | 3 |
| Type | Row / Townhouse |
| UtilityWater | Municipal Water |
Parking
| Attached Garage |
Land
| Acreage | No |
| LandAmenities | Park, Place Of Worship, Public Transit, Schools |
| Sewer | Sanitary Sewer |
| SizeDepth | 41 Ft |
| SizeFrontage | 25 Ft ,11 In |
| SizeIrregular | 25.92 X 41.01 Ft |
| SizeTotalText | 25.92 X 41.01 Ft |
Rooms
| Level | Type | Length | Width | Dimensions |
|---|---|---|---|---|
| Second Level | Kitchen | 3.08 m | 2.87 m | 3.08 m x 2.87 m |
| Second Level | Living Room | 5.12 m | 7.91 m | 5.12 m x 7.91 m |
| Second Level | Dining Room | 5.12 m | 7.91 m | 5.12 m x 7.91 m |
| Third Level | Primary Bedroom | 4.31 m | 3.3 m | 4.31 m x 3.3 m |
| Third Level | Bedroom 2 | 2.45 m | 3.09 m | 2.45 m x 3.09 m |
| Third Level | Bedroom 3 | 2.39 m | 2.51 m | 2.39 m x 2.51 m |
| Basement | Utility Room | 3.91 m | 2.31 m | 3.91 m x 2.31 m |
| Main Level | Foyer | 4.7 m | 2.78 m | 4.7 m x 2.78 m |
Interested?
Contact us for more information
Gagan Verma
Salesperson
201-30 Eglinton Ave West
Mississauga, Ontario L5R 3E7










































