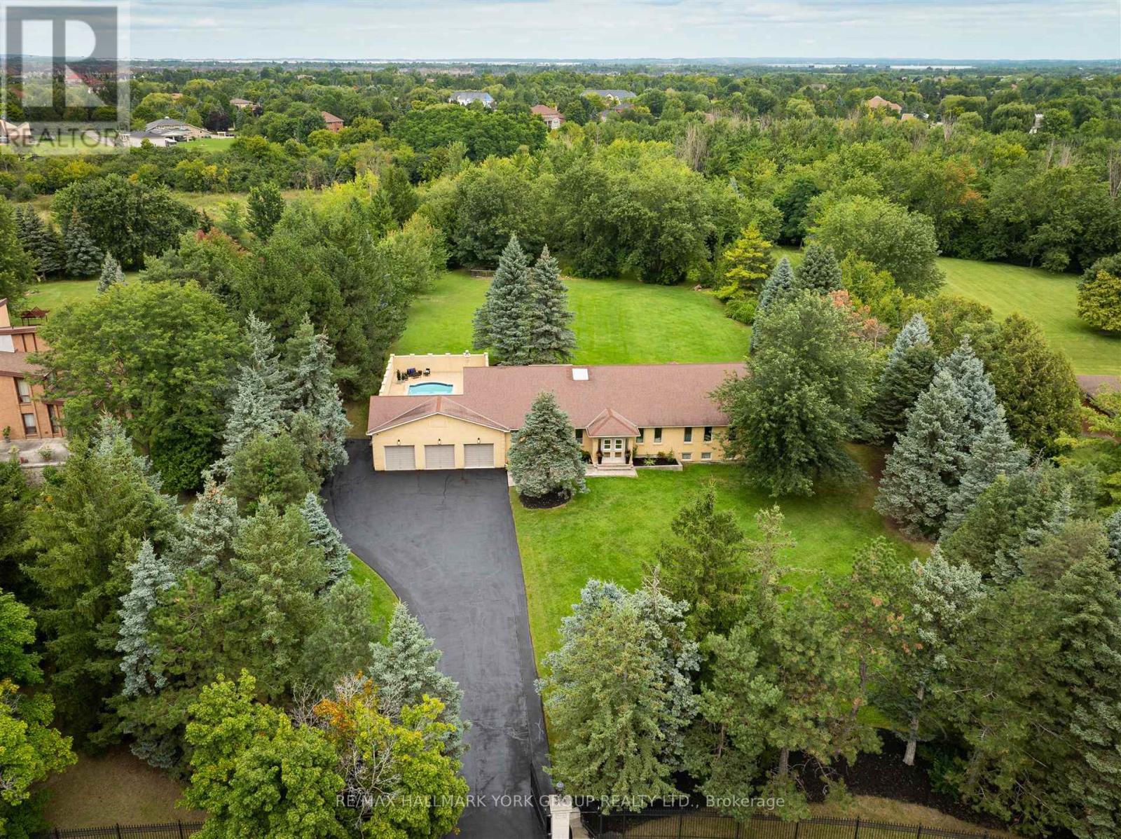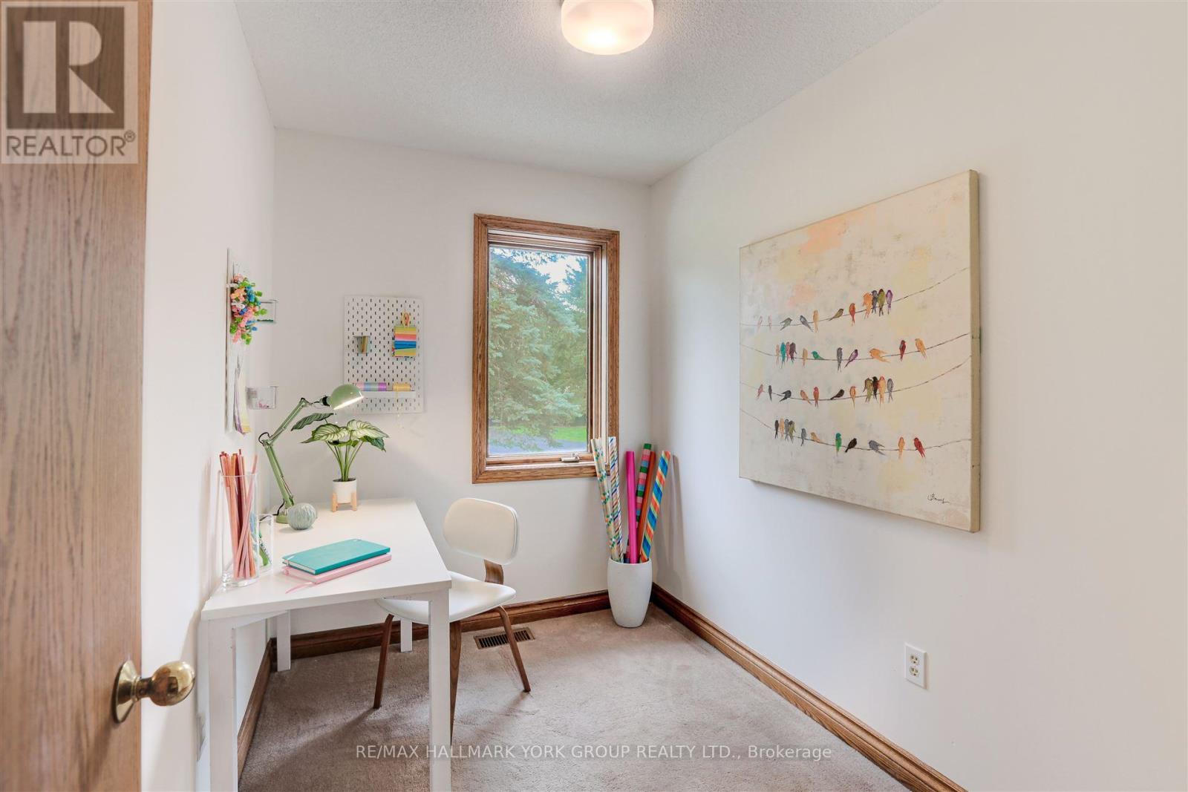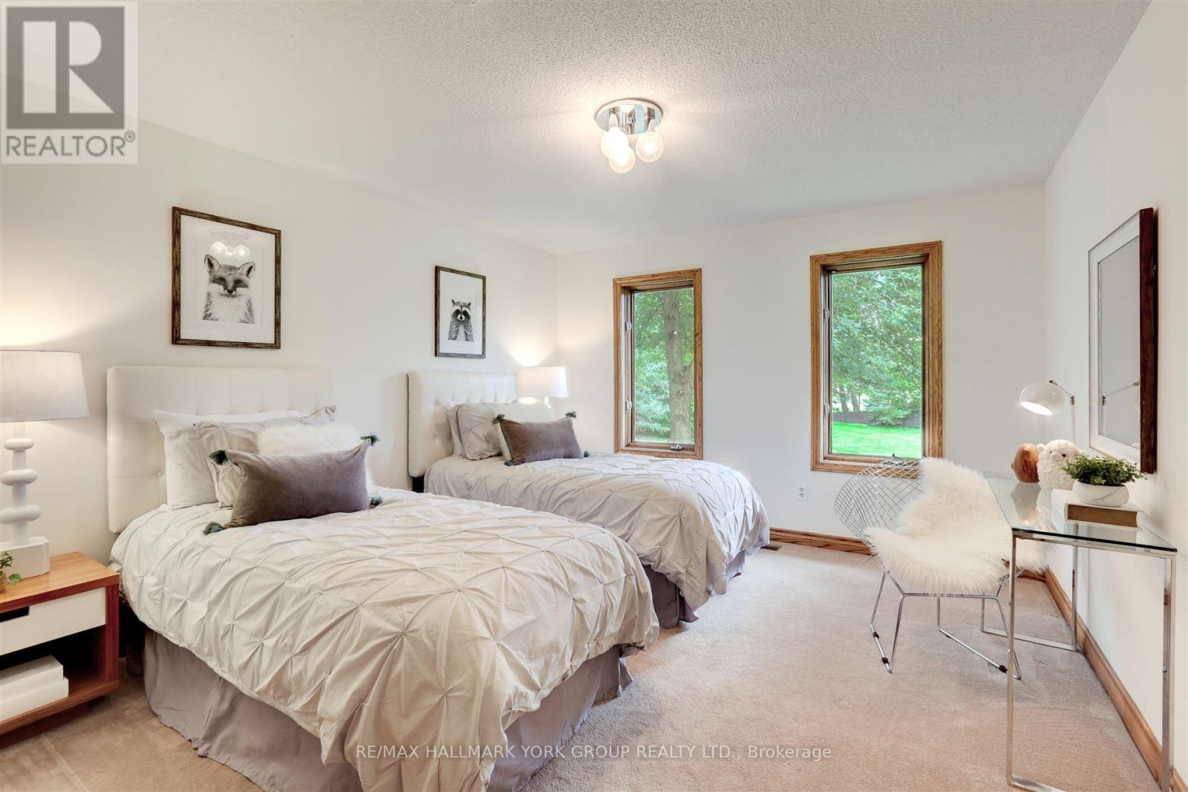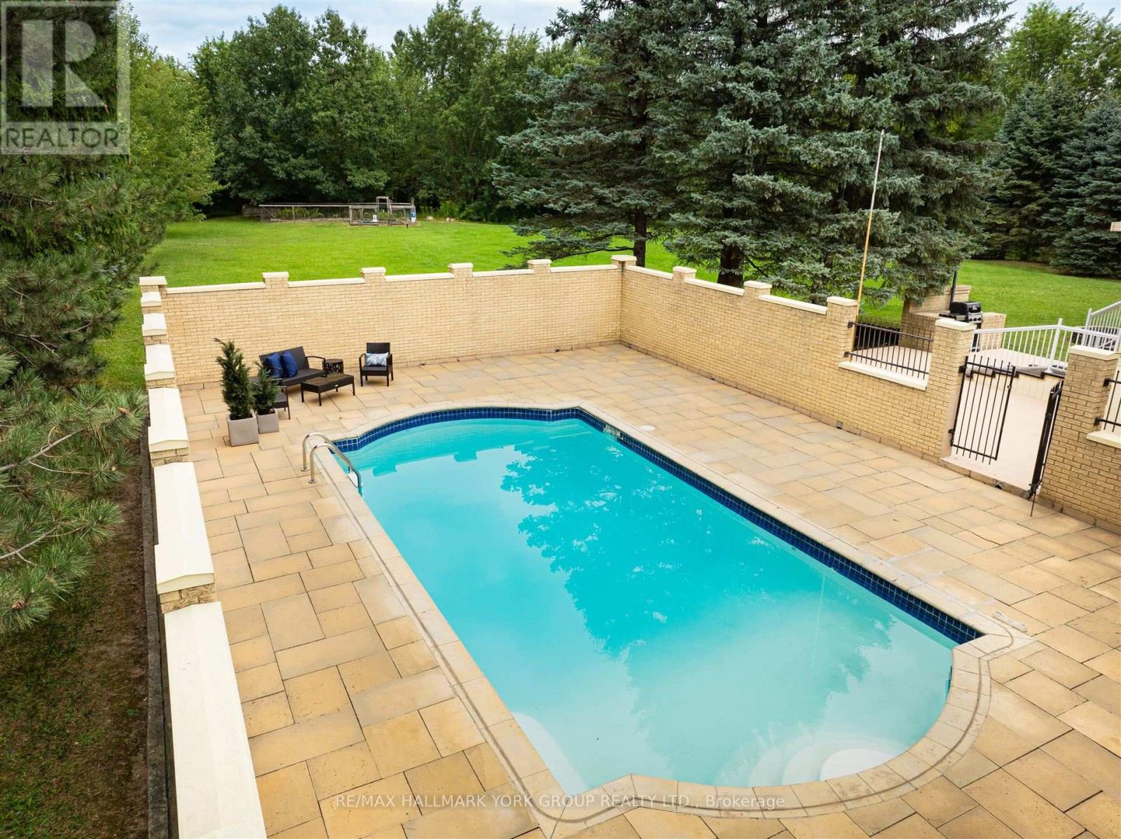22 Rosegarden Drive Brampton (Toronto Gore Rural Estate), Ontario L6P 0E6
$3,488,000
Welcome to one of the most breathtaking lots in all of prestigious Castlemore--over 2 1/2 stunning acres of ultimate privacy in the quiet heart of this incredible neighbourhood. Protected ravine behind the property and extensive well-placed mature trees enhance value and desirability as does the ideal location of the property close to some of Canada's most spectacular homes! This gorgeous bungalow has an ideal floor plan, perfectly proportioned rooms and tasteful new updates including quality engineered wood flooring, pot lights and more! Step outside to a gunite pool with a timeless ""Roman End"" design, surrounded by a brick enclosure, perfect for outdoor entertaining and creating family memories. Add to that a built-in outdoor barbecue conveniently located outside the kitchen and sunroom door and an outdoor dining area to make this home an entertainer's dream! This spacious bungalow, approximately 3421 s.f. on the main floor alone,--with natural light from a large, central skylight, many, many windows throughout and open concept family living areas--is ready for you to move in and start enjoying pride of ownership in this coveted enclave! It is perfectly sited well back from the road should you wish to take advantage of these outstanding features to expand the structure in future. The beautiful, flat back yard--a rare find--makes a vast play zone for children or a blank canvas for your future plans. This property is unlike any other in Castlemore--not to be missed! **** EXTRAS **** Separate entrance to basement! Separate basement suite with kitchen and fireplace! Tasteful iron fencing and gates; recent heat exchanger, new sump pump 2024, pool equipment. Over 6735 square feet of interior living space! (id:55093)
Property Details
| MLS® Number | W9303052 |
| Property Type | Single Family |
| Community Name | Toronto Gore Rural Estate |
| AmenitiesNearBy | Park, Schools |
| Features | Irregular Lot Size, Sloping, Ravine, Flat Site, Sump Pump, In-law Suite |
| ParkingSpaceTotal | 15 |
| PoolType | Inground Pool |
Building
| BathroomTotal | 4 |
| BedroomsAboveGround | 3 |
| BedroomsBelowGround | 1 |
| BedroomsTotal | 4 |
| Amenities | Fireplace(s) |
| Appliances | Garage Door Opener Remote(s), Central Vacuum, Dishwasher, Refrigerator, Stove |
| ArchitecturalStyle | Bungalow |
| BasementFeatures | Apartment In Basement, Separate Entrance |
| BasementType | N/a |
| ConstructionStyleAttachment | Detached |
| CoolingType | Central Air Conditioning |
| ExteriorFinish | Brick |
| FireProtection | Security System |
| FireplacePresent | Yes |
| FireplaceTotal | 2 |
| FlooringType | Hardwood, Tile, Carpeted |
| FoundationType | Poured Concrete |
| HeatingFuel | Electric |
| HeatingType | Heat Pump |
| StoriesTotal | 1 |
| Type | House |
| UtilityWater | Municipal Water |
Parking
| Attached Garage |
Land
| Acreage | Yes |
| FenceType | Fenced Yard |
| LandAmenities | Park, Schools |
| Sewer | Septic System |
| SizeFrontage | 202.28 M |
| SizeIrregular | 202.28 X 438.59 Acre |
| SizeTotalText | 202.28 X 438.59 Acre|2 - 4.99 Acres |
| SurfaceWater | River/stream |
Rooms
| Level | Type | Length | Width | Dimensions |
|---|---|---|---|---|
| Basement | Kitchen | 5.28 m | 3.15 m | 5.28 m x 3.15 m |
| Basement | Bedroom 4 | 5.92 m | 5 m | 5.92 m x 5 m |
| Main Level | Living Room | 6.45 m | 4.24 m | 6.45 m x 4.24 m |
| Main Level | Dining Room | 4.29 m | 4.04 m | 4.29 m x 4.04 m |
| Main Level | Kitchen | 6.76 m | 4.04 m | 6.76 m x 4.04 m |
| Main Level | Family Room | 6.05 m | 4.04 m | 6.05 m x 4.04 m |
| Main Level | Sunroom | 3.45 m | 2.64 m | 3.45 m x 2.64 m |
| Main Level | Office | 3.66 m | 2.77 m | 3.66 m x 2.77 m |
| Main Level | Other | 2.77 m | 1.98 m | 2.77 m x 1.98 m |
| Main Level | Primary Bedroom | 5.31 m | 4.04 m | 5.31 m x 4.04 m |
| Main Level | Bedroom 2 | 4.17 m | 3.66 m | 4.17 m x 3.66 m |
| Main Level | Bedroom 3 | 5.08 m | 3.63 m | 5.08 m x 3.63 m |
Interested?
Contact us for more information
Leslie Whicher
Salesperson
15004 Yonge Street
Aurora, Ontario L4G 1M6








































