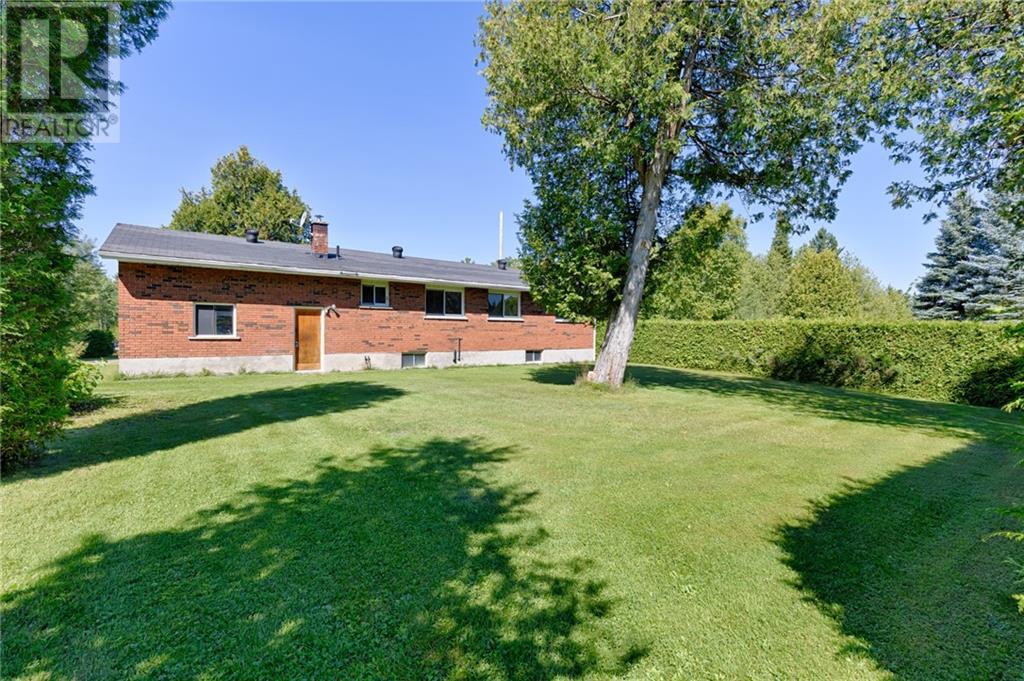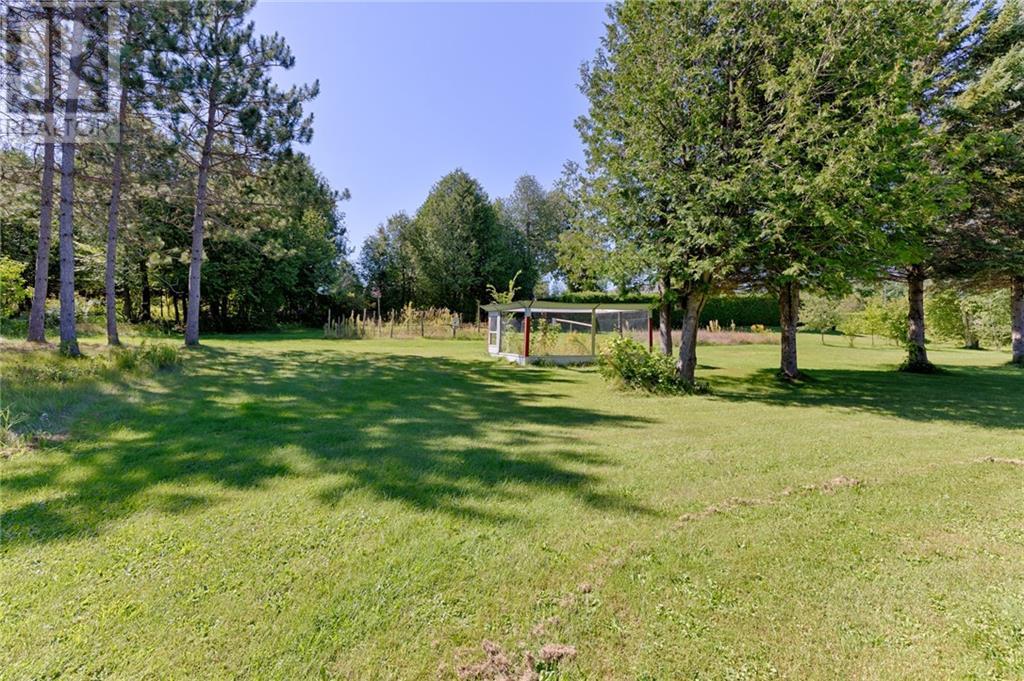226 Letts Cemetery Road Eganville, Ontario K0J 1T0
$349,000
Great Location! Nestled on a picturesque country lot just shy of an acre, this solid brick bungalow offers a fantastic opportunity for those willing to add a little TLC. The main level features an open-concept kitchen, dining, and living area, along with two generously sized bedrooms, a full bath, and a hot tub room that can easily be converted into a third bedroom. The partially finished basement includes a spacious rec-room with a wood stove, laundry room and large storage room. New oil furnace in 2024. For those needing extra storage or workspace, the property includes an attached 17x24 garage and a detached heated 26x30 garage—ideal for vehicles, a workshop, or hobbies. Surrounded by a hedged yard, the home offers good of privacy, with plenty of room for a garden and the kids to play. This is an estate sale, being sold as is, where is, with no representations or warranties. No Conveyance of any written offers without a minimum 24 hour irrevocable. (id:55093)
Property Details
| MLS® Number | 1410301 |
| Property Type | Single Family |
| Neigbourhood | Eganville |
| Features | Private Setting |
| ParkingSpaceTotal | 4 |
Building
| BathroomTotal | 1 |
| BedroomsAboveGround | 2 |
| BedroomsTotal | 2 |
| Appliances | Refrigerator, Dryer, Stove, Washer |
| ArchitecturalStyle | Bungalow |
| BasementDevelopment | Partially Finished |
| BasementType | Full (partially Finished) |
| ConstructedDate | 1978 |
| ConstructionStyleAttachment | Detached |
| CoolingType | None |
| ExteriorFinish | Brick |
| FlooringType | Wall-to-wall Carpet, Linoleum |
| FoundationType | Block |
| HeatingFuel | Oil |
| HeatingType | Forced Air |
| StoriesTotal | 1 |
| Type | House |
| UtilityWater | Dug Well |
Parking
| Attached Garage | |
| Detached Garage |
Land
| Acreage | No |
| LandscapeFeatures | Land / Yard Lined With Hedges |
| Sewer | Septic System |
| SizeDepth | 212 Ft |
| SizeFrontage | 210 Ft |
| SizeIrregular | 210 Ft X 212 Ft |
| SizeTotalText | 210 Ft X 212 Ft |
| ZoningDescription | Rural |
Rooms
| Level | Type | Length | Width | Dimensions |
|---|---|---|---|---|
| Basement | Recreation Room | 23'0" x 24'0" | ||
| Basement | Laundry Room | 10'8" x 12'6" | ||
| Basement | Utility Room | 13'0" x 14'0" | ||
| Main Level | Kitchen | 7'6" x 16'0" | ||
| Main Level | Living Room | 12'0" x 16'0" | ||
| Main Level | Dining Room | 7'0" x 12'0" | ||
| Main Level | Primary Bedroom | 9'7" x 12'1" | ||
| Main Level | Bedroom | 8'9" x 9'0" | ||
| Main Level | Full Bathroom | 7'6" x 8'10" | ||
| Main Level | Other | 8'9" x 11'10" |
https://www.realtor.ca/real-estate/27375641/226-letts-cemetery-road-eganville-eganville
Interested?
Contact us for more information
Thomas Morel
Broker
71 Bonnechere St. W.
Eganville, Ontario K0J 1T0
































