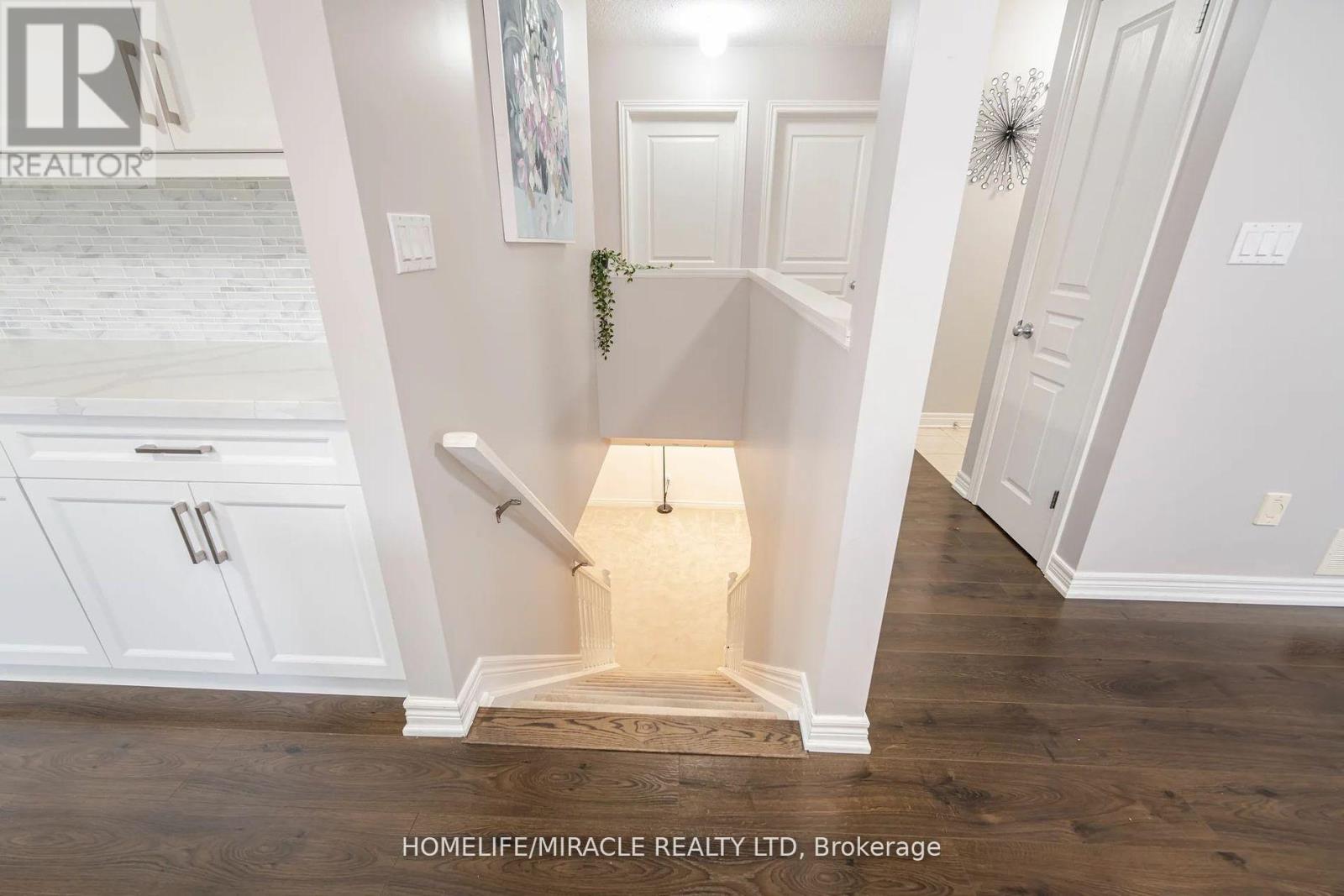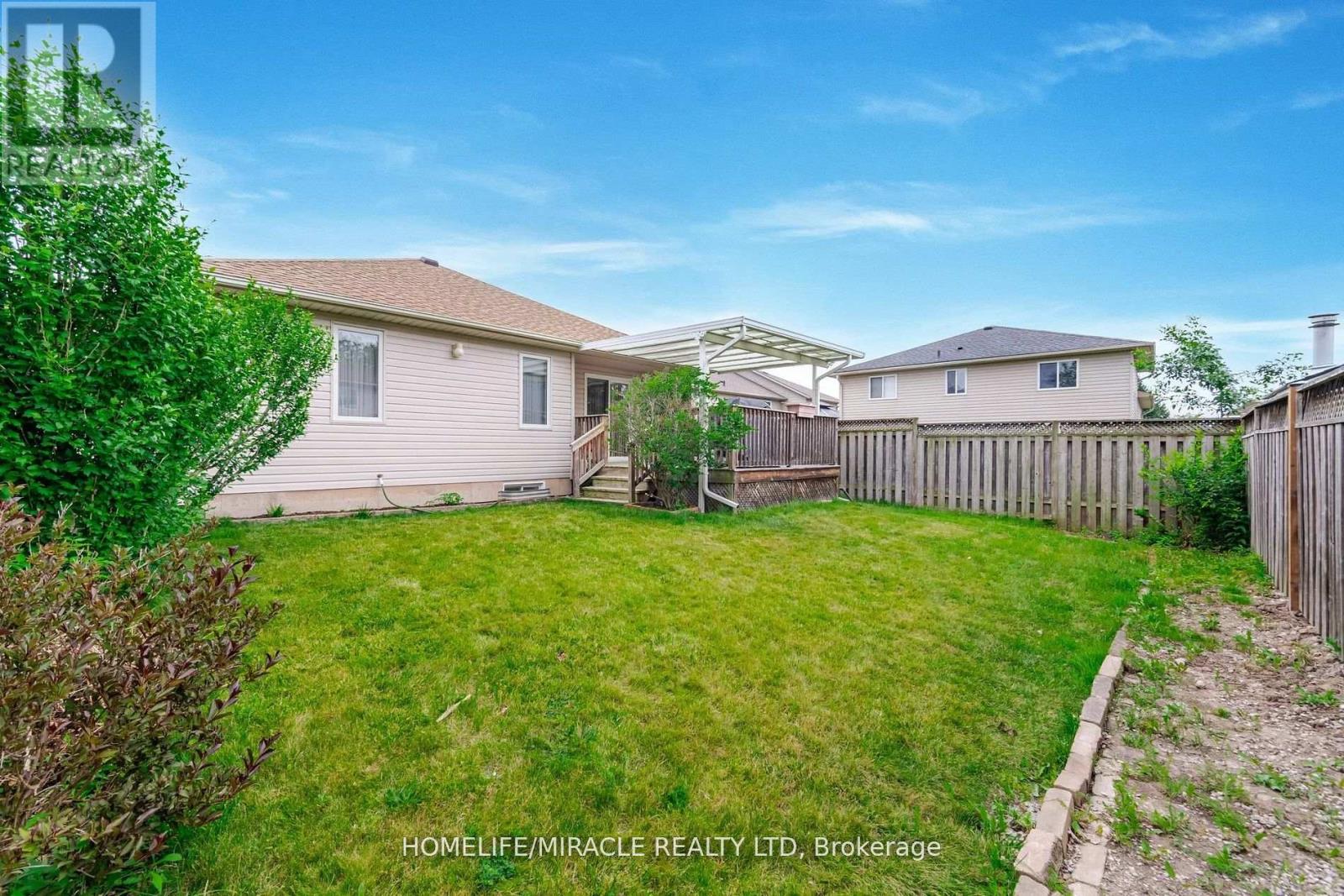228 Lea Crescent Welland, Ontario L3C 7J8
$684,900
Presenting 228 Lea Cres A Meticulously Maintained Bungalow on The West Side Of Welland. Superior Building Designs Built by Local Builder. Very Functional Layout and Open Concept. Newley Renovated Modern Kitchen with Quartz C/T, Backsplash, and Stainless Steel Appliance, Main Level with 2 Generous Bedroom, Master Bedroom with W/I Closet and Large Window, Large Laundry room with Lots of Storage Space. Open Concept Living and Dining with Laminate Floor Through out Main Level, Combined with (Kitchen) and Breakfast Leading To a Sliding Door to 14X12 Covered Deck . The finished Bsmt has high ceilings, a Large rec room for family gatherings, boasts bright windows, Gas Fireplace, Bedroom, and a 3 Piece Bathroom that can be set up for an in-law suite and 2nd Partially Finished Bsmt Bedroom. Over 3000 Sq ft Living Space Show with Confidence!! **** EXTRAS **** Located behind the Sobeys/Shoppers plaza @ Thorold Rd/South Pelham in a quiet Neighborhood. Extended Concrete Driveway Can Fit 4 Car, R/Shingles Repl. 2020, Modern Kitchen with S/S Appliance.2004 Built with Main 1507 Sq Ft + 1507 Sq Ft Bsmt (id:55093)
Property Details
| MLS® Number | X9302414 |
| Property Type | Single Family |
| AmenitiesNearBy | Hospital, Park, Place Of Worship, Schools |
| ParkingSpaceTotal | 5 |
Building
| BathroomTotal | 3 |
| BedroomsAboveGround | 2 |
| BedroomsBelowGround | 2 |
| BedroomsTotal | 4 |
| Amenities | Fireplace(s), Separate Heating Controls, Separate Electricity Meters |
| Appliances | Water Heater, Dishwasher, Dryer, Hood Fan, Range, Refrigerator, Stove, Washer, Window Coverings |
| ArchitecturalStyle | Bungalow |
| BasementDevelopment | Finished |
| BasementType | N/a (finished) |
| ConstructionStyleAttachment | Detached |
| CoolingType | Central Air Conditioning |
| ExteriorFinish | Brick Facing, Vinyl Siding |
| FireProtection | Smoke Detectors |
| FireplacePresent | Yes |
| FlooringType | Laminate, Ceramic, Carpeted |
| FoundationType | Concrete |
| HalfBathTotal | 1 |
| HeatingFuel | Natural Gas |
| HeatingType | Forced Air |
| StoriesTotal | 1 |
| Type | House |
| UtilityWater | Municipal Water |
Parking
| Garage |
Land
| Acreage | No |
| FenceType | Fenced Yard |
| LandAmenities | Hospital, Park, Place Of Worship, Schools |
| Sewer | Sanitary Sewer |
| SizeDepth | 106 Ft ,5 In |
| SizeFrontage | 39 Ft ,4 In |
| SizeIrregular | 39.37 X 106.49 Ft |
| SizeTotalText | 39.37 X 106.49 Ft |
Rooms
| Level | Type | Length | Width | Dimensions |
|---|---|---|---|---|
| Basement | Bedroom 4 | 3.66 m | 2.9 m | 3.66 m x 2.9 m |
| Basement | Recreational, Games Room | 5 m | 2.74 m | 5 m x 2.74 m |
| Basement | Family Room | 5 m | 5.7 m | 5 m x 5.7 m |
| Basement | Bedroom 3 | 4.3 m | 3.4 m | 4.3 m x 3.4 m |
| Main Level | Living Room | 7.13 m | 4.5 m | 7.13 m x 4.5 m |
| Main Level | Dining Room | 7.13 m | 3.72 m | 7.13 m x 3.72 m |
| Main Level | Kitchen | 5.43 m | 3.66 m | 5.43 m x 3.66 m |
| Main Level | Eating Area | 5.43 m | 3.66 m | 5.43 m x 3.66 m |
| Main Level | Primary Bedroom | 3.66 m | 4.5 m | 3.66 m x 4.5 m |
| Main Level | Bedroom 2 | 3.66 m | 2.74 m | 3.66 m x 2.74 m |
| Main Level | Laundry Room | 2.44 m | 2.14 m | 2.44 m x 2.14 m |
https://www.realtor.ca/real-estate/27372864/228-lea-crescent-welland
Interested?
Contact us for more information
Roy George
Salesperson
1339 Matheson Blvd E.
Mississauga, Ontario L4W 1R1








































