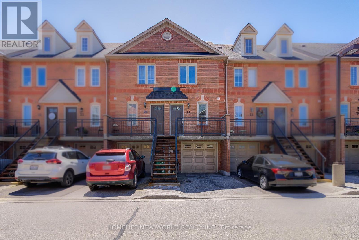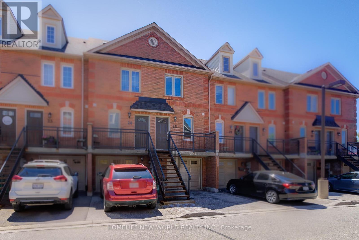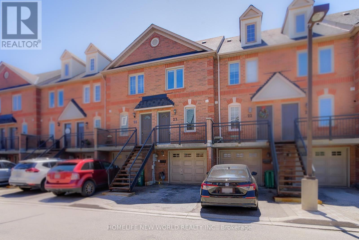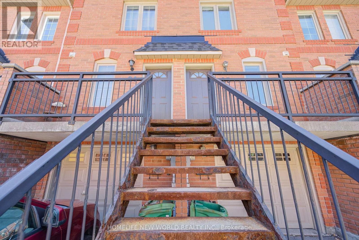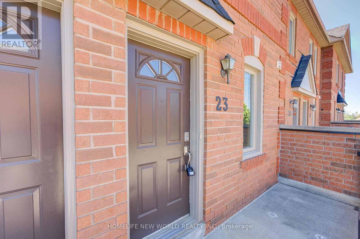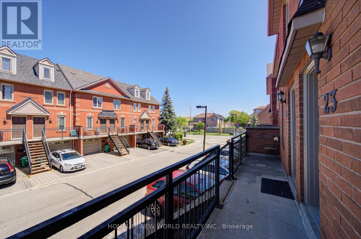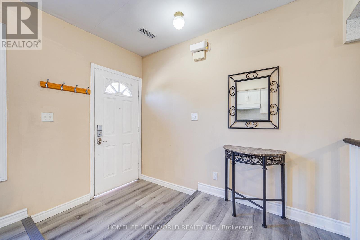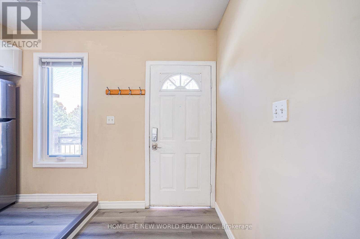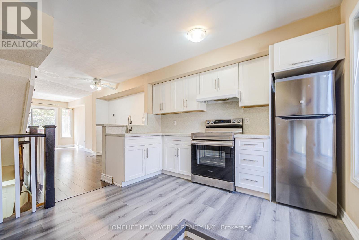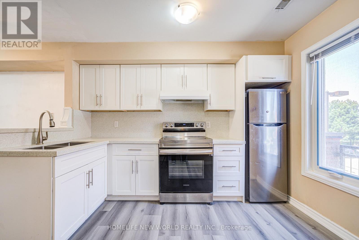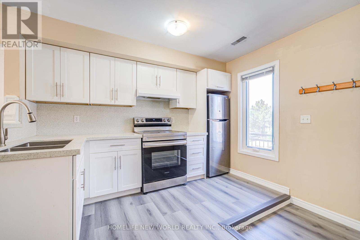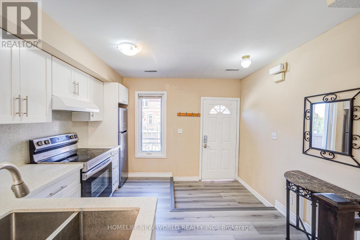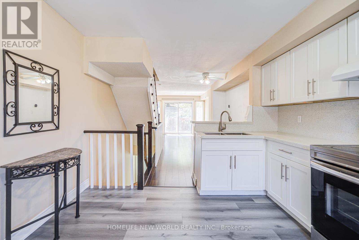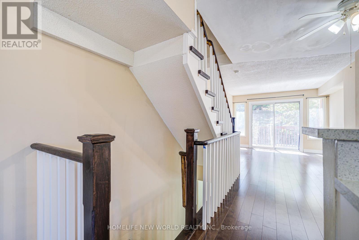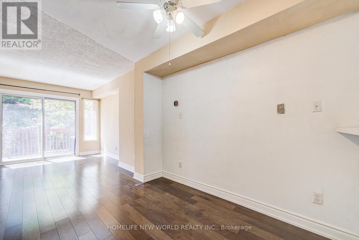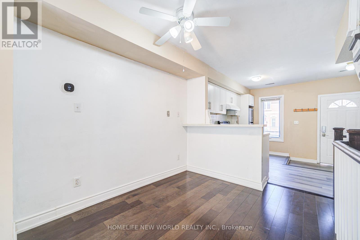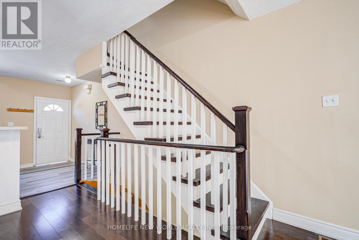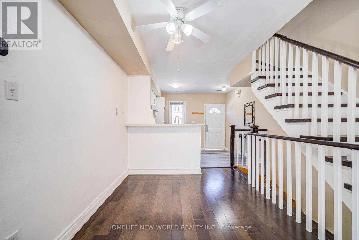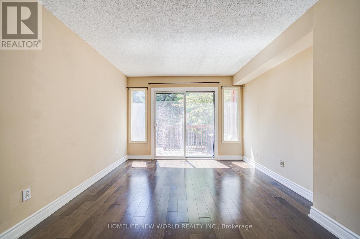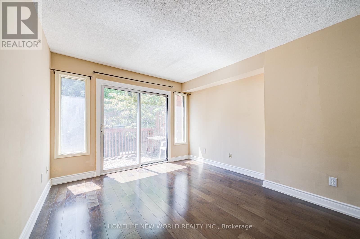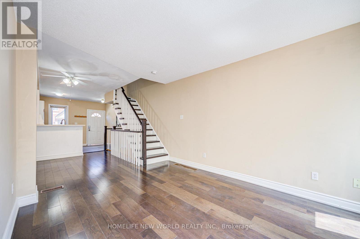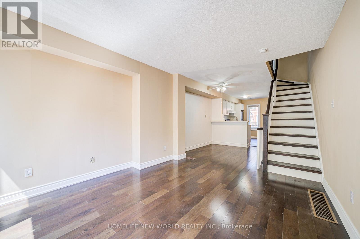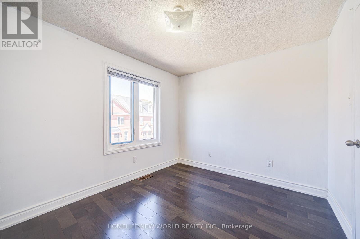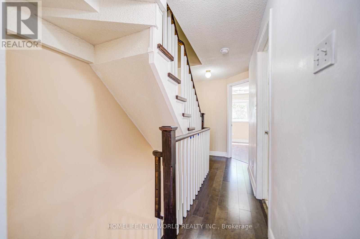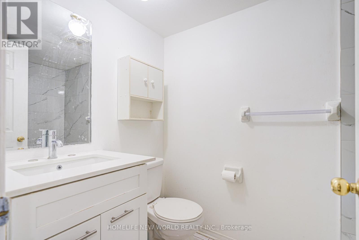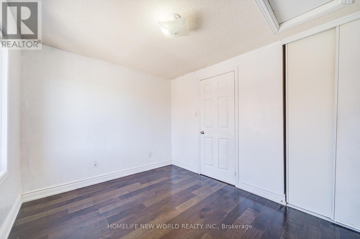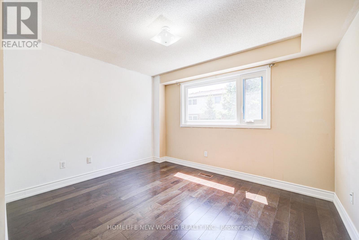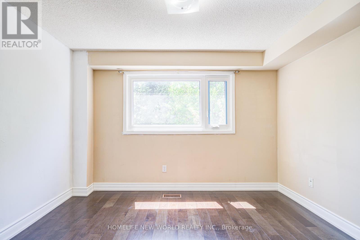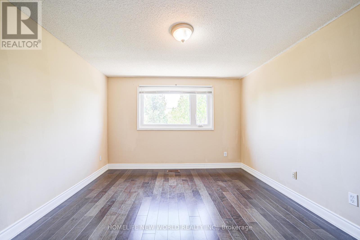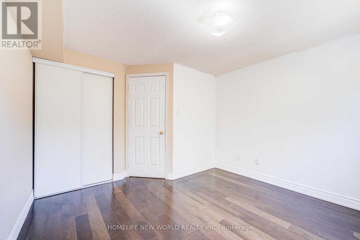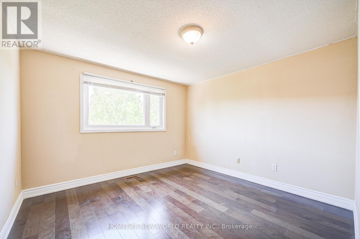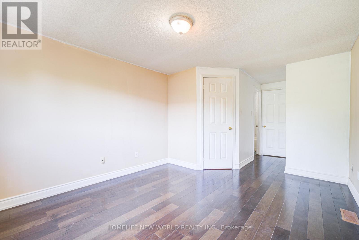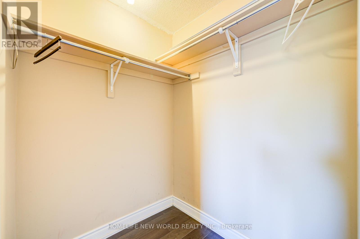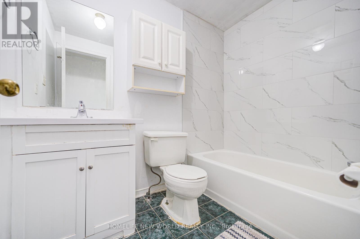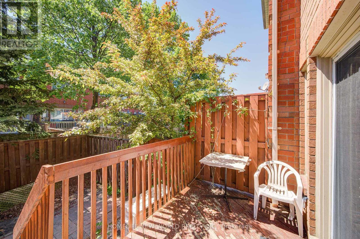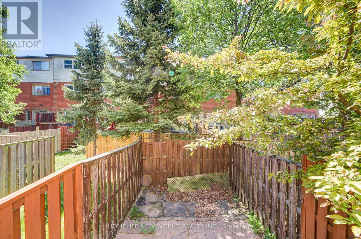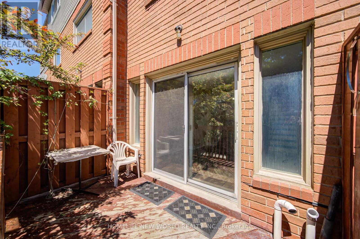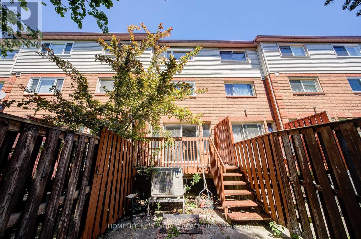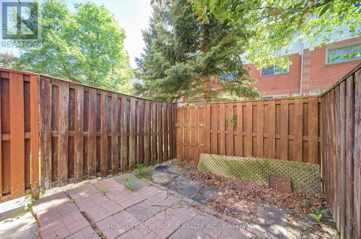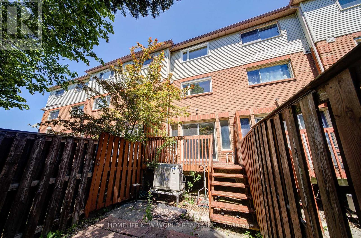23 - 3895 Doug Leavens Boulevard Mississauga, Ontario L5N 7G1
$3,150 Monthly
Welcome To This Renovated Cozy Townhouse In The Most Desirable Area Of Mississauga. Bright & Spacious 3 Bedrooms, 2 Full 4Pc Baths, New Engineered Hardwood Click Flooring Throughout. Open Concept Dining Room. Newly Updated Kitchen With Quartz Countertop, S/S Appliances And New Vinyl Floor, Gorgeous Living Room With Walkout To Deck At Private Fenced Backyard. Large Primary Bedroom On Entire 3rd Level Has 4Pc Ensuite Bath & Walk-In Closet. New Staircase, Most Replaced New Windows. Direct Access To Garage. Close To Schools, Parks, Transit & Hwy (id:55093)
Property Details
| MLS® Number | W12293676 |
| Property Type | Single Family |
| Community Name | Lisgar |
| Community Features | Pet Restrictions |
| Features | Carpet Free |
| Parking Space Total | 2 |
Building
| Bathroom Total | 2 |
| Bedrooms Above Ground | 3 |
| Bedrooms Total | 3 |
| Age | 16 To 30 Years |
| Appliances | Dryer, Stove, Washer, Refrigerator |
| Cooling Type | Central Air Conditioning |
| Exterior Finish | Brick |
| Flooring Type | Hardwood, Vinyl |
| Heating Fuel | Natural Gas |
| Heating Type | Forced Air |
| Stories Total | 3 |
| Size Interior | 1,000 - 1,199 Ft2 |
| Type | Row / Townhouse |
Parking
| Attached Garage | |
| Garage |
Land
| Acreage | No |
Rooms
| Level | Type | Length | Width | Dimensions |
|---|---|---|---|---|
| Second Level | Bedroom 2 | 3.39 m | 2.74 m | 3.39 m x 2.74 m |
| Second Level | Bedroom 3 | 2.89 m | 3.34 m | 2.89 m x 3.34 m |
| Third Level | Primary Bedroom | 3.49 m | 4.27 m | 3.49 m x 4.27 m |
| Main Level | Living Room | 2.84 m | 3.77 m | 2.84 m x 3.77 m |
| Main Level | Dining Room | 2.43 m | 2.89 m | 2.43 m x 2.89 m |
| Main Level | Kitchen | 3.34 m | 3.49 m | 3.34 m x 3.49 m |
https://www.realtor.ca/real-estate/28624406/23-3895-doug-leavens-boulevard-mississauga-lisgar-lisgar
Contact Us
Contact us for more information

Jason Chen
Broker
jasonquicksold.com/
201 Consumers Rd., Ste. 205
Toronto, Ontario M2J 4G8
(416) 490-1177
(416) 490-1928
www.homelifenewworld.com/

