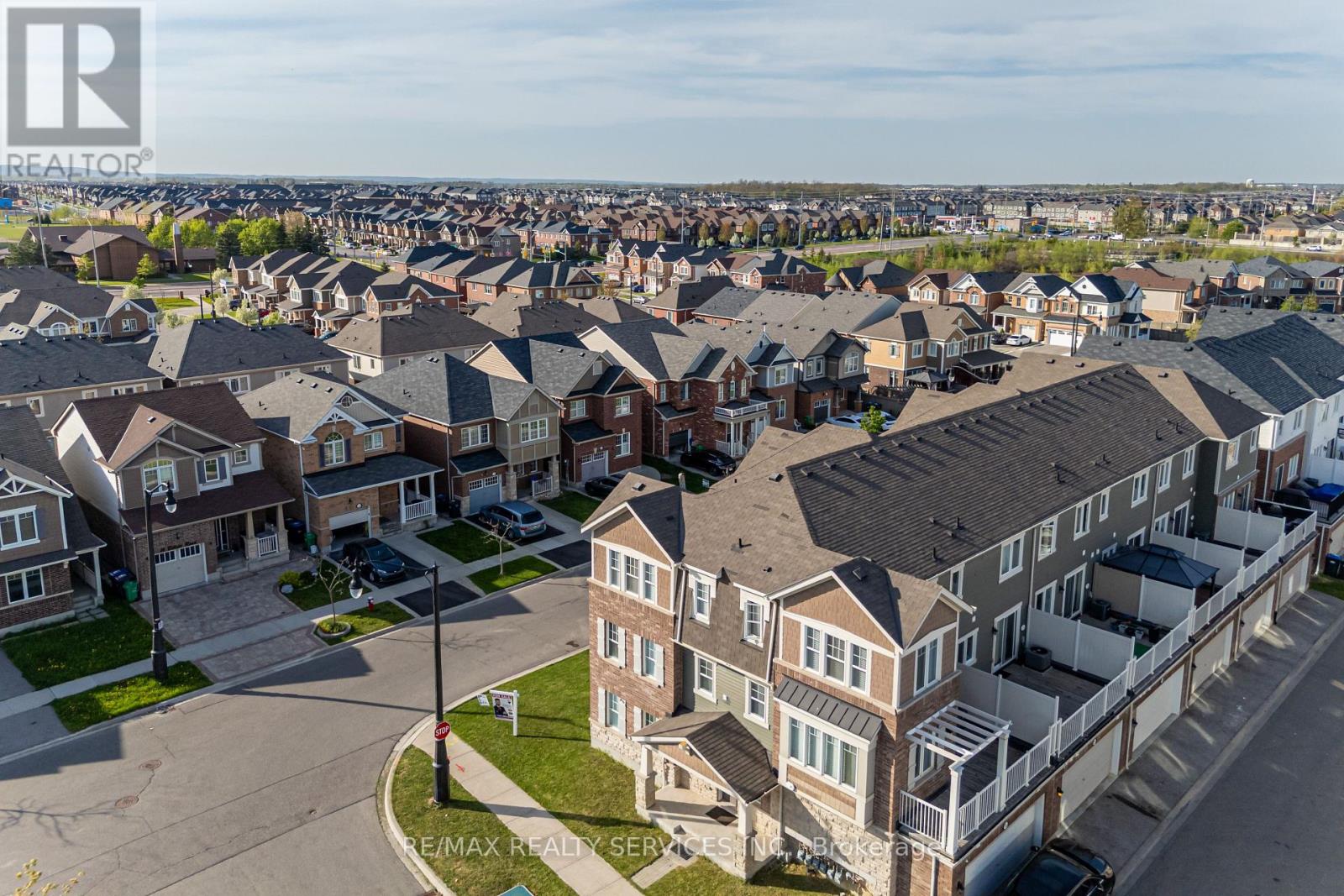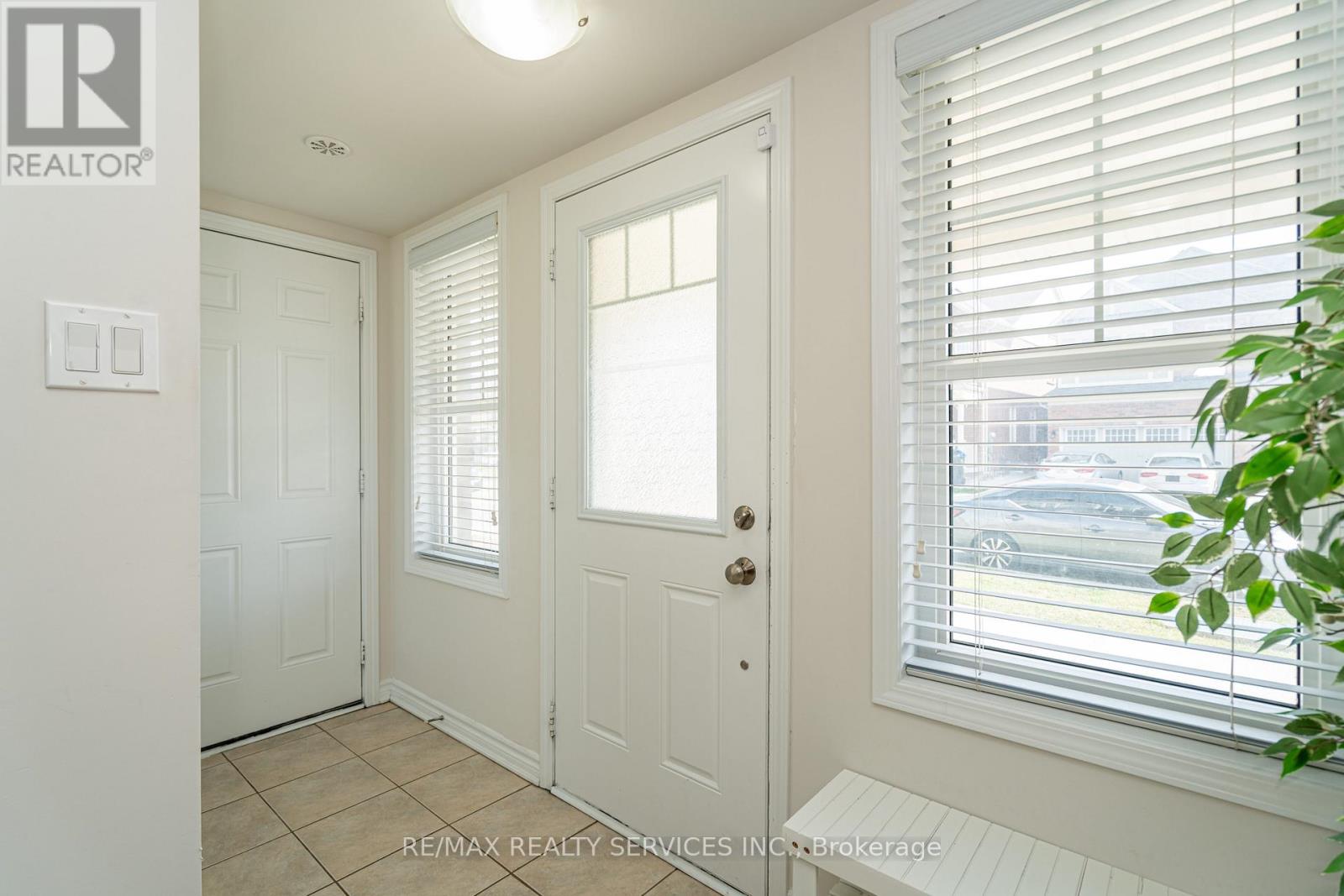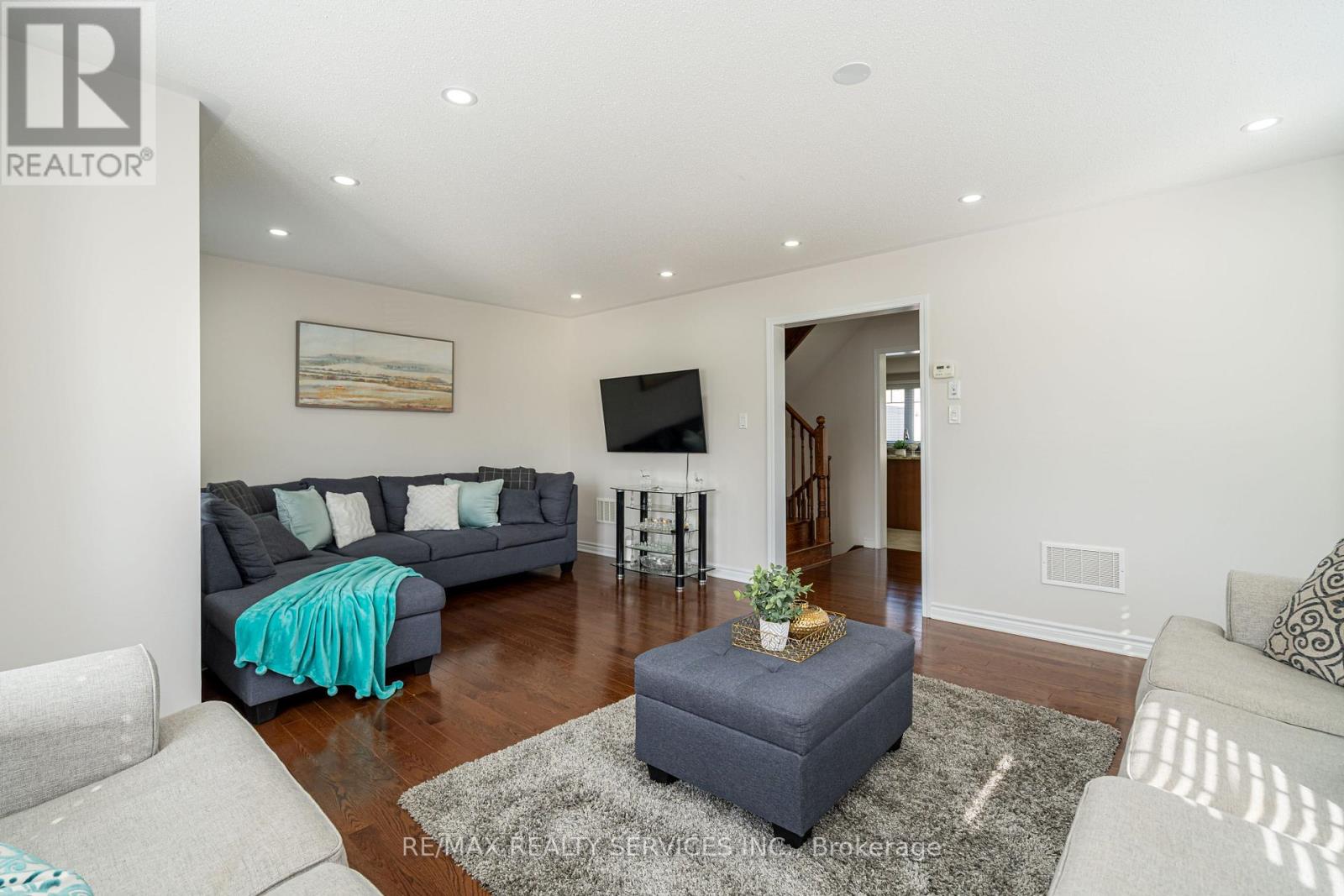23 Billiter Road Brampton, Ontario L7A 4G8
$899,000
Look no further!!! The House That You Have Been Looking For Is Finally Here In The Most Sought Out Neighborhood Of Brampton. This Beautifully Well Kept Corner Freehold Townhouse Built By Mattamy Comes With 4 Bedrooms And 4 Washrooms. 1975 sq.ft as per builder plan & original Owners.. Main Floor Comes With Open Concept Family Room That Can Be Used As Liv/Din. Chefs Delight Kitchen With S/S Appliances And Granite Counter Top. Formal Breakfast Area Overlooking To Beautiful Balcony. Oak Stained Staircase Leads To Primary Bedroom With 4Pc Ensuite And W/I Closet. 2 Other Good Size Bedrooms. Lower Level Comes With 4th Bedroom With 4Pc Ensuite And W/I Closet. (which can be rented separately for additional income) Main Floor With Hardwood Flooring. Fabulous Location-Close To Trails-Parks-School-Restaurants-Fitness Centre, Retail Stores-Food Markets & More. Awesome For Commuters With Mt. Pleasant Go Station Just Minutes Away. (id:55093)
Property Details
| MLS® Number | W12148674 |
| Property Type | Single Family |
| Community Name | Northwest Brampton |
| Parking Space Total | 3 |
Building
| Bathroom Total | 4 |
| Bedrooms Above Ground | 4 |
| Bedrooms Total | 4 |
| Appliances | All, Dishwasher, Dryer, Microwave, Stove, Washer, Window Coverings, Refrigerator |
| Construction Style Attachment | Attached |
| Cooling Type | Central Air Conditioning |
| Exterior Finish | Brick, Stone |
| Flooring Type | Hardwood, Ceramic, Carpeted |
| Foundation Type | Concrete |
| Half Bath Total | 1 |
| Heating Fuel | Natural Gas |
| Heating Type | Forced Air |
| Stories Total | 3 |
| Size Interior | 1,500 - 2,000 Ft2 |
| Type | Row / Townhouse |
| Utility Water | Municipal Water |
Parking
| Garage |
Land
| Acreage | No |
| Sewer | Sanitary Sewer |
| Size Depth | 73 Ft ,7 In |
| Size Frontage | 26 Ft ,6 In |
| Size Irregular | 26.5 X 73.6 Ft ; $$$ Premium Corner Lot $$$ |
| Size Total Text | 26.5 X 73.6 Ft ; $$$ Premium Corner Lot $$$ |
Rooms
| Level | Type | Length | Width | Dimensions |
|---|---|---|---|---|
| Second Level | Primary Bedroom | 4.45 m | 3.77 m | 4.45 m x 3.77 m |
| Second Level | Bedroom 2 | 3.77 m | 2.47 m | 3.77 m x 2.47 m |
| Second Level | Bedroom 3 | 3.56 m | 2.43 m | 3.56 m x 2.43 m |
| Main Level | Living Room | 5.82 m | 3.99 m | 5.82 m x 3.99 m |
| Main Level | Dining Room | 5.82 m | 3.99 m | 5.82 m x 3.99 m |
| Main Level | Kitchen | 4.72 m | 3.5 m | 4.72 m x 3.5 m |
| Main Level | Eating Area | 3.2 m | 3.65 m | 3.2 m x 3.65 m |
| Main Level | Other | 6.15 m | 3.96 m | 6.15 m x 3.96 m |
| Ground Level | Bedroom 4 | 3.99 m | 3.35 m | 3.99 m x 3.35 m |
Utilities
| Cable | Available |
| Sewer | Available |
Contact Us
Contact us for more information

Ashish Grover
Broker
1550 Enterprise Rd #305-A
Mississauga, Ontario L4W 4P4
(905) 495-1100
(905) 216-7820
www.savemax.ca/

Abhishek Grover
Broker of Record
6755 Mississauga Rd #304
Mississauga, Ontario L5N 7Y2
(905) 819-5393
(905) 216-7820




















































