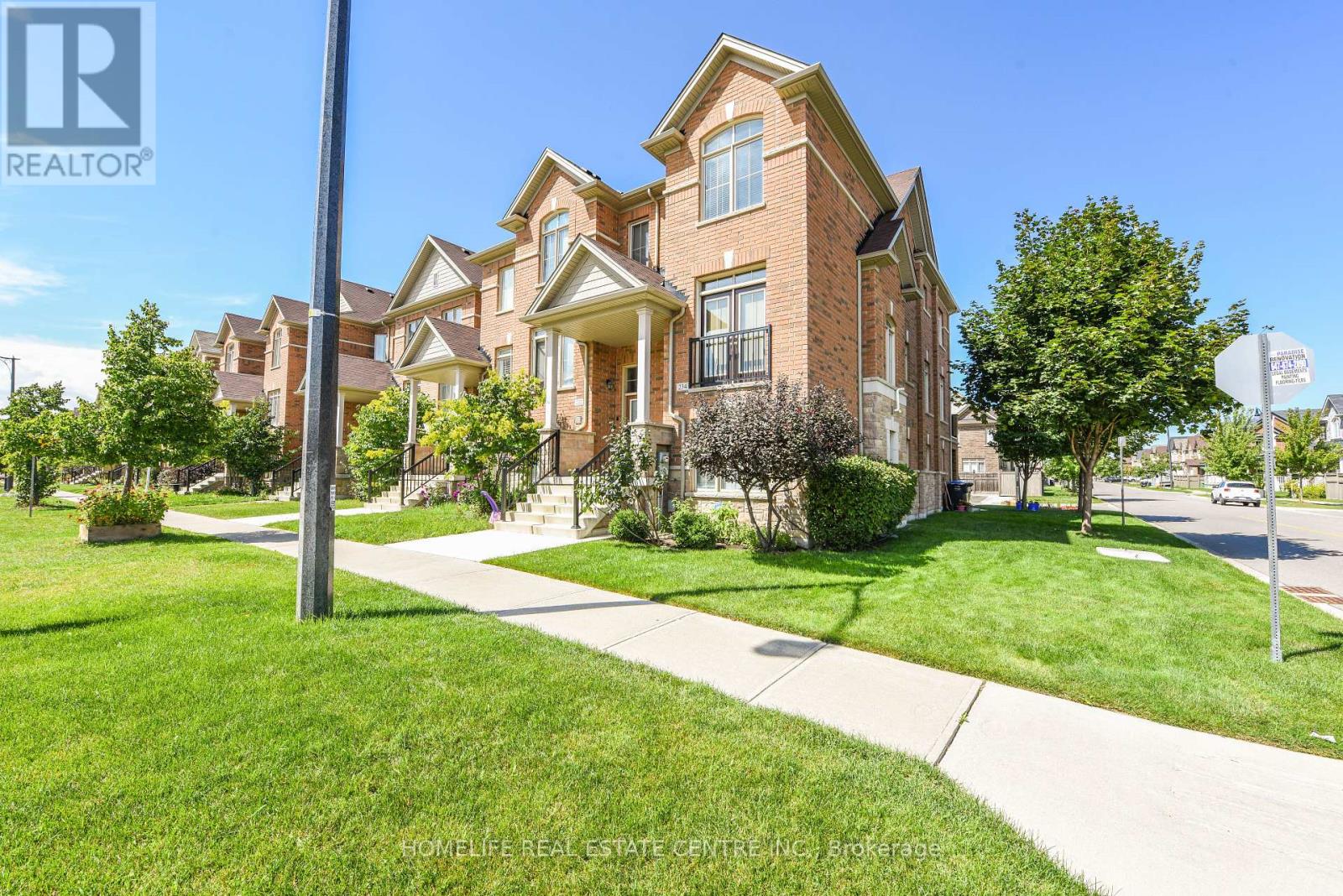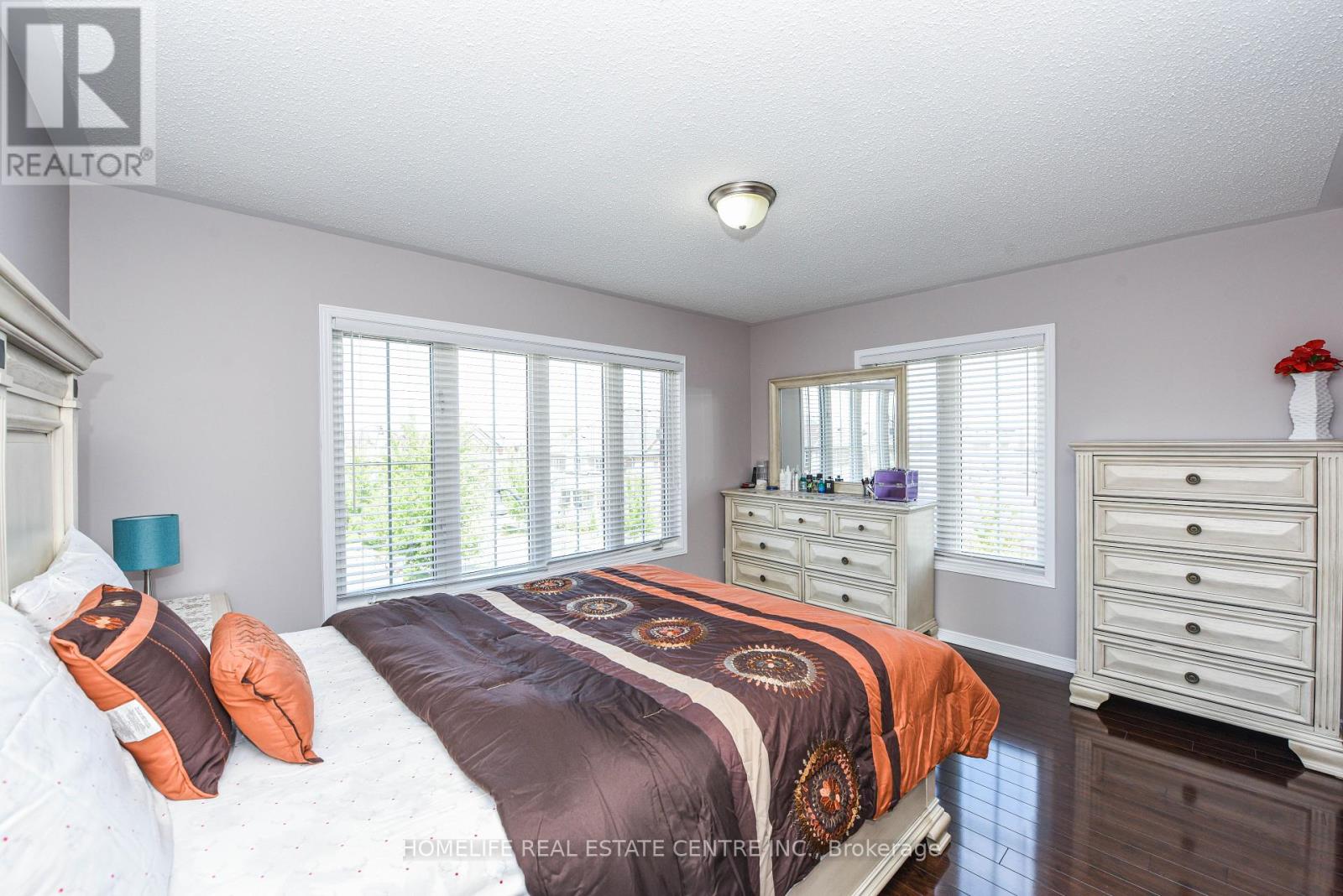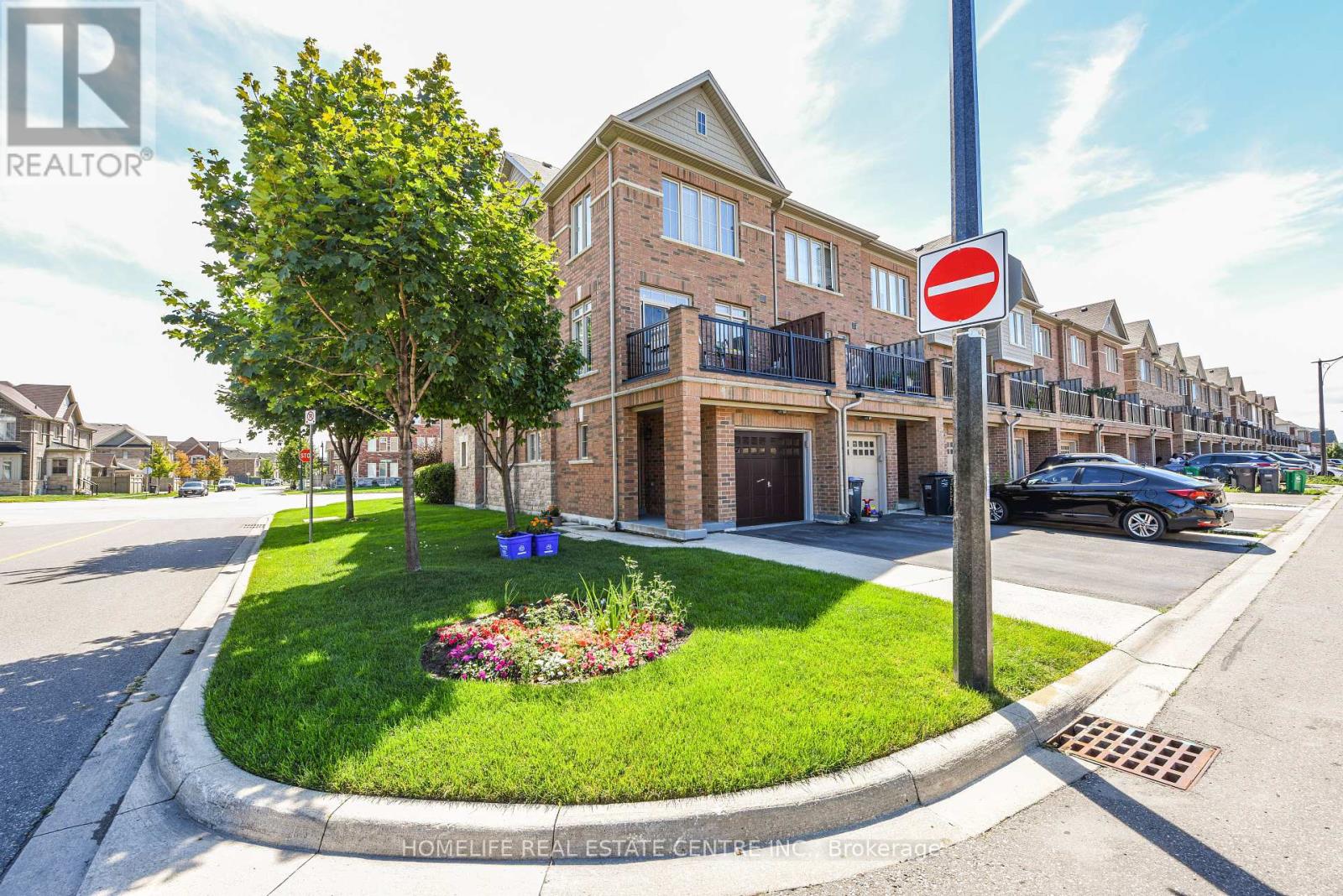234 Inspire Boulevard Brampton (Sandringham-Wellington North), Ontario L6R 3W5
$999,000
***CORNER LOT***. Very Clean Corner Townhouse with Beautiful Balcony. This property comes with 3 good size bedrooms on the third floor and with two full washrooms. Master bedroom with walk-in closet and En suite. Kitchen overlooks huge balcony, Family room with electric fireplace for cozy vibes and living room with french doors. It comes with 3 Parking, one in Garage and 2 on your own private driveway. Good for first time home buyers. Basement can be rented separately. This can be your perfect dream home!!!. (id:55093)
Property Details
| MLS® Number | W9302460 |
| Property Type | Single Family |
| Community Name | Sandringham-Wellington North |
| AmenitiesNearBy | Schools, Public Transit, Park, Place Of Worship |
| CommunityFeatures | School Bus |
| Features | Irregular Lot Size |
| ParkingSpaceTotal | 3 |
Building
| BathroomTotal | 4 |
| BedroomsAboveGround | 3 |
| BedroomsBelowGround | 1 |
| BedroomsTotal | 4 |
| Amenities | Fireplace(s) |
| Appliances | Dishwasher, Dryer, Refrigerator, Stove, Washer |
| BasementDevelopment | Finished |
| BasementFeatures | Walk Out |
| BasementType | N/a (finished) |
| ConstructionStyleAttachment | Attached |
| CoolingType | Central Air Conditioning |
| ExteriorFinish | Brick |
| FlooringType | Hardwood, Tile |
| FoundationType | Concrete |
| HalfBathTotal | 1 |
| HeatingFuel | Natural Gas |
| HeatingType | Forced Air |
| StoriesTotal | 3 |
| Type | Row / Townhouse |
| UtilityWater | Municipal Water |
Parking
| Garage |
Land
| Acreage | No |
| LandAmenities | Schools, Public Transit, Park, Place Of Worship |
| Sewer | Sanitary Sewer |
| SizeDepth | 91 Ft ,11 In |
| SizeFrontage | 25 Ft ,1 In |
| SizeIrregular | 25.13 X 91.92 Ft |
| SizeTotalText | 25.13 X 91.92 Ft|under 1/2 Acre |
| ZoningDescription | Residential |
Rooms
| Level | Type | Length | Width | Dimensions |
|---|---|---|---|---|
| Second Level | Living Room | 3.2 m | 5.7 m | 3.2 m x 5.7 m |
| Second Level | Dining Room | 3.2 m | 5.7 m | 3.2 m x 5.7 m |
| Second Level | Family Room | 4.2 m | 3.9 m | 4.2 m x 3.9 m |
| Second Level | Kitchen | 4.05 m | 3.3 m | 4.05 m x 3.3 m |
| Second Level | Eating Area | 4.05 m | 3.3 m | 4.05 m x 3.3 m |
| Third Level | Primary Bedroom | 4.2 m | 3.5 m | 4.2 m x 3.5 m |
| Third Level | Bedroom 2 | 2.7 m | 3.6 m | 2.7 m x 3.6 m |
| Third Level | Bedroom 3 | 2.4 m | 2.5 m | 2.4 m x 2.5 m |
| Ground Level | Bedroom 4 | 2.7 m | 3.07 m | 2.7 m x 3.07 m |
Interested?
Contact us for more information
Raj Kalsi
Broker of Record
1200 Derry Rd E Unit 21
Mississauga, Ontario L5T 0B3










































