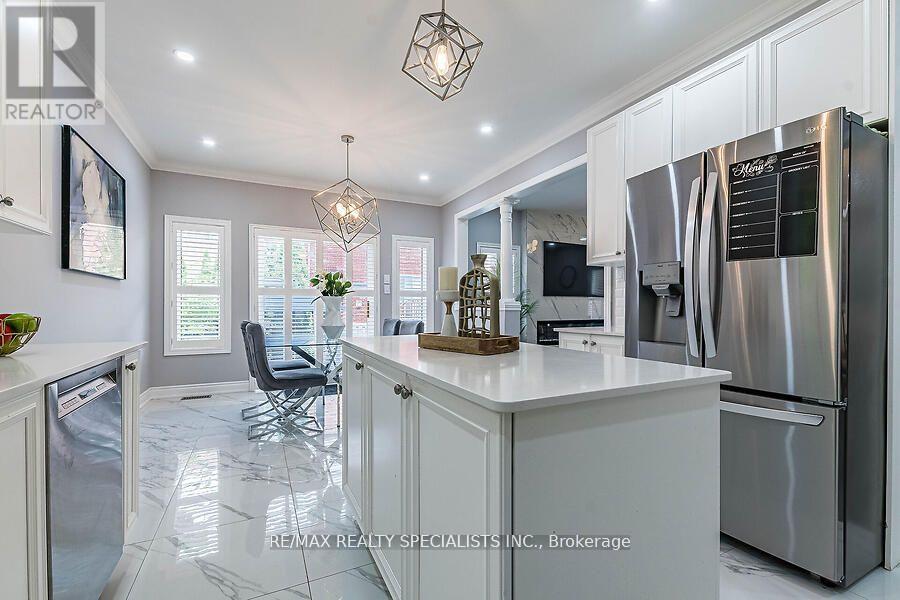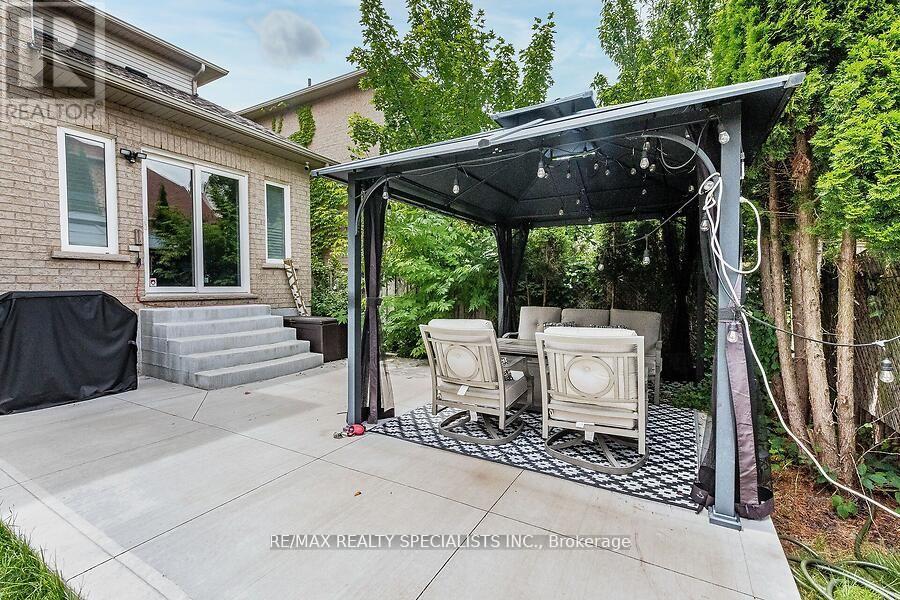2369 Grand Oak Trail Oakville (West Oak Trails), Ontario L6M 4V5
$1,699,900
Aprx 2750 Sq Ft Detached Home, Pride of Ownership,Fully upgraded Home from top to bottom,Double doorentry,9' ceiling MF,Hardwood Floor on Main & 2nd Floor Oak Staircase W/Wrought Iron Pickets,Separate Family Room with custom made electric Fireplace wall, upgraded Kitchen with Quartzcountertop,Centre Island, Backsplash, Gas Stove,& SS appliances,Den/office on MF with customcabinet.Master BR with upgraded custom made washroom,Walk-in Closet with custom made organizers AllBedrooms very good size with custom made closet organizers Automated google home .W/R with motionsensing lights ,Furnace upgraded in 2022 AC upgraded in 2022 ,2nd Flr laundry.backkyard withconcrete patio and gazebo.Very Hot location Close to hWY hospital,Park,School **** EXTRAS **** All Elf's ,Fridge,Stove,Built-In Dishwasher,Washer,Dryer,CAC,Gas Furnace,Electric Fireplace (id:55093)
Property Details
| MLS® Number | W9301050 |
| Property Type | Single Family |
| Community Name | West Oak Trails |
| ParkingSpaceTotal | 4 |
Building
| BathroomTotal | 3 |
| BedroomsAboveGround | 4 |
| BedroomsTotal | 4 |
| Appliances | Dishwasher, Dryer, Refrigerator, Stove, Washer |
| BasementDevelopment | Unfinished |
| BasementType | Full (unfinished) |
| ConstructionStyleAttachment | Detached |
| CoolingType | Central Air Conditioning |
| ExteriorFinish | Brick |
| FireplacePresent | Yes |
| FlooringType | Hardwood, Porcelain Tile |
| FoundationType | Concrete |
| HalfBathTotal | 1 |
| HeatingFuel | Natural Gas |
| HeatingType | Forced Air |
| StoriesTotal | 2 |
| Type | House |
| UtilityWater | Municipal Water |
Parking
| Garage |
Land
| Acreage | No |
| Sewer | Sanitary Sewer |
| SizeDepth | 100 Ft |
| SizeFrontage | 39 Ft ,4 In |
| SizeIrregular | 39.37 X 100.07 Ft |
| SizeTotalText | 39.37 X 100.07 Ft |
Rooms
| Level | Type | Length | Width | Dimensions |
|---|---|---|---|---|
| Second Level | Primary Bedroom | 5.18 m | 4.27 m | 5.18 m x 4.27 m |
| Second Level | Bedroom 2 | 3.66 m | 3.35 m | 3.66 m x 3.35 m |
| Second Level | Bedroom 3 | 3.66 m | 3.4 m | 3.66 m x 3.4 m |
| Second Level | Bedroom 4 | 3.66 m | 3.35 m | 3.66 m x 3.35 m |
| Main Level | Living Room | 6.4 m | 3.66 m | 6.4 m x 3.66 m |
| Main Level | Dining Room | 6.4 m | 3.66 m | 6.4 m x 3.66 m |
| Main Level | Den | 3.05 m | 2.74 m | 3.05 m x 2.74 m |
| Main Level | Family Room | 5.18 m | 3.96 m | 5.18 m x 3.96 m |
| Main Level | Kitchen | 3.66 m | 3.25 m | 3.66 m x 3.25 m |
| Main Level | Eating Area | 3.66 m | 3.25 m | 3.66 m x 3.25 m |
Interested?
Contact us for more information
Harry Goel
Broker
6850 Millcreek Drive
Mississauga, Ontario L5N 4J9










































