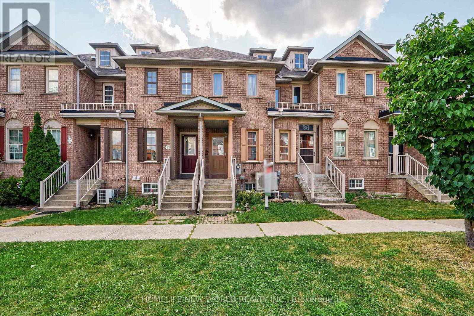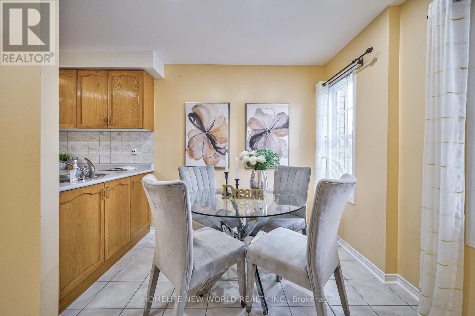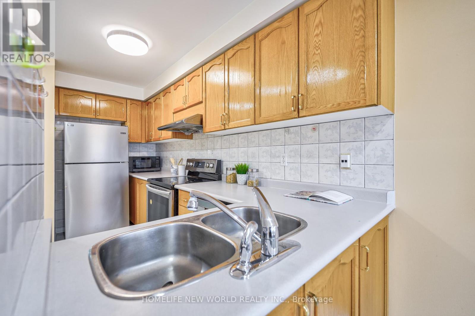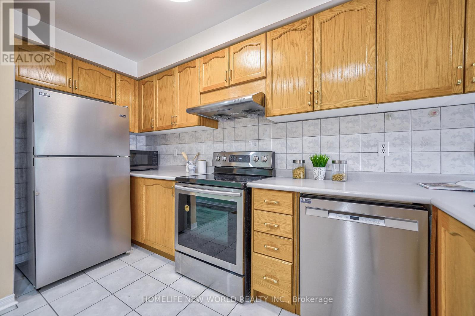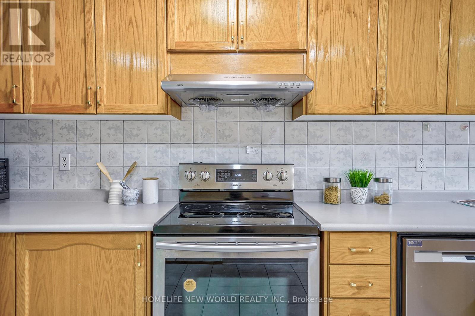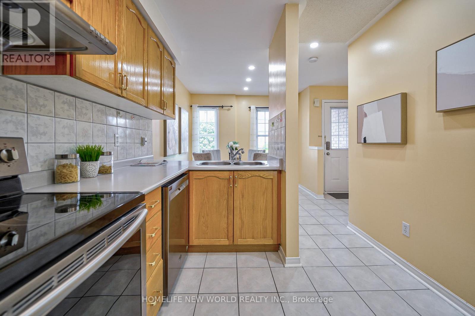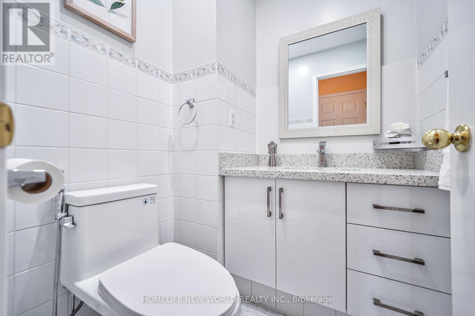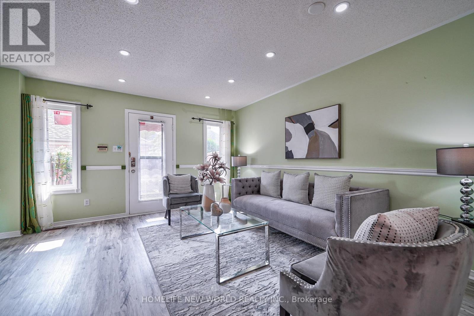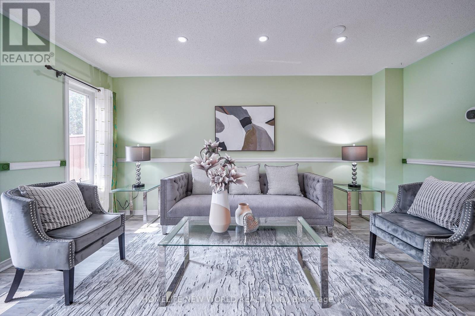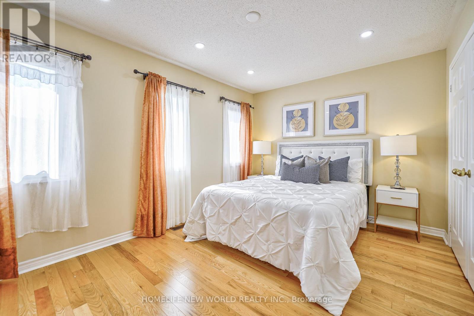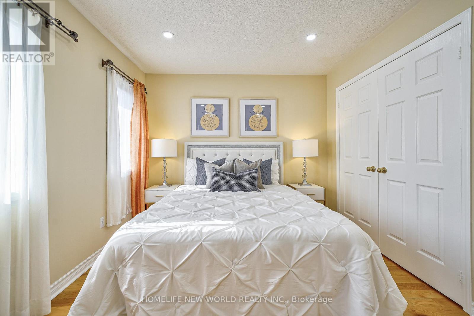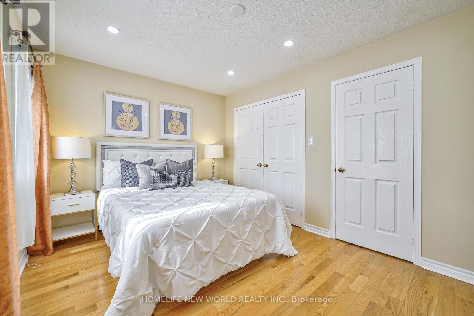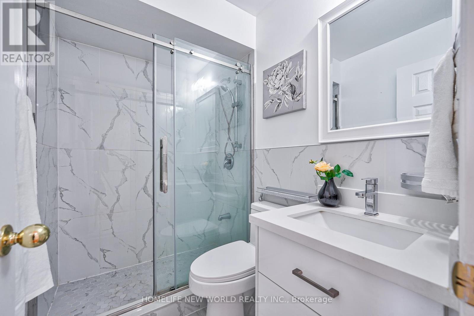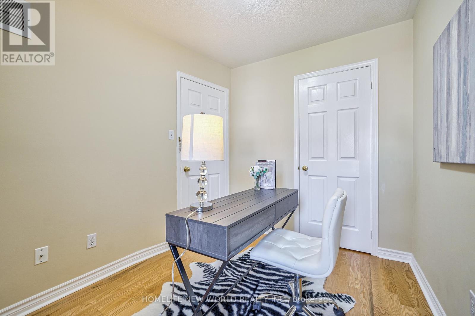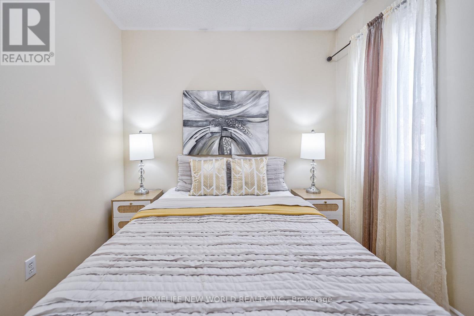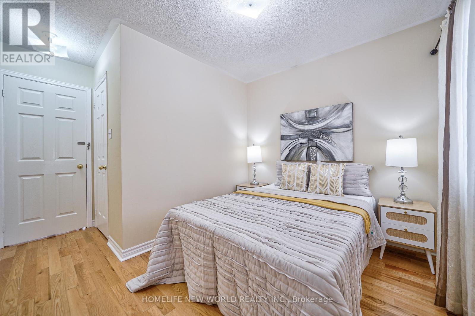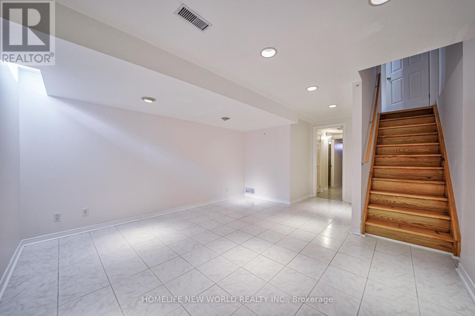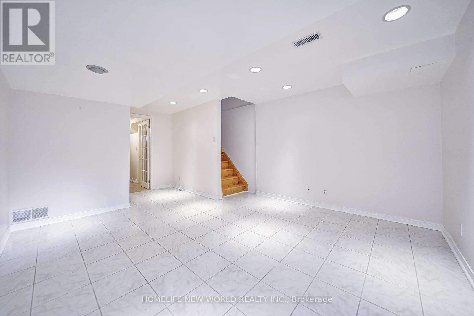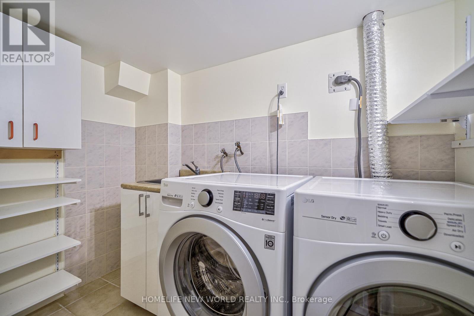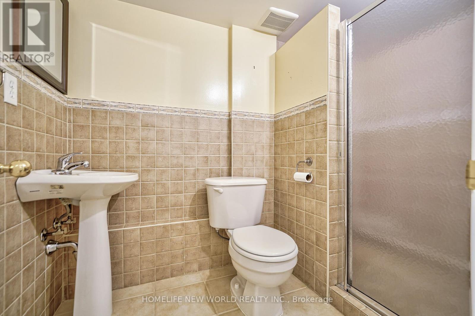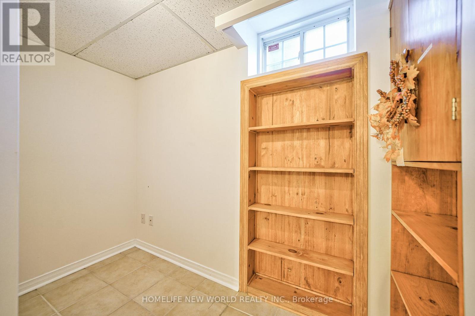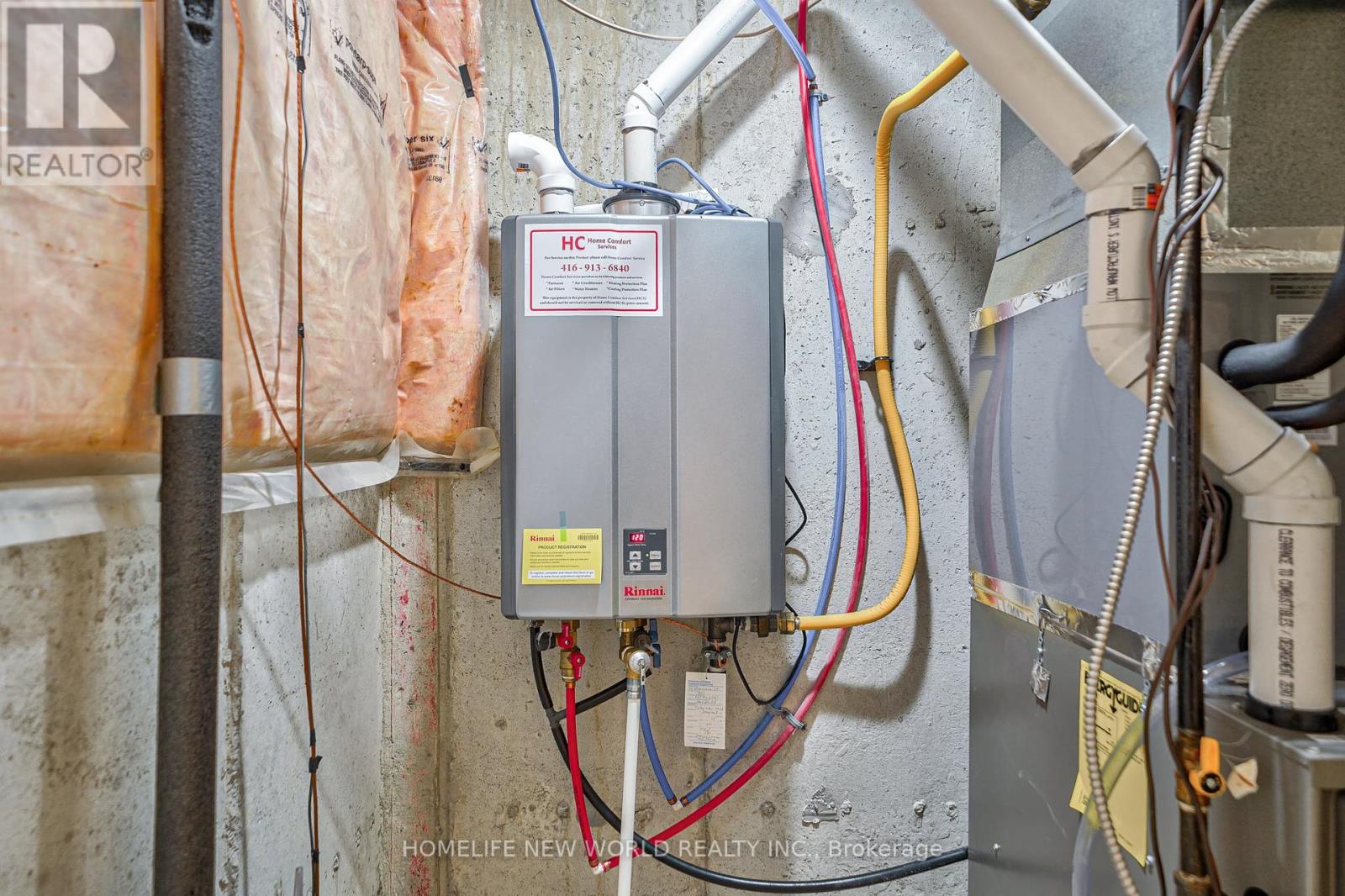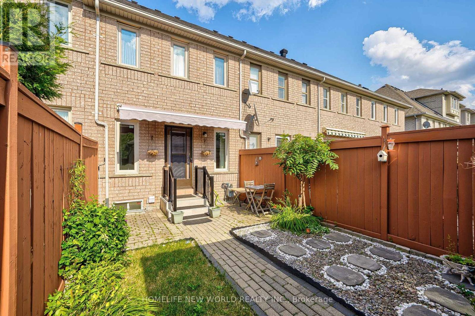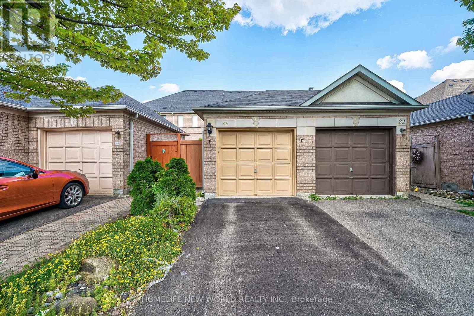24 Ellesmere Street Richmond Hill, Ontario L4B 4E1
$899,000
Freehold 3 Beds Townhome In Super Convenient Location. Immaculate & Well Maintained.OpenConcept. Large Kitchen With Separate Breakfast Area. Renovated Main& Upper Level Washrooms(2020). Living Room Windows(2022), Upper Level Vinyl Windows(2018). Pot Lights(2022).FinishedBasement With Washroom. Beautiful, Private Backyard. Awning Over Patio(2022). Furnace (2023).AC/Coil(2023).Attic Insulation (2022). Water Tankless(2023). Hot Water Rank (Rents) Walking Distance To Yonge St, Hillcrest Mall, Viva & Go Station And And Future Subway Yonge Line (id:55093)
Property Details
| MLS® Number | N12255946 |
| Property Type | Single Family |
| Community Name | Langstaff |
| Features | Lane |
| Parking Space Total | 2 |
Building
| Bathroom Total | 3 |
| Bedrooms Above Ground | 3 |
| Bedrooms Total | 3 |
| Appliances | Dishwasher, Dryer, Microwave, Stove, Washer, Window Coverings, Refrigerator |
| Basement Development | Finished |
| Basement Type | N/a (finished) |
| Construction Style Attachment | Attached |
| Cooling Type | Central Air Conditioning |
| Exterior Finish | Brick |
| Flooring Type | Parquet, Ceramic, Hardwood |
| Foundation Type | Unknown |
| Half Bath Total | 1 |
| Heating Fuel | Natural Gas |
| Heating Type | Forced Air |
| Stories Total | 2 |
| Size Interior | 1,100 - 1,500 Ft2 |
| Type | Row / Townhouse |
| Utility Water | Municipal Water |
Parking
| Detached Garage | |
| Garage |
Land
| Acreage | No |
| Sewer | Sanitary Sewer |
| Size Depth | 123 Ft |
| Size Frontage | 14 Ft ,9 In |
| Size Irregular | 14.8 X 123 Ft |
| Size Total Text | 14.8 X 123 Ft |
Rooms
| Level | Type | Length | Width | Dimensions |
|---|---|---|---|---|
| Second Level | Primary Bedroom | 4.16 m | 3.05 m | 4.16 m x 3.05 m |
| Second Level | Bedroom 2 | 2.64 m | 2.28 m | 2.64 m x 2.28 m |
| Second Level | Bedroom 3 | 3.05 m | 2.52 m | 3.05 m x 2.52 m |
| Basement | Recreational, Games Room | 4.34 m | 3.97 m | 4.34 m x 3.97 m |
| Basement | Pantry | 3.14 m | 1.37 m | 3.14 m x 1.37 m |
| Main Level | Living Room | 4.87 m | 4.19 m | 4.87 m x 4.19 m |
| Main Level | Dining Room | 4.87 m | 4.19 m | 4.87 m x 4.19 m |
| Main Level | Kitchen | 4.11 m | 2.6 m | 4.11 m x 2.6 m |
| Main Level | Eating Area | 2.81 m | 2.56 m | 2.81 m x 2.56 m |
https://www.realtor.ca/real-estate/28544599/24-ellesmere-street-richmond-hill-langstaff-langstaff
Contact Us
Contact us for more information
Angie W.r. Deng
Broker
201 Consumers Rd., Ste. 205
Toronto, Ontario M2J 4G8
(416) 490-1177
(416) 490-1928
www.homelifenewworld.com/

