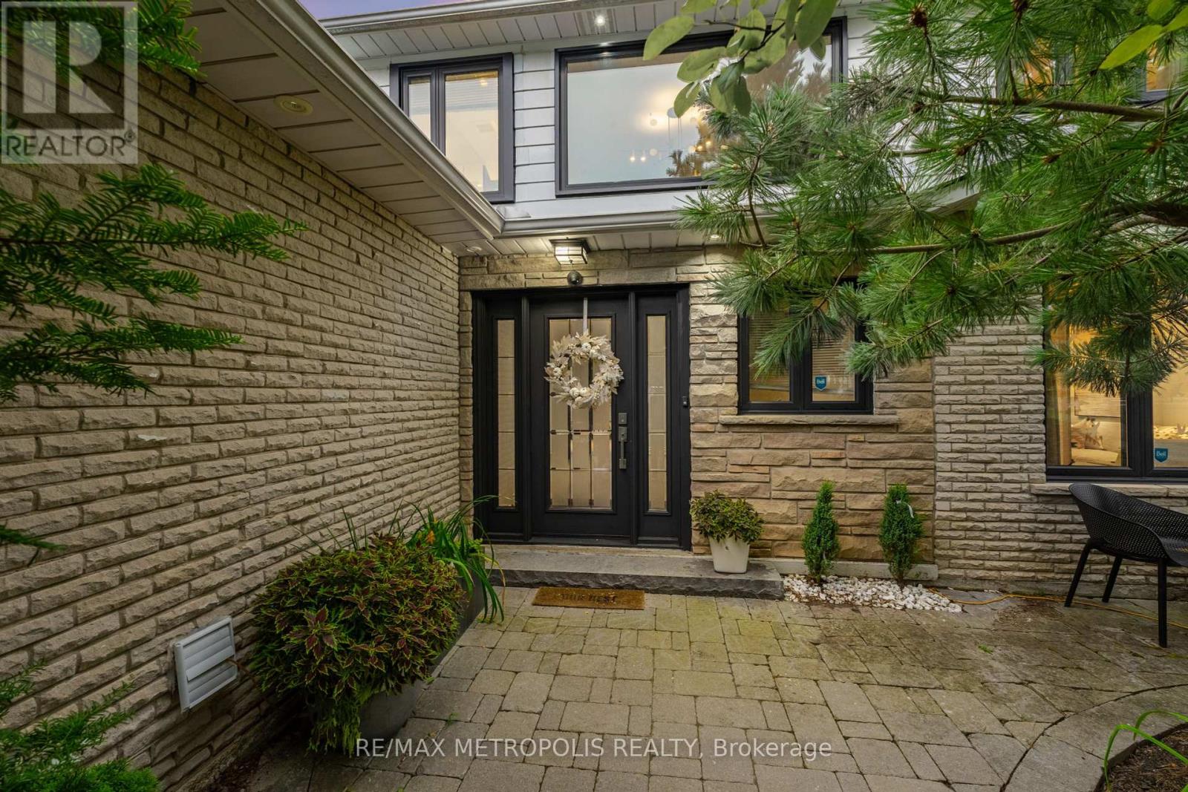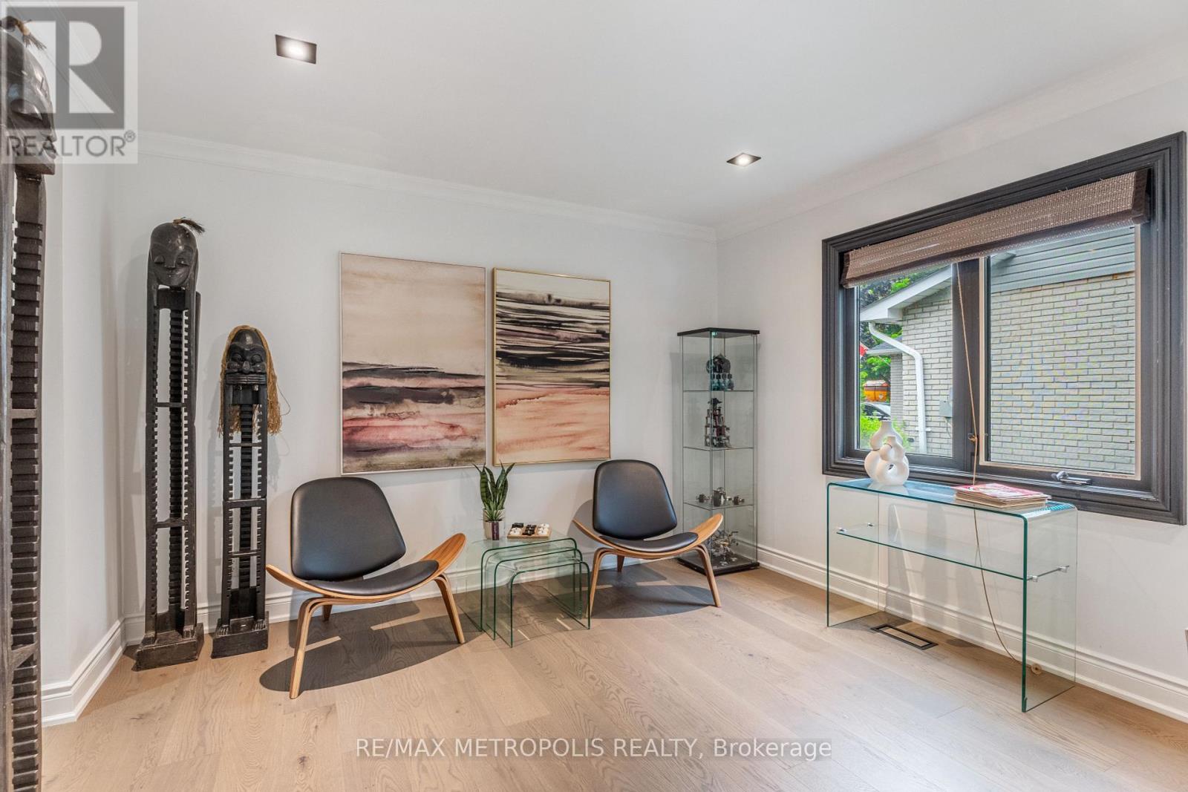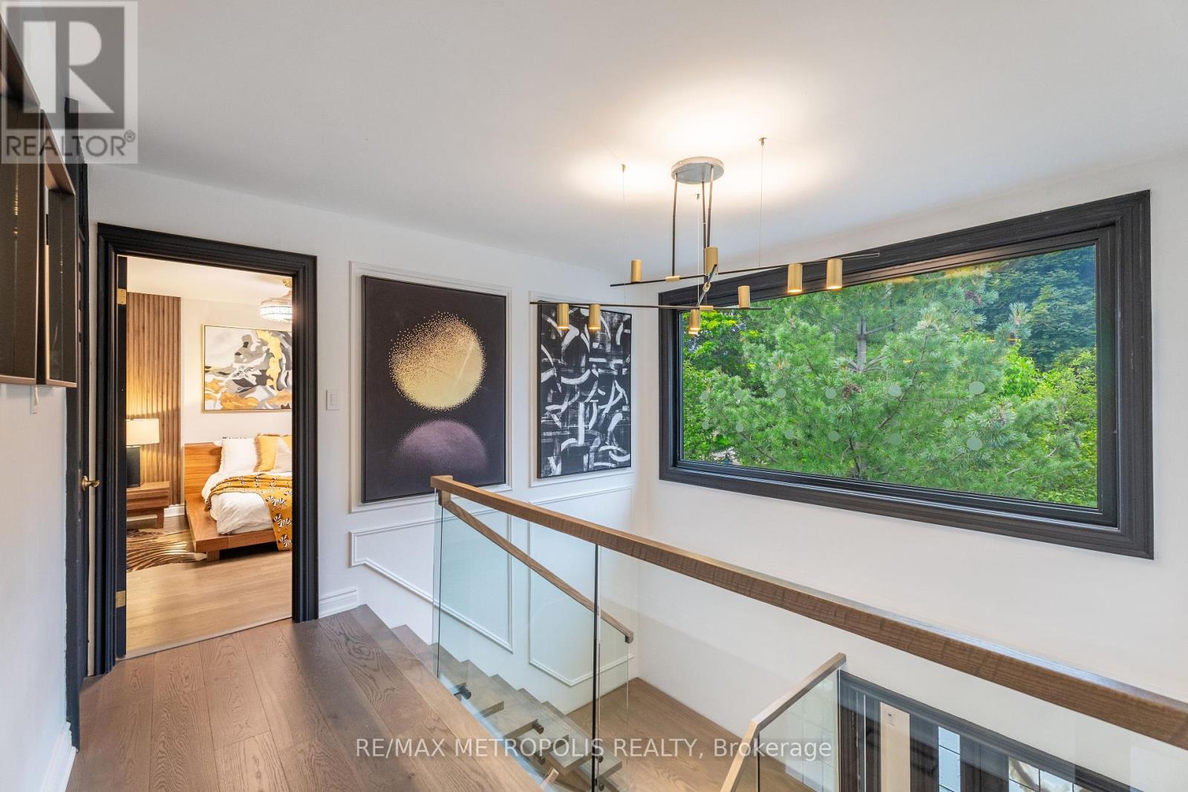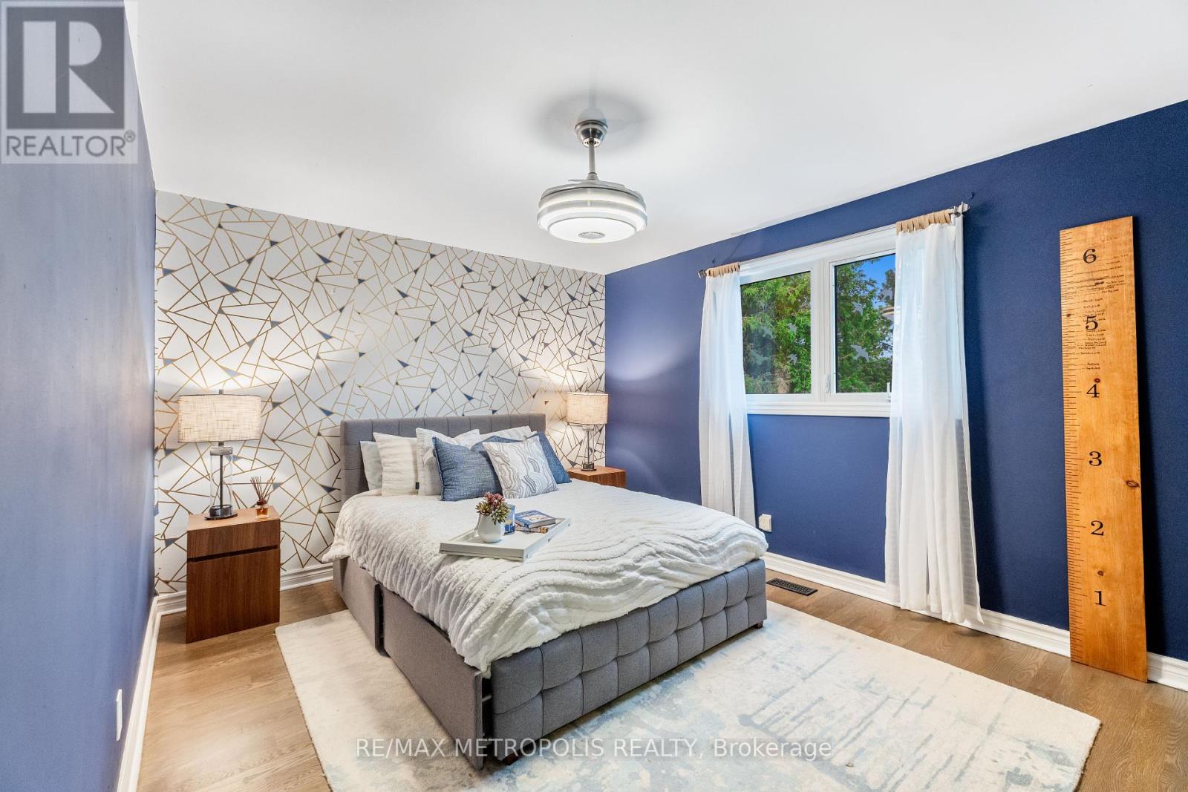24 Sir Galahad Place Markham (Markham Village), Ontario L3P 2H6
$2,058,888
Welcome to a masterpiece of luxury, sophistication & elegance nestled in the prestigious heart of Markham Village. This exquisitely renovated residence, set on a coveted 60 x 150 ft. premium lot, seamlessly blends modern elegance with timeless charm. The open-concept design showcases a bespoke staircase and a gourmet kitchen, perfect for hosting elegant dinners and family gatherings. The kitchen flows effortlessly into a tranquil backyard sanctuary, featuring a sparkling pool framed by majestic eastern cedars. This home boasts over 2,500 sq. ft. of refined living space, including 4+1 bedrooms, 4 luxurious bathrooms, and a fully finished walkout basement. The grand entrance sets the stage for memorable moments, leading to formal living and dining areas adorned with 9-foot ceilings, recessed lighting, and expansive windows that bathe the space in natural light. The inviting family room, with its soaring ceilings, cozy fireplace, and extended windows, includes a serene reading nook, ideal for quiet reflection. The primary suite is a true showstopper, offering a spa-like ensuite and a generous walk-in closet. Three additional spacious bedrooms provide ample closet space and are graced with large windows, creating airy, light-filled retreats. The lower level elevates the experience with a luxurious steam sauna, dry sauna, a full bathroom, laundry room, and a versatile fifth bedroom or home office. (id:55093)
Open House
This property has open houses!
2:00 pm
Ends at:4:00 pm
2:00 pm
Ends at:4:00 pm
Property Details
| MLS® Number | N9301955 |
| Property Type | Single Family |
| Community Name | Markham Village |
| AmenitiesNearBy | Hospital |
| CommunityFeatures | Community Centre |
| Features | Wooded Area |
| ParkingSpaceTotal | 6 |
| PoolType | Inground Pool |
| Structure | Shed |
Building
| BathroomTotal | 4 |
| BedroomsAboveGround | 4 |
| BedroomsBelowGround | 1 |
| BedroomsTotal | 5 |
| BasementDevelopment | Finished |
| BasementFeatures | Walk Out |
| BasementType | N/a (finished) |
| ConstructionStyleAttachment | Detached |
| CoolingType | Central Air Conditioning |
| ExteriorFinish | Aluminum Siding, Brick |
| FireplacePresent | Yes |
| FlooringType | Hardwood |
| FoundationType | Unknown |
| HalfBathTotal | 1 |
| HeatingFuel | Natural Gas |
| HeatingType | Forced Air |
| StoriesTotal | 2 |
| Type | House |
| UtilityWater | Municipal Water |
Parking
| Attached Garage |
Land
| Acreage | No |
| FenceType | Fenced Yard |
| LandAmenities | Hospital |
| Sewer | Sanitary Sewer |
| SizeDepth | 149 Ft ,6 In |
| SizeFrontage | 60 Ft |
| SizeIrregular | 60.05 X 149.52 Ft ; See Sch B |
| SizeTotalText | 60.05 X 149.52 Ft ; See Sch B|under 1/2 Acre |
Rooms
| Level | Type | Length | Width | Dimensions |
|---|---|---|---|---|
| Lower Level | Laundry Room | 3.5 m | 5.2 m | 3.5 m x 5.2 m |
| Lower Level | Recreational, Games Room | 8.2 m | 6.4 m | 8.2 m x 6.4 m |
| Lower Level | Office | 3.3 m | 3.6 m | 3.3 m x 3.6 m |
| Upper Level | Primary Bedroom | 5.33 m | 3.77 m | 5.33 m x 3.77 m |
| Upper Level | Bedroom 2 | 4.29 m | 3.08 m | 4.29 m x 3.08 m |
| Upper Level | Bedroom 3 | 4.3 m | 3.28 m | 4.3 m x 3.28 m |
| Upper Level | Bedroom 4 | 3.81 m | 3.29 m | 3.81 m x 3.29 m |
| Ground Level | Living Room | 4.57 m | 3.73 m | 4.57 m x 3.73 m |
| Ground Level | Foyer | 5.3 m | 4.93 m | 5.3 m x 4.93 m |
| Ground Level | Dining Room | 7.1 m | 3.73 m | 7.1 m x 3.73 m |
| Ground Level | Kitchen | 5.64 m | 3.35 m | 5.64 m x 3.35 m |
| Ground Level | Family Room | 8.56 m | 3.66 m | 8.56 m x 3.66 m |
Utilities
| Cable | Installed |
| Sewer | Installed |
Interested?
Contact us for more information
Farheen Imtiaz
Salesperson
8321 Kennedy Rd #21-22
Markham, Ontario L3R 5N4








































