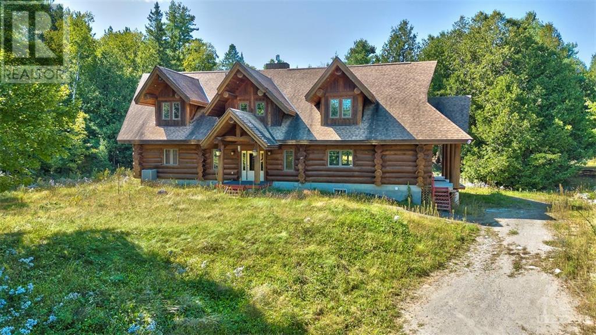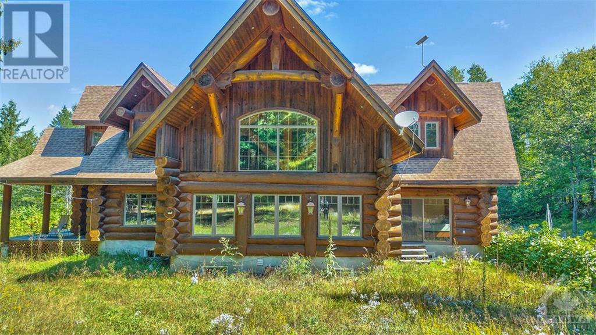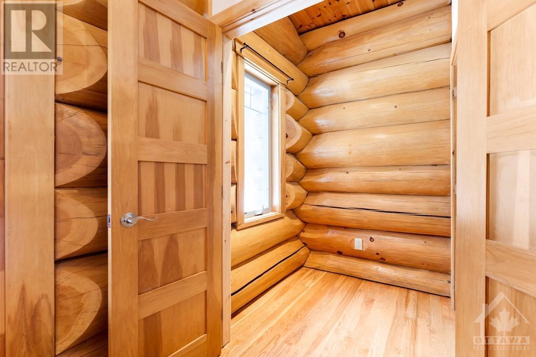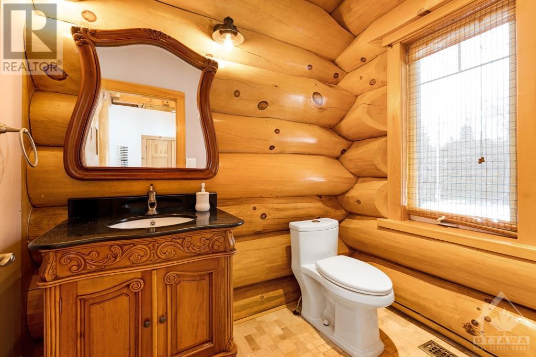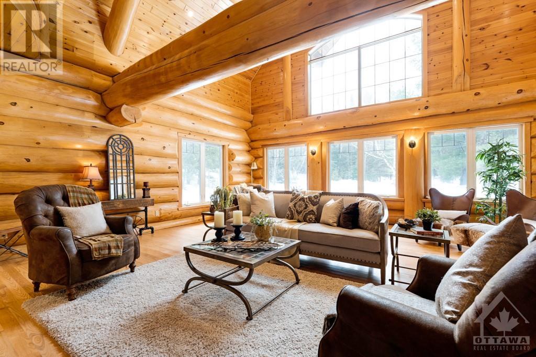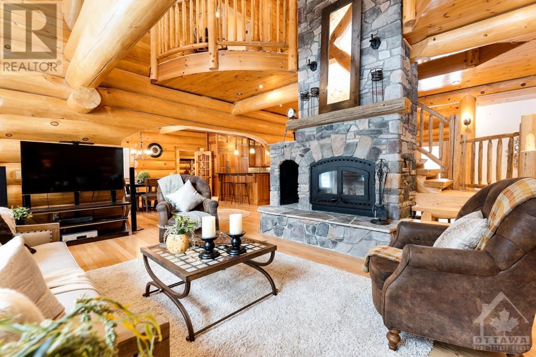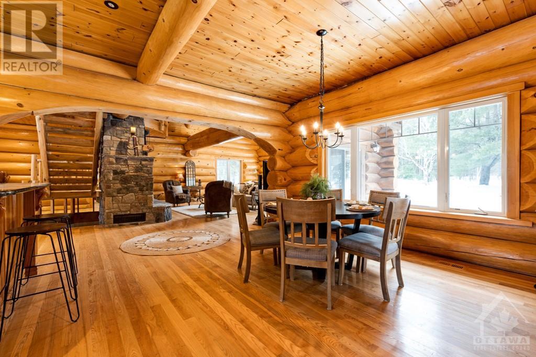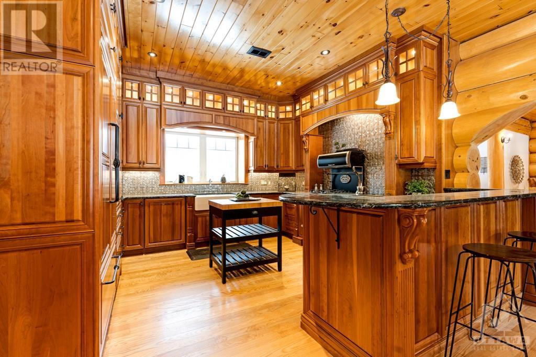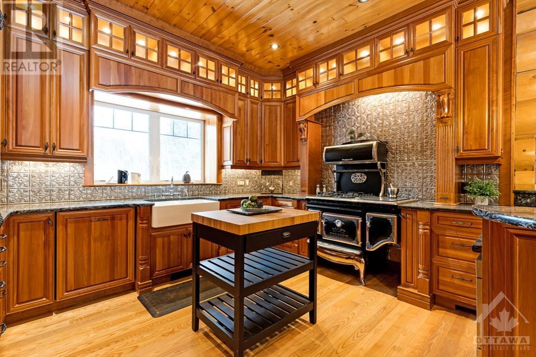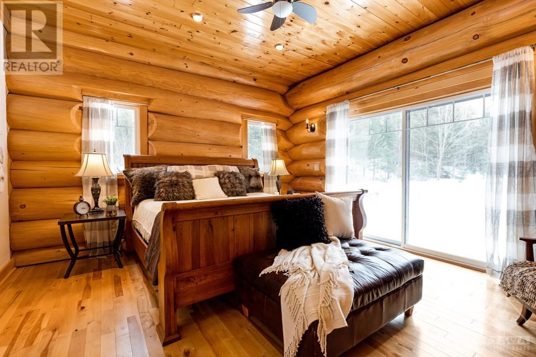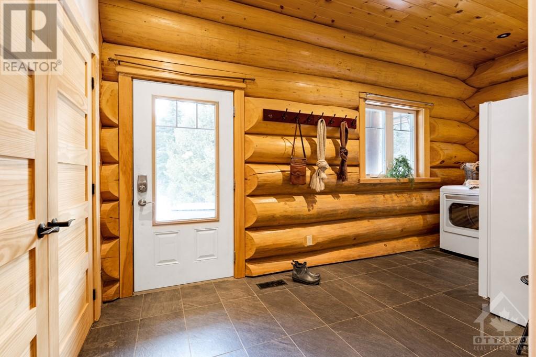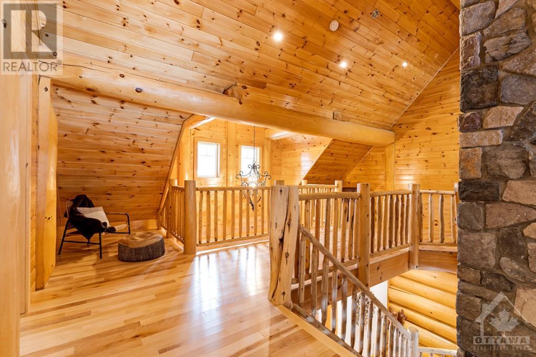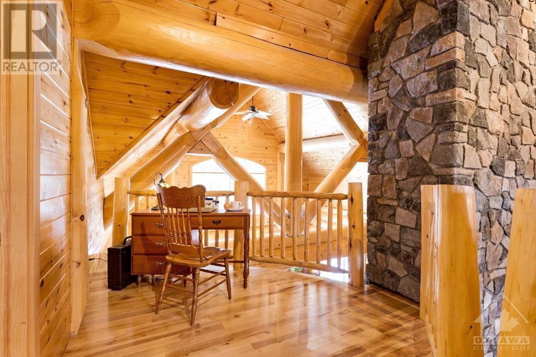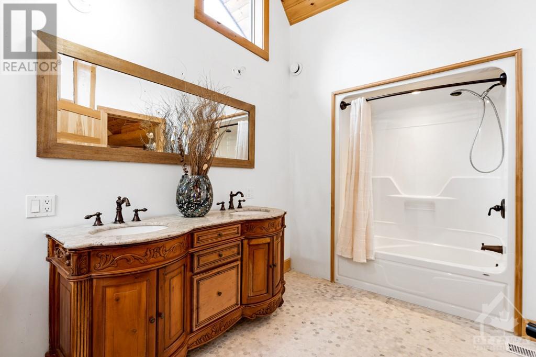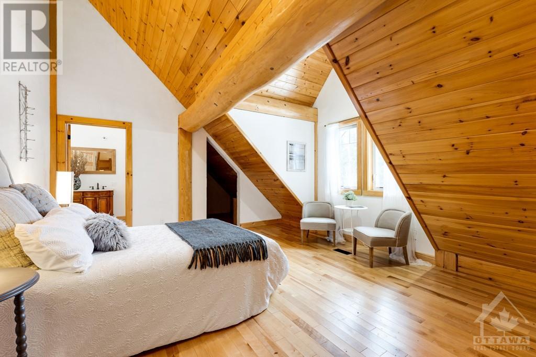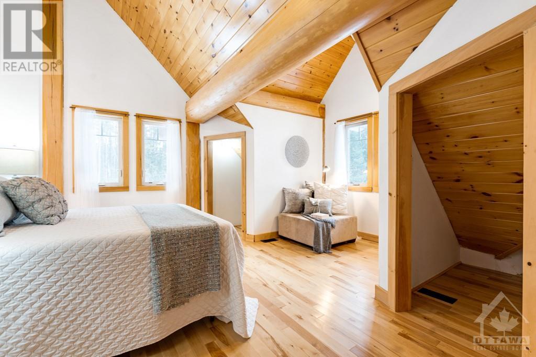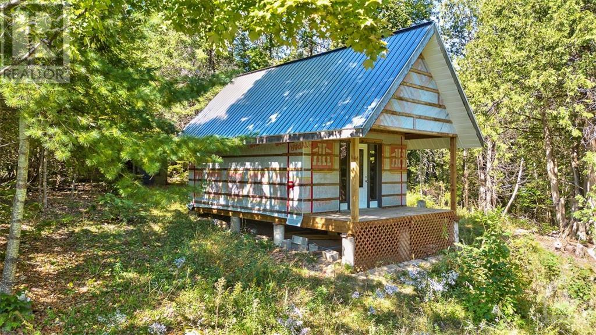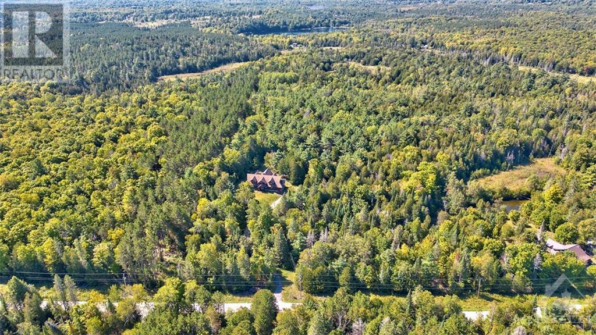2467 Darling Road Clayton, Ontario K0A 1P0
$1,399,000
In the rolling hills and valleys of Lanark Highlands, you are surrounded by the tranquility of nature. Here on 60 woodland acres, you have spectacular big and beautiful log home. This 4bed, 4 bath home will impress you with its amazing spaces and easy flow layout. Grand foyer walk-in closet and 22' high ceiling. Great Room cathedral ceiling with huge log beams, soaring windows and majestic stone fireplace. Dining room opens to covered verandah. Kitchen phenomenal select-cherry cabinetry, Cambria quartz counters, Elmira cookstove, breakfast bar and deep window sills. Mudroom has oversized closet and laundry area. Main floor luxury primary suite offers two closets, patio doors to yard and five-piece ensuite of marble floor, teak vanities with marble counters, soaker tub and glass shower. Log staircase to second floor flex space; two oversized bedrooms sharing Jack&Jill 5-pc bath and a fourth bedroom with 5-pc ensuite. Large yard with Bunkie. Starlink available. 25 min drive to Almonte. (id:55093)
Property Details
| MLS® Number | 1360029 |
| Property Type | Single Family |
| Neigbourhood | Lanark Highlands |
| CommunicationType | Internet Access |
| CommunityFeatures | School Bus |
| Features | Acreage, Park Setting, Private Setting, Treed, Wooded Area |
| ParkingSpaceTotal | 6 |
| Structure | Porch |
Building
| BathroomTotal | 4 |
| BedroomsAboveGround | 4 |
| BedroomsTotal | 4 |
| Appliances | Refrigerator, Dishwasher, Dryer, Microwave, Stove, Washer |
| BasementDevelopment | Unfinished |
| BasementType | Full (unfinished) |
| ConstructedDate | 2011 |
| ConstructionStyleAttachment | Detached |
| CoolingType | Central Air Conditioning, Air Exchanger |
| ExteriorFinish | Log |
| FireplacePresent | Yes |
| FireplaceTotal | 1 |
| Fixture | Ceiling Fans |
| FlooringType | Hardwood, Tile |
| FoundationType | Poured Concrete |
| HalfBathTotal | 1 |
| HeatingFuel | Propane, Wood |
| HeatingType | Forced Air, Other |
| StoriesTotal | 2 |
| Type | House |
| UtilityWater | Drilled Well |
Parking
| Open | |
| Gravel |
Land
| Acreage | Yes |
| Sewer | Septic System |
| SizeDepth | 2374 Ft ,8 In |
| SizeFrontage | 467 Ft |
| SizeIrregular | 60.44 |
| SizeTotal | 60.44 Ac |
| SizeTotalText | 60.44 Ac |
| ZoningDescription | Rural |
Rooms
| Level | Type | Length | Width | Dimensions |
|---|---|---|---|---|
| Second Level | Office | 11'4" x 8'2" | ||
| Second Level | Sitting Room | 7'5" x 5'7" | ||
| Second Level | Bedroom | 15'11" x 14'4" | ||
| Second Level | 5pc Bathroom | 12'8" x 8'2" | ||
| Second Level | Bedroom | 15'11" x 15'8" | ||
| Second Level | Bedroom | 15'8" x 14'4" | ||
| Second Level | 4pc Ensuite Bath | 15'3" x 12'0" | ||
| Lower Level | Utility Room | 57'0" x 47'0" | ||
| Main Level | Foyer | 11'5" x 7'8" | ||
| Main Level | Other | 7'7" x 5'4" | ||
| Main Level | Great Room | 34'11" x 22'9" | ||
| Main Level | Dining Room | 14'10" x 9'1" | ||
| Main Level | Kitchen | 14'7" x 13'6" | ||
| Main Level | 2pc Bathroom | 7'7" x 6'1" | ||
| Main Level | Mud Room | 18'0" x 7'5" | ||
| Main Level | Primary Bedroom | 15'0" x 14'4" | ||
| Main Level | Other | 5'3" x 4'3" | ||
| Main Level | Other | 5'8" x 5'3" | ||
| Main Level | 5pc Ensuite Bath | 15'3" x 8'6" |
https://www.realtor.ca/real-estate/26084973/2467-darling-road-clayton-lanark-highlands
Interested?
Contact us for more information
Stephanie Mols
Salesperson
2 Hobin Street
Ottawa, Ontario K2S 1C3

