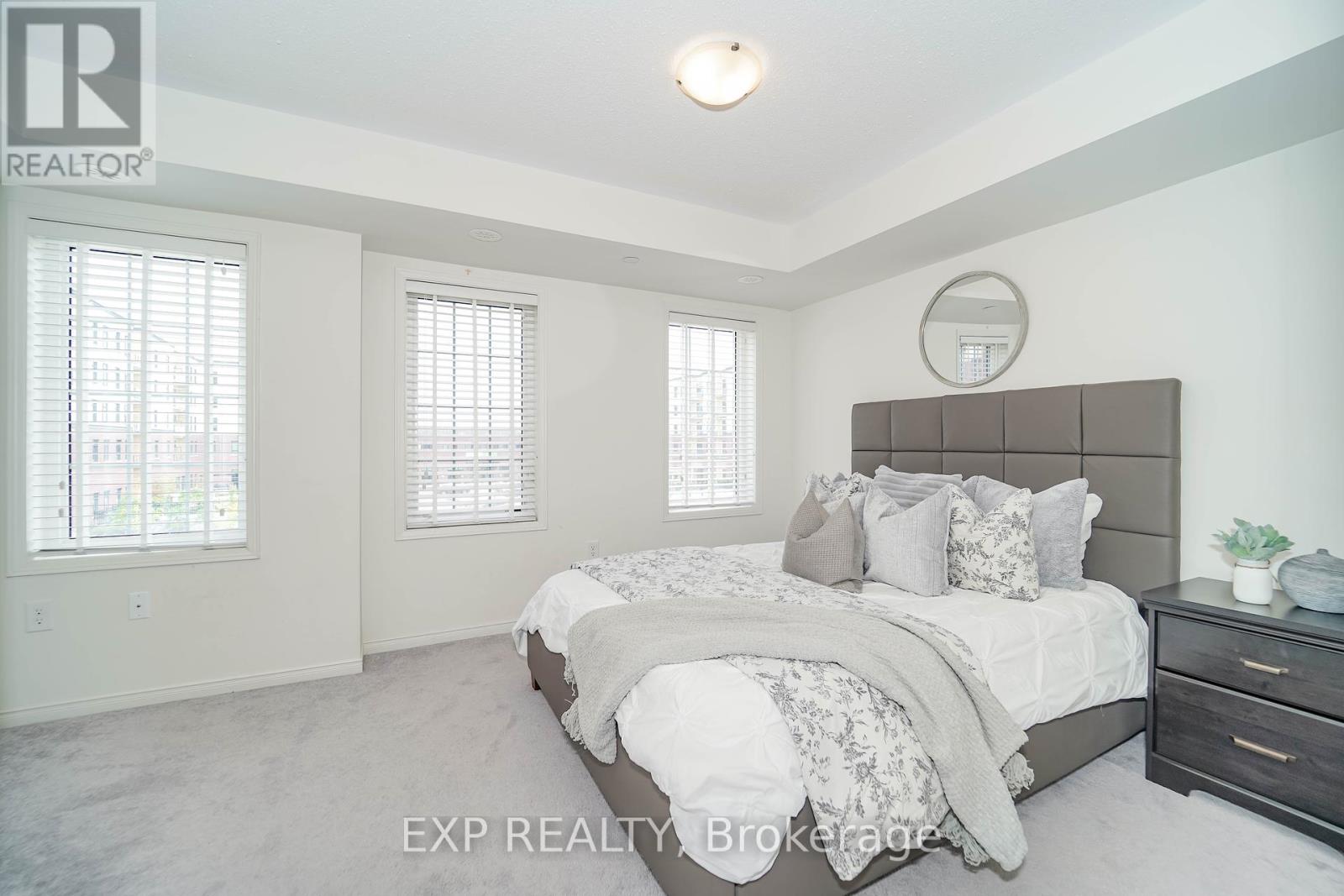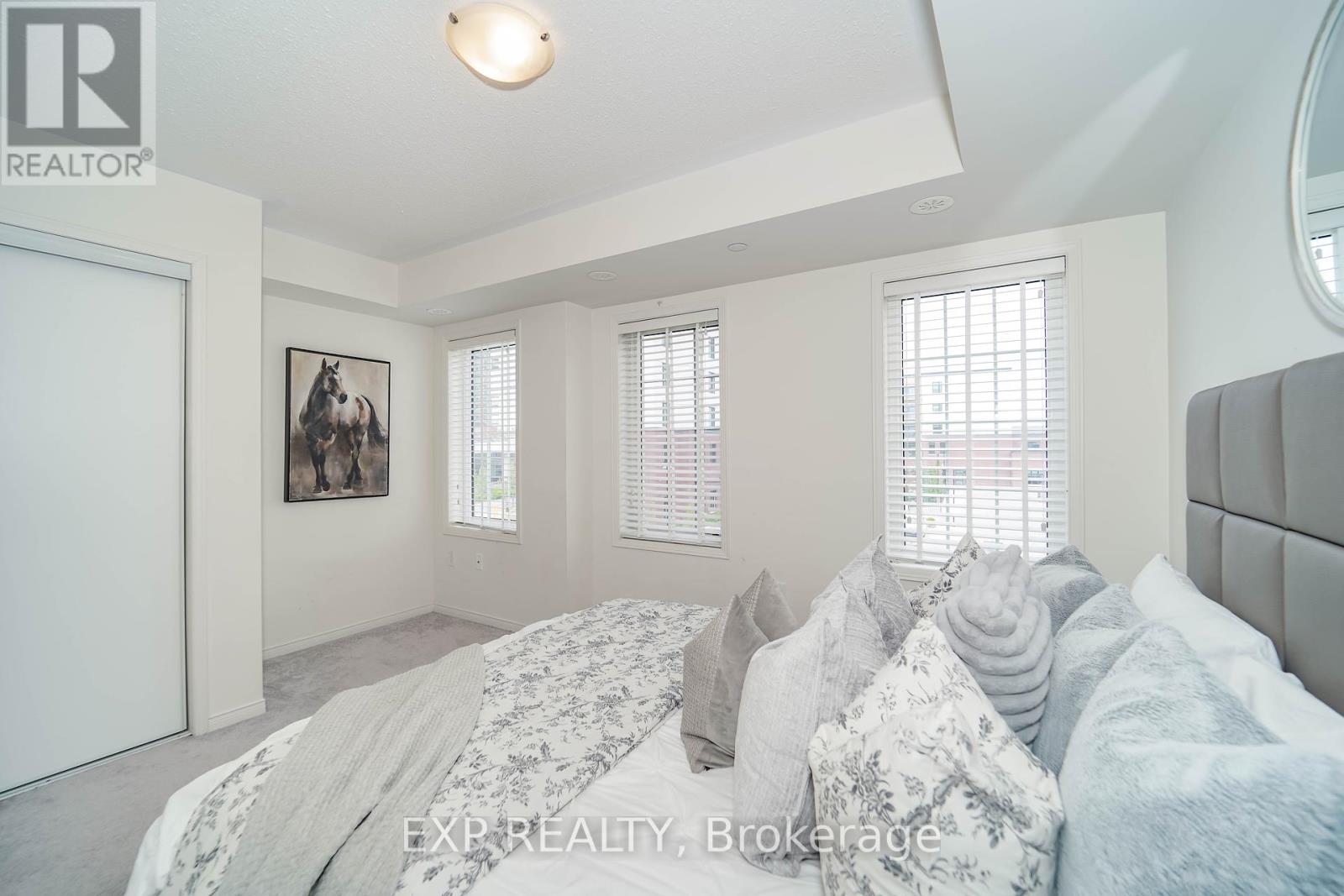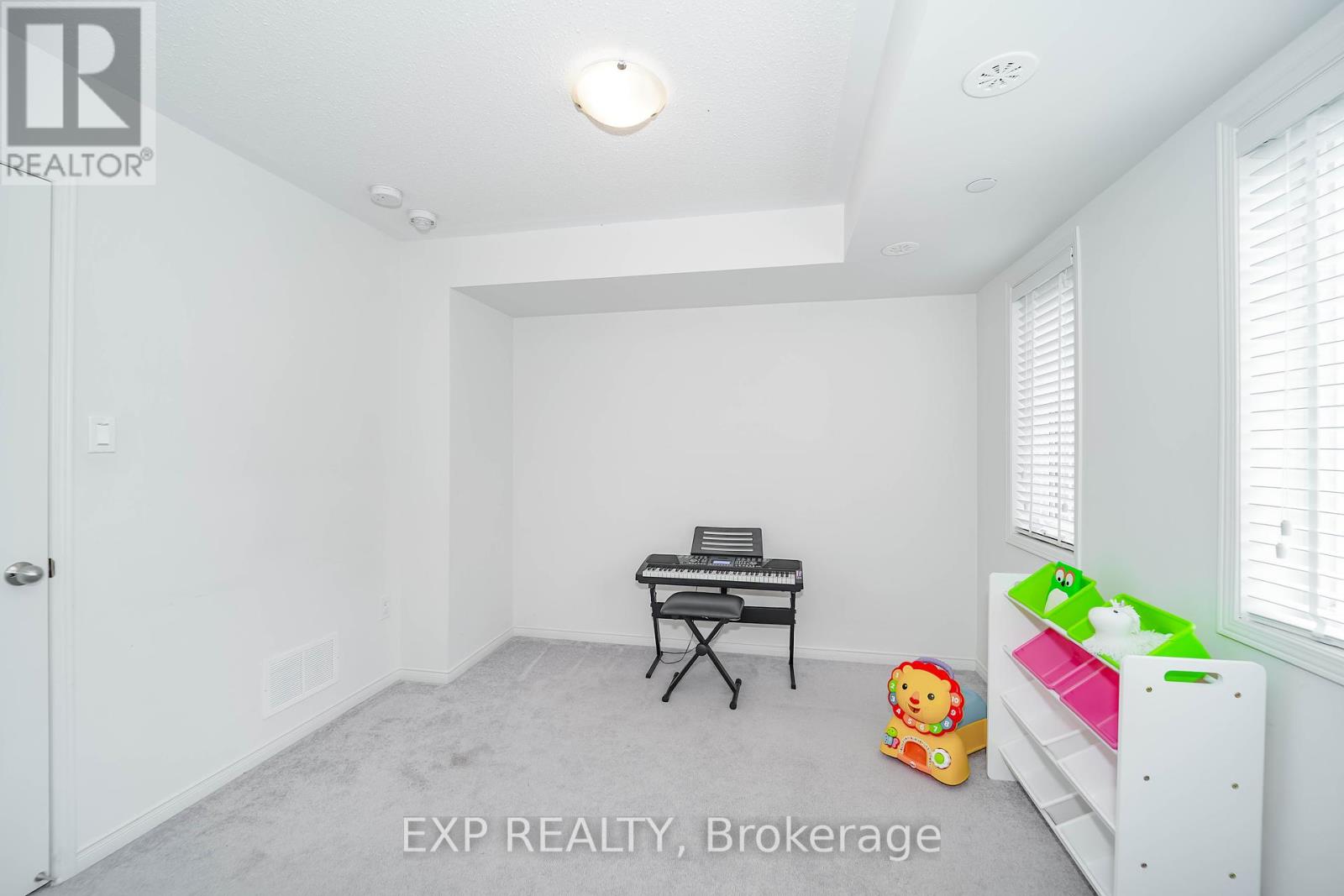2560 Bromus Path Oshawa (Windfields), Ontario L1H 7K4
$708,800Maintenance, Common Area Maintenance, Parking
$381.98 Monthly
Maintenance, Common Area Maintenance, Parking
$381.98 MonthlyNothing to do but move in! This spacious 1929 square foot townhome boasts 4+1 bedrooms and 3 baths, blending contemporary design with effortless living.On the lower level, a spacious office with a walkout and garage access offers added convenience and can easily be converted into a fifth bedroom, providing flexible options to suit your lifestyle.The heart of the home is on the second floor, featuring a generously sized kitchen with stainless steel appliances, ample counter space, and abundant storage. Adjacent is an open LR/DR area with rich hardwood flooring, a stylish fireplace feature wall, and access to a balcony.Conveniently located within walking distance of UOIT and Durham College, commuting to campus is a breeze. Short walk to all amenities including Costco & Starbucks , and close proximity to transit and 407. This home easily meets all your needs. (id:55093)
Property Details
| MLS® Number | E9054367 |
| Property Type | Single Family |
| Community Name | Windfields |
| CommunityFeatures | Pet Restrictions |
| Features | Balcony |
| ParkingSpaceTotal | 2 |
Building
| BathroomTotal | 3 |
| BedroomsAboveGround | 4 |
| BedroomsBelowGround | 1 |
| BedroomsTotal | 5 |
| Amenities | Storage - Locker |
| Appliances | Dishwasher, Dryer, Refrigerator, Stove, Washer, Window Coverings |
| BasementDevelopment | Finished |
| BasementFeatures | Walk Out |
| BasementType | N/a (finished) |
| CoolingType | Central Air Conditioning |
| ExteriorFinish | Brick Facing |
| FireplacePresent | Yes |
| FlooringType | Hardwood, Ceramic, Carpeted |
| HalfBathTotal | 1 |
| HeatingFuel | Natural Gas |
| HeatingType | Forced Air |
| StoriesTotal | 3 |
| Type | Row / Townhouse |
Parking
| Garage |
Land
| Acreage | No |
| ZoningDescription | Residential |
Rooms
| Level | Type | Length | Width | Dimensions |
|---|---|---|---|---|
| Second Level | Primary Bedroom | Measurements not available | ||
| Second Level | Bedroom 2 | Measurements not available | ||
| Third Level | Bedroom 3 | Measurements not available | ||
| Third Level | Bedroom 4 | Measurements not available | ||
| Lower Level | Office | Measurements not available | ||
| Main Level | Living Room | 4.39 m | 6.3 m | 4.39 m x 6.3 m |
| Main Level | Dining Room | Measurements not available | ||
| Main Level | Kitchen | Measurements not available |
https://www.realtor.ca/real-estate/27214004/2560-bromus-path-oshawa-windfields-windfields
Interested?
Contact us for more information
Angela Antonia Hoppener
Salesperson
4711 Yonge St 10th Flr, 106430
Toronto, Ontario M2N 6K8






































