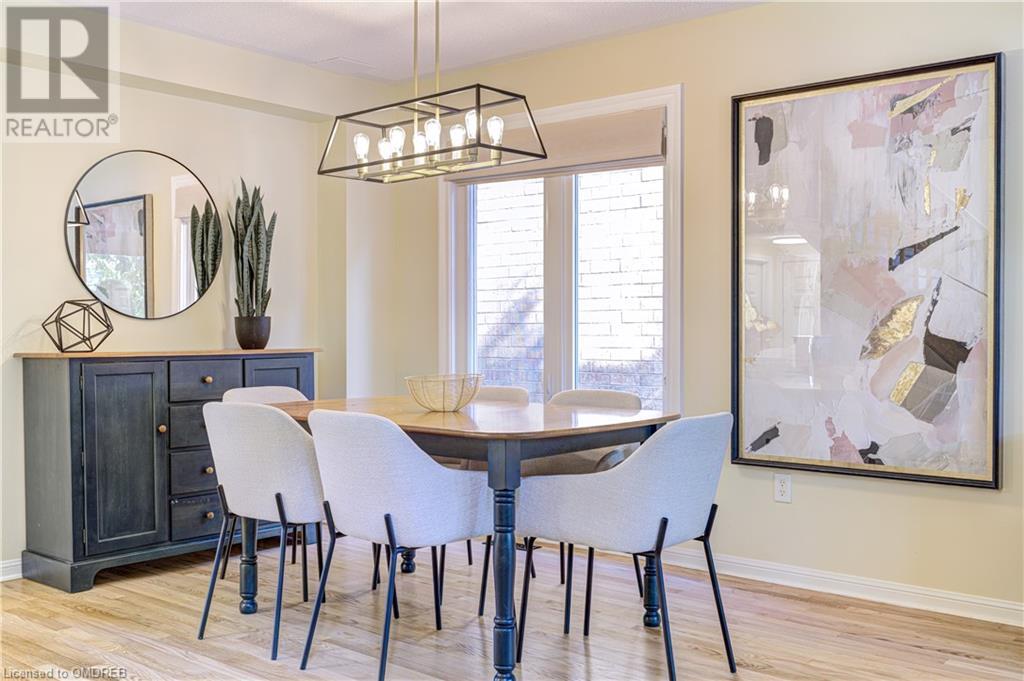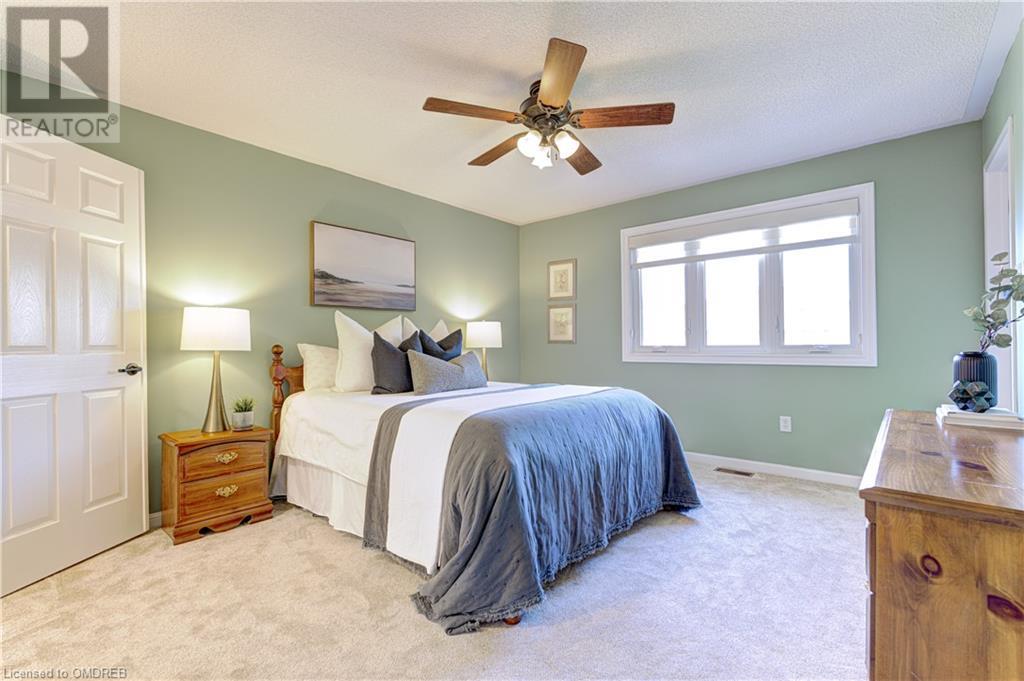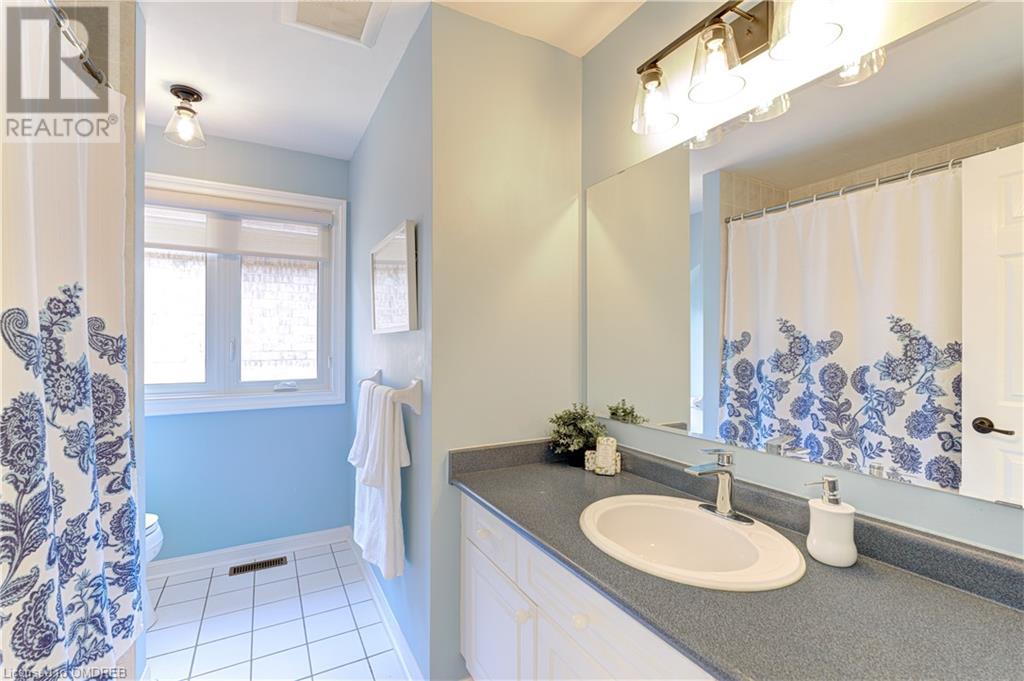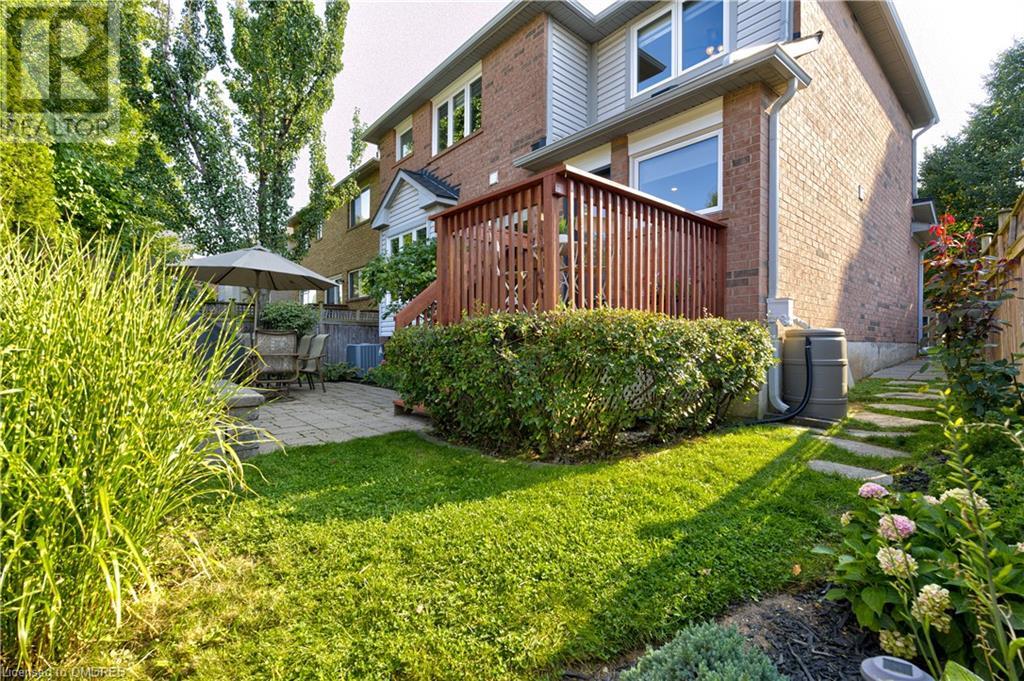2591 Dashwood Drive Oakville, Ontario L6M 4C2
$1,399,900
UPDATES GALORE!!! This beautiful 4-bedroom home is overflowing with approximately $100,000 in updates! Located in the sought-after West Oak Trails community this home offers 1,841 sq ft of living space. The Southcreek floorplan showcases an expansive updated kitchen (2024) featuring quartz countertops, a stylish backsplash, and pantry. The kitchen opens up to the spacious family room. The sun-drenched living and dining room combination with refinished hardwood floors (2024) is the perfect space to entertain family and friends. Upstairs, the primary bedroom includes an updated ensuite with quartz countertop and porcelain tiles (2021), while the second floor features plush new broadloom carpeting (2023) in all four bedrooms for added comfort. The outdoor space is equally impressive, with a landscaped, private backyard complete with a patio, and a freshly stained deck (2024), ideal for relaxing and entertaining. Additional updates include windows & doors (2018), a newer front railing (2018), updated powder room (2024), roof shingles (2015), HVAC (2019) and more updates making this home very move-in ready! The unfinished basement offers the opportunity to add more living space with a roughed-in bathroom and more! Close to Oakville Trafalgar Memorial Hospital, excellent schools, close to nature trails, parks, shopping, the list goes on! Don’t miss out on this lovely home, waiting to call your own! (id:55093)
Open House
This property has open houses!
2:00 pm
Ends at:4:00 pm
Property Details
| MLS® Number | 40642242 |
| Property Type | Single Family |
| AmenitiesNearBy | Hospital, Park, Playground, Public Transit, Schools, Shopping |
| CommunityFeatures | Quiet Area, Community Centre |
| EquipmentType | Water Heater |
| Features | Southern Exposure, Paved Driveway |
| ParkingSpaceTotal | 3 |
| RentalEquipmentType | Water Heater |
| Structure | Porch |
Building
| BathroomTotal | 3 |
| BedroomsAboveGround | 4 |
| BedroomsTotal | 4 |
| Appliances | Central Vacuum, Dishwasher, Dryer, Refrigerator, Stove, Washer, Hood Fan, Window Coverings |
| ArchitecturalStyle | 2 Level |
| BasementDevelopment | Unfinished |
| BasementType | Full (unfinished) |
| ConstructedDate | 2001 |
| ConstructionStyleAttachment | Detached |
| CoolingType | Central Air Conditioning |
| ExteriorFinish | Brick, Vinyl Siding |
| FireplacePresent | Yes |
| FireplaceTotal | 1 |
| FoundationType | Poured Concrete |
| HalfBathTotal | 1 |
| HeatingFuel | Natural Gas |
| StoriesTotal | 2 |
| SizeInterior | 1800 Sqft |
| Type | House |
| UtilityWater | Municipal Water |
Parking
| Attached Garage |
Land
| Acreage | No |
| LandAmenities | Hospital, Park, Playground, Public Transit, Schools, Shopping |
| Sewer | Municipal Sewage System |
| SizeDepth | 75 Ft |
| SizeFrontage | 36 Ft |
| SizeTotalText | Under 1/2 Acre |
| ZoningDescription | Residential |
Rooms
| Level | Type | Length | Width | Dimensions |
|---|---|---|---|---|
| Second Level | 4pc Bathroom | 10'0'' x 7'8'' | ||
| Second Level | Bedroom | 10'1'' x 10'0'' | ||
| Second Level | Bedroom | 10'1'' x 10'0'' | ||
| Second Level | Bedroom | 10'0'' x 11'9'' | ||
| Second Level | Full Bathroom | 4'11'' x 9'7'' | ||
| Second Level | Primary Bedroom | 12'5'' x 16'4'' | ||
| Main Level | Foyer | 5'6'' x 6'8'' | ||
| Main Level | 2pc Bathroom | Measurements not available | ||
| Main Level | Eat In Kitchen | 16'3'' x 11'11'' | ||
| Main Level | Family Room | 12'5'' x 17'4'' | ||
| Main Level | Living Room/dining Room | 14'3'' x 18'7'' |
https://www.realtor.ca/real-estate/27375170/2591-dashwood-drive-oakville
Interested?
Contact us for more information
Deb Laanep
Salesperson
209 Speers Rd - Unit 10
Oakville, Ontario L6K 0H5



























