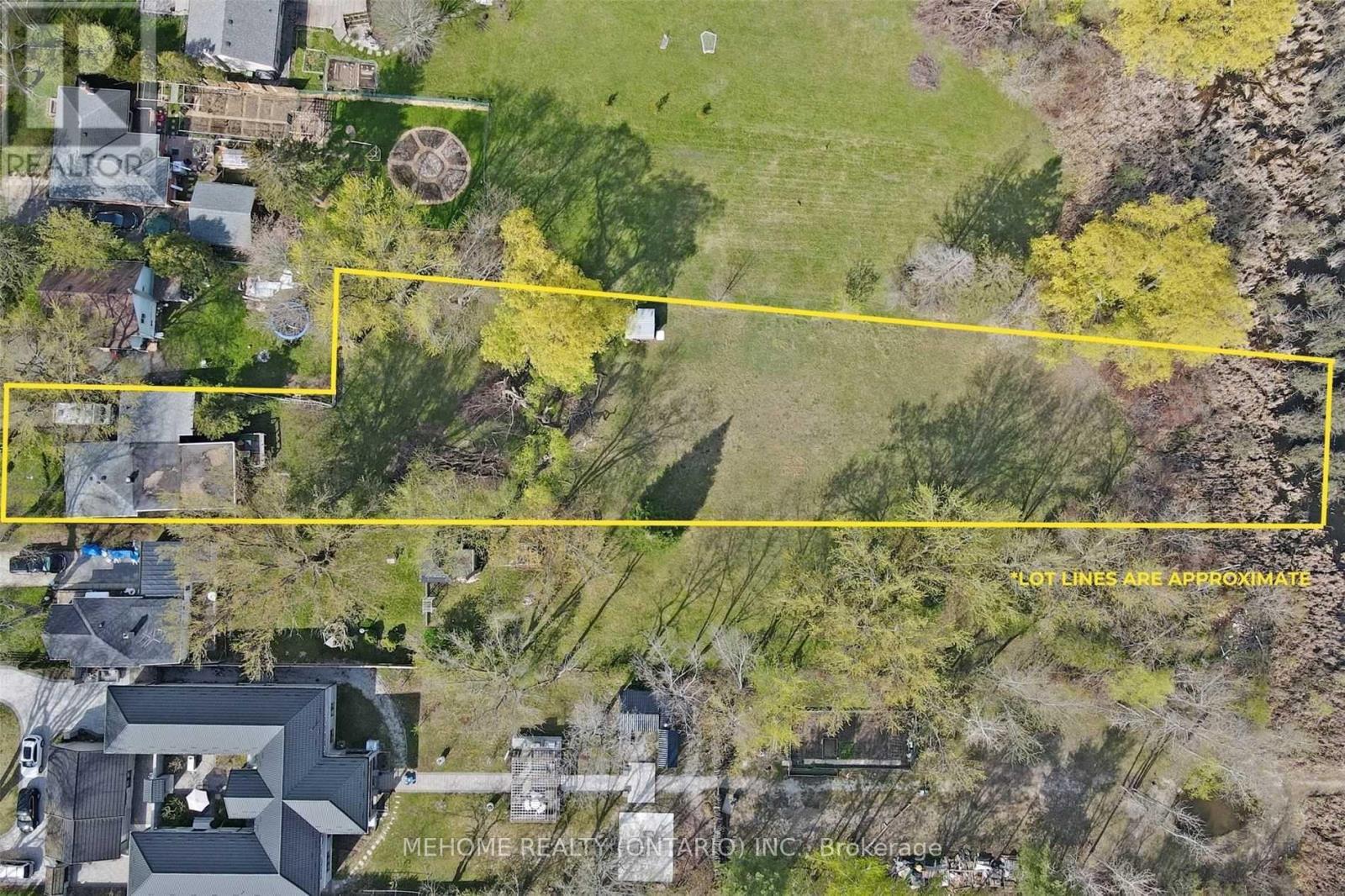26 Douglas Road Richmond Hill, Ontario L4E 3G9
$1,699,000
Price Reduction for quick closing !!!Attention Builders, Developers and Investors! This magnificent land, set Over One Acre Lot In Oak Ridges Surrounded By Custom Homes. Great opportunity to build your dream house providing breath-taking view that promise an unparalleled connection to the natural world right at your door , Located In A Highly Sought-After Neighborhood, Newly Renovated Laminate Floor Through Out with Heat Pump for Heating. Upgraded Washroom With Glass-enclosed Shower, currently Leased. Close To Schools, Transit, Parks, Oak Ridges Library And Yonge St With Many Local Restaurants And Shopping. Walking Distance To Lake Wilcox Featuring A Waterfront Park That Includes A Playground, Youth Area, Boardwalk And The Oak Ridges Community Centre. (id:55093)
Property Details
| MLS® Number | N12013938 |
| Property Type | Single Family |
| Community Name | Oak Ridges Lake Wilcox |
| Amenities Near By | Park |
| Features | Carpet Free |
| Parking Space Total | 4 |
Building
| Bathroom Total | 1 |
| Bedrooms Above Ground | 3 |
| Bedrooms Total | 3 |
| Appliances | Dryer, Stove, Washer, Refrigerator |
| Architectural Style | Bungalow |
| Basement Development | Unfinished |
| Basement Type | Partial (unfinished) |
| Construction Style Attachment | Detached |
| Cooling Type | Central Air Conditioning |
| Exterior Finish | Wood |
| Fireplace Present | Yes |
| Flooring Type | Laminate |
| Foundation Type | Unknown |
| Heating Fuel | Electric |
| Heating Type | Heat Pump |
| Stories Total | 1 |
| Size Interior | 700 - 1,100 Ft2 |
| Type | House |
| Utility Water | Municipal Water |
Parking
| Attached Garage | |
| Garage |
Land
| Acreage | No |
| Land Amenities | Park |
| Sewer | Sanitary Sewer |
| Size Depth | 663 Ft ,6 In |
| Size Frontage | 52 Ft ,2 In |
| Size Irregular | 52.2 X 663.5 Ft ; Back: 58.51'; West: 664.09' |
| Size Total Text | 52.2 X 663.5 Ft ; Back: 58.51'; West: 664.09'|1/2 - 1.99 Acres |
| Surface Water | River/stream |
Rooms
| Level | Type | Length | Width | Dimensions |
|---|---|---|---|---|
| Main Level | Living Room | 6.39 m | 3.03 m | 6.39 m x 3.03 m |
| Main Level | Dining Room | 3.52 m | 2.66 m | 3.52 m x 2.66 m |
| Main Level | Kitchen | 3.52 m | 3.33 m | 3.52 m x 3.33 m |
| Main Level | Primary Bedroom | 5.91 m | 3.66 m | 5.91 m x 3.66 m |
| Main Level | Bedroom 2 | 3.49 m | 2.73 m | 3.49 m x 2.73 m |
| Main Level | Bedroom 3 | 4.27 m | 2.74 m | 4.27 m x 2.74 m |
Contact Us
Contact us for more information

Jason Zhu
Salesperson
vipgrouprealty.com/
jasonzhu/
9120 Leslie St #101
Richmond Hill, Ontario L4B 3J9
(905) 582-6888
(905) 582-6333
www.mehome.com/

Raymond Hong
Broker
9120 Leslie St #101
Richmond Hill, Ontario L4B 3J9
(905) 582-6888
(905) 582-6333
www.mehome.com/









