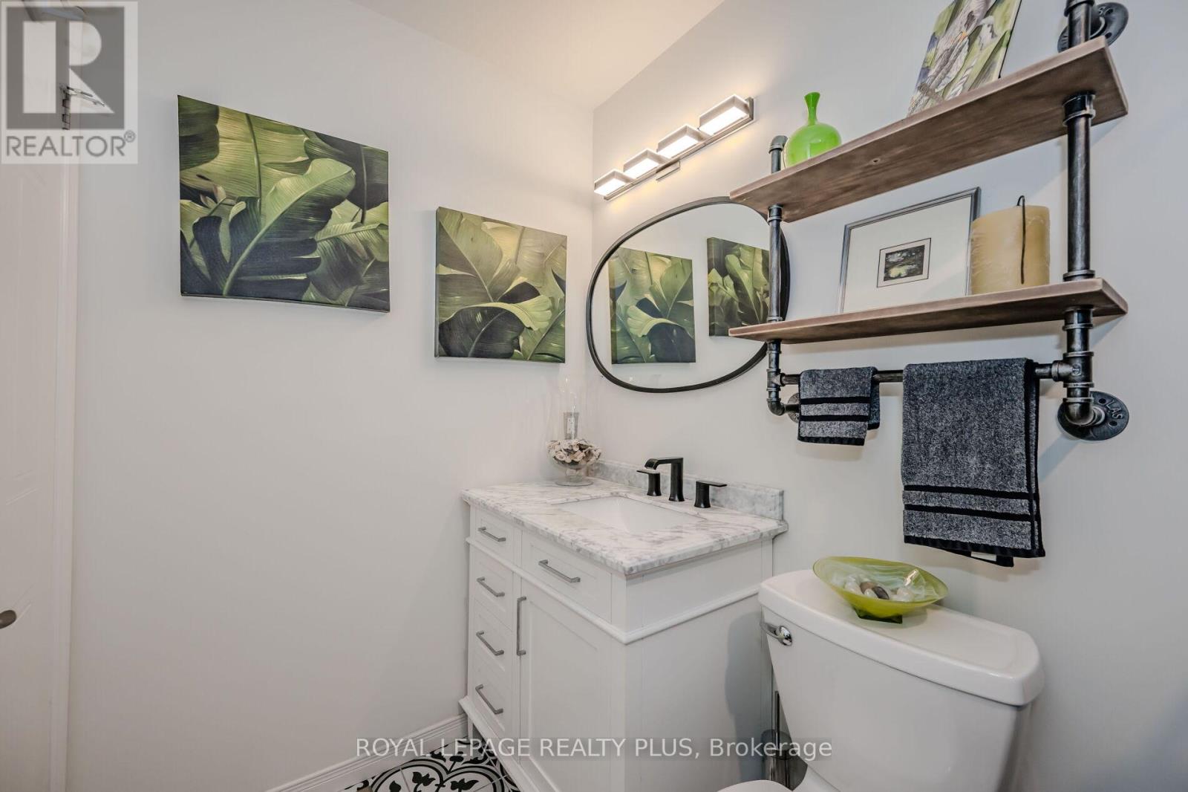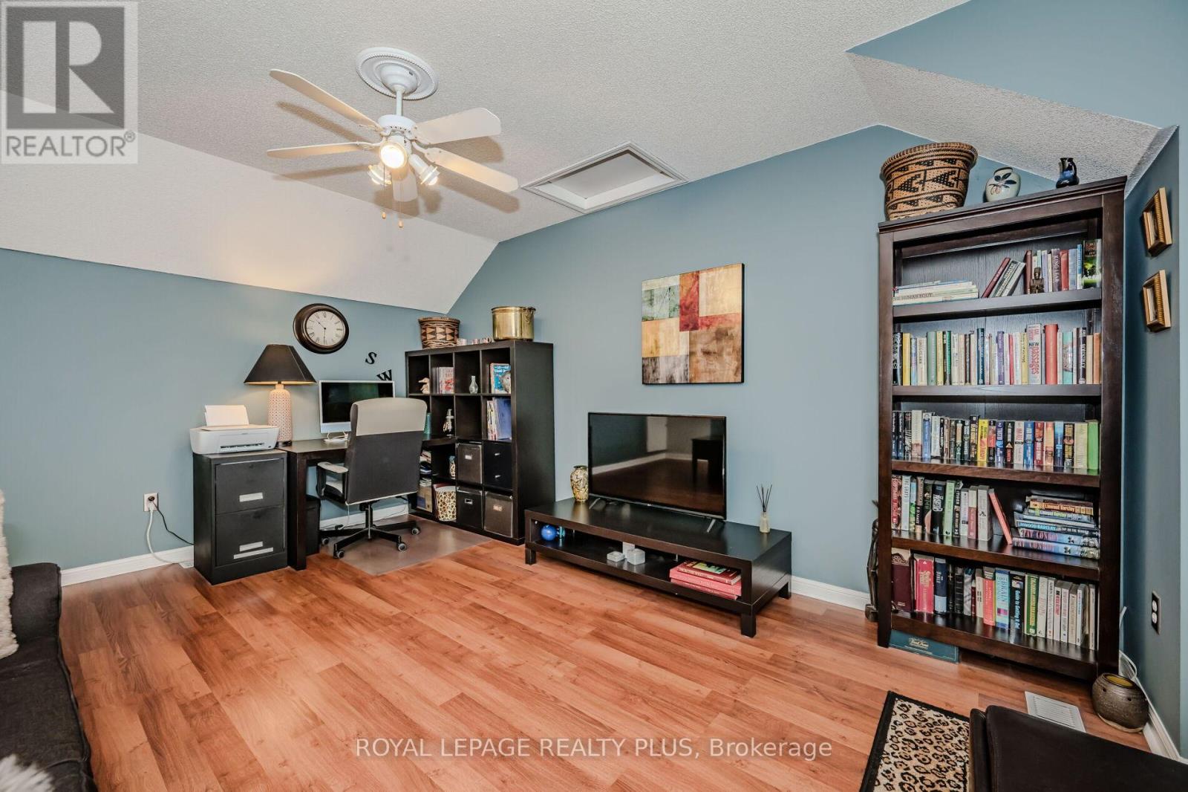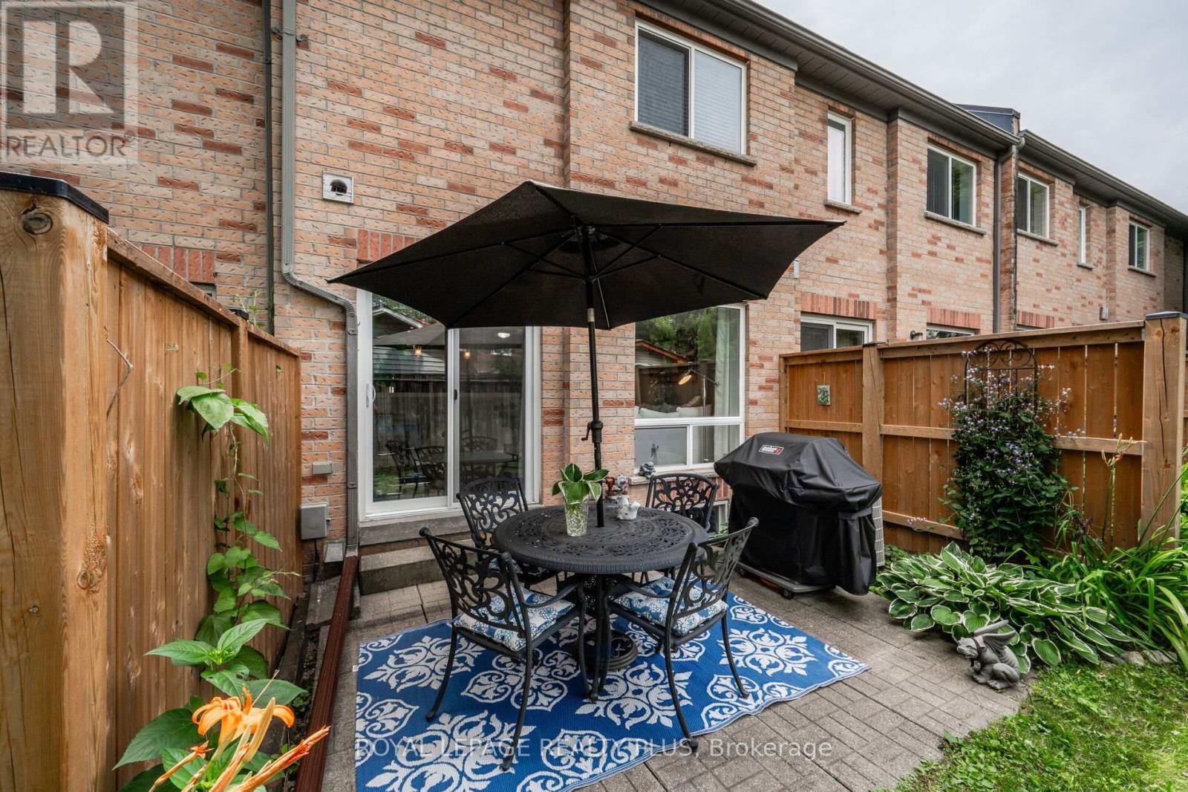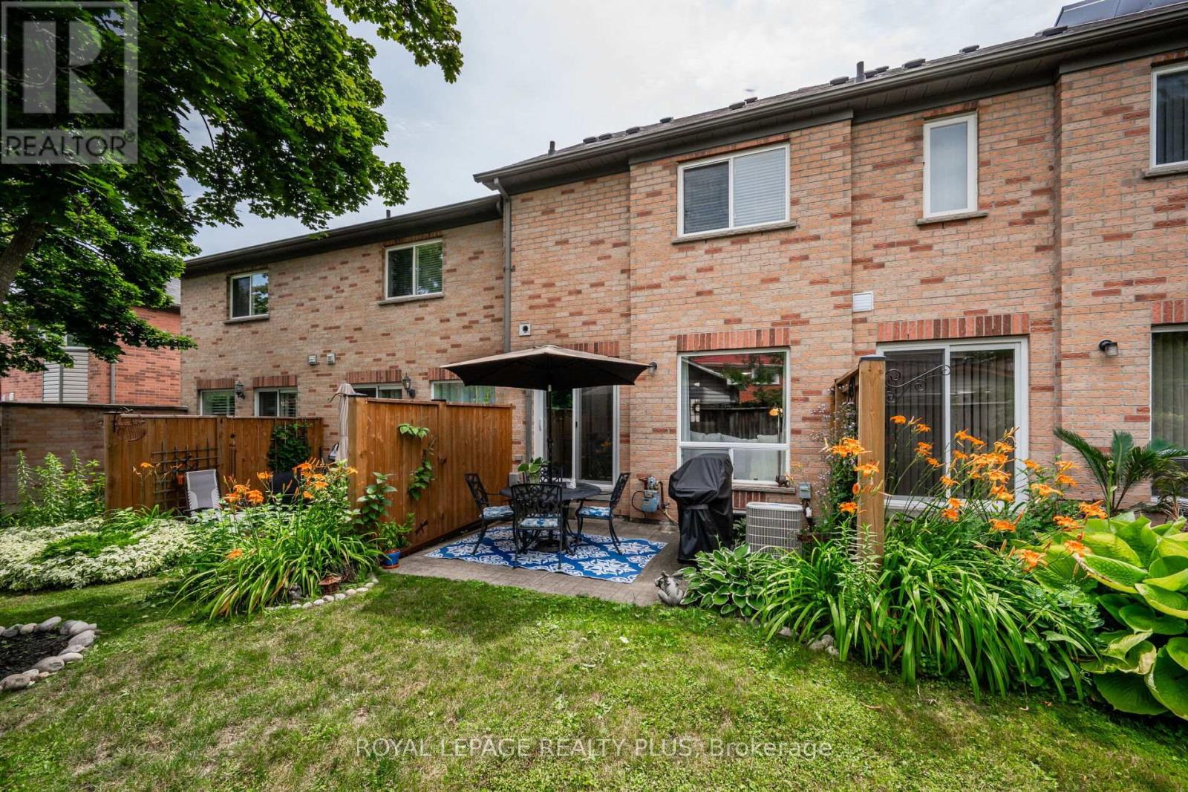27 - 2088 Leanne Boulevard Mississauga (Sheridan), Ontario L5K 2S7
$839,900Maintenance, Common Area Maintenance, Insurance, Parking
$526.46 Monthly
Maintenance, Common Area Maintenance, Insurance, Parking
$526.46 MonthlyWelcome To Sheridan Lane & A Fabulous 3 Storey, 3 Bedroom, 2.5 Bathroom Condo Townhouse. Immaculately Kept With Many Upgrades & Improvements. 1410 sq.ft. Above Grade With A 465 sq.ft. Finished Basement. Conveniently Located Close to Highways, Shopping, Schools & Public Transportation. Updated Kitchen With Additional Storage. Primary Bedroom With 4 Piece Ensuite & 2nd Bedroom With 4 Piece Semi Ensuite. Versatile 3rd Floor Loft Can Be A Bedroom, Office or Family Room. Basement 2 Piece Has Rough-in for Shower. Walkout From The Living/Dining Room To A Fenced Patio With Natural Gas BBQ Hookup. Mutual Drive & Single Car Garage & Visitor Parking. A Must See! **** EXTRAS **** Improvements include: Rear Fence 2023, Fridge 2023, Luxury Vinyl Plank Flooring 1st & 2nd Floors 2022, Dishwasher 2021, Both 2nd Floor Bathrooms 2020, Furnace 2019, Windows 2018. (id:55093)
Property Details
| MLS® Number | W9301567 |
| Property Type | Single Family |
| Community Name | Sheridan |
| AmenitiesNearBy | Park, Public Transit, Schools |
| CommunityFeatures | Pet Restrictions |
| EquipmentType | Water Heater |
| ParkingSpaceTotal | 2 |
| RentalEquipmentType | Water Heater |
| Structure | Patio(s) |
Building
| BathroomTotal | 3 |
| BedroomsAboveGround | 3 |
| BedroomsTotal | 3 |
| Amenities | Visitor Parking |
| Appliances | Water Heater, Blinds, Dishwasher, Dryer, Microwave, Refrigerator, Stove, Washer, Window Coverings |
| BasementDevelopment | Finished |
| BasementType | Full (finished) |
| CoolingType | Central Air Conditioning |
| ExteriorFinish | Brick, Vinyl Siding |
| FlooringType | Vinyl, Laminate, Carpeted |
| FoundationType | Poured Concrete |
| HalfBathTotal | 1 |
| HeatingFuel | Natural Gas |
| HeatingType | Forced Air |
| StoriesTotal | 3 |
| Type | Row / Townhouse |
Parking
| Garage |
Land
| Acreage | No |
| LandAmenities | Park, Public Transit, Schools |
Rooms
| Level | Type | Length | Width | Dimensions |
|---|---|---|---|---|
| Second Level | Primary Bedroom | 4.57 m | 4.34 m | 4.57 m x 4.34 m |
| Second Level | Bedroom 2 | 3.89 m | 3.18 m | 3.89 m x 3.18 m |
| Third Level | Bedroom 3 | 5.66 m | 3.48 m | 5.66 m x 3.48 m |
| Basement | Recreational, Games Room | 4.62 m | 4.42 m | 4.62 m x 4.42 m |
| Main Level | Living Room | 4.57 m | 3.35 m | 4.57 m x 3.35 m |
| Main Level | Dining Room | 4.57 m | 3.35 m | 4.57 m x 3.35 m |
| Main Level | Kitchen | 3.28 m | 2.46 m | 3.28 m x 2.46 m |
https://www.realtor.ca/real-estate/27370922/27-2088-leanne-boulevard-mississauga-sheridan-sheridan
Interested?
Contact us for more information
David Cobban
Broker
2575 Dundas Street W #7
Mississauga, Ontario L5K 2M6






































