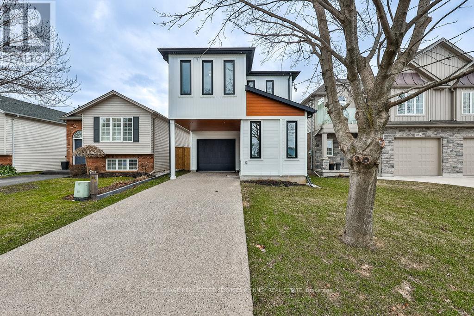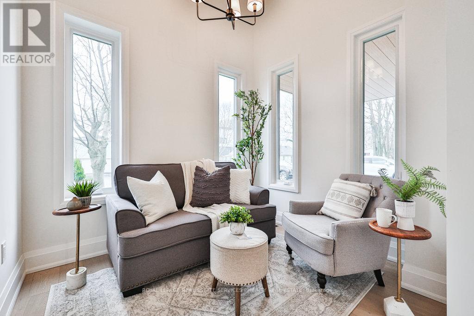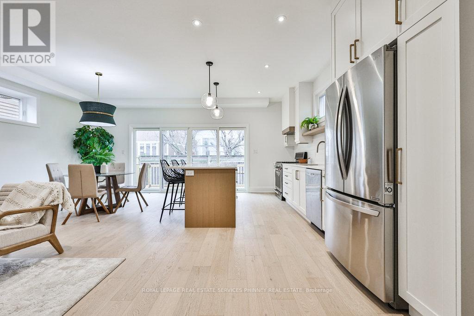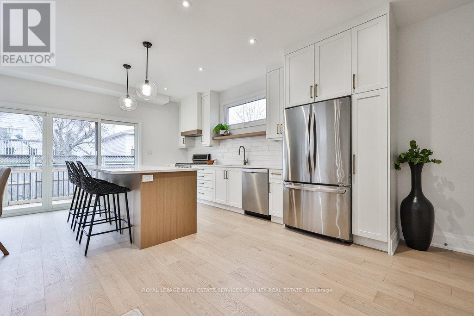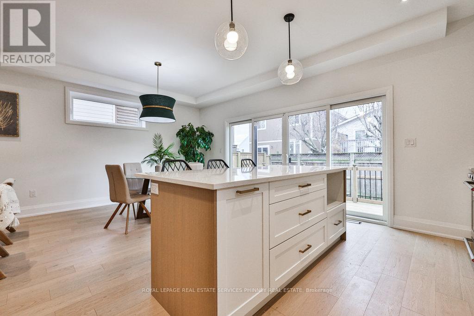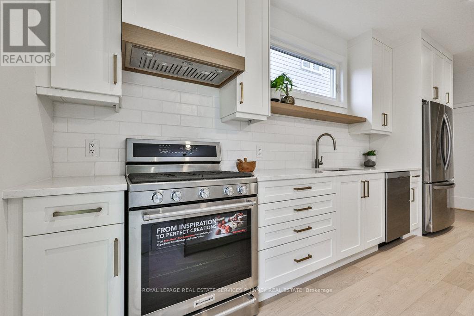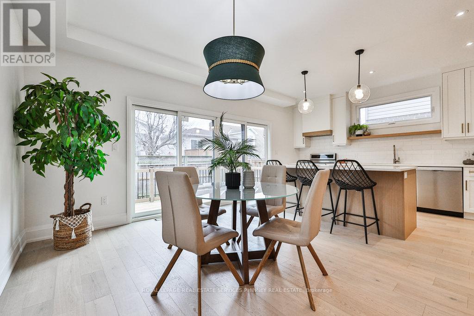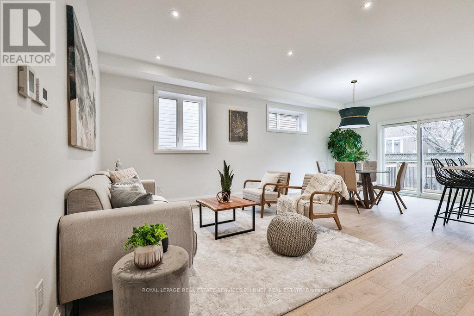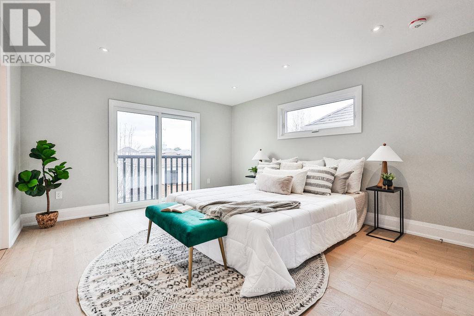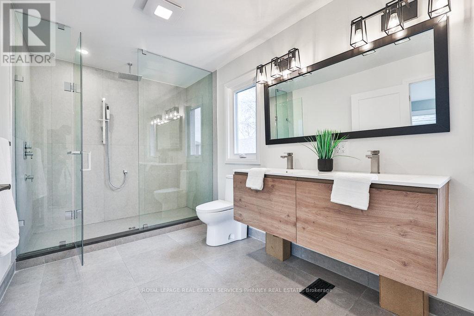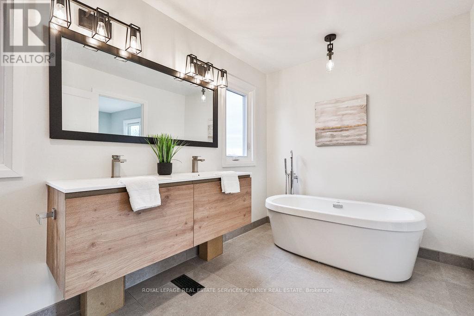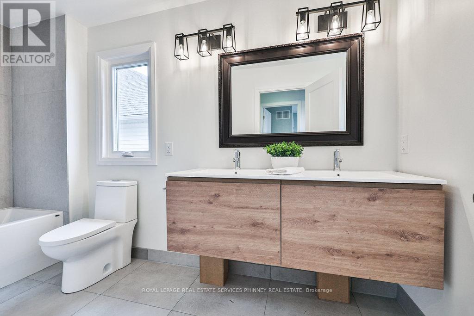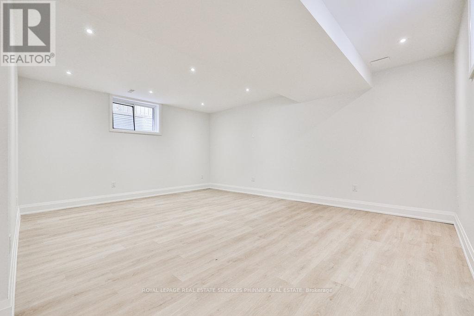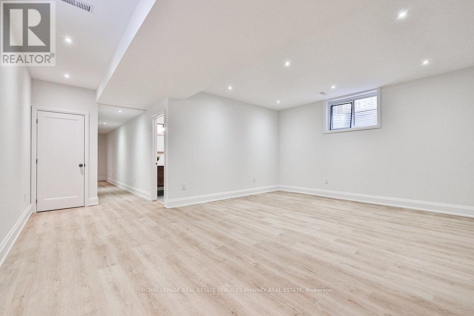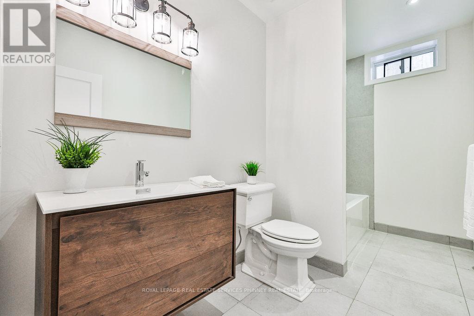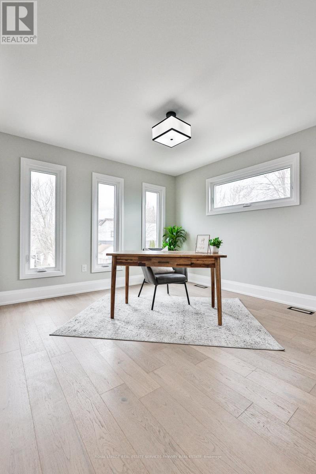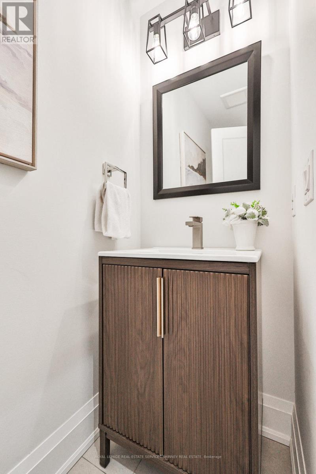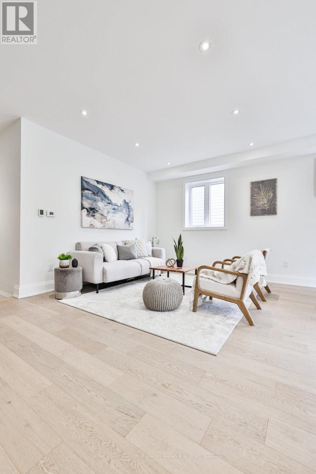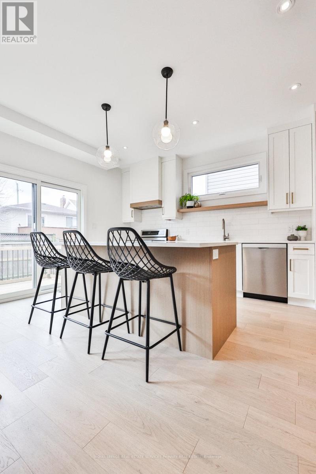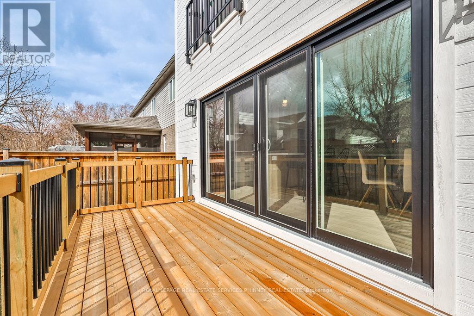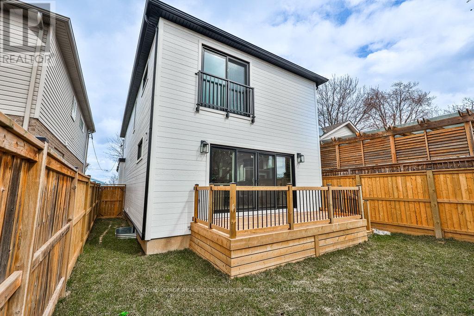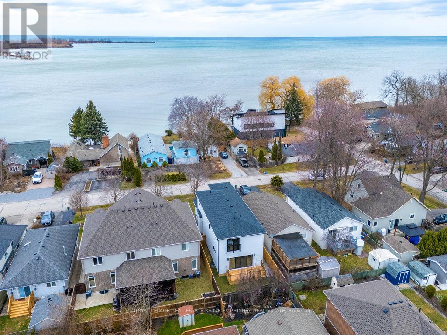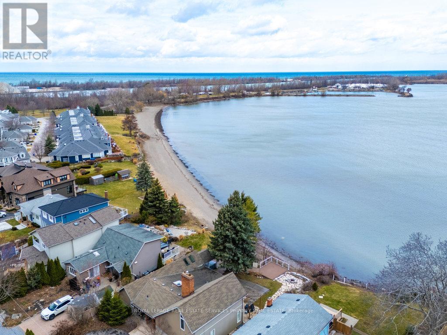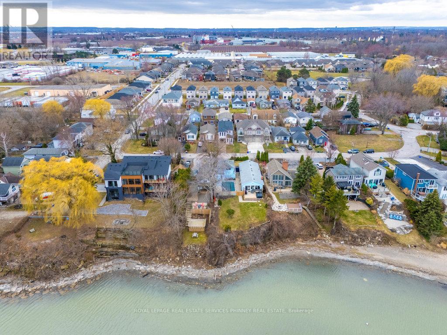28 Lakeside Drive St. Catharines, Ontario L2M 1P4
$1,199,999
Welcome to 28 Lakeside Drive, an exceptional, fully rebuilt home located in the highly sought-after Port Weller neighborhood of St. Catharines. This stunning 3-bedroom, 3.5-bathroomhome offers luxurious modern living just steps from the shores of Lake Ontario, where breathtaking views, scenic walking trails, and serene waterfront living await. As you step inside, youll be greeted by an open-concept layout, designed for comfort and functionality. The gourmet kitchen boasts is a chef's dream, equipped with stainless steel appliances, quartz countertops and a large center island, perfect for entertaining. The bright and airy living and dining areas feature large windows that flood the space with natural light, showcasing the homes premium finishes and contemporary design. The primary suite is a private retreat, offering a spa-like ensuite with a glass-enclosed shower, a freestanding soaking tub, and a spacious walk-in closet. Two additional generously sized bedrooms each include ample closet space and a beautiful view. The fully finished basement provides additional living space, ideal for a home theater, rec room, or guest suite, with an additional 3 piece bath for all of your guests needs. Enjoy your morning coffee on the deck, just steps away from the pristine waters of Lake Ontario. This prime location offers easy access to parks, beaches, waterfront trails, marinas, and top-rated schools, as well as quick commuting options to the QEW, Niagara-on-the-Lake, and Toronto. This one-of-a-kind property seamlessly blends modern elegance with the tranquility of lake view living. Dont miss the opportunity to own a move-in ready dream home in one of St. Catharine's most desirable communities! (id:55093)
Property Details
| MLS® Number | X12294212 |
| Property Type | Single Family |
| Community Name | 436 - Port Weller |
| Amenities Near By | Beach, Golf Nearby, Hospital |
| Features | Carpet Free, Sump Pump |
| Parking Space Total | 3 |
| Structure | Deck |
| View Type | Lake View |
Building
| Bathroom Total | 4 |
| Bedrooms Above Ground | 3 |
| Bedrooms Total | 3 |
| Age | 0 To 5 Years |
| Appliances | Garage Door Opener Remote(s), Water Heater |
| Basement Development | Finished |
| Basement Type | N/a (finished) |
| Construction Style Attachment | Detached |
| Cooling Type | Central Air Conditioning |
| Exterior Finish | Wood |
| Foundation Type | Poured Concrete |
| Half Bath Total | 1 |
| Heating Fuel | Natural Gas |
| Heating Type | Forced Air |
| Stories Total | 2 |
| Size Interior | 2,000 - 2,500 Ft2 |
| Type | House |
| Utility Water | Municipal Water |
Parking
| Attached Garage | |
| Garage | |
| Covered |
Land
| Access Type | Year-round Access |
| Acreage | No |
| Fence Type | Fenced Yard |
| Land Amenities | Beach, Golf Nearby, Hospital |
| Sewer | Sanitary Sewer |
| Size Depth | 90 Ft |
| Size Frontage | 30 Ft |
| Size Irregular | 30 X 90 Ft |
| Size Total Text | 30 X 90 Ft|under 1/2 Acre |
| Surface Water | Lake/pond |
| Zoning Description | R2 |
Rooms
| Level | Type | Length | Width | Dimensions |
|---|---|---|---|---|
| Second Level | Primary Bedroom | 15.9 m | 13.2 m | 15.9 m x 13.2 m |
| Second Level | Bathroom | 4.74 m | 2.2 m | 4.74 m x 2.2 m |
| Second Level | Bedroom 2 | 14.1 m | 11.2 m | 14.1 m x 11.2 m |
| Second Level | Bedroom 3 | 14 m | 11 m | 14 m x 11 m |
| Second Level | Bathroom | 3.68 m | 1.7 m | 3.68 m x 1.7 m |
| Basement | Recreational, Games Room | 20.1 m | 19.6 m | 20.1 m x 19.6 m |
| Basement | Bathroom | 3.65 m | 1.77 m | 3.65 m x 1.77 m |
| Main Level | Kitchen | 27.7 m | 8.7 m | 27.7 m x 8.7 m |
| Main Level | Dining Room | 12 m | 11.9 m | 12 m x 11.9 m |
| Main Level | Den | 8.1 m | 9.4 m | 8.1 m x 9.4 m |
| Main Level | Living Room | 10.11 m | 11.9 m | 10.11 m x 11.9 m |
Contact Us
Contact us for more information

Michael Phinney
Salesperson
phinneyrealestate.com/
169 Lakeshore Road West
Mississauga, Ontario L5H 1G3
(905) 466-8888
(905) 822-1240
www.phinneyrealestate.com/

