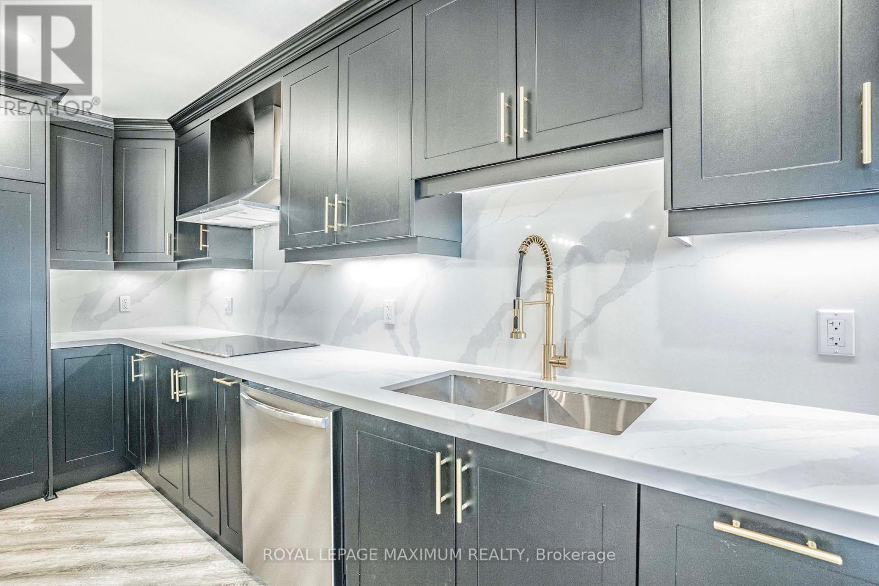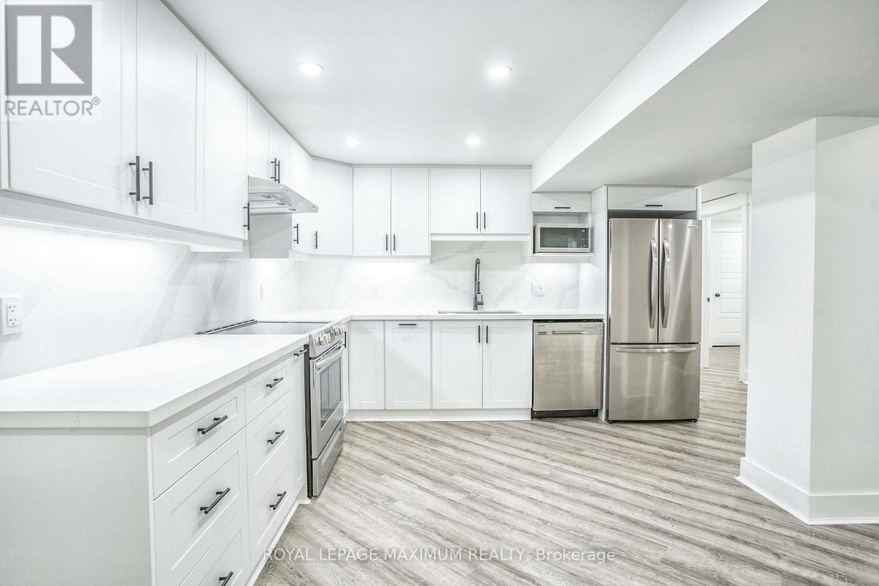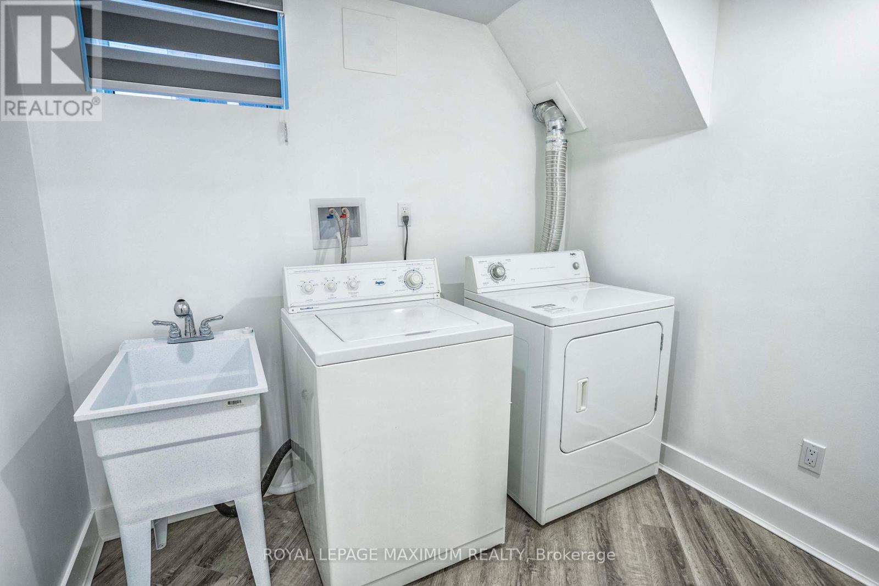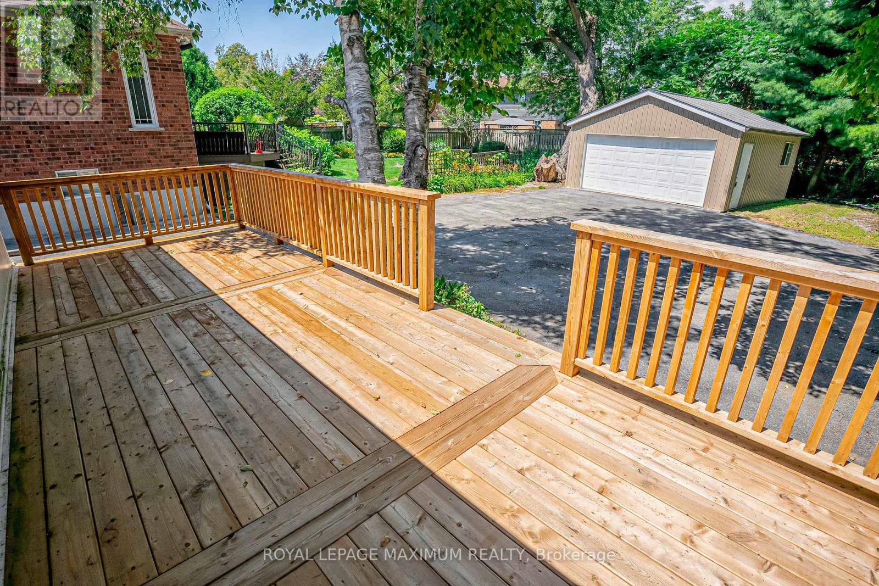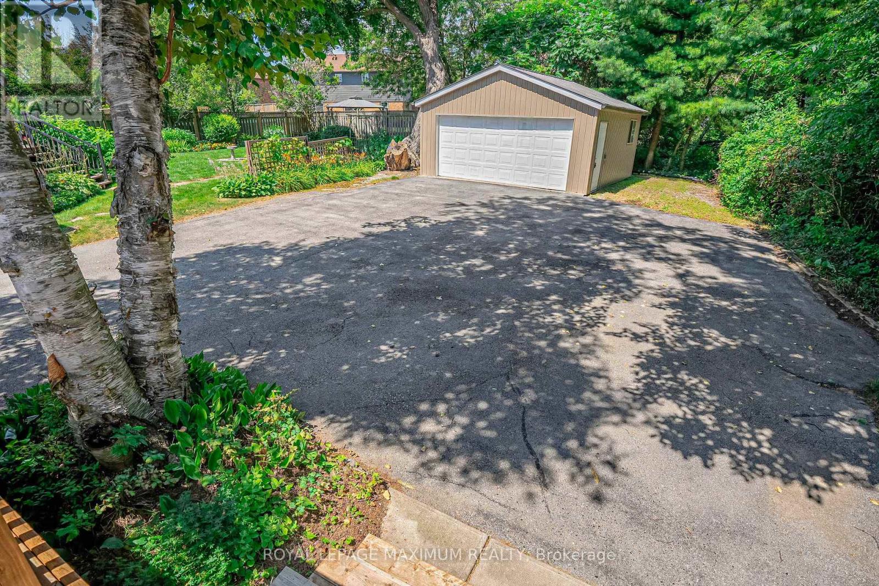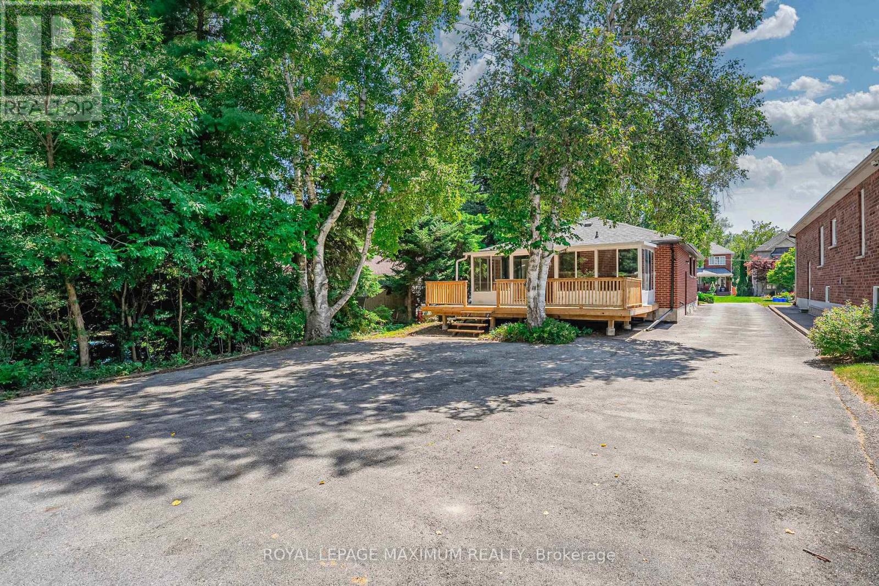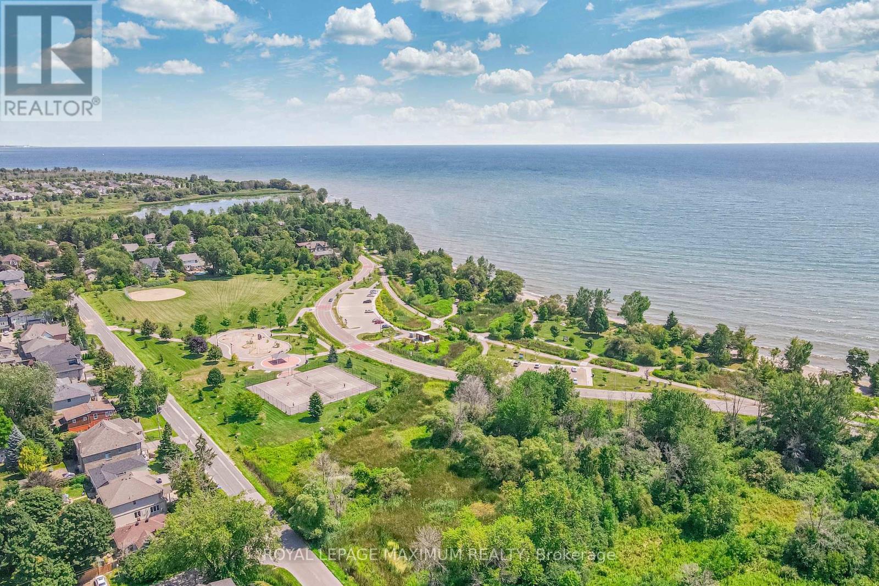2928 Beachview Street Ajax (South East), Ontario L1S 1C7
$1,199,000
Executive Detached Bungalow Situated In The Sought-After Area Of South East Ajax Meticulously Renovated Throughout. Surrounded By Luxury Homes On A Picturesque Dead-End Street & Just A Short 10 Minute Walk To The Fabulous Paradise Beach. Nestled On A 50 x 175 Premium Lot Backing Onto A Serene Pond w/Luscious Greenery & A Massive Detached 2 Car Garage In The Rear Yard. This Wonderful Home Boasts The Following Features: Two Self-Contained Units w/Separate Entrances & Laundry, Exceptional Layout, 2 Contemporary Kitchens w/S.S Appliances + Quartz Countertops + Undercabinet Lighting, 2 TV Ready Walls (Main Floor & Bsmt), Vinyl Flooring (Diagonal), Large Sunroom w/Bdrm Entrance, Entertainment Deck, Brand New Windows & Doors, Brand New Furnace + A/C, Newer Roof Shingles, Ample Driveway w/Tons Of Parking & More. Ravishing Finishes, Quality Workmanship & Exquisite Design Make This Wonderful Home A Perfect Choice For Those Seeking Both Comfort & Investment! **** EXTRAS **** *Click The Virtual Tour Link For Additional Photos/Video & Book Your Personal Tour To View This Magnificent Home In Person* (id:55093)
Property Details
| MLS® Number | E9301763 |
| Property Type | Single Family |
| Community Name | South East |
| AmenitiesNearBy | Beach, Hospital, Park, Public Transit, Schools |
| ParkingSpaceTotal | 10 |
Building
| BathroomTotal | 2 |
| BedroomsAboveGround | 3 |
| BedroomsBelowGround | 2 |
| BedroomsTotal | 5 |
| Appliances | Blinds, Cooktop, Dryer, Microwave, Oven, Range, Refrigerator, Stove, Two Washers |
| ArchitecturalStyle | Bungalow |
| BasementDevelopment | Finished |
| BasementFeatures | Separate Entrance |
| BasementType | N/a (finished) |
| ConstructionStyleAttachment | Detached |
| CoolingType | Central Air Conditioning |
| ExteriorFinish | Brick |
| FlooringType | Vinyl |
| FoundationType | Unknown |
| HeatingFuel | Natural Gas |
| HeatingType | Forced Air |
| StoriesTotal | 1 |
| Type | House |
| UtilityWater | Municipal Water |
Parking
| Detached Garage |
Land
| Acreage | No |
| LandAmenities | Beach, Hospital, Park, Public Transit, Schools |
| Sewer | Sanitary Sewer |
| SizeDepth | 175 Ft |
| SizeFrontage | 50 Ft |
| SizeIrregular | 50 X 175 Ft |
| SizeTotalText | 50 X 175 Ft |
| SurfaceWater | Lake/pond |
Rooms
| Level | Type | Length | Width | Dimensions |
|---|---|---|---|---|
| Basement | Bedroom 5 | 2.19 m | 2.55 m | 2.19 m x 2.55 m |
| Basement | Laundry Room | 1.89 m | 2.4 m | 1.89 m x 2.4 m |
| Basement | Living Room | 2.79 m | 3.7 m | 2.79 m x 3.7 m |
| Basement | Kitchen | 3.61 m | 4.02 m | 3.61 m x 4.02 m |
| Basement | Eating Area | 1.91 m | 2.52 m | 1.91 m x 2.52 m |
| Basement | Bedroom 4 | 2.47 m | 4.2 m | 2.47 m x 4.2 m |
| Ground Level | Living Room | 1.94 m | 2.32 m | 1.94 m x 2.32 m |
| Ground Level | Dining Room | 1.94 m | 2.32 m | 1.94 m x 2.32 m |
| Ground Level | Kitchen | 3.73 m | 3.89 m | 3.73 m x 3.89 m |
| Ground Level | Primary Bedroom | 2.99 m | 3.55 m | 2.99 m x 3.55 m |
| Ground Level | Bedroom 2 | 2.79 m | 3 m | 2.79 m x 3 m |
| Ground Level | Bedroom 3 | 2.9 m | 3 m | 2.9 m x 3 m |
https://www.realtor.ca/real-estate/27371306/2928-beachview-street-ajax-south-east-south-east
Interested?
Contact us for more information
Claudio Nunes
Salesperson
7694 Islington Avenue, 2nd Floor
Vaughan, Ontario L4L 1W3












