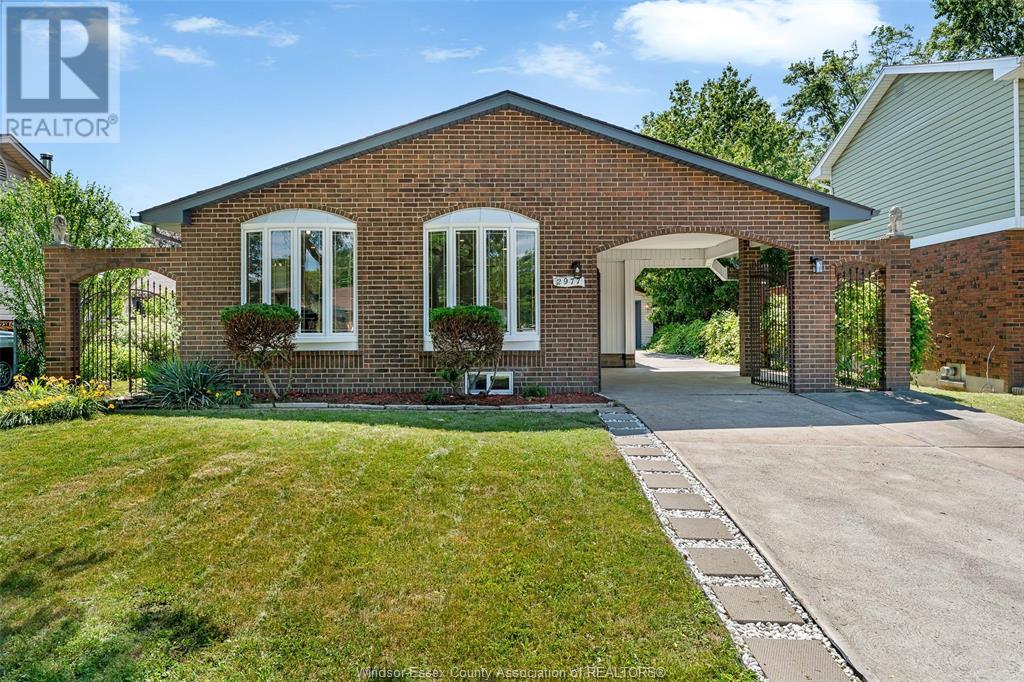2977 Forest Glade Windsor, Ontario N8R 1L6
$599,000
Welcome to your dream home in the heart of Forest Glade, one of Windsor’s most sought after family friendly neighborhoods. This completely renovated property has been meticulously updated from top to bottom, offering unparalleled space, functionality, and style. With 6 spacious bedrooms and 4 modern bathrooms, this home is designed to comfortably accommodate large or multi-generational families. The thoughtful floor plan includes 2 full kitchens and 2 laundry units, making it ideal for extended family living or rental potential. The main level greets you with bright, open-concept living spaces, featuring contemporary finishes, sleek flooring, and oversized windows that flood the rooms with natural light. The stunning kitchen is equipped with quartz countertops, modern cabinetry, tile backsplash, and stainless steel appliances, perfect for cooking and entertaining. Enjoy a private backyard oasis, perfect for family gatherings or relaxing evenings. (id:55093)
Open House
This property has open houses!
2:00 pm
Ends at:4:00 pm
Property Details
| MLS® Number | 25016469 |
| Property Type | Single Family |
| Features | Paved Driveway, Concrete Driveway, Finished Driveway |
Building
| Bathroom Total | 4 |
| Bedrooms Above Ground | 3 |
| Bedrooms Below Ground | 3 |
| Bedrooms Total | 6 |
| Appliances | Dishwasher, Dryer, Washer, Two Stoves, Two Refrigerators |
| Architectural Style | 4 Level |
| Construction Style Attachment | Detached |
| Construction Style Split Level | Backsplit |
| Cooling Type | Central Air Conditioning |
| Exterior Finish | Aluminum/vinyl, Brick |
| Flooring Type | Ceramic/porcelain, Cushion/lino/vinyl |
| Foundation Type | Block |
| Half Bath Total | 2 |
| Heating Fuel | Natural Gas |
| Heating Type | Forced Air, Furnace |
Parking
| Garage | |
| Carport |
Land
| Acreage | No |
| Fence Type | Fence |
| Size Irregular | 48.44 X Irreg |
| Size Total Text | 48.44 X Irreg |
| Zoning Description | Res |
Rooms
| Level | Type | Length | Width | Dimensions |
|---|---|---|---|---|
| Second Level | 3pc Bathroom | Measurements not available | ||
| Second Level | Bedroom | Measurements not available | ||
| Second Level | Bedroom | Measurements not available | ||
| Second Level | Balcony | Measurements not available | ||
| Second Level | 2pc Ensuite Bath | Measurements not available | ||
| Second Level | Primary Bedroom | Measurements not available | ||
| Basement | Living Room/dining Room | Measurements not available | ||
| Basement | Kitchen/dining Room | Measurements not available | ||
| Basement | Laundry Room | Measurements not available | ||
| Basement | 2pc Bathroom | Measurements not available | ||
| Lower Level | 3pc Bathroom | Measurements not available | ||
| Lower Level | Bedroom | Measurements not available | ||
| Lower Level | Bedroom | Measurements not available | ||
| Lower Level | Bedroom | Measurements not available | ||
| Main Level | Dining Room | Measurements not available | ||
| Main Level | Kitchen | Measurements not available | ||
| Main Level | Living Room | Measurements not available | ||
| Main Level | Foyer | Measurements not available |
https://www.realtor.ca/real-estate/28538624/2977-forest-glade-windsor
Contact Us
Contact us for more information

Mohammed Noor Ahmed
Sales Person
2518 Ouellette
Windsor, Ontario N8X 1L7
(519) 972-3888
(519) 972-3898
lcplatinumrealty.com/

Hassan Al Hakim
Sales Person
2518 Ouellette
Windsor, Ontario N8X 1L7
(519) 972-3888
(519) 972-3898
lcplatinumrealty.com/


































