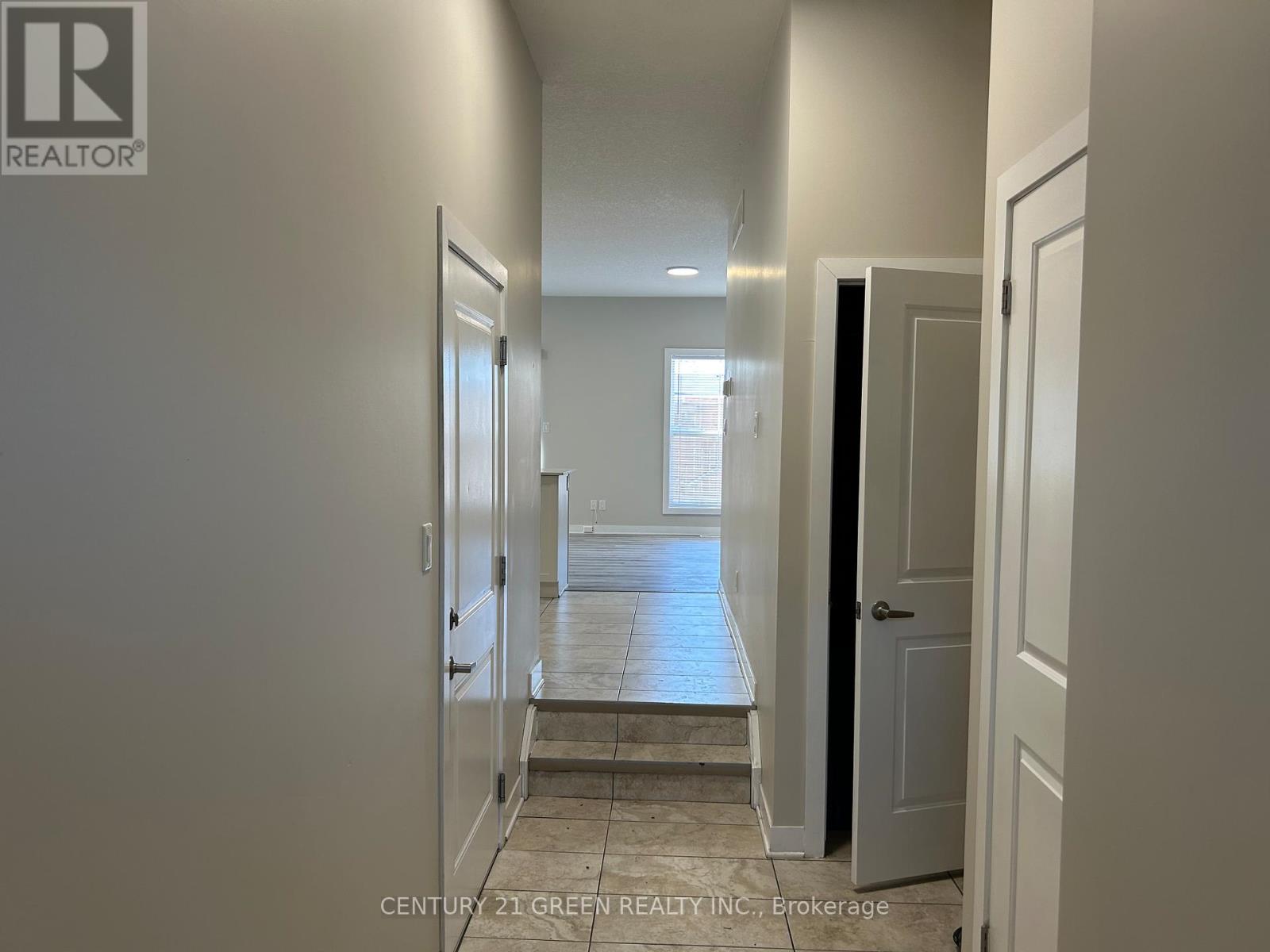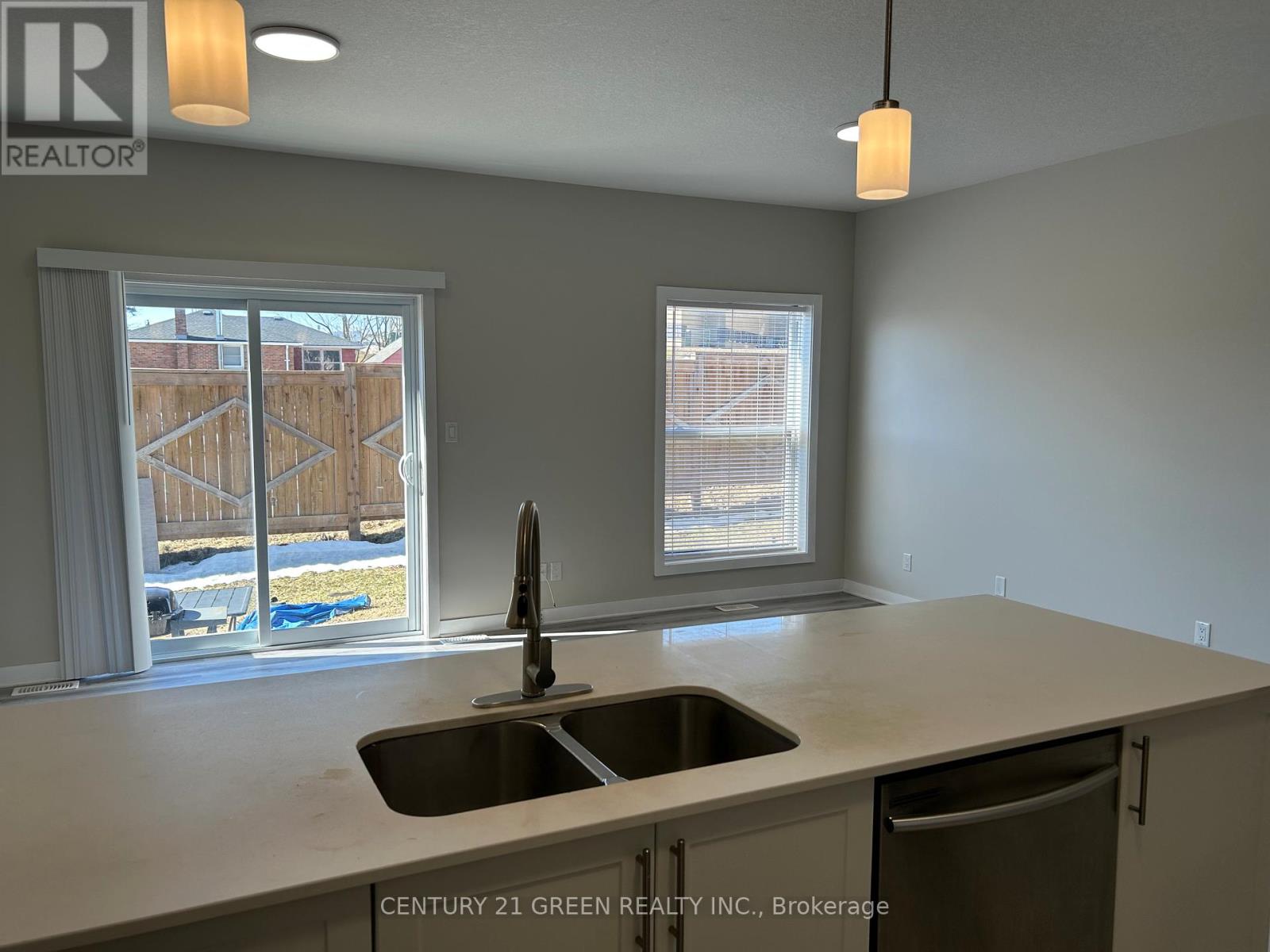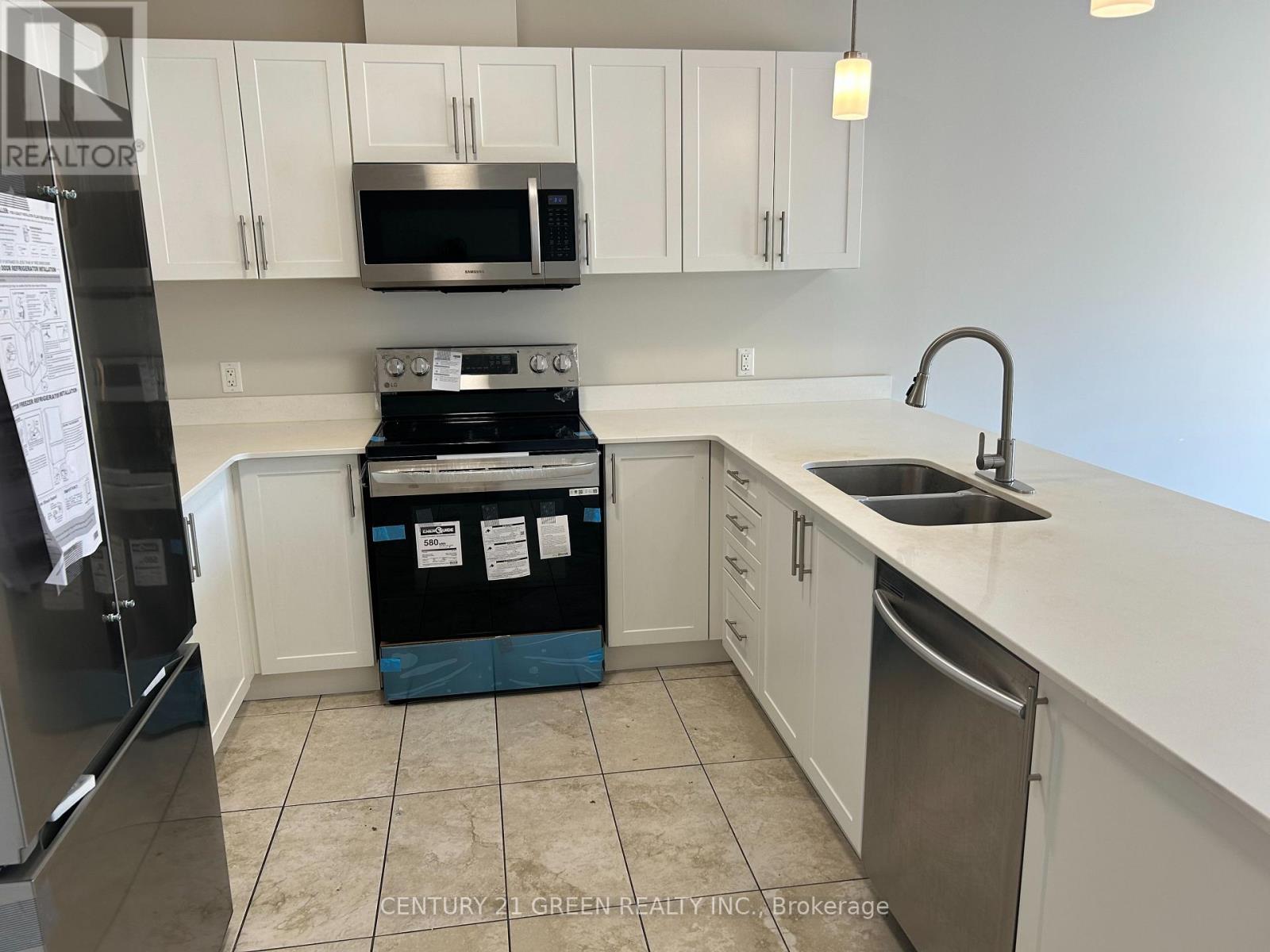3-A - 439 Athlone Avenue Woodstock, Ontario N4V 0C8
$2,400 Monthly
Newly Renovated Condo Townhouse For Lease***New Vinyl Flooring, New Paint, New Fridge and Stove. New Window Blinds. Stone Exterior, 3 Bedrooms, 2.5 Washrooms, Entry From Garage. 1 Garage And 1 Driveway Parking, Modern Kitchen With Quartz Counter, Walk-Out To Backyard, Master Br His & Her Closet With Big Window, Good Size Bedrooms, Big Window In Basement, Easy Access To Hwy 401, 403, Excellent Location In Entire Woodstock, All Amenities Like Mall, Walmart, Home Depot, Gas Stations, Canadian Tire, Lcbo And Countless More...** Close To Woodstock Hospital. (id:55093)
Property Details
| MLS® Number | X12031807 |
| Property Type | Single Family |
| Amenities Near By | Hospital |
| Community Features | Pet Restrictions |
| Parking Space Total | 2 |
Building
| Bathroom Total | 3 |
| Bedrooms Above Ground | 3 |
| Bedrooms Total | 3 |
| Amenities | Separate Electricity Meters |
| Appliances | Water Heater |
| Basement Type | Full |
| Cooling Type | Central Air Conditioning |
| Exterior Finish | Brick Facing |
| Flooring Type | Laminate, Ceramic, Carpeted |
| Half Bath Total | 1 |
| Heating Fuel | Natural Gas |
| Heating Type | Forced Air |
| Stories Total | 2 |
| Size Interior | 1,200 - 1,399 Ft2 |
| Type | Row / Townhouse |
Parking
| Garage |
Land
| Acreage | No |
| Land Amenities | Hospital |
Rooms
| Level | Type | Length | Width | Dimensions |
|---|---|---|---|---|
| Second Level | Primary Bedroom | 3.9 m | 4.93 m | 3.9 m x 4.93 m |
| Second Level | Bedroom 2 | 2.5 m | 3.9 m | 2.5 m x 3.9 m |
| Second Level | Bedroom 3 | 2.5 m | 3.9 m | 2.5 m x 3.9 m |
| Main Level | Dining Room | 5.54 m | 4.2 m | 5.54 m x 4.2 m |
| Main Level | Living Room | 5.54 m | 4.2 m | 5.54 m x 4.2 m |
| Main Level | Kitchen | 2.62 m | 3.33 m | 2.62 m x 3.33 m |
https://www.realtor.ca/real-estate/28052133/3-a-439-athlone-avenue-woodstock
Contact Us
Contact us for more information

Tanveer Aziz
Salesperson
(416) 897-8283
www.tanveeraziz.com/
6980 Maritz Dr Unit 8
Mississauga, Ontario L5W 1Z3
(905) 565-9565
(905) 565-9522

























