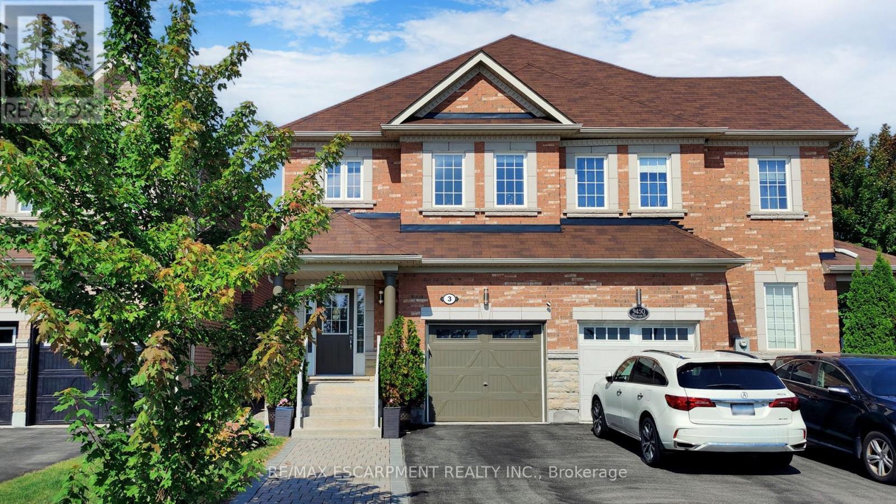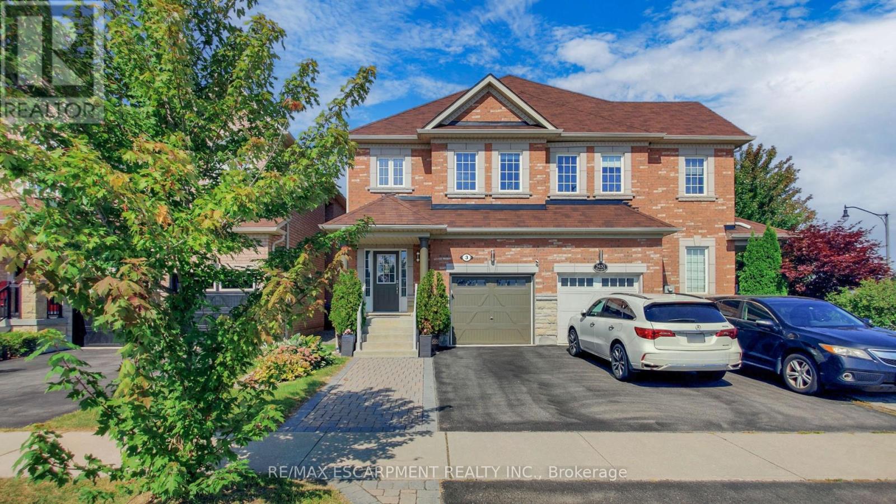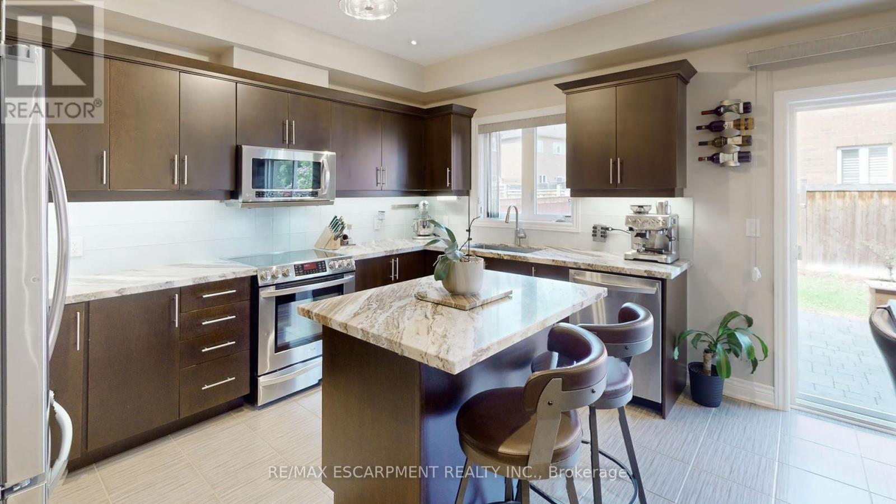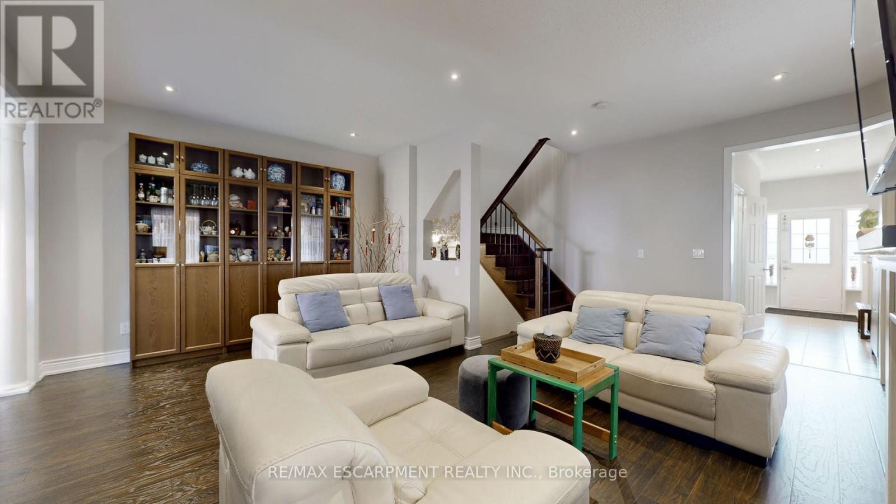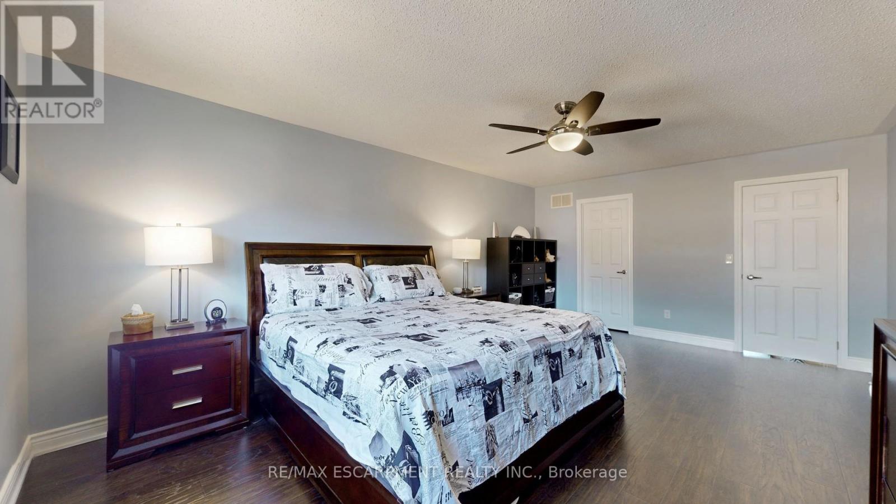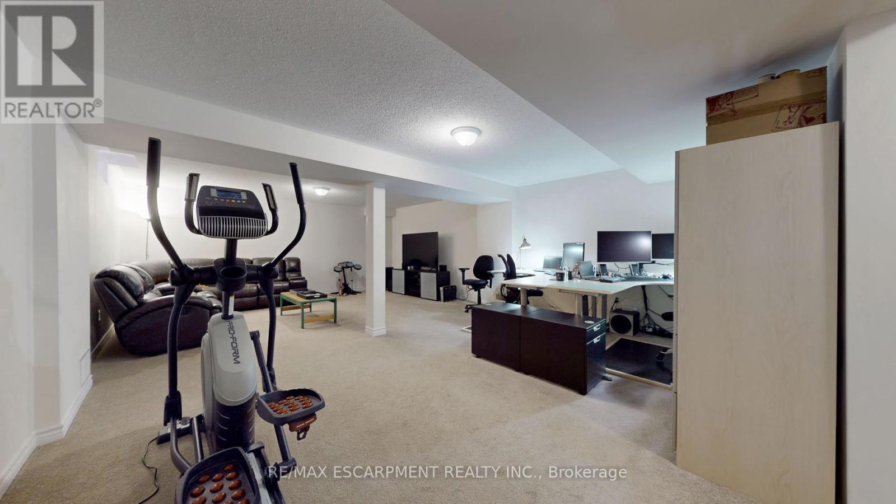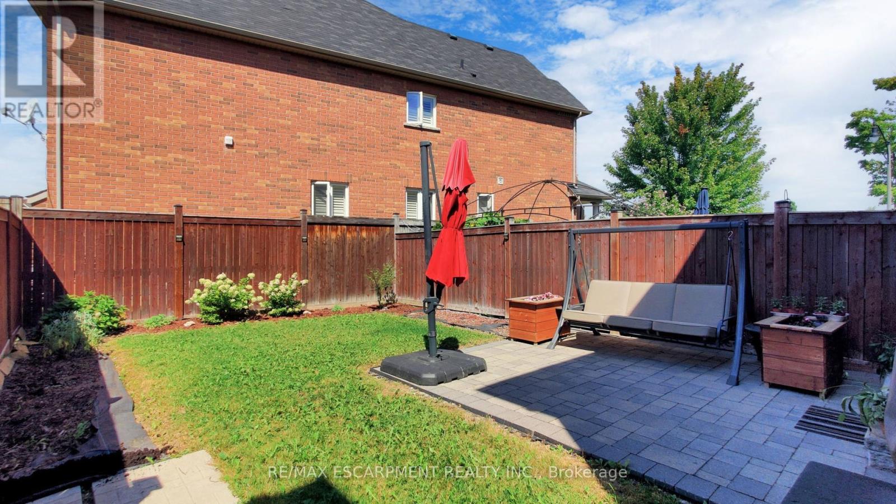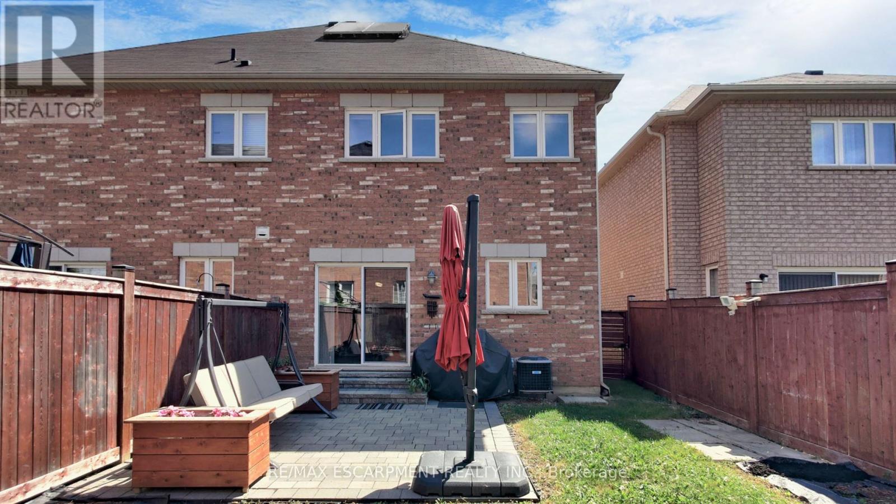3 Dillon Drive Brampton (Credit Valley), Ontario L6X 3B6
$1,088,800
Spectacular Semi Detached Home in Credit Valley Community. Owner Occupied and Meticulously Maintained- First Owners. The Most Functional Layout Floor plan from Falconcrest Approx.1840Sqft + Finished Basement. 3 Large Bedrooms and 3 Washrooms. Chefs Kitchen with Custom Cabinetry and Granite Counters, Walk-out from Breakfast Area, Open Concept Living with Tons of Natural Light, High Grade Laminate Floorings Throughout. Primary Bedroom Fts. It's Own 5pc Ensuite and Massive W/I Closet. Upper Level Laundry in Own Separate Room! Lower Level Finished Basement with Broadloom Flooring; Rough In for 4th Washroom. Cold Cellar; Utility Room. Great Area for Entertainment Room! Backyard Offers Your Own Private Oasis. Absolutely Must See! **** EXTRAS **** Close to All Amenities, Schools, Parks and Trails, Steps Away from Public Transit, Close to All Major Highways! (id:55093)
Property Details
| MLS® Number | W9300870 |
| Property Type | Single Family |
| Community Name | Credit Valley |
| ParkingSpaceTotal | 3 |
Building
| BathroomTotal | 3 |
| BedroomsAboveGround | 3 |
| BedroomsTotal | 3 |
| Amenities | Fireplace(s) |
| Appliances | Water Heater, Dishwasher, Dryer, Range, Refrigerator, Stove, Washer, Window Coverings |
| BasementDevelopment | Finished |
| BasementType | Full (finished) |
| ConstructionStyleAttachment | Semi-detached |
| CoolingType | Central Air Conditioning |
| ExteriorFinish | Brick |
| FireplacePresent | Yes |
| FlooringType | Ceramic, Laminate, Carpeted |
| FoundationType | Concrete |
| HalfBathTotal | 1 |
| HeatingFuel | Natural Gas |
| HeatingType | Forced Air |
| StoriesTotal | 2 |
| Type | House |
| UtilityWater | Municipal Water |
Parking
| Garage |
Land
| Acreage | No |
| Sewer | Sanitary Sewer |
| SizeDepth | 111 Ft ,3 In |
| SizeFrontage | 23 Ft ,9 In |
| SizeIrregular | 23.79 X 111.25 Ft |
| SizeTotalText | 23.79 X 111.25 Ft |
| ZoningDescription | A1 |
Rooms
| Level | Type | Length | Width | Dimensions |
|---|---|---|---|---|
| Second Level | Primary Bedroom | 5.91 m | 4.02 m | 5.91 m x 4.02 m |
| Second Level | Bedroom 2 | 3.99 m | 2.77 m | 3.99 m x 2.77 m |
| Second Level | Bedroom 3 | 4.02 m | 2.47 m | 4.02 m x 2.47 m |
| Second Level | Laundry Room | 2.13 m | 2.13 m | 2.13 m x 2.13 m |
| Lower Level | Great Room | 5.54 m | 6.12 m | 5.54 m x 6.12 m |
| Main Level | Foyer | 3.35 m | 1.22 m | 3.35 m x 1.22 m |
| Main Level | Living Room | 6.09 m | 5.67 m | 6.09 m x 5.67 m |
| Main Level | Dining Room | 6.09 m | 5.67 m | 6.09 m x 5.67 m |
| Main Level | Kitchen | 4.08 m | 2.74 m | 4.08 m x 2.74 m |
| Main Level | Eating Area | 4.08 m | 2.93 m | 4.08 m x 2.93 m |
https://www.realtor.ca/real-estate/27369286/3-dillon-drive-brampton-credit-valley-credit-valley
Interested?
Contact us for more information
Shireen Owis
Broker
1320 Cornwall Rd Unit 103b
Oakville, Ontario L6J 7W5
Ashley Kamaludeen
Broker
1320 Cornwall Rd Unit 103c
Oakville, Ontario L6J 7W5

