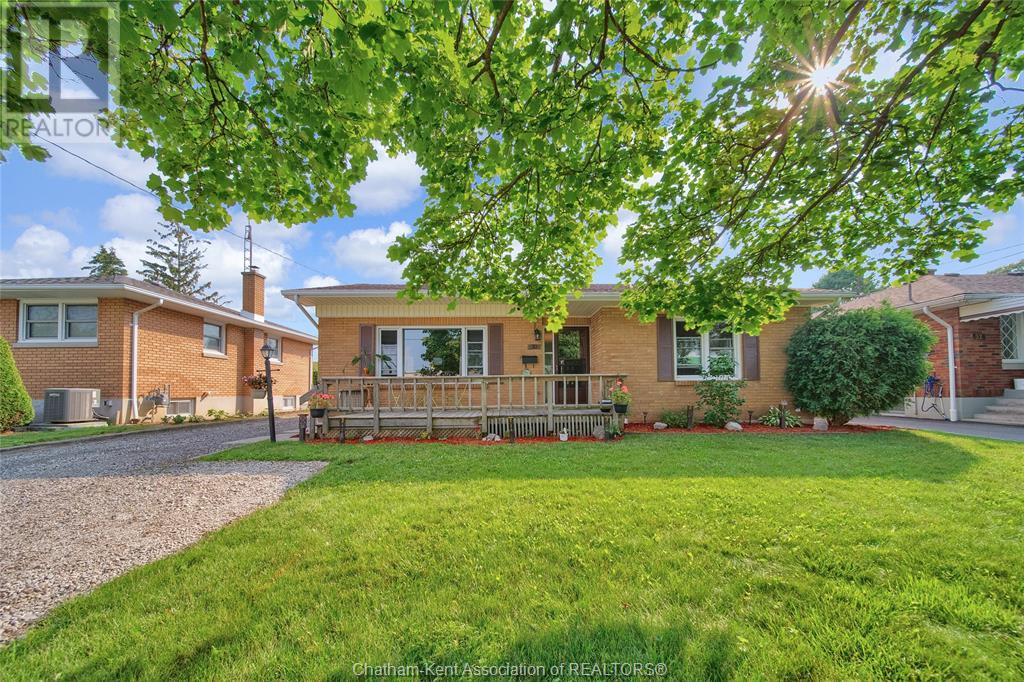30 Galbraith Street Chatham, Ontario N7L 3X7
$407,000
Move on in to this well-kept bungalow on a quiet cul-de-sac close to amenities. One floor living! Enjoy your morning coffee on the front sundeck. Cozy up by your gas fireplace in the living room. All bedrooms have at least one closet and are steps from the bright four-piece bathroom. The kitchen is easy to cook and maneuver in. At the back of the home you'll find a sunny bonus room which plants love. There is plenty of built-in storage. The 1.5 car garage has a wood stove and screen door so it can be a comfortable workshop in all seasons. There is a lean-to shed behind the garage and a veggie garden beyond that. Good sized yard for gardening and entertaining. The driveway was widened at the front to allow convenient side-by-side parking. So many updates to make life here more comfortable for you: tankless water heater 2022, HEPA air filter 2022, water softener 2022, blown-in insulation 2022, central air and furnace 2018. (id:55093)
Property Details
| MLS® Number | 24020156 |
| Property Type | Single Family |
| Features | Cul-de-sac, Concrete Driveway, Gravel Driveway |
Building
| BathroomTotal | 1 |
| BedroomsAboveGround | 3 |
| BedroomsTotal | 3 |
| Appliances | Dryer, Refrigerator, Stove, Washer |
| ArchitecturalStyle | Bungalow, Ranch |
| ConstructedDate | 1957 |
| ConstructionStyleAttachment | Detached |
| CoolingType | Central Air Conditioning |
| ExteriorFinish | Brick |
| FireplaceFuel | Gas |
| FireplacePresent | Yes |
| FireplaceType | Insert |
| FlooringType | Hardwood, Cushion/lino/vinyl |
| FoundationType | Block |
| HeatingFuel | Natural Gas |
| HeatingType | Forced Air, Furnace |
| StoriesTotal | 1 |
| Type | House |
Parking
| Detached Garage | |
| Garage | |
| Heated Garage |
Land
| Acreage | No |
| Sewer | Septic System |
| SizeIrregular | 59.04xirregular |
| SizeTotalText | 59.04xirregular|under 1/4 Acre |
| ZoningDescription | Rl1 |
Rooms
| Level | Type | Length | Width | Dimensions |
|---|---|---|---|---|
| Main Level | Sunroom | 10 ft | 13 ft | 10 ft x 13 ft |
| Main Level | 4pc Bathroom | 8 ft ,5 in | 6 ft | 8 ft ,5 in x 6 ft |
| Main Level | Primary Bedroom | 14 ft | 9 ft ,5 in | 14 ft x 9 ft ,5 in |
| Main Level | Bedroom | 13 ft | 8 ft | 13 ft x 8 ft |
| Main Level | Kitchen | 9 ft ,5 in | 12 ft | 9 ft ,5 in x 12 ft |
| Main Level | Laundry Room | 6 ft ,5 in | 12 ft | 6 ft ,5 in x 12 ft |
| Main Level | Bedroom | 8 ft | 10 ft | 8 ft x 10 ft |
| Main Level | Living Room | 12 ft ,5 in | 16 ft ,5 in | 12 ft ,5 in x 16 ft ,5 in |
https://www.realtor.ca/real-estate/27368991/30-galbraith-street-chatham
Interested?
Contact us for more information
Janet Ellen Mader
Sales Person
425 Mcnaughton Ave W.
Chatham, Ontario N7L 4K4











































