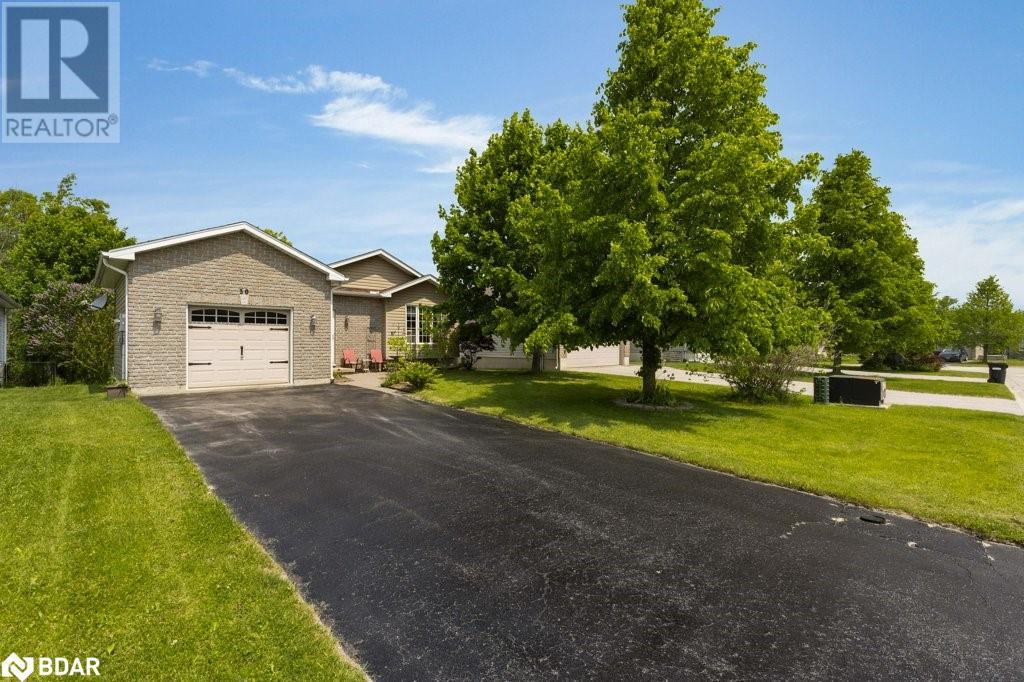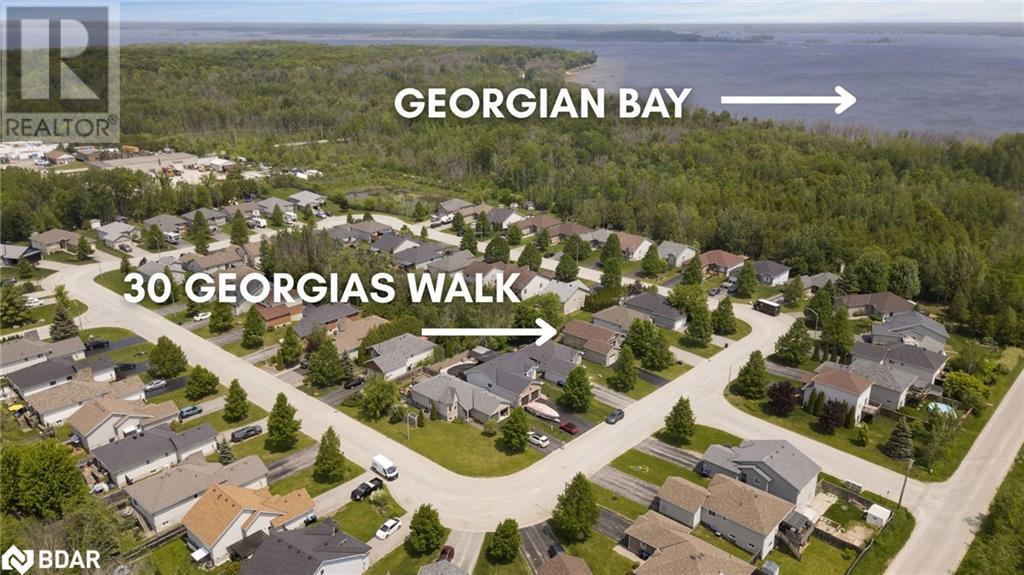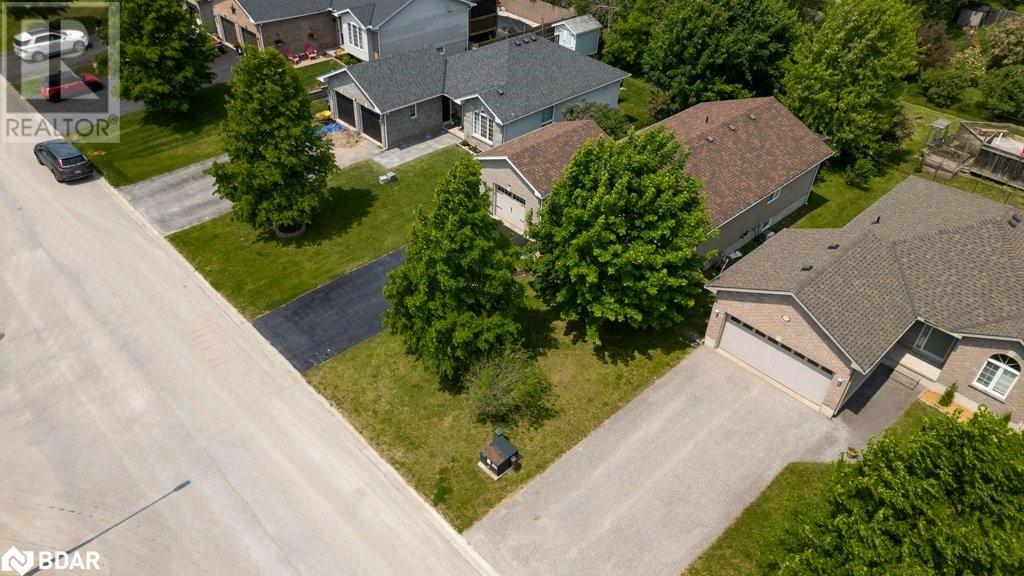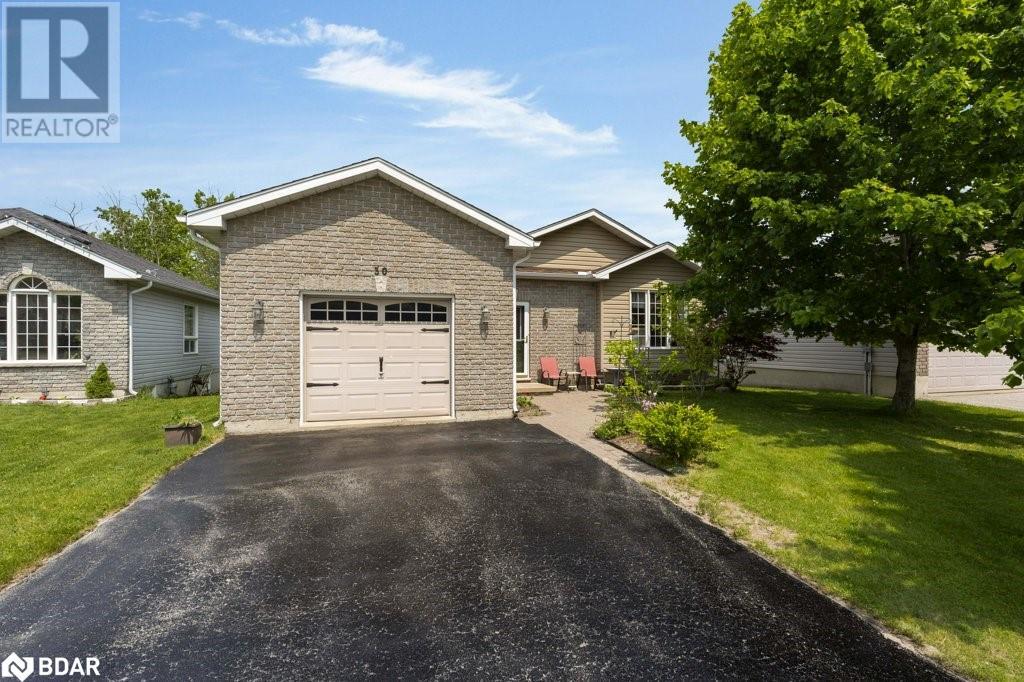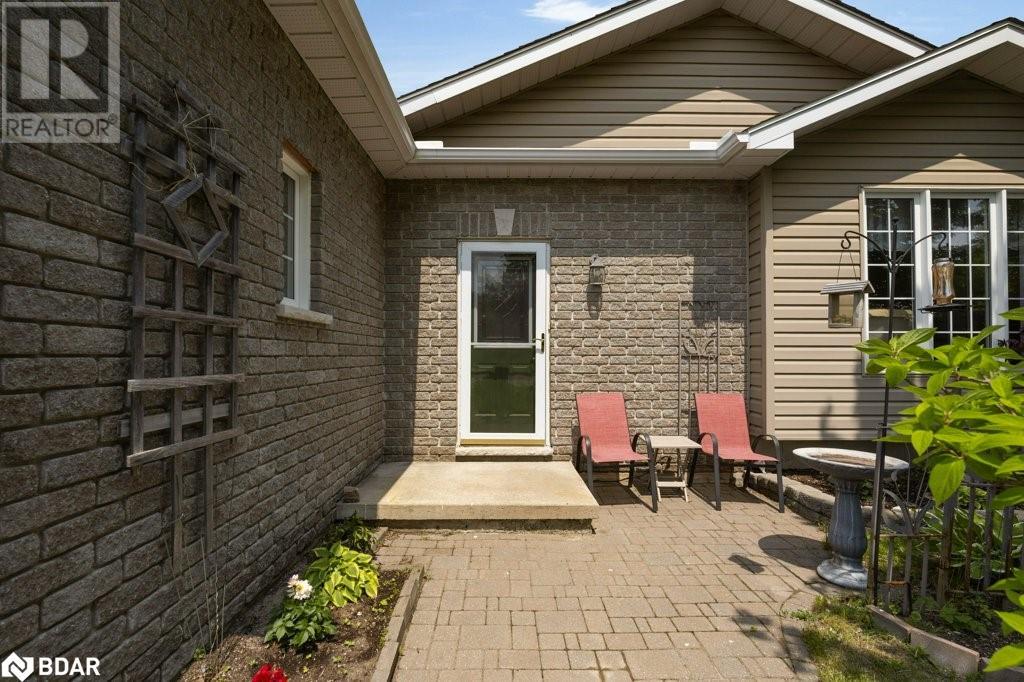30 Georgias Walk Tay, Ontario L0K 2A0
$599,900
Tucked in a quiet, family-friendly neighbourhood just 3 minutes from two schools and 4 minutes to the beach, this ranch bungalow has a lot to love. The street is peaceful with no sidewalks—meaning there’s room to park 4 cars in the drive. This original-owner, detached freehold home has great curb appeal and welcomes you in with an open kitchen and dining space featuring rich bamboo hardwood floors. The kitchen is loaded with cupboard space (including pullouts), a large island, stainless steel appliances, and a tiled backsplash. From here, step out to your side patio for morning coffee, or unwind in the enclosed sunroom/gazebo surrounded by lush trees, vibrant red Rose of Sharon, and a deep purple lilac tree. The guest/kids’ bedroom offers double closets, and the semi-ensuite 4-piece bath includes a granite countertop. The primary bedroom is a standout with pocket doors, a walk-in closet, and a bonus flex space—ideal for a home office, gym, or nursery. There’s inside access to the garage (with plenty of shelving for extra storage), plus a finished basement with another 4-piece bathroom, rec room, and two additional bedrooms. (id:55093)
Property Details
| MLS® Number | 40747499 |
| Property Type | Single Family |
| Amenities Near By | Beach, Marina, Park, Place Of Worship, Playground, Schools, Shopping |
| Community Features | Quiet Area, School Bus |
| Features | Conservation/green Belt, Paved Driveway, Automatic Garage Door Opener |
| Parking Space Total | 5 |
Building
| Bathroom Total | 2 |
| Bedrooms Above Ground | 2 |
| Bedrooms Below Ground | 2 |
| Bedrooms Total | 4 |
| Architectural Style | Bungalow |
| Basement Development | Finished |
| Basement Type | Full (finished) |
| Constructed Date | 2006 |
| Construction Style Attachment | Detached |
| Cooling Type | Central Air Conditioning |
| Exterior Finish | Brick, Vinyl Siding |
| Fire Protection | Smoke Detectors |
| Fixture | Ceiling Fans |
| Foundation Type | Poured Concrete |
| Heating Fuel | Natural Gas |
| Heating Type | Forced Air |
| Stories Total | 1 |
| Size Interior | 1,958 Ft2 |
| Type | House |
| Utility Water | Municipal Water |
Parking
| Attached Garage |
Land
| Access Type | Water Access, Highway Access |
| Acreage | No |
| Land Amenities | Beach, Marina, Park, Place Of Worship, Playground, Schools, Shopping |
| Landscape Features | Landscaped |
| Sewer | Municipal Sewage System |
| Size Depth | 120 Ft |
| Size Frontage | 49 Ft |
| Size Irregular | 0.131 |
| Size Total | 0.131 Ac|under 1/2 Acre |
| Size Total Text | 0.131 Ac|under 1/2 Acre |
| Zoning Description | R1 |
Rooms
| Level | Type | Length | Width | Dimensions |
|---|---|---|---|---|
| Lower Level | Bedroom | 11'11'' x 9'5'' | ||
| Lower Level | Bedroom | 11'11'' x 9'3'' | ||
| Lower Level | Recreation Room | 11'9'' x 33'11'' | ||
| Lower Level | 4pc Bathroom | 5'7'' x 7'1'' | ||
| Lower Level | Laundry Room | 7'5'' x 7'10'' | ||
| Main Level | Dining Room | 12'7'' x 5'7'' | ||
| Main Level | Office | 11'0'' x 16'10'' | ||
| Main Level | Bedroom | 12'1'' x 12'0'' | ||
| Main Level | Bedroom | 9'1'' x 12'2'' | ||
| Main Level | 4pc Bathroom | 12'2'' x 5' | ||
| Main Level | Kitchen | 12'6'' x 13'6'' | ||
| Main Level | Living Room | 12'7'' x 11'12'' |
https://www.realtor.ca/real-estate/28551266/30-georgias-walk-tay
Contact Us
Contact us for more information

Jordan Rossman
Salesperson
www.youtube.com/embed/ioQmgexS-Po
130 King St W Unit 1900b
Toronto, Ontario M5X 1E3
(888) 311-1172
(888) 311-1172
www.joinreal.com/

