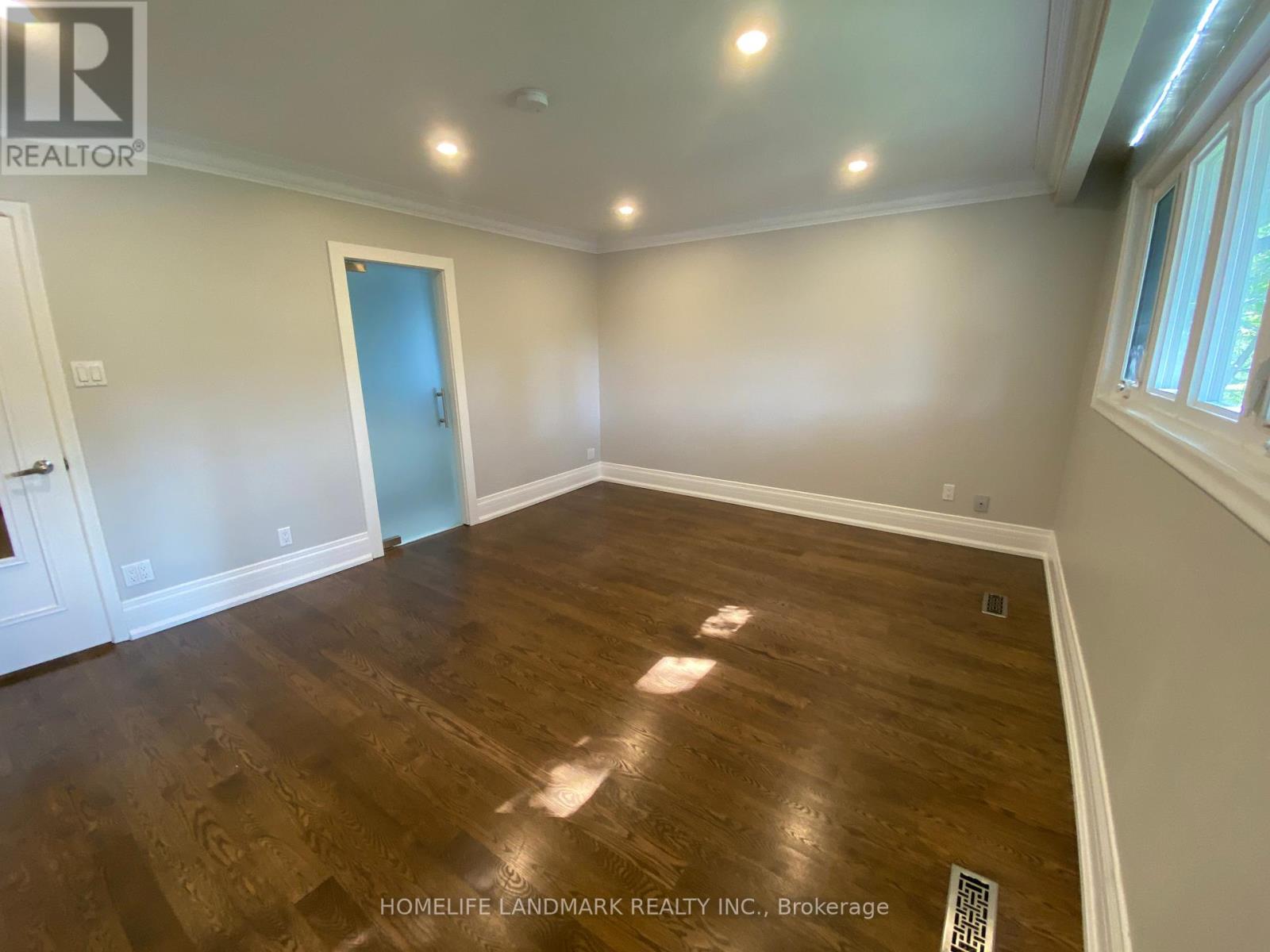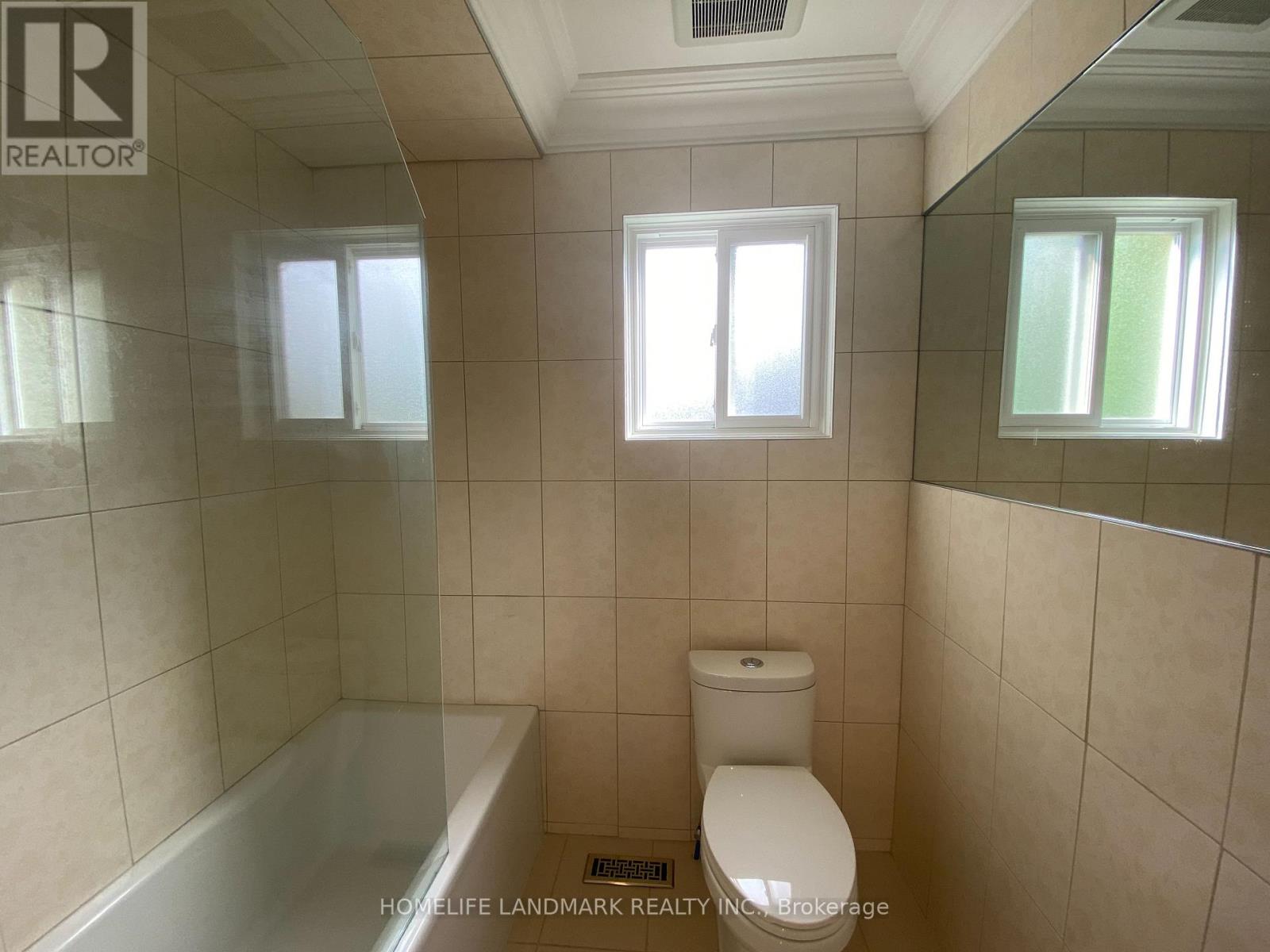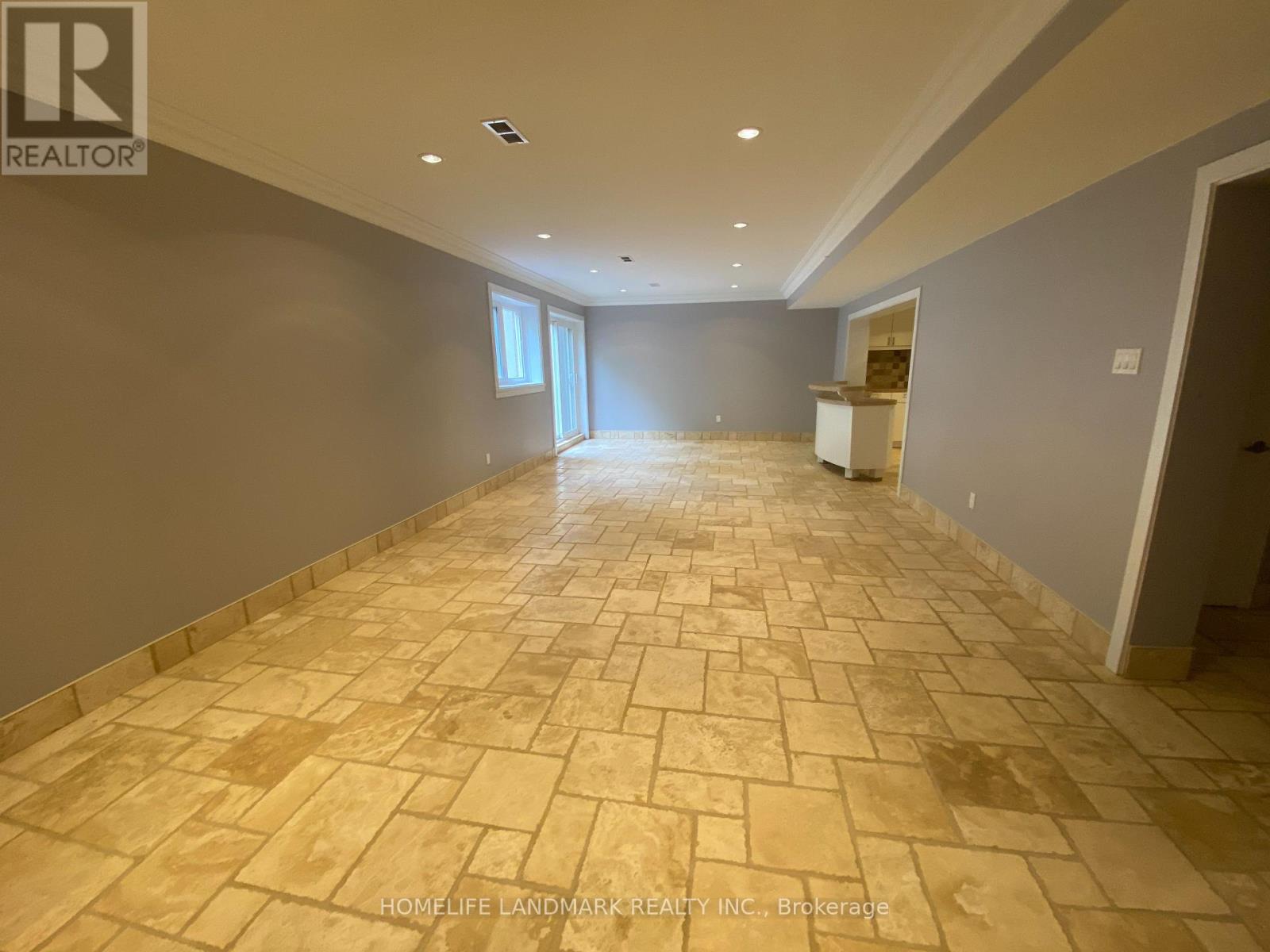31 Chieftain Crescent Toronto (St. Andrew-Windfields), Ontario M2L 2H3
$15,000 Monthly
In Prestigious St Andrews Neighbourhood. Luxury Renovations From Top To Bottom. Grand Foyer. Circular Staircase. Gourmet Eat-In Kitchen. Main Floor Library W/Fireplace. 4 Bedrooms W/En-Suites. Hardwood Floors. Lower Level W/Rec Room, Fireplace, Wet Bar And 2 Bedrooms. Private Garden W/In-Ground Concrete Pool W/All Equipment. Sprinkler System. Excellent Location Close To Top Private And Public Schools,Transportations, Major Highways, Fine Dining & Shopping **** EXTRAS **** 2 Fridges. 2 Stoves. B/I Dishwasher, B/I Oven, Washer, Dryer, 2 Brand New Furnaces & Central Air Conditioners & Humidifiers, All Existing Light Fixtures. Pool Table. Waterfall & Fish Pond. (id:55093)
Property Details
| MLS® Number | C9299868 |
| Property Type | Single Family |
| Community Name | St. Andrew-Windfields |
| AmenitiesNearBy | Hospital, Park, Public Transit, Schools |
| Features | Cul-de-sac, Carpet Free |
| ParkingSpaceTotal | 12 |
| PoolType | Indoor Pool |
Building
| BathroomTotal | 7 |
| BedroomsAboveGround | 4 |
| BedroomsBelowGround | 2 |
| BedroomsTotal | 6 |
| BasementDevelopment | Finished |
| BasementFeatures | Walk Out |
| BasementType | N/a (finished) |
| ConstructionStyleAttachment | Detached |
| CoolingType | Central Air Conditioning |
| ExteriorFinish | Brick |
| FireplacePresent | Yes |
| FlooringType | Hardwood |
| FoundationType | Brick |
| HalfBathTotal | 1 |
| HeatingFuel | Natural Gas |
| HeatingType | Forced Air |
| StoriesTotal | 2 |
| Type | House |
| UtilityWater | Municipal Water |
Parking
| Attached Garage |
Land
| Acreage | No |
| FenceType | Fenced Yard |
| LandAmenities | Hospital, Park, Public Transit, Schools |
| Sewer | Sanitary Sewer |
Rooms
| Level | Type | Length | Width | Dimensions |
|---|---|---|---|---|
| Second Level | Primary Bedroom | 5.94 m | 3.99 m | 5.94 m x 3.99 m |
| Second Level | Bedroom 2 | 4.06 m | 4.49 m | 4.06 m x 4.49 m |
| Second Level | Bedroom 3 | 3.93 m | 4.77 m | 3.93 m x 4.77 m |
| Second Level | Bedroom 4 | 4.57 m | 3.43 m | 4.57 m x 3.43 m |
| Basement | Recreational, Games Room | Measurements not available | ||
| Basement | Bedroom | Measurements not available | ||
| Basement | Games Room | Measurements not available | ||
| Main Level | Living Room | 7.44 m | 4.62 m | 7.44 m x 4.62 m |
| Main Level | Dining Room | 5.63 m | 4.19 m | 5.63 m x 4.19 m |
| Main Level | Kitchen | 3.05 m | 4.39 m | 3.05 m x 4.39 m |
| Main Level | Family Room | 5.89 m | 4.39 m | 5.89 m x 4.39 m |
| Main Level | Library | 6.04 m | 4.49 m | 6.04 m x 4.49 m |
Interested?
Contact us for more information
Tracy Lou
Broker
7240 Woodbine Ave Unit 103
Markham, Ontario L3R 1A4









































