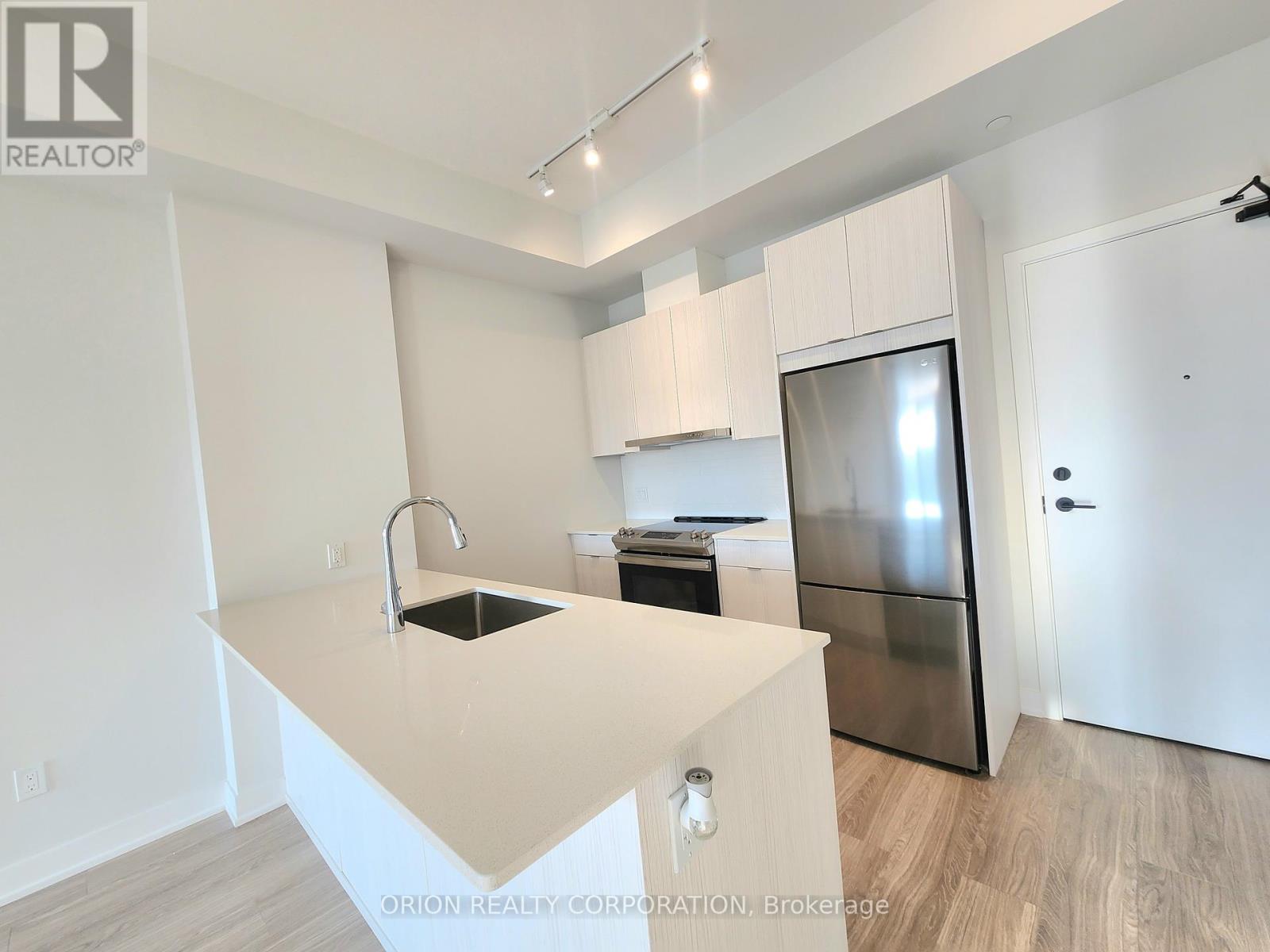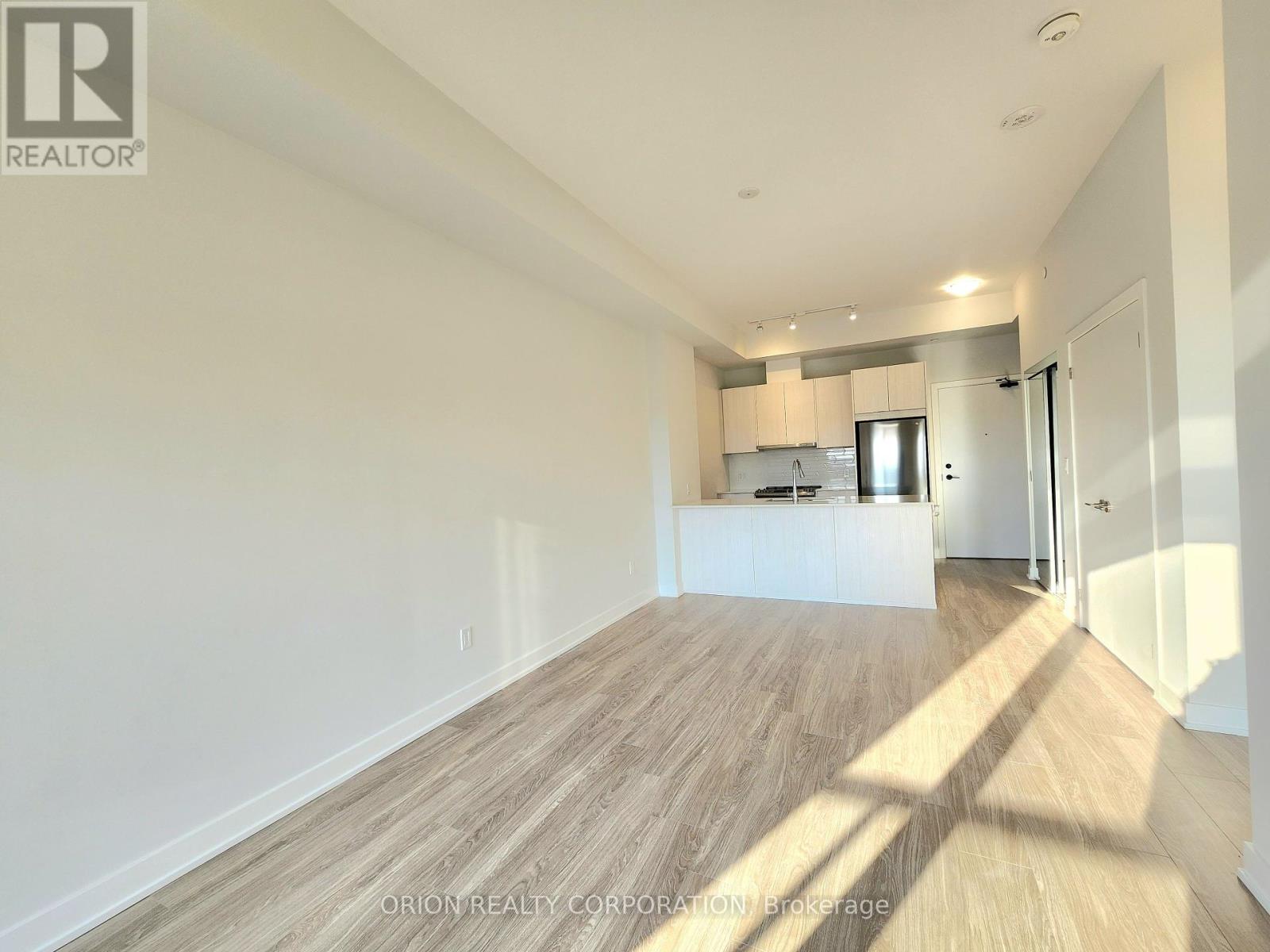310 - 4130 Parkside Village Drive Mississauga, Ontario L5B 3M8
$2,650 Monthly
Welcome to this Brand-new never lived in condominium in the heart of Mississauga! This stunning1-bedroom plus den unit in the heart of Mississauga at Parkside Village showcases modern designs and high-end finishes that redefine urban living. With premium features like floor-to-ceiling windows, a gourmet kitchen, and stainless steel appliances, it promises a lifestyle comfort and style in a vibrant community. Enjoy the best of both worlds-stylish interiors and an energetic neighborhood right at your doorstep! close to Square One, Major transit hub, Celebration Square, restaurants and major highways (id:55093)
Property Details
| MLS® Number | W9388349 |
| Property Type | Single Family |
| Community Name | City Centre |
| CommunityFeatures | Pets Not Allowed |
| Features | Balcony |
| ParkingSpaceTotal | 1 |
Building
| BathroomTotal | 1 |
| BedroomsAboveGround | 1 |
| BedroomsBelowGround | 1 |
| BedroomsTotal | 2 |
| Amenities | Storage - Locker |
| CoolingType | Central Air Conditioning |
| ExteriorFinish | Brick, Concrete |
| FlooringType | Laminate |
| SizeInterior | 599.9954 - 698.9943 Sqft |
| Type | Apartment |
Parking
| Underground |
Land
| Acreage | No |
Rooms
| Level | Type | Length | Width | Dimensions |
|---|---|---|---|---|
| Main Level | Kitchen | 2.44 m | 2.53 m | 2.44 m x 2.53 m |
| Main Level | Living Room | 3.17 m | 5.55 m | 3.17 m x 5.55 m |
| Main Level | Dining Room | 3.17 m | 5.55 m | 3.17 m x 5.55 m |
| Main Level | Primary Bedroom | 3.05 m | 3.38 m | 3.05 m x 3.38 m |
| Main Level | Den | 2.16 m | 2.93 m | 2.16 m x 2.93 m |
Interested?
Contact us for more information
Marsha Redhead
Salesperson
231 Oak Park #400b
Oakville, Ontario L6H 7S8















