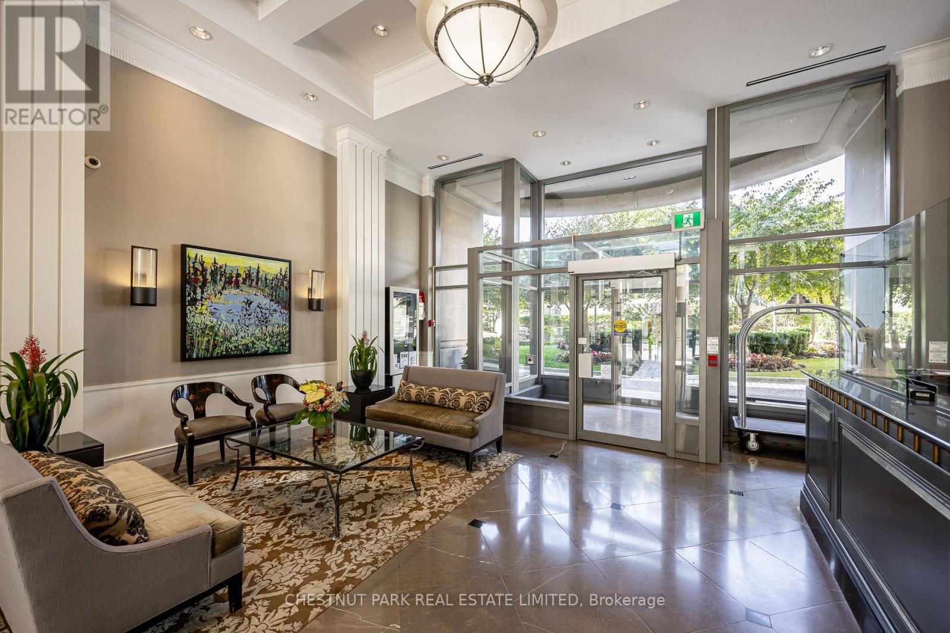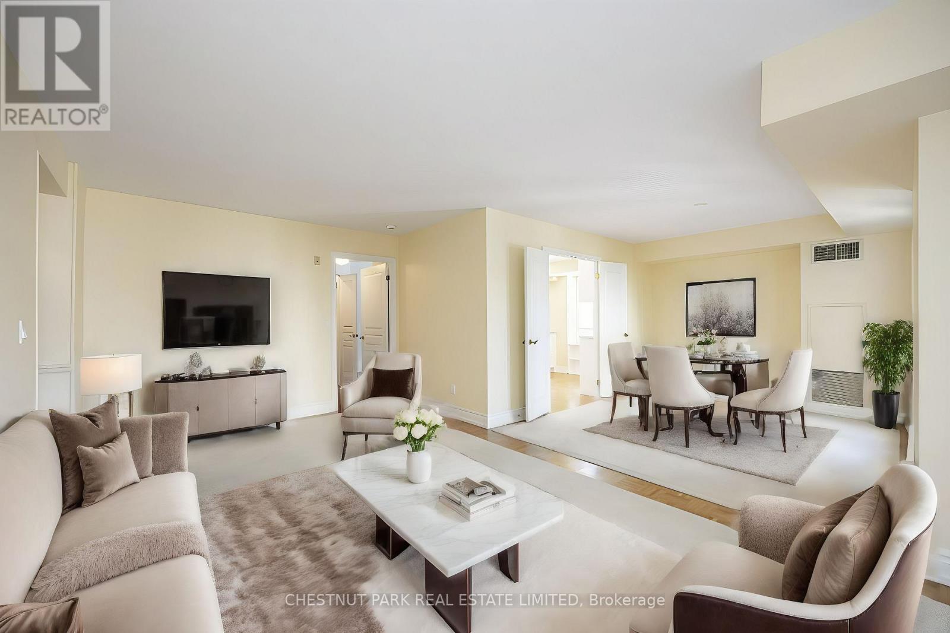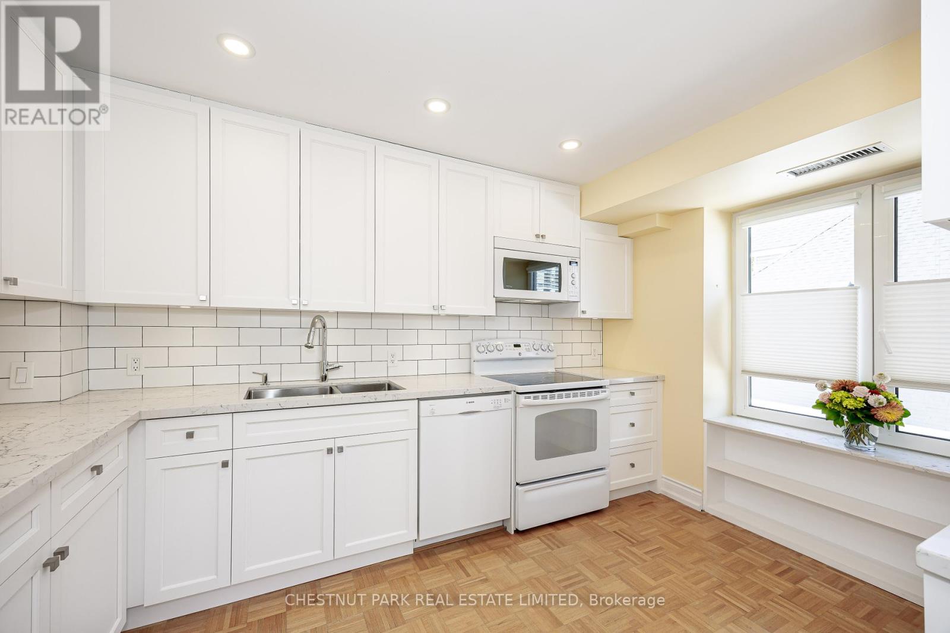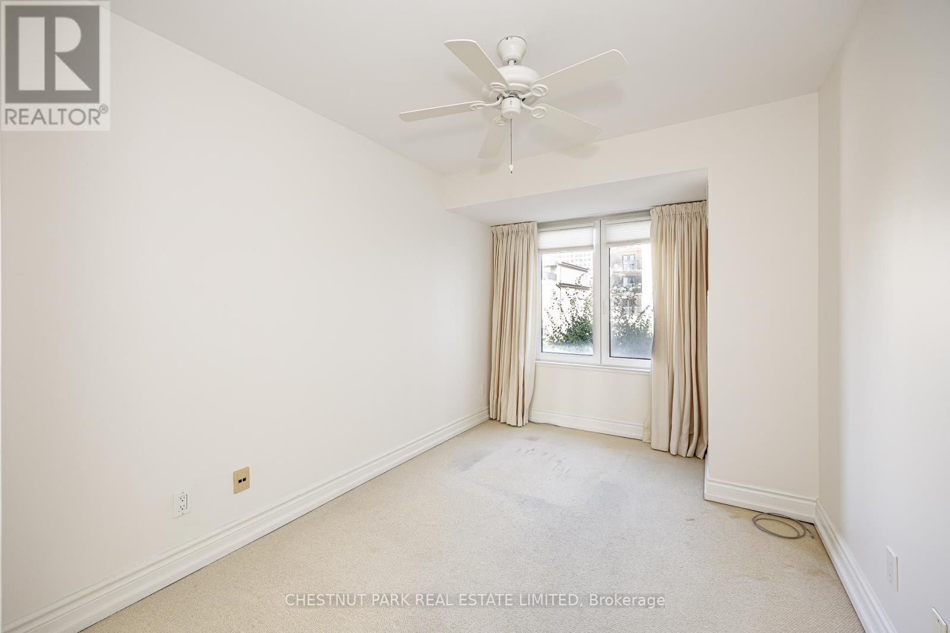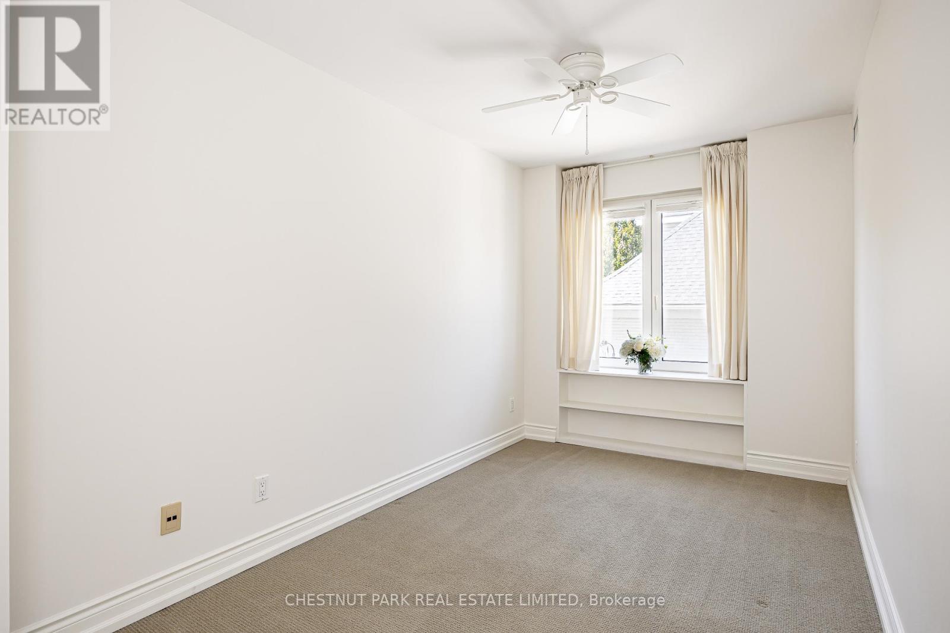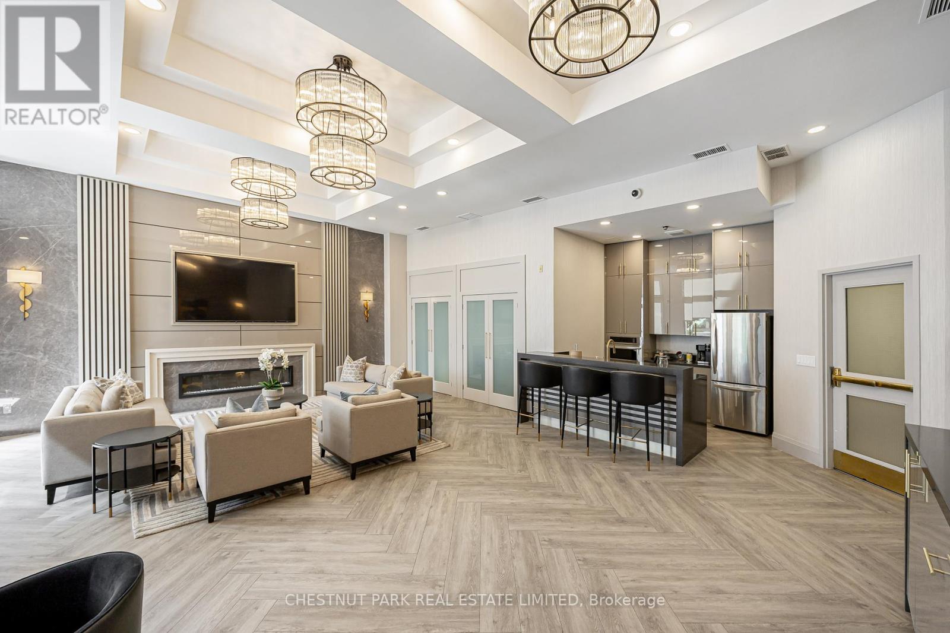319 - 1 Balmoral Avenue Toronto (Yonge-St. Clair), Ontario M4V 3B9
$1,439,900Maintenance, Heat, Water, Common Area Maintenance, Insurance, Electricity, Parking
$1,830.51 Monthly
Maintenance, Heat, Water, Common Area Maintenance, Insurance, Electricity, Parking
$1,830.51 MonthlyThis suite checks all the boxes! Faces the beautiful quiet treed courtyard with waterfall. Private corner suite with bright west and north west sunset views from the South wing of the building. Rare three bedrooms encompassing 1420 s.f. of spacious living area. Relax on your very generous size, 75 s.f .terrace. Kitchen has been updated. Fresh new decor through-out. Great potential for creating an open concept design. This is a most popular, perfectly located boutique building in the heart of Summerhill where very few large suites come available. Recent improvements include a newly renovated party/meeting room and excellent exercise gym. Lobby is most impressive with fresh florals and excellent concierge and security service. Nearby conveniences include both the St. Clair and Summerhill subway stations, grocery stores, pharmacies, boutique shops and excellent restaurants are at your doorstep. Excellent schools are only minutes away. This is a very special opportunity, not to be missed! **** EXTRAS **** Note: Stainless steel double sink and Hans Grohe Kitchen tap. Bathtub in Primary suite has been replaced with custom built-in shelving. (id:55093)
Property Details
| MLS® Number | C9301095 |
| Property Type | Single Family |
| Community Name | Yonge-St. Clair |
| AmenitiesNearBy | Public Transit, Park, Schools |
| CommunityFeatures | Pet Restrictions |
| Features | Wheelchair Access, Balcony, Guest Suite |
| ParkingSpaceTotal | 1 |
| ViewType | View |
Building
| BathroomTotal | 2 |
| BedroomsAboveGround | 3 |
| BedroomsTotal | 3 |
| Amenities | Storage - Locker, Security/concierge |
| Appliances | Dishwasher, Dryer, Freezer, Refrigerator, Stove, Washer |
| CoolingType | Central Air Conditioning |
| ExteriorFinish | Stucco |
| FireProtection | Security System |
| HeatingFuel | Natural Gas |
| HeatingType | Forced Air |
| Type | Apartment |
Parking
| Underground |
Land
| Acreage | No |
| LandAmenities | Public Transit, Park, Schools |
| ZoningDescription | Residential |
Rooms
| Level | Type | Length | Width | Dimensions |
|---|---|---|---|---|
| Flat | Living Room | 6.86 m | 3.28 m | 6.86 m x 3.28 m |
| Flat | Dining Room | 3.05 m | 4.02 m | 3.05 m x 4.02 m |
| Flat | Kitchen | 2.67 m | 3.81 m | 2.67 m x 3.81 m |
| Flat | Primary Bedroom | 4.42 m | 3.2 m | 4.42 m x 3.2 m |
| Flat | Bedroom 2 | 3.81 m | 2.59 m | 3.81 m x 2.59 m |
| Flat | Bedroom 3 | 2.44 m | 3.81 m | 2.44 m x 3.81 m |
Interested?
Contact us for more information
Erica Anne Cook
Salesperson
1300 Yonge St Ground Flr
Toronto, Ontario M4T 1X3



